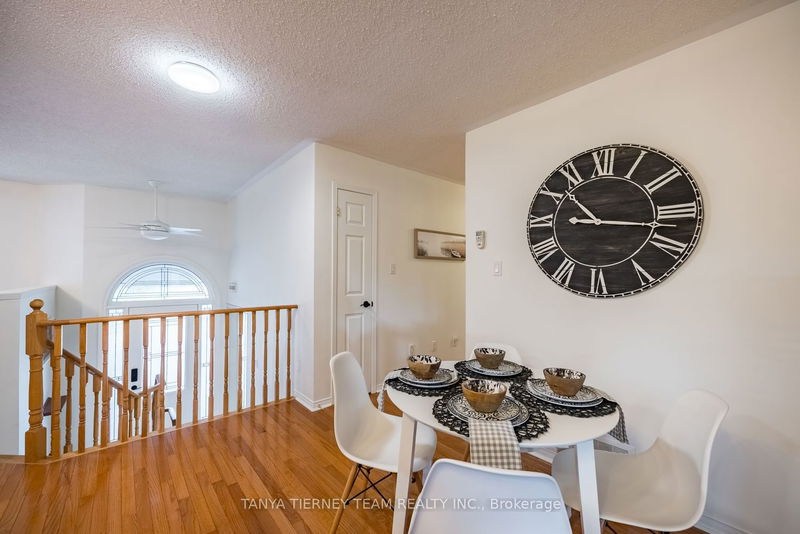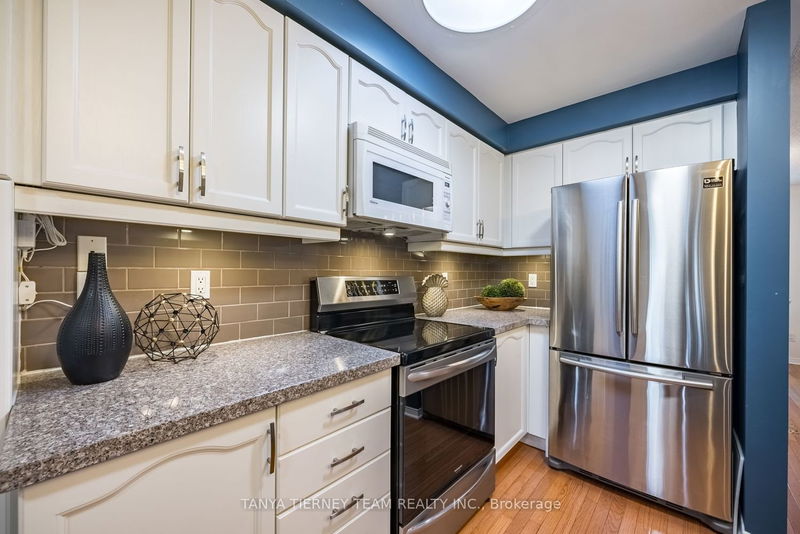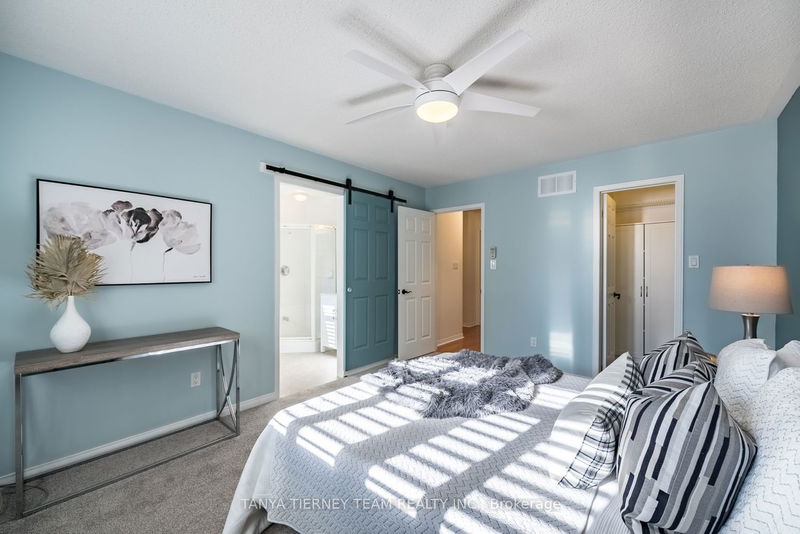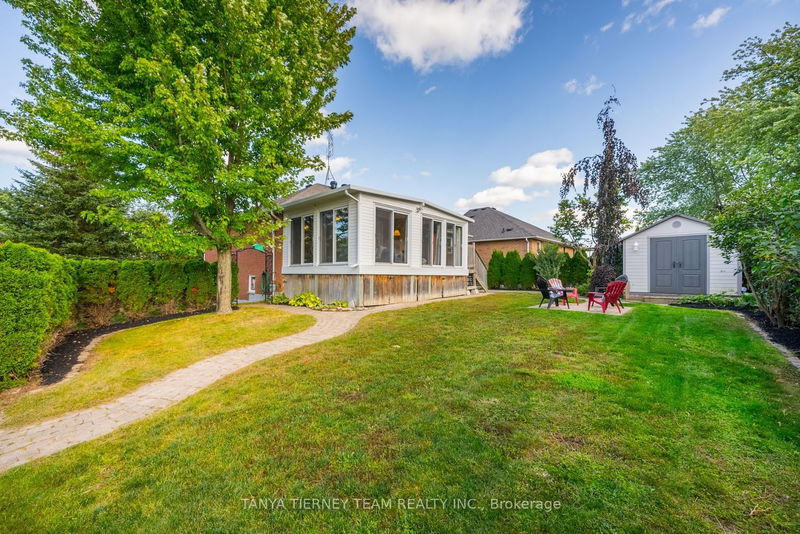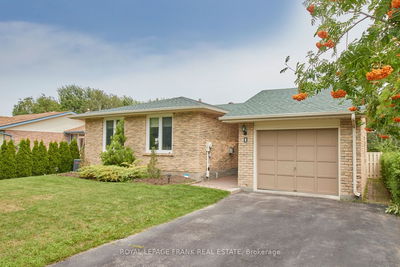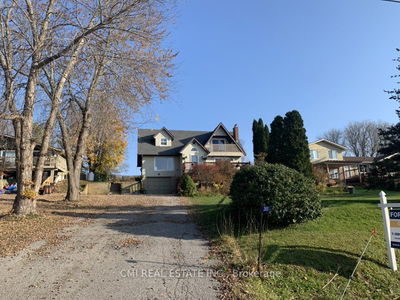Beautifully updated 3 bdrm bungalow situated in a demand Port Perry family community! Nestled on a premium corner lot featuring an open concept main flr plan w/extensive oak hardwood flrs, california shutters & more! Gorgeous gourmet kitchen complete w/granite counters, working centre island w/large brkfst bar, solar tunnels, subway tile bksplsh, chef's desk, pantry & open brkfst area. Garden dr w/o to a gorgeous 3-season sun rm w/west facing views, wall to wall w/o's & 2 ceiling fans - The perfect place to enjoy your morning coffee! Spacious family rm w/cozy gas f/p. Designed w/entertaining in mind in the elegant formal dining rm overlooking the front gardens. 3 well appointed bdrms including the primary retreat w/walk-in closet & spa like 4pc ens w/beautiful barn dr! Room to grow in the fully finished basement w/garage access, workshop area off the garage rear dr & in-law suite potential w/2nd kitchen, 4pc bath & great size rec rm w/huge above grade windows & 2nd fireplace!
详情
- 上市时间: Friday, September 15, 2023
- 3D看房: View Virtual Tour for 90 Perryview Drive
- 城市: Scugog
- 社区: Port Perry
- 交叉路口: Simcoe St N. & King St
- 详细地址: 90 Perryview Drive, Scugog, L9L 1T8, Ontario, Canada
- 厨房: Granite Counter, Breakfast Bar, W/O To Sunroom
- 客厅: Gas Fireplace, W/O To Sunroom, Hardwood Floor
- 厨房: Open Concept, Ceiling Fan, Ceramic Floor
- 挂盘公司: Tanya Tierney Team Realty Inc. - Disclaimer: The information contained in this listing has not been verified by Tanya Tierney Team Realty Inc. and should be verified by the buyer.










