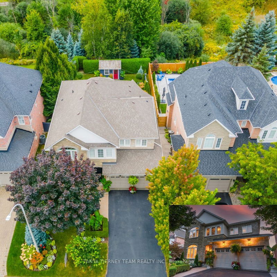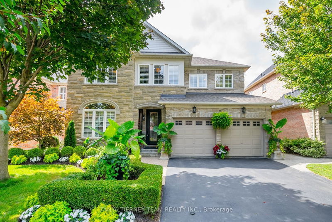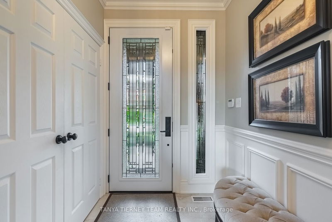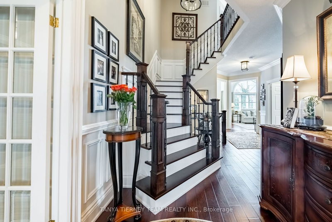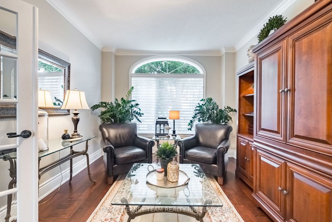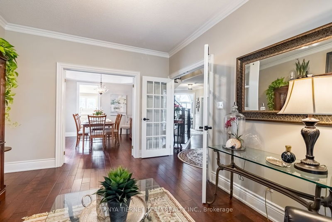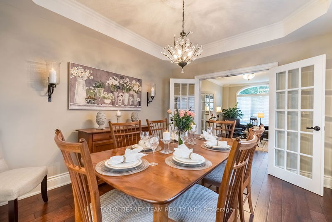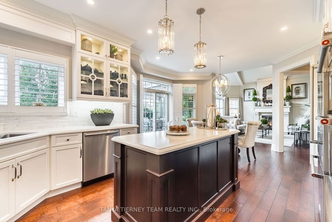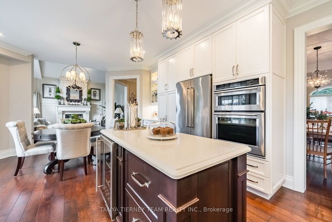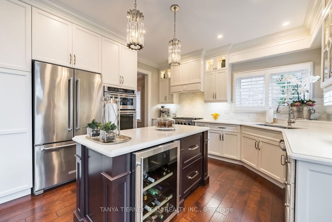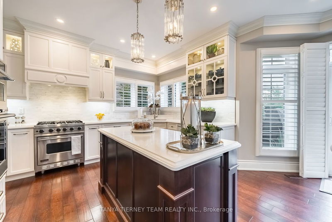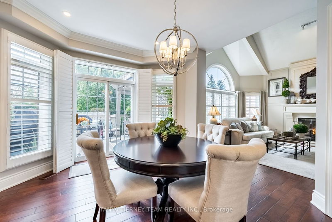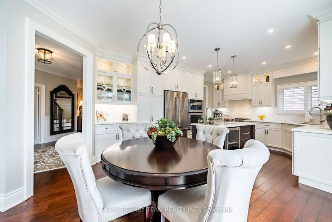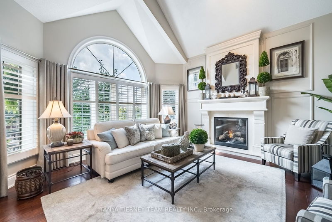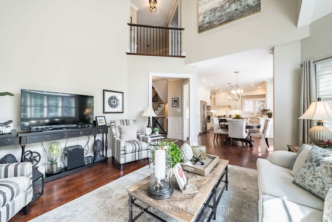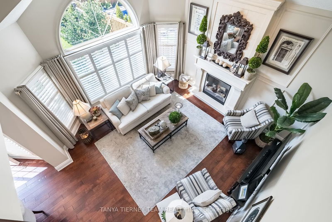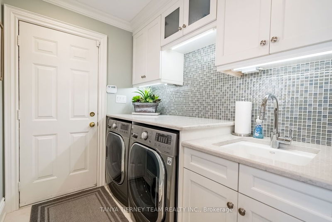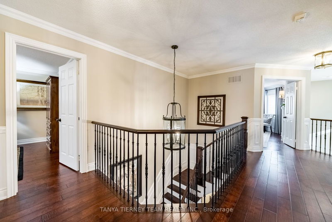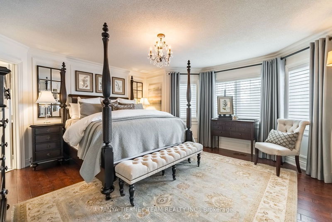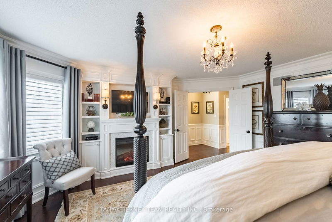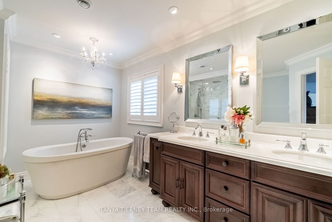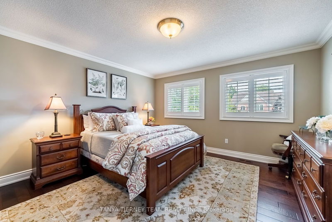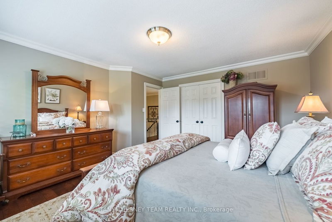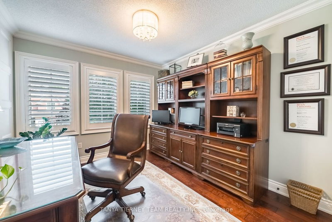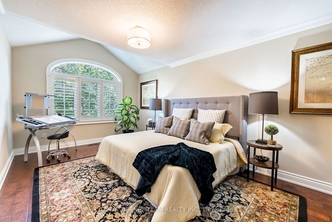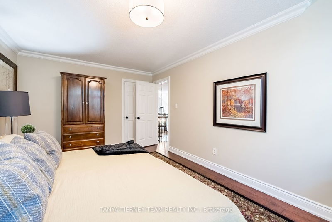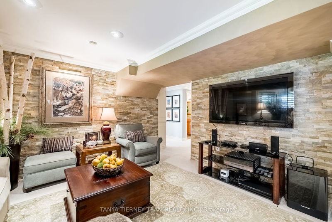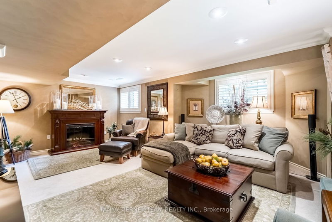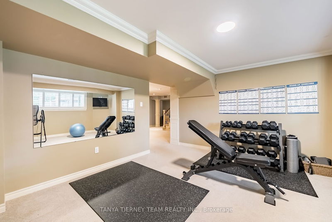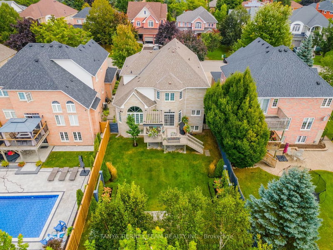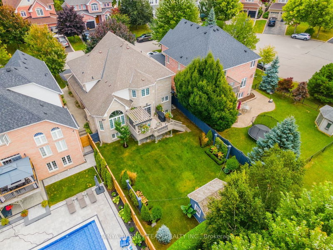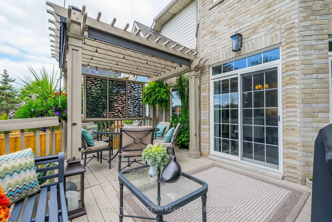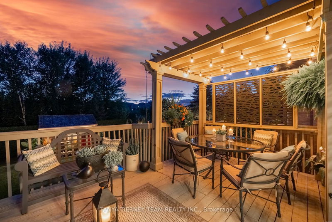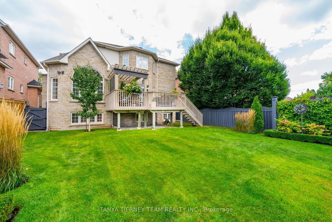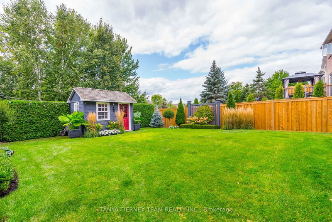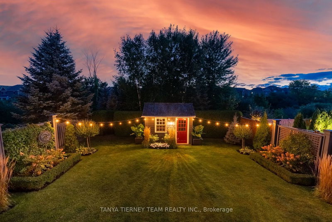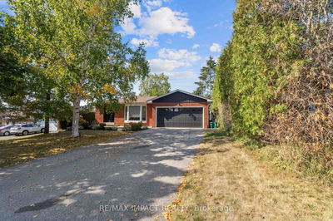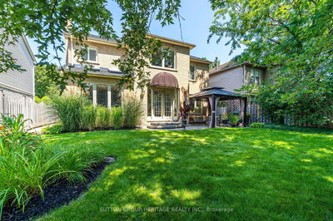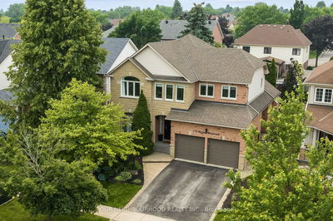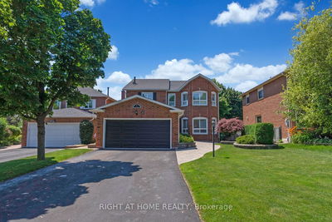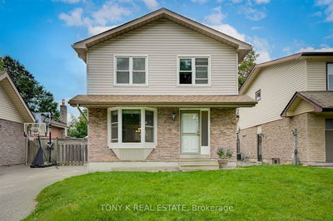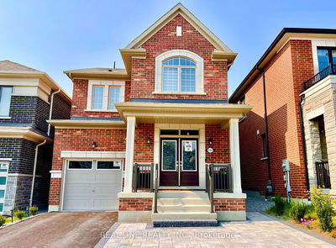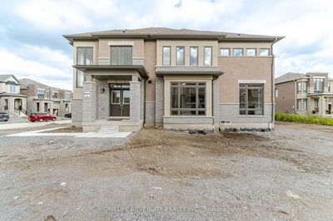Incredible Monarch built 'Parkside' model nestled on a picturesque wooded ravine setting in demand Queens Common community! Luxury throughout featuring extensive upgrades including cali shutters, upgraded trim & crown moulding, stunning custom B/I's, pot lights, 5" hand scraped birch hrdwd flrs incl staircase w/wrought iron spindles & more! Impressive curb appeal w/manicured gardens & arched stone entry. Formal liv & dining rms make this home ideal for entertaining. Chef's dream kit boasting quartz counters, bksplsh, centre island w/fridge drawer & wine fridge, brkfst bar, soft close cabinetry w/undermount lighting, pull-out pantries, 3 ovens - Viking dual fuel, wall oven & micro/convection. Brkfst area offers w/o to private deck w/pergola, 8x12 cedar shed, gas BBQ hookup, stunning gardens & scenic ravine views! Family rm w/soaring 17' vaulted ceilings. Fully fin bsmt w/4pc bath, 2 bdrms, amazing A/G wndws, rec rm w/stone feature wall & ample storage space!
详情
- 上市时间: Thursday, October 12, 2023
- 3D看房: View Virtual Tour for 12 Lennon Court
- 城市: Whitby
- 社区: Lynde Creek
- 交叉路口: Bonacord & Mcquay Blvd
- 详细地址: 12 Lennon Court, Whitby, L1P 1P4, Ontario, Canada
- 客厅: Formal Rm, Crown Moulding, Hardwood Floor
- 厨房: B/I Appliances, Quartz Counter, Centre Island
- 家庭房: Gas Fireplace, Vaulted Ceiling, Hardwood Floor
- 挂盘公司: Tanya Tierney Team Realty Inc. - Disclaimer: The information contained in this listing has not been verified by Tanya Tierney Team Realty Inc. and should be verified by the buyer.

