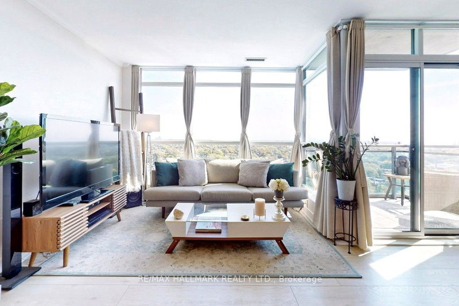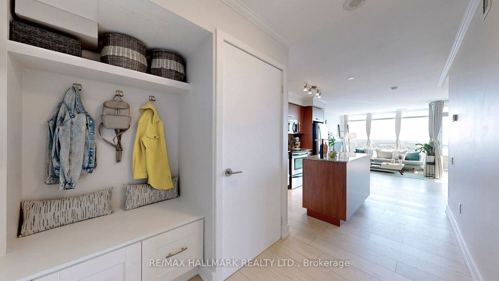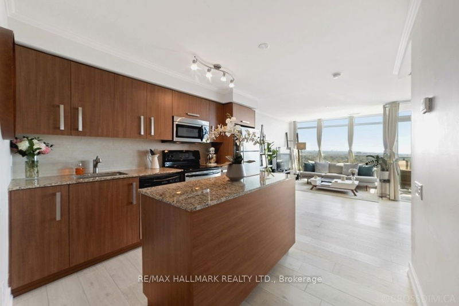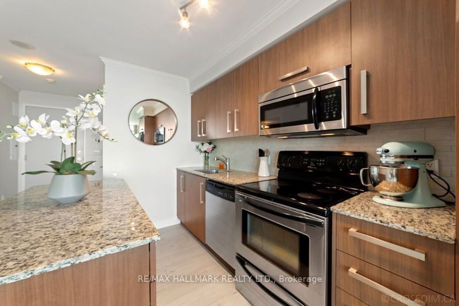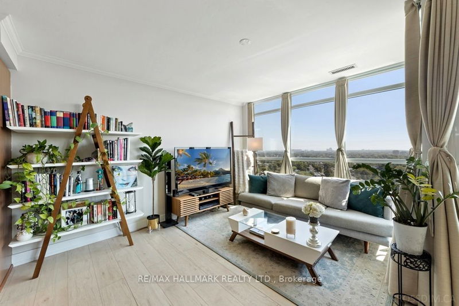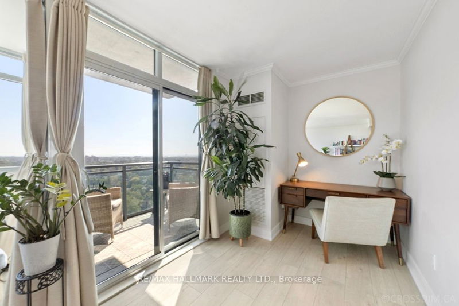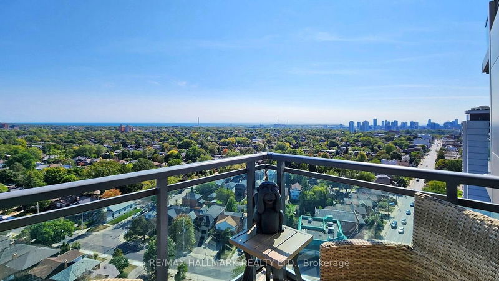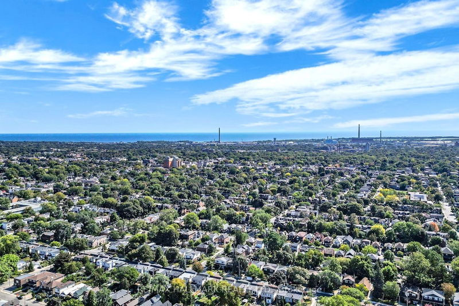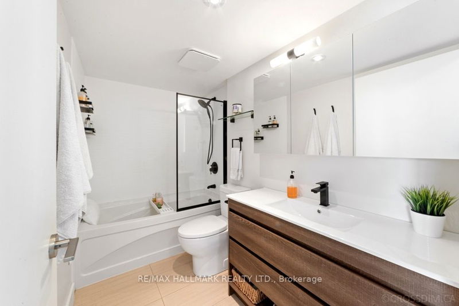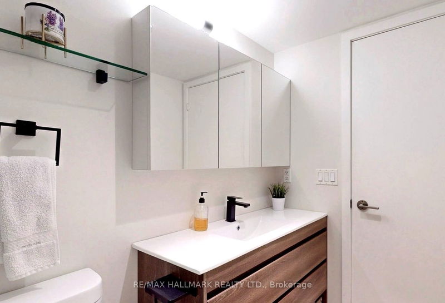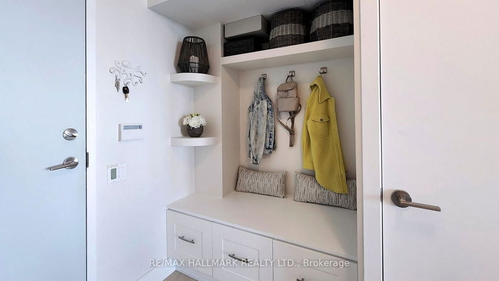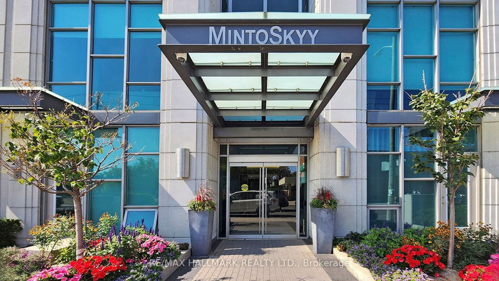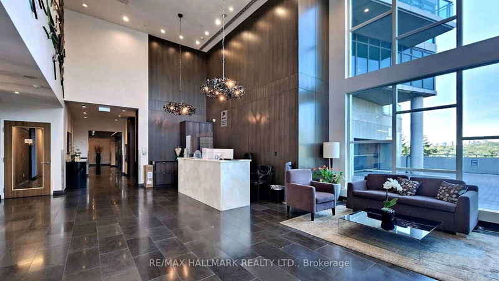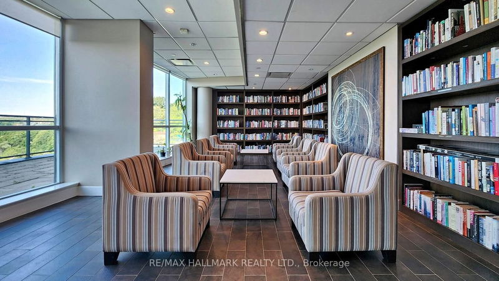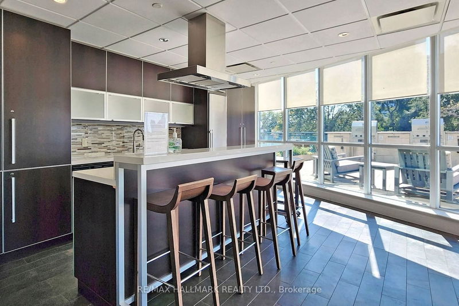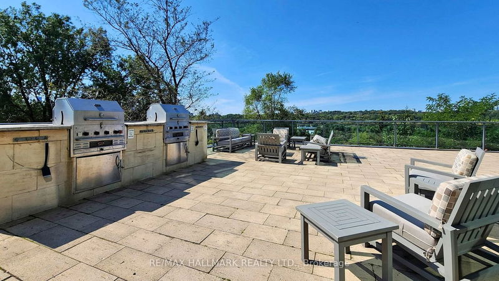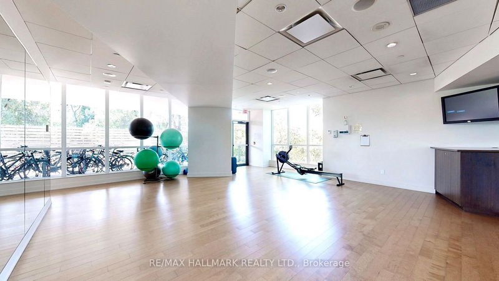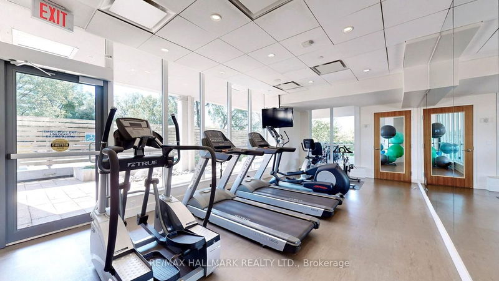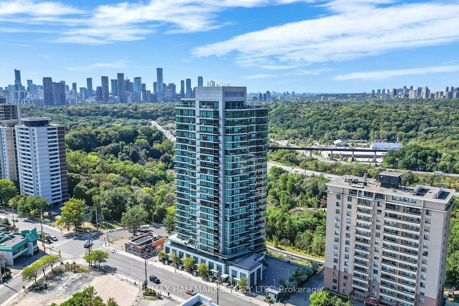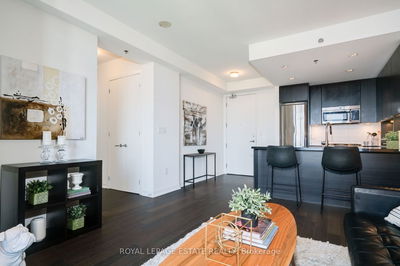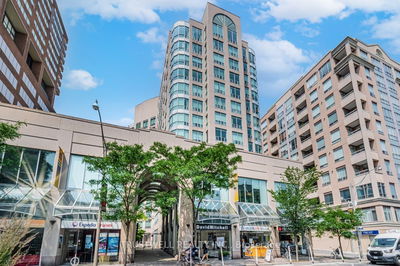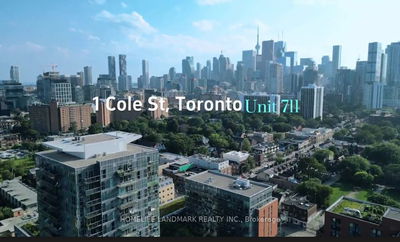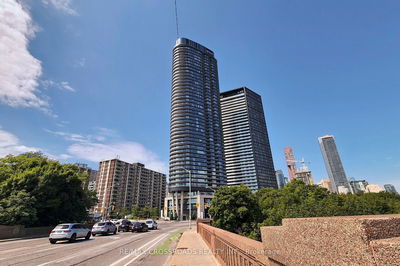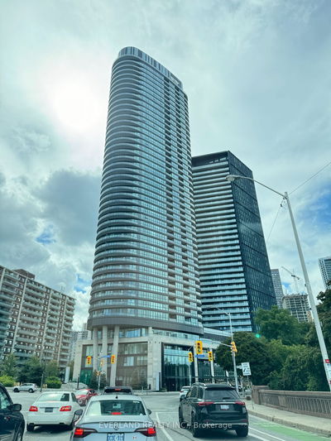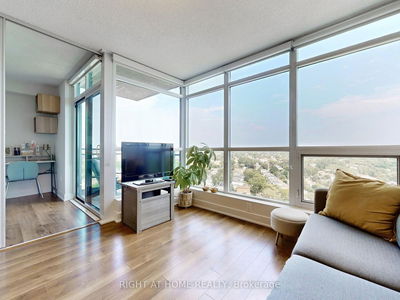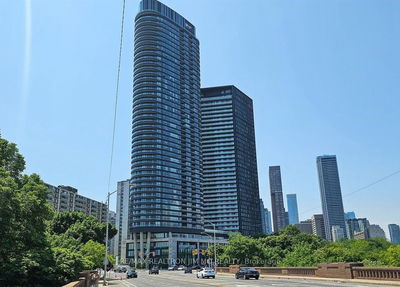At The Iconic 'Green Inspired' Minto Skyy. Beautifully Renovated 1 Bedroom + Den Model. Naturally Bright, Open, Spacious Layout; Breathtaking Panoramic Views overlooking Playter Estate, East York to Lake Ontario, Wide Floor to Ceiling Windows. Fabulous Centre Island Kitchen, Cabinets & Granite Counters; Designer Style Upgrades: Built-in Entryway Storage Bench & Laundry closet; Chic Spa Bathroom with Deep Soaker Tub; Accent Wall Panel, New Sliding Privacy Doors, Large Wall-to-Wall Sliding Mirror Closet Doors in Bedroom. Meticulous Details: Light Oak Laminate Flooring, Crown Molding, Smooth Ceiling, Freshly Painted Throughout. Ready to Move In! Awesome Amenities: Fully Equipped Gym, Exercise/Yoga Studio, Sauna, Media Room, Large Library, Party Room, Landscaped BBQ Terrace, 24 Hour Concierge and Visitor Parking. Well Managed & Maintained Building. Convenient & Peaceful Location by Pottery Rd; Todmorden Mills, Lower Don River Bike Trails, Brickworks. Sobey's Grocery Store across street.
详情
- 上市时间: Wednesday, October 11, 2023
- 城市: Toronto
- 社区: Broadview North
- 交叉路口: Broadview/Mortimer Av/Pottery
- 详细地址: 2005-1048 Broadview Avenue, Toronto, M4K 2B8, Ontario, Canada
- 客厅: Window Flr To Ceil, Open Concept, Laminate
- 厨房: Centre Island, Granite Counter, Stainless Steel Appl
- 挂盘公司: Re/Max Hallmark Realty Ltd. - Disclaimer: The information contained in this listing has not been verified by Re/Max Hallmark Realty Ltd. and should be verified by the buyer.

