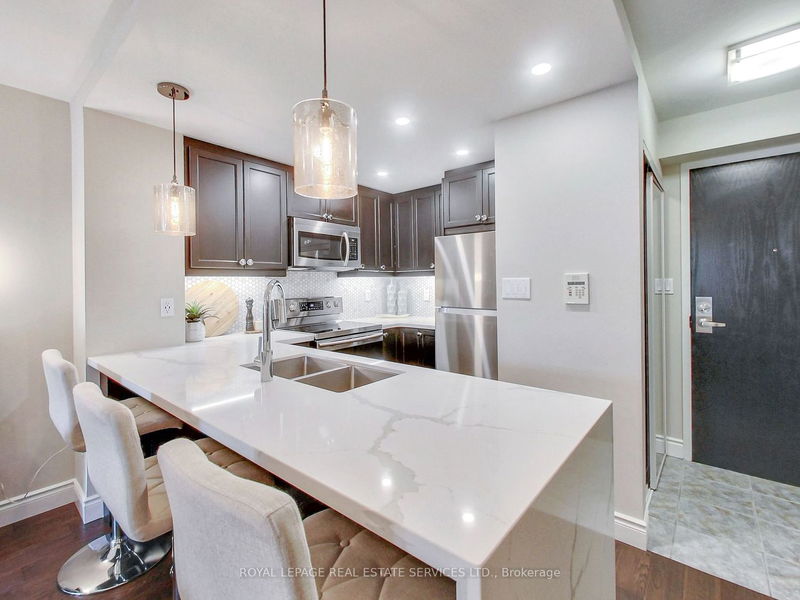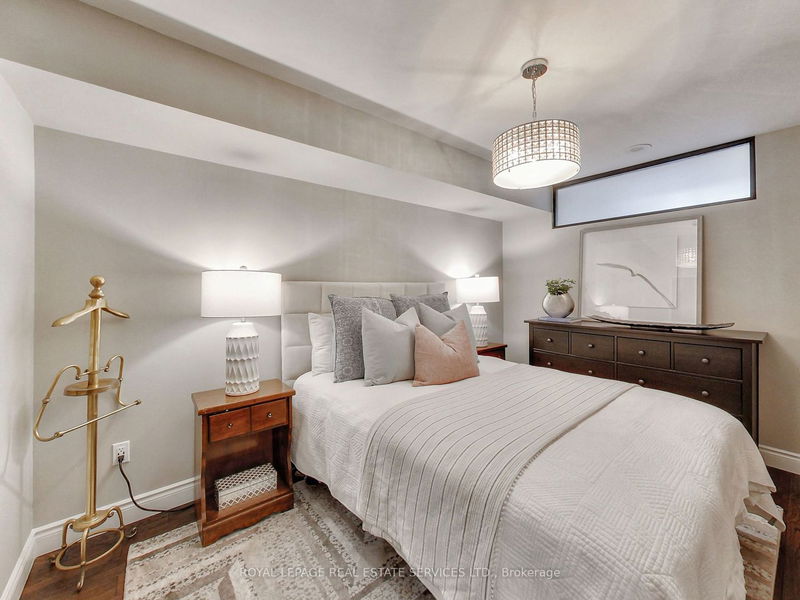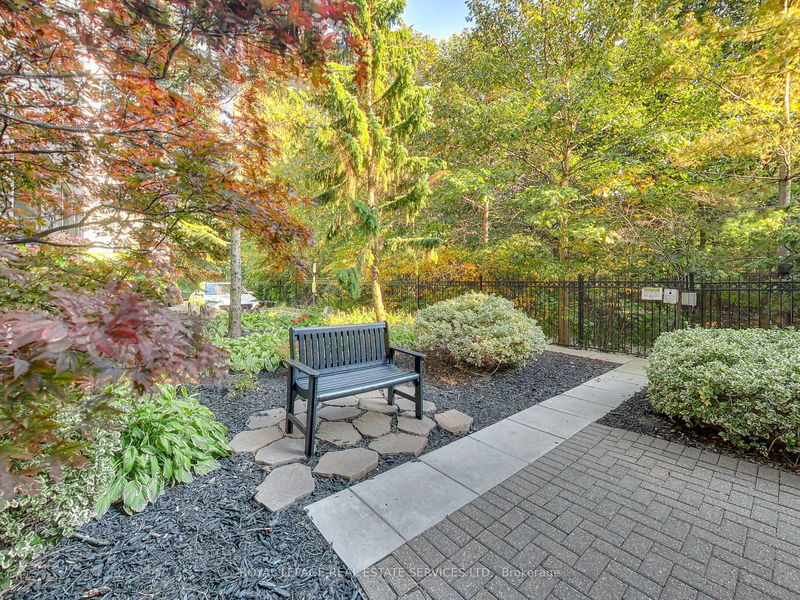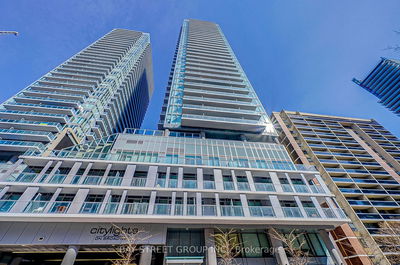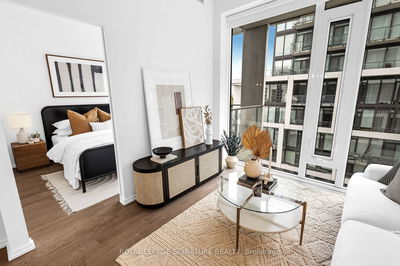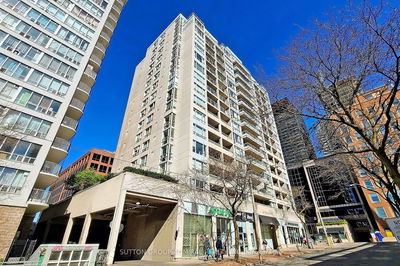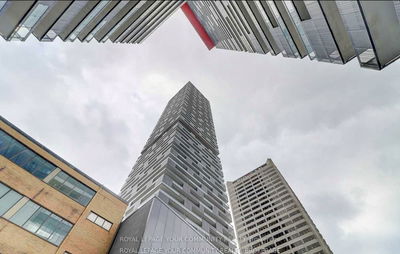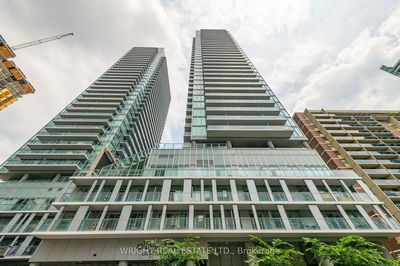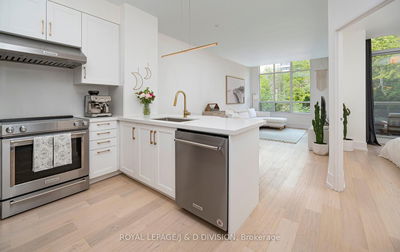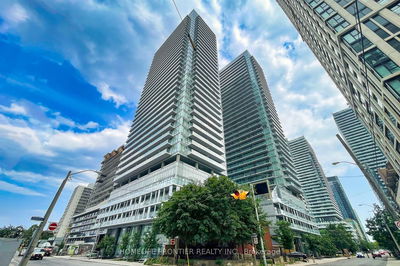This condo just makes sense. A great building, in a great location. And now, post-renovation, it's a really great unit - offering the legitimate option of a second separate bedroom, with a walkout. The practical layout, combined with its large balcony, offers an impressive combination of both Formal and Casual dining and entertaining spaces. Impeccable workmanship is especially evident in the remodelled custom chef's kitchen with its quartz waterfall peninsula countertop, marble backsplash, double sinks, pot lights and striking light fixtures. The open-concept dining and living rooms are spacious and present a second walkout. All of this is anchored by beautiful new engineered hardwood. A community-oriented boutique style building with excellent amenities including the ground level patio providing direct access to the Kay Gardner Beltline Trail. Ride your bike. Walk to the subway. Access downtown and the highway in minutes. This property has it all.
详情
- 上市时间: Wednesday, October 04, 2023
- 3D看房: View Virtual Tour for 209-225 Merton Street
- 城市: Toronto
- 社区: Mount Pleasant West
- 详细地址: 209-225 Merton Street, Toronto, M4S 3H1, Ontario, Canada
- 客厅: Hardwood Floor, Combined W/Dining, W/O To Balcony
- 厨房: Tile Floor, Renovated, Breakfast Bar
- 挂盘公司: Royal Lepage Real Estate Services Ltd. - Disclaimer: The information contained in this listing has not been verified by Royal Lepage Real Estate Services Ltd. and should be verified by the buyer.









