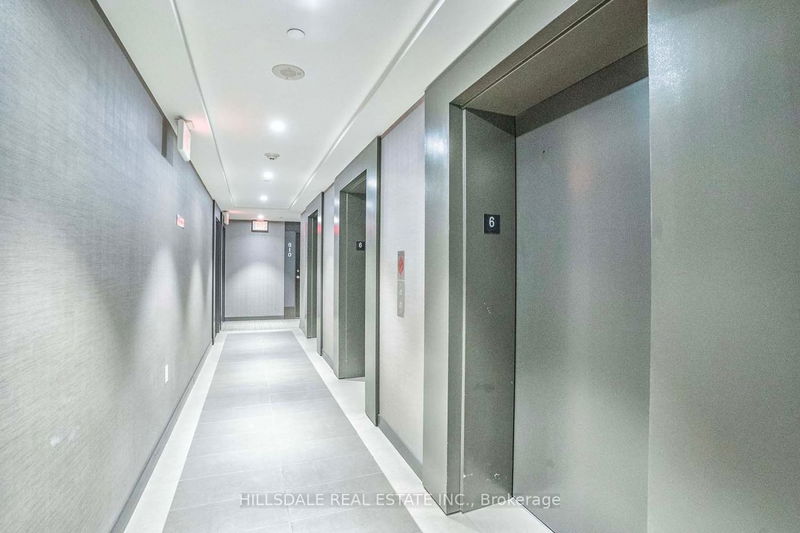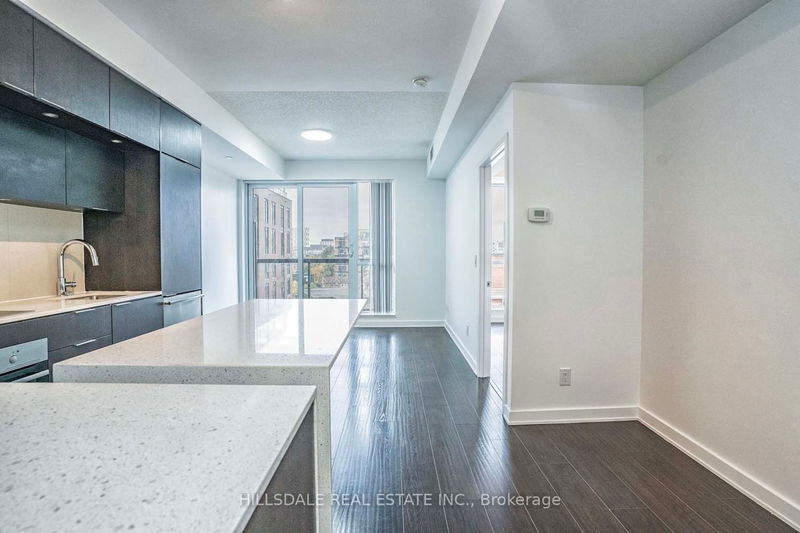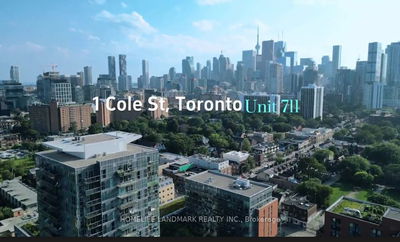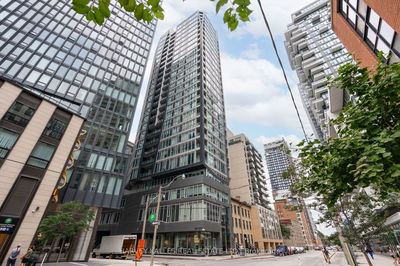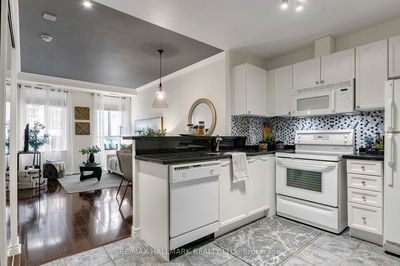Bright, South Facing Large 1-Bedroom, 577+53 Sqf, 9 Ft Ceiling, Floor To Ceiling Window, Open Concept Kitchen With Large Island, Contemporary Built-In Appliances. With access to 45,000 square feet of indoor and outdoor amenities, Steps To Park, Swimming Pool, Ttc, Banks, Restaurants, Freshco, Riverdale Farm, Easy Dvp Access, Close To Distillery District, St. Lawrence Mrkt, Eaton Centre, George Brown College, One Parking One Locker Included.
详情
- 上市时间: Thursday, October 26, 2023
- 3D看房: View Virtual Tour for 604-55 Regent Park Boulevard
- 城市: Toronto
- 社区: Regent Park
- Major Intersection: Dundas/Sumach
- 详细地址: 604-55 Regent Park Boulevard, Toronto, M5A 0C2, Ontario, Canada
- 厨房: Open Concept, Granite Counter, Stainless Steel Appl
- 挂盘公司: Hillsdale Real Estate Inc. - Disclaimer: The information contained in this listing has not been verified by Hillsdale Real Estate Inc. and should be verified by the buyer.





