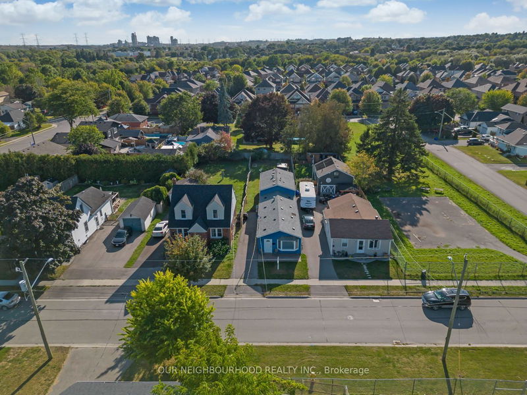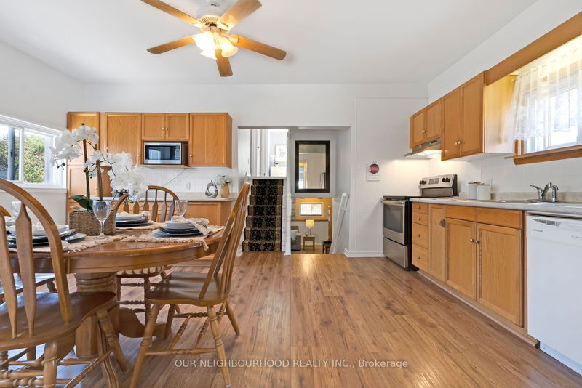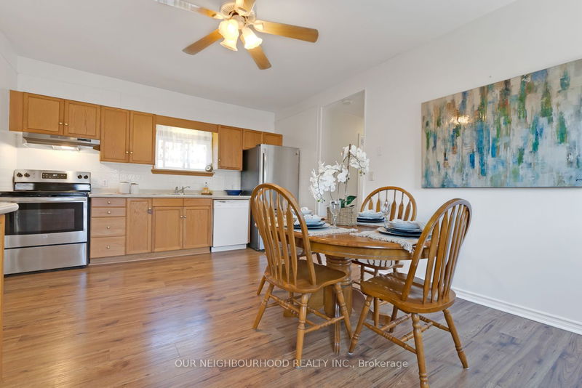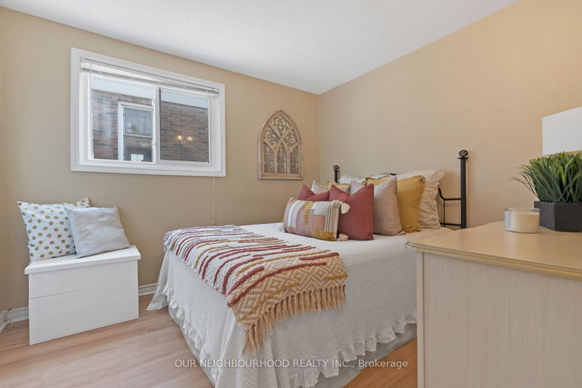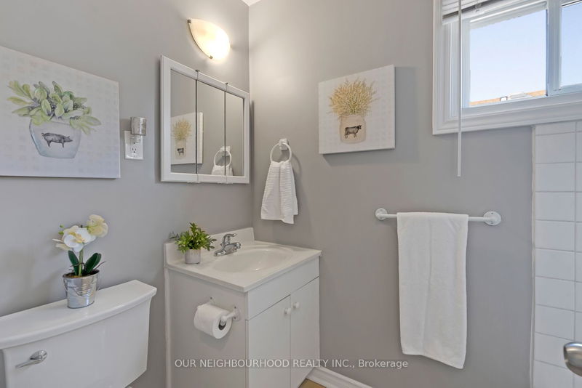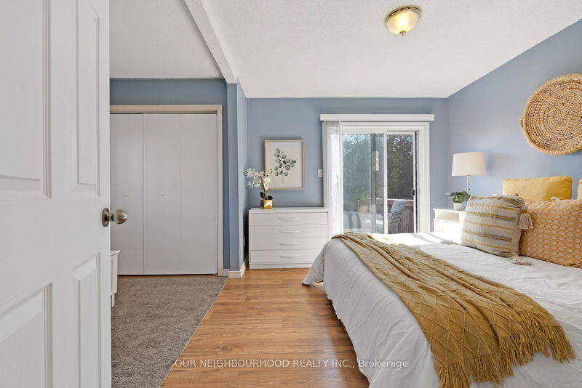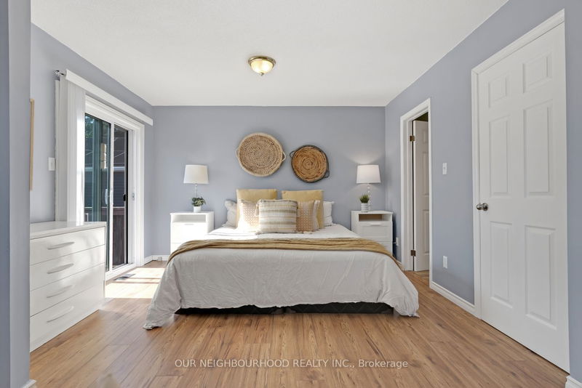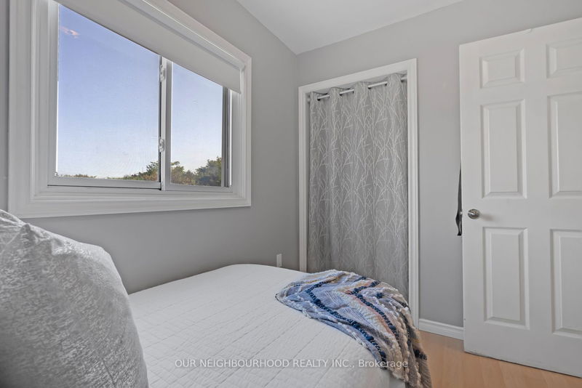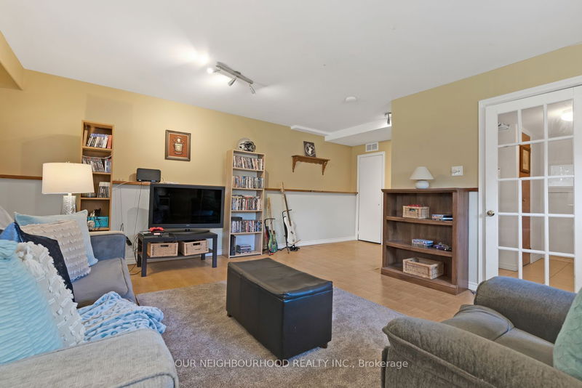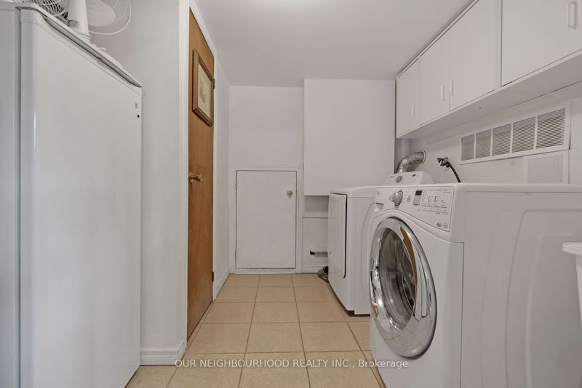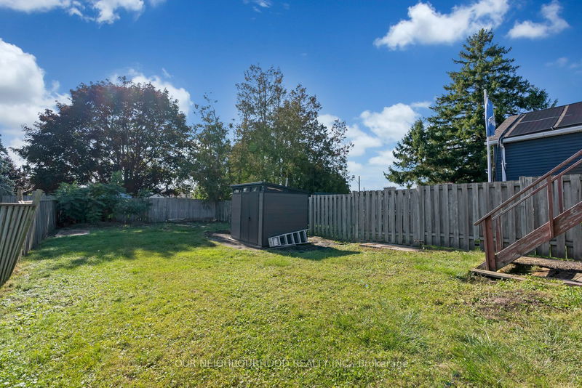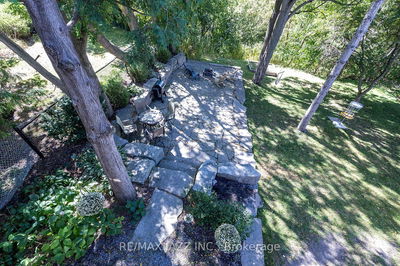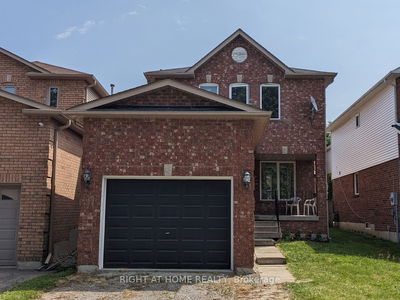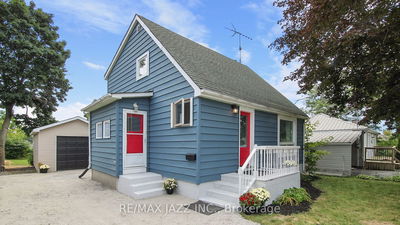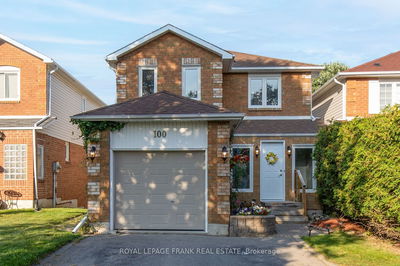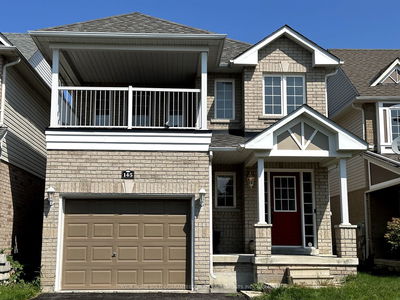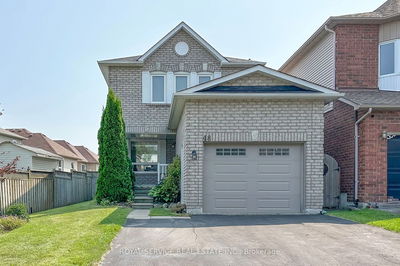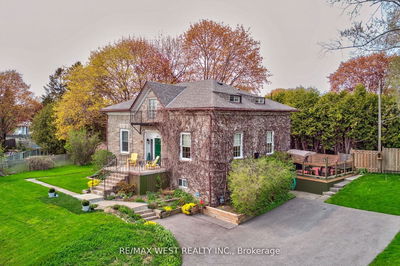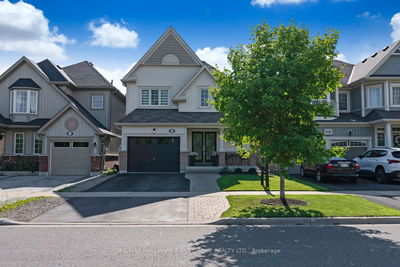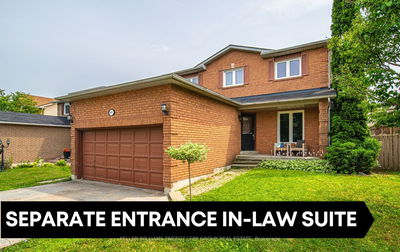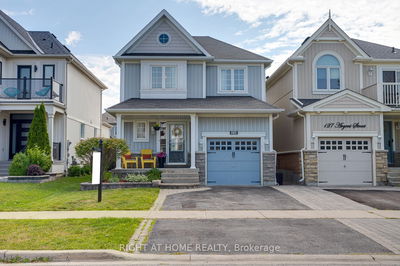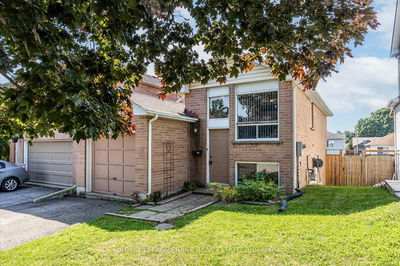Larger than it looks!! This move in ready home offers a bright eat in kitchen with lots of cupboard space, laminate flooring and a side door walk out. Loads of natural light flows into the living room through the big bay window, plus find an extra bedroom or possibly a home office on the main floor! Primary bedroom on the upper level consists of a separate sitting area, updated 3pc ensuite and a walkout to the deck, overlooking the huge fenced backyard, lots of great space for entertaining! Lower level offers a good size family room plus the laundry room. Quick access to the 401, hospital and historic downtown Bowmanville!
详情
- 上市时间: Thursday, September 21, 2023
- 3D看房: View Virtual Tour for 56 Duke Street
- 城市: Clarington
- 社区: Bowmanville
- 交叉路口: Liberty/Baseline
- 详细地址: 56 Duke Street, Clarington, L1C 2V5, Ontario, Canada
- 厨房: Eat-In Kitchen, Laminate
- 客厅: Bay Window, Laminate
- 家庭房: Large Window
- 挂盘公司: Our Neighbourhood Realty Inc. - Disclaimer: The information contained in this listing has not been verified by Our Neighbourhood Realty Inc. and should be verified by the buyer.



