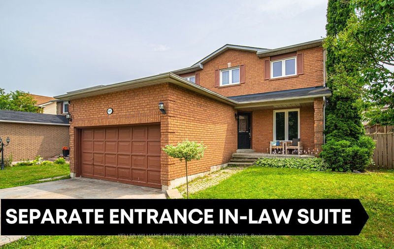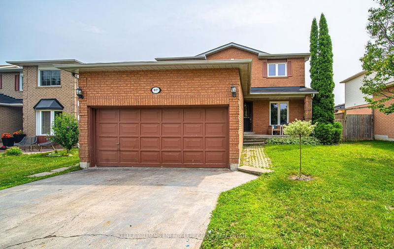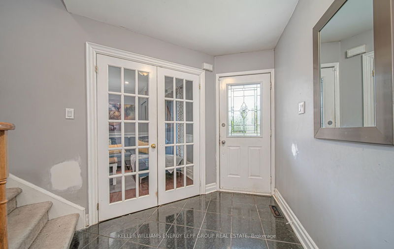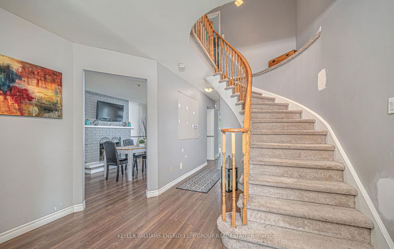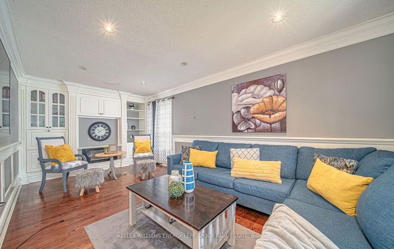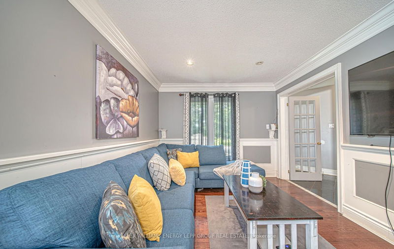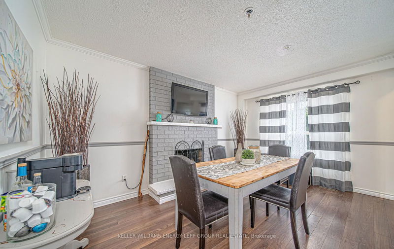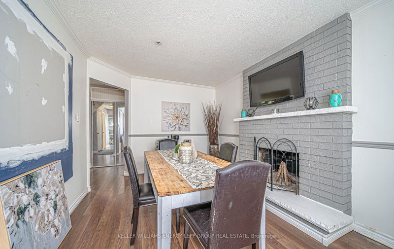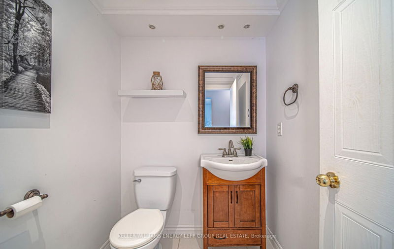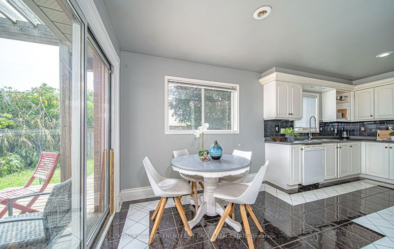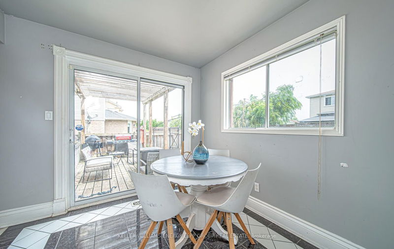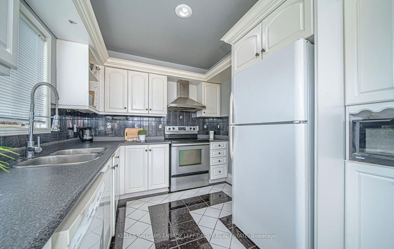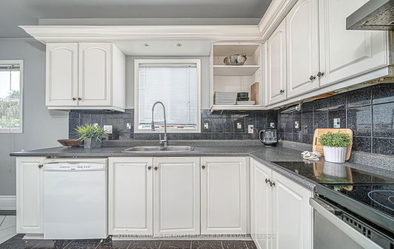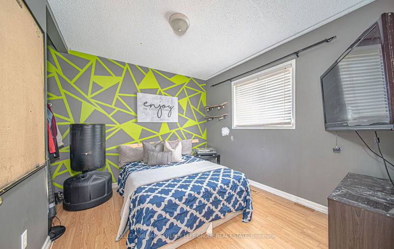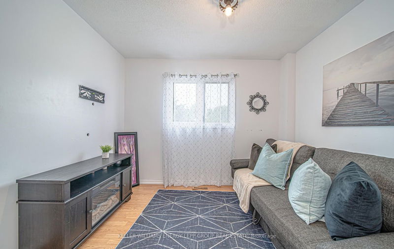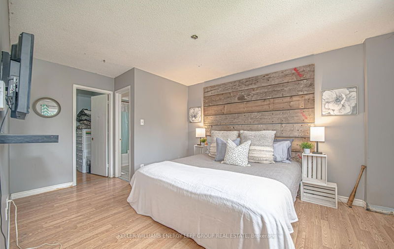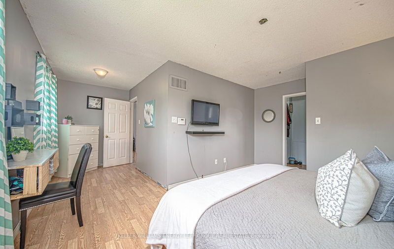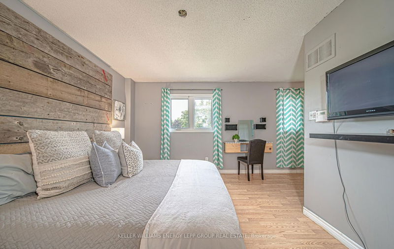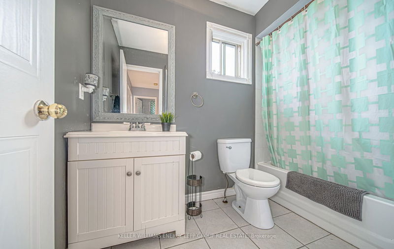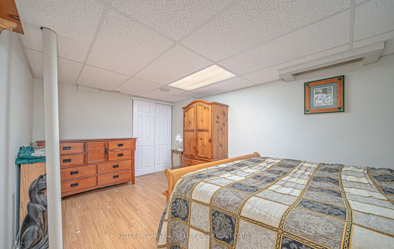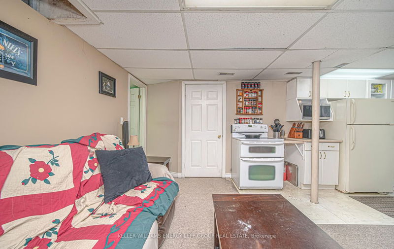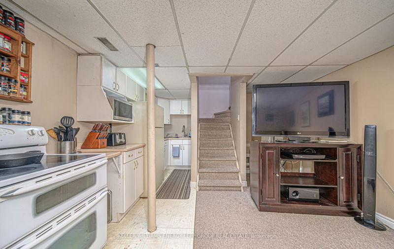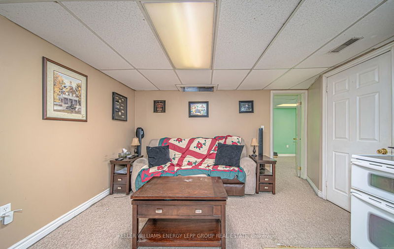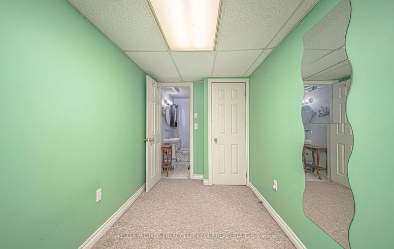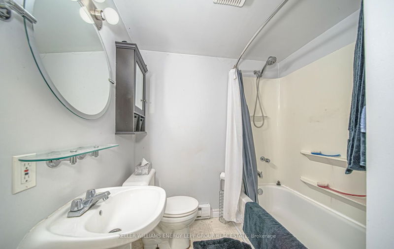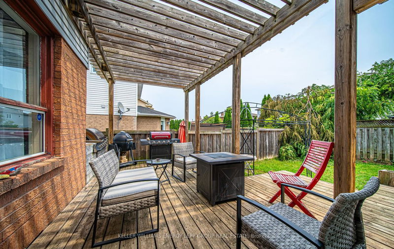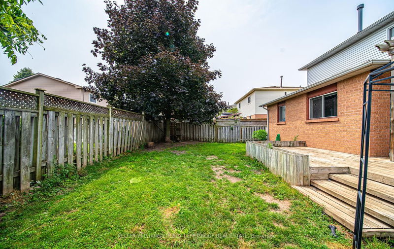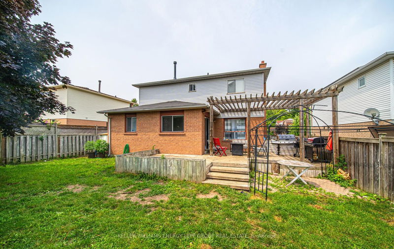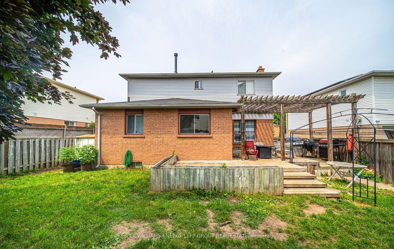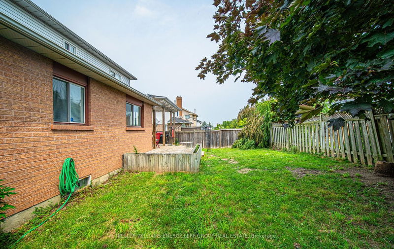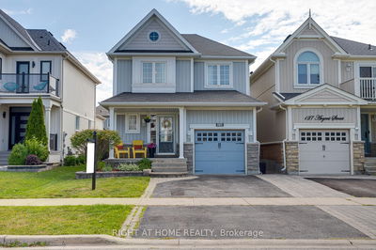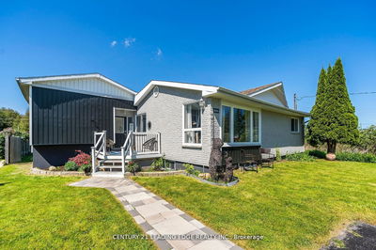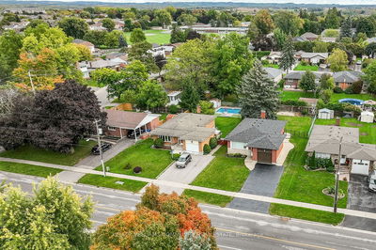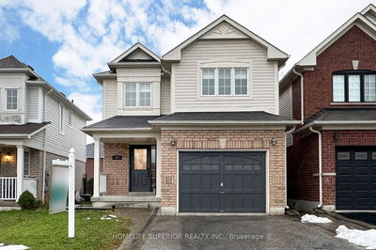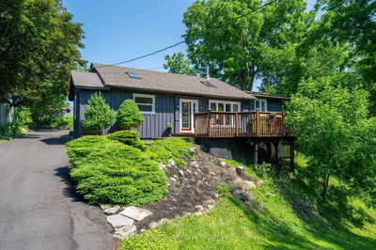Perfect family home in lovely Bowmanville! This 3+1 bedroom home boasts 1647 sf of above grade living space, featuring a finished basement w/ in-law suite - complete with separate entrance. You'll love the custom built-in cabinetry & hardwood floors in the living room, wood burning fireplace (as is) feature in the family room (currently being used as a dining room) & the convenience of a walk-out to large deck off of the kitchen. The primary bedroom features a walk-in closet & 4 piece ensuite. Close to the 401, 407, big box stores, medical clinic & hospital. Don't miss this opportunity!
详情
- 上市时间: Friday, July 28, 2023
- 3D看房: View Virtual Tour for 97 Clayton Crescent
- 城市: Clarington
- 社区: Bowmanville
- 交叉路口: Longworth / Liberty
- 详细地址: 97 Clayton Crescent, Clarington, L1C 4N9, Ontario, Canada
- 家庭房: Crown Moulding, French Doors, Hardwood Floor
- 厨房: Tile Floor, Backsplash, Pot Lights
- 厨房: Open Concept
- 挂盘公司: Keller Williams Energy Lepp Group Real Estate - Disclaimer: The information contained in this listing has not been verified by Keller Williams Energy Lepp Group Real Estate and should be verified by the buyer.

