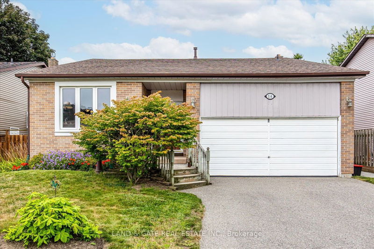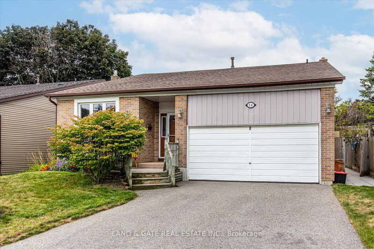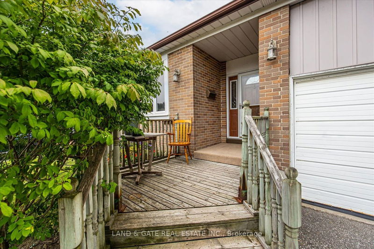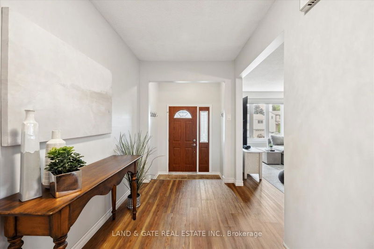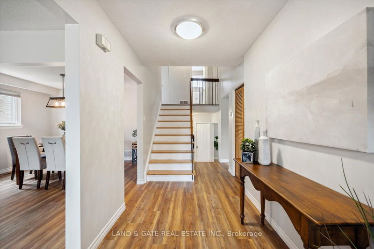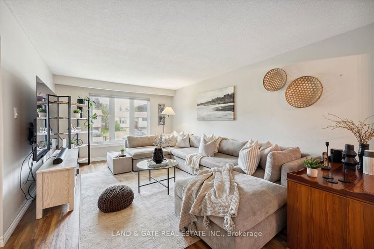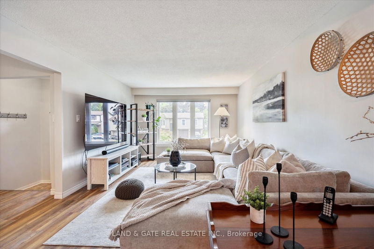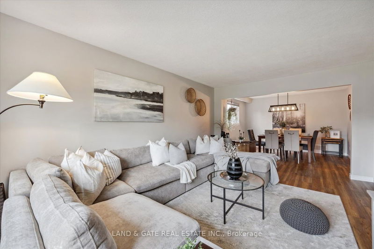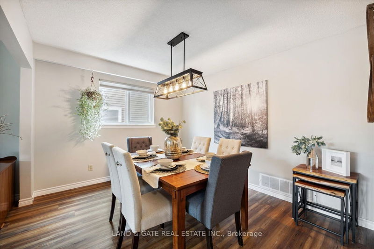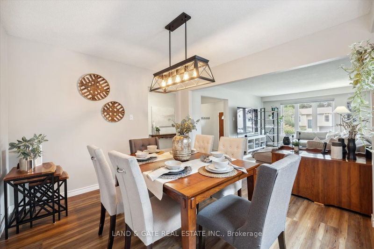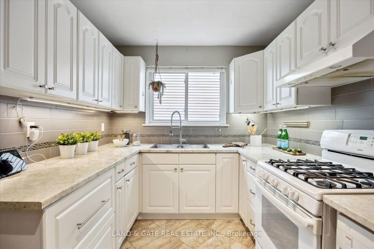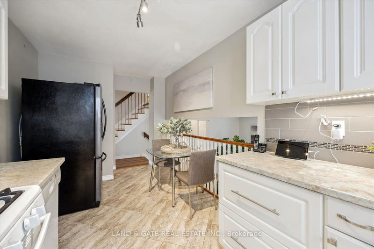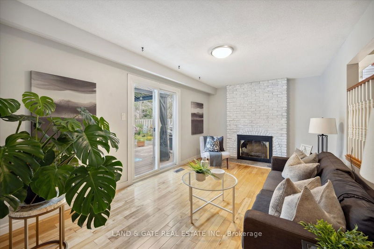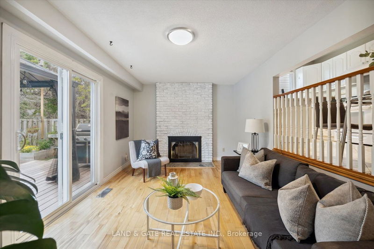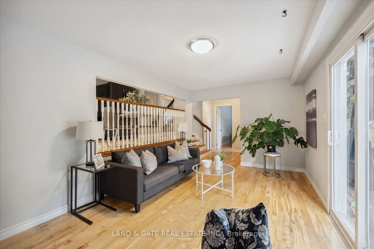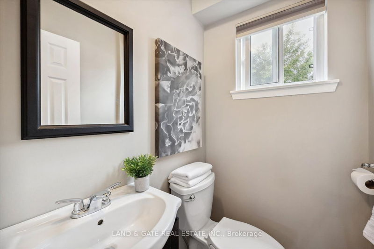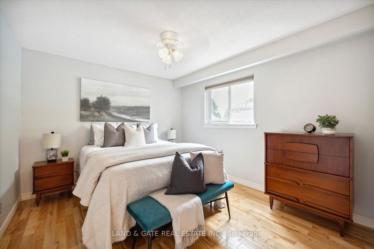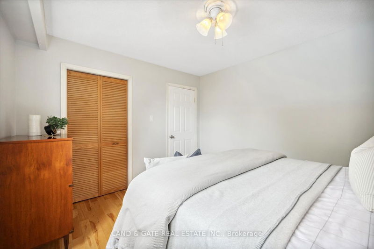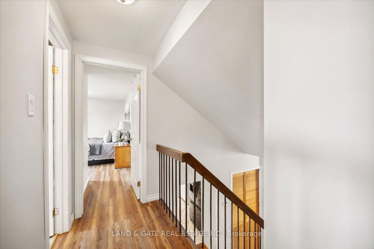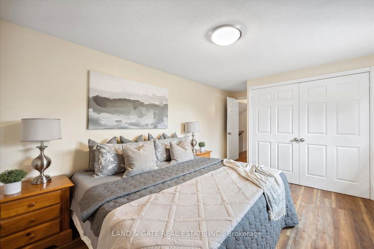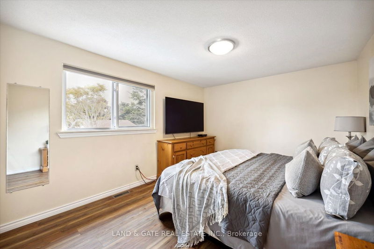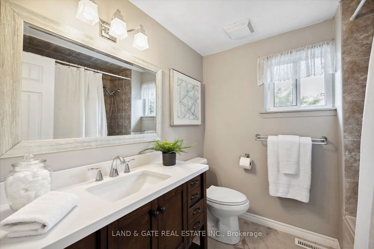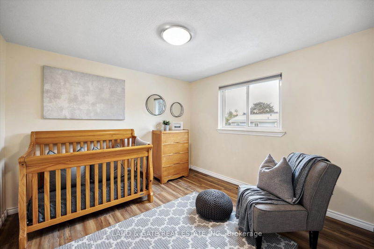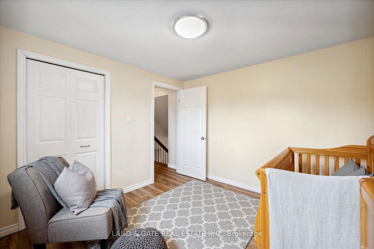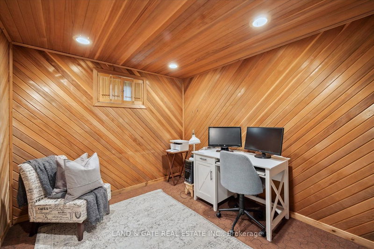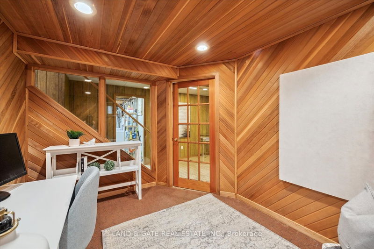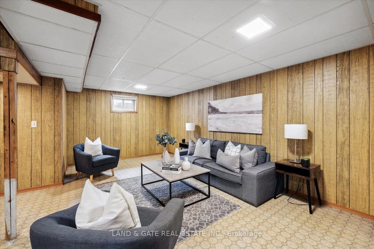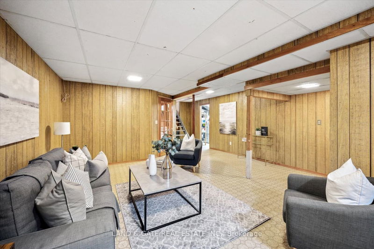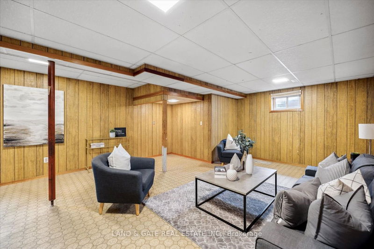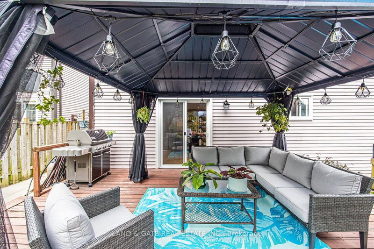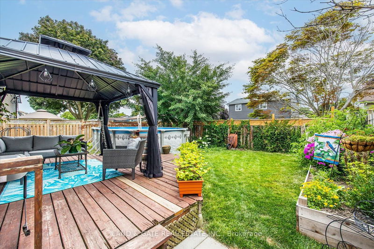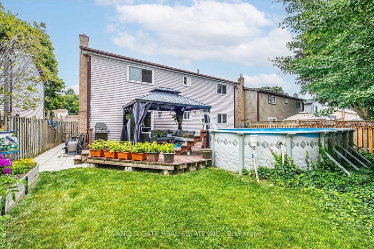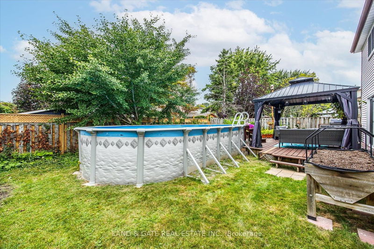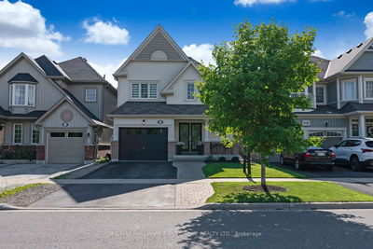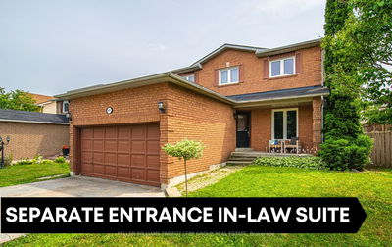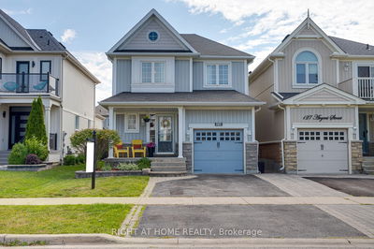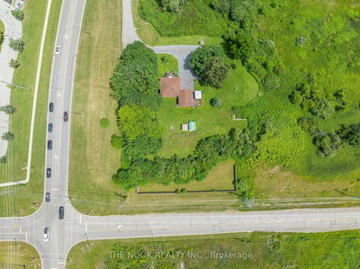Welcome to 14 Alonna Street located in a perfect pocket in south Bowmanville on a mature family-friendly street. This detached backsplit is larger than it looks! Big & bright main floor living & dining with laminate floors and a front-facing picture window. Neutral decor in eat-in kitchen with crisp white cabinets & gas stove. Lower level with family room with hardwood floors, fireplace & walk out to deck plus 3rd bedroom. Primary with huge double closet & 2nd bedroom on upper level. Finished basement with home office & large rec room for even more living space. Naturally landscaped backyard - Take a dip in the above-ground pool on hot summer days! Walking distance to schools & parks, close to all amenities & 401.
详情
- 上市时间: Thursday, August 03, 2023
- 3D看房: View Virtual Tour for 14 Alonna Street
- 城市: Clarington
- 社区: Bowmanville
- 交叉路口: Baseline/Martin
- 详细地址: 14 Alonna Street, Clarington, L1C 3P6, Ontario, Canada
- 客厅: Laminate, Large Window, Combined W/Dining
- 厨房: Eat-In Kitchen, Ceramic Floor, Backsplash
- 家庭房: Hardwood Floor, Fireplace, Walk-Out
- 挂盘公司: Land & Gate Real Estate Inc. - Disclaimer: The information contained in this listing has not been verified by Land & Gate Real Estate Inc. and should be verified by the buyer.

