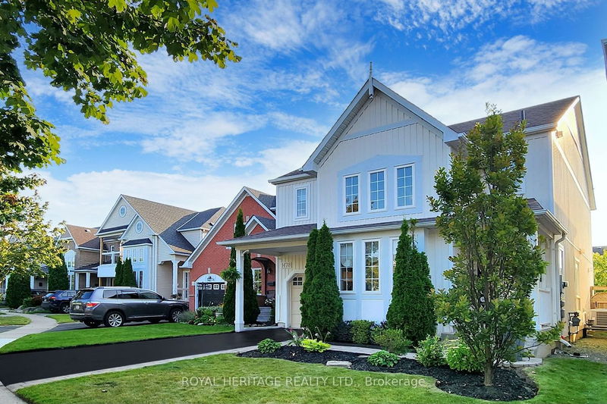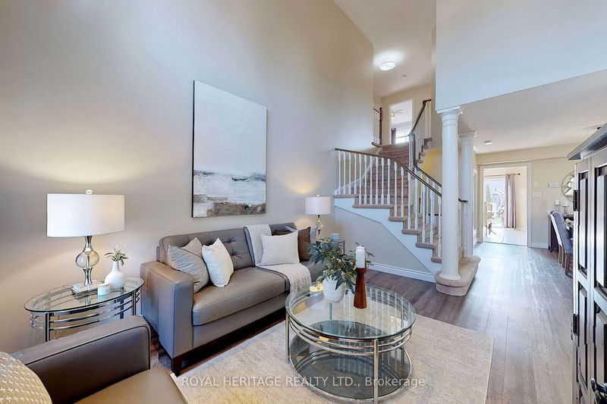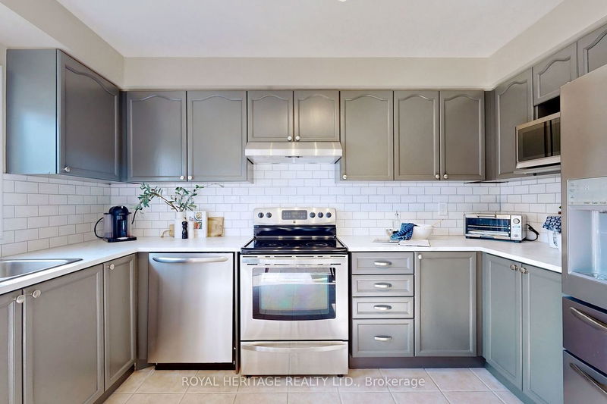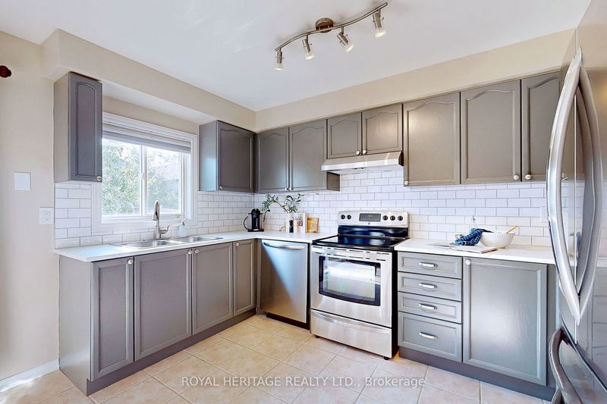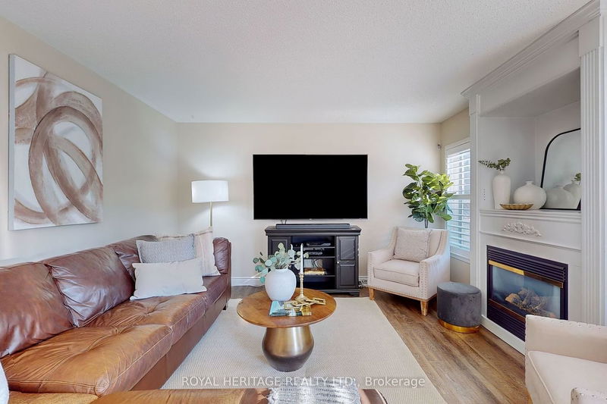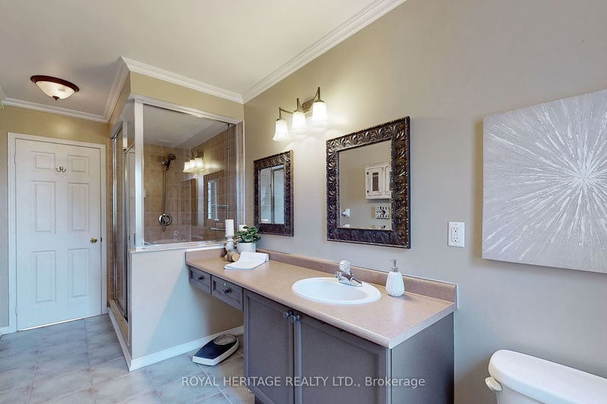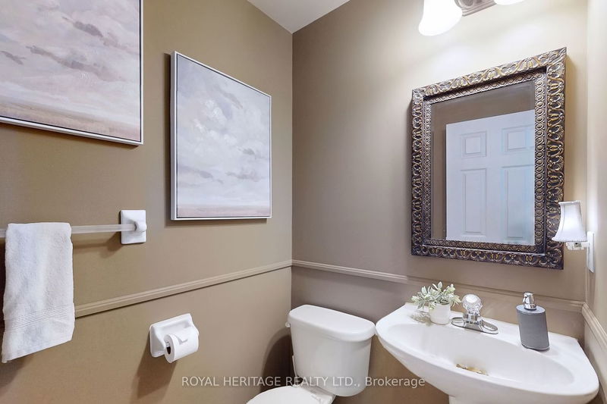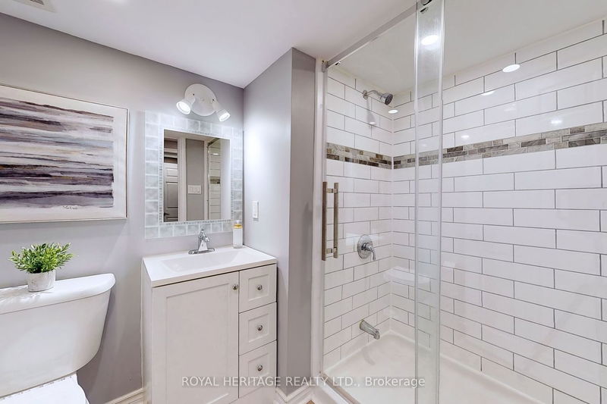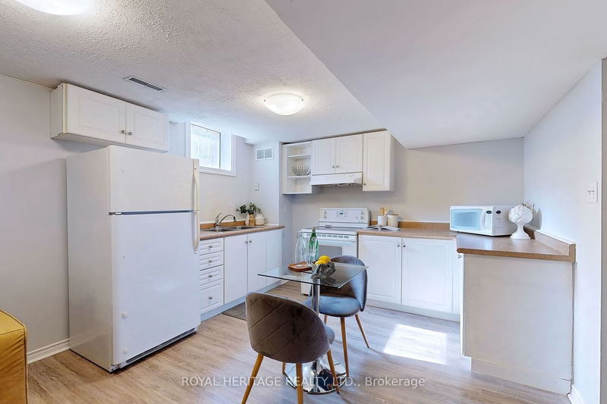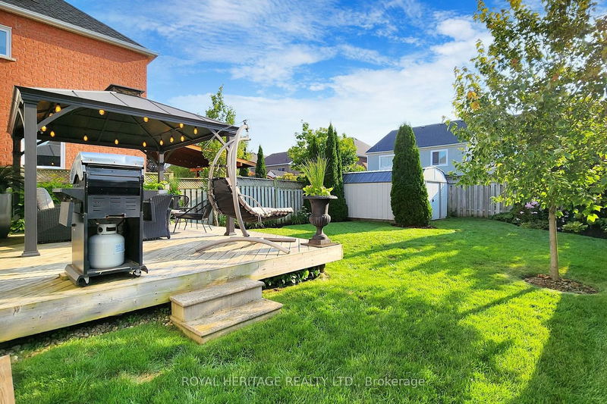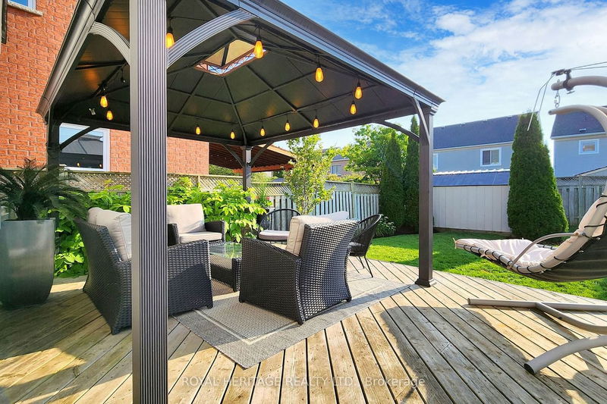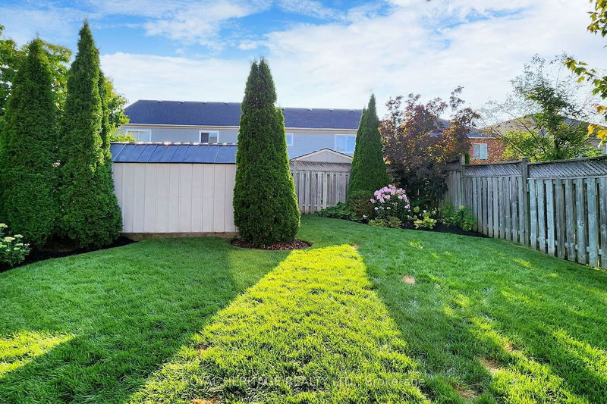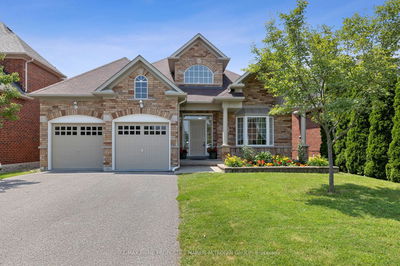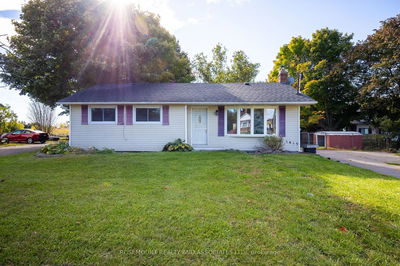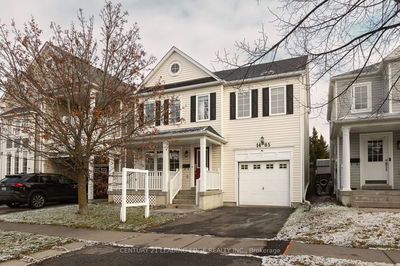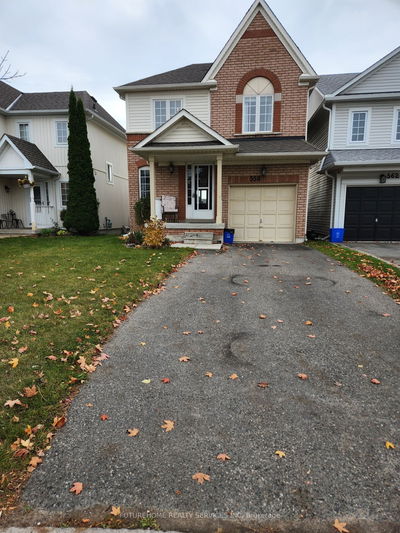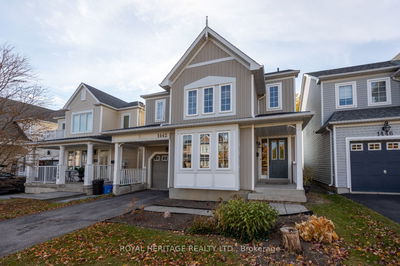Welcome to 1478 Heartland Blvd! Beautifully maintained & sparkling clean! Premium sized lot & street! Excellent, sought after location! Close to all amenities, schools, parks, shopping, rec centre, movie theatre, transit +++! 3+1 Bedrooms, 3.5 Baths, bonus income or family Inlaw Suite! 1976 sq ft (per Mpac/was 3 or 4 bedroom model by builder) + finished basement! G-o-r-g-e-o-u-s layout with Cathedral ceiling & pot lighting in Living Room, Upgraded widestrip/quality vinyl flooring, Open concept Dining Room w/California Shutters, Main Floor Family Room w/Gas Fireplace & California Shutters, Beautifully updated & upgraded eat-in Kitchen w/subway tile backsplash & S/S appliances. Premium sized backyard that offers mature landscaping, perennial gardens, fully fenced, large storage shed, 20x15 ft custom Deck w/Hardtop Gazebo! Direct garage access w/elec opener & built-in shelving. Large bonus space in basement currently used as gym & storage + laundry. Turn-key property!
详情
- 上市时间: Friday, August 18, 2023
- 3D看房: View Virtual Tour for 1478 Heartland Boulevard
- 城市: Oshawa
- 社区: Taunton
- 交叉路口: Grandview St N./Park Ridge Dr.
- 详细地址: 1478 Heartland Boulevard, Oshawa, L1K 2P3, Ontario, Canada
- 客厅: Cathedral Ceiling, Pot Lights, Vinyl Floor
- 厨房: Backsplash, B/I Dishwasher, Eat-In Kitchen
- 家庭房: Gas Fireplace, California Shutters, Vinyl Floor
- 客厅: Combined W/Br, Open Concept, Vinyl Floor
- 厨房: Open Concept, Eat-In Kitchen, Above Grade Window
- 挂盘公司: Royal Heritage Realty Ltd. - Disclaimer: The information contained in this listing has not been verified by Royal Heritage Realty Ltd. and should be verified by the buyer.


