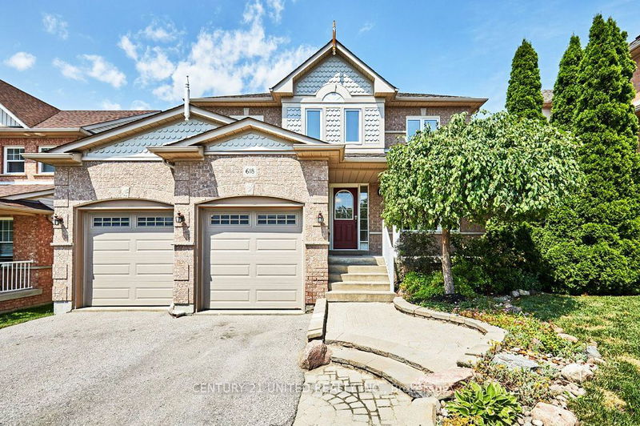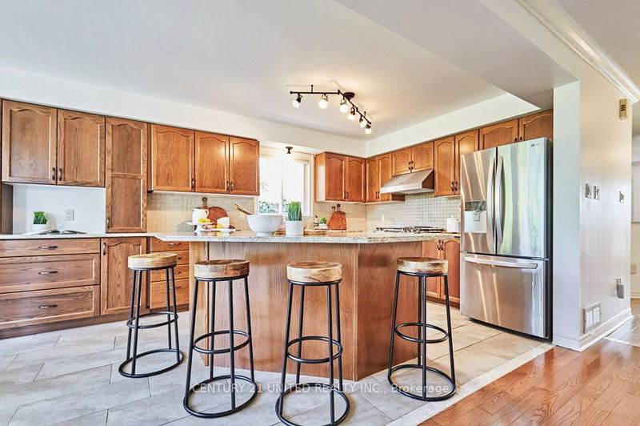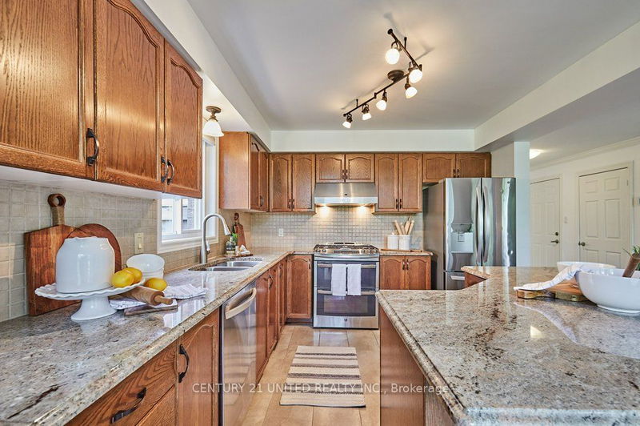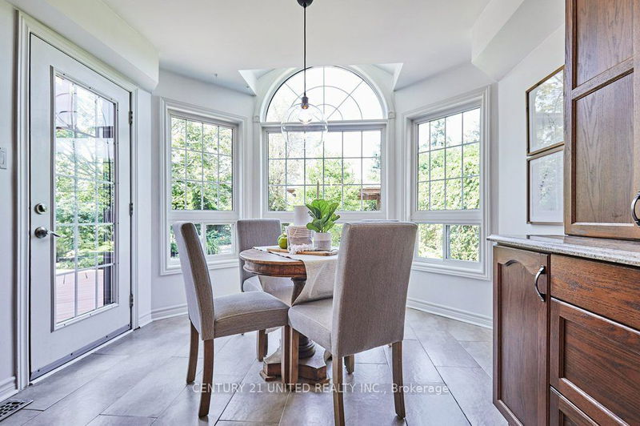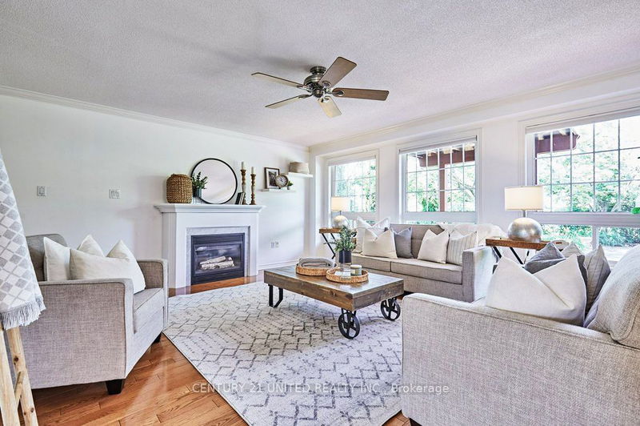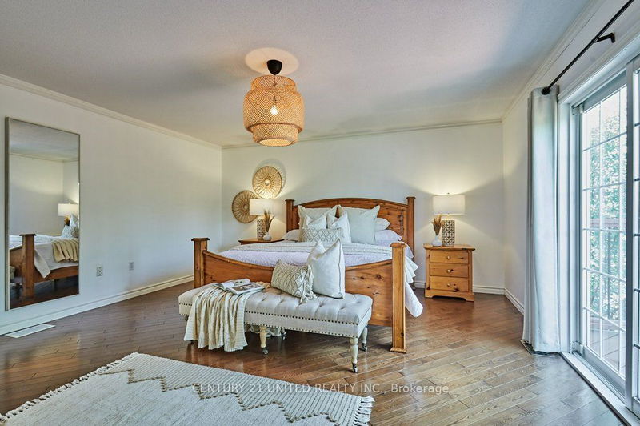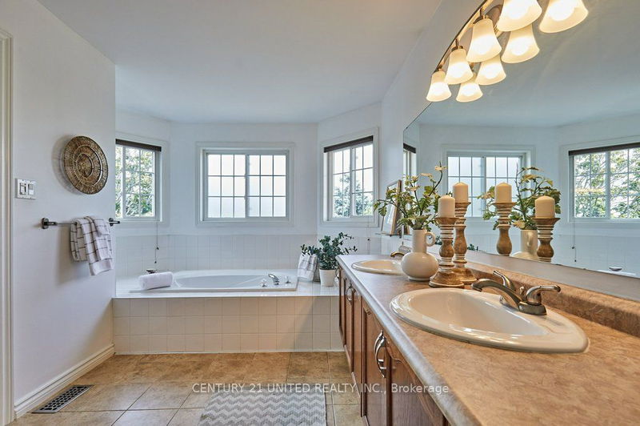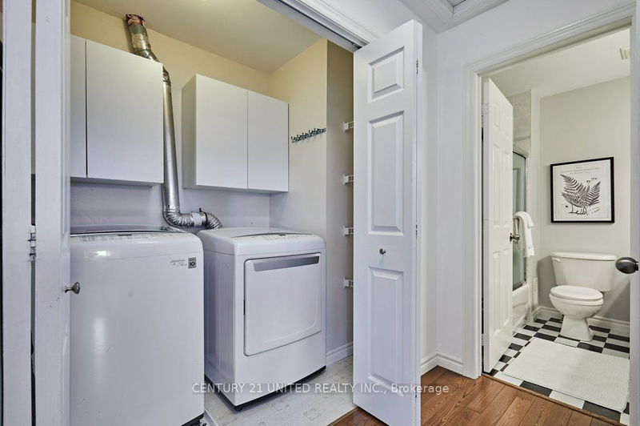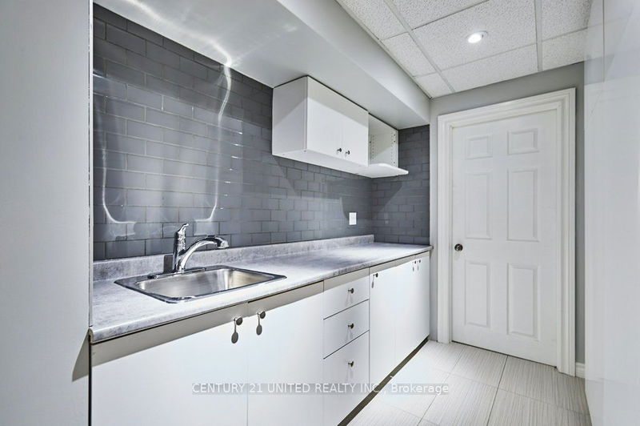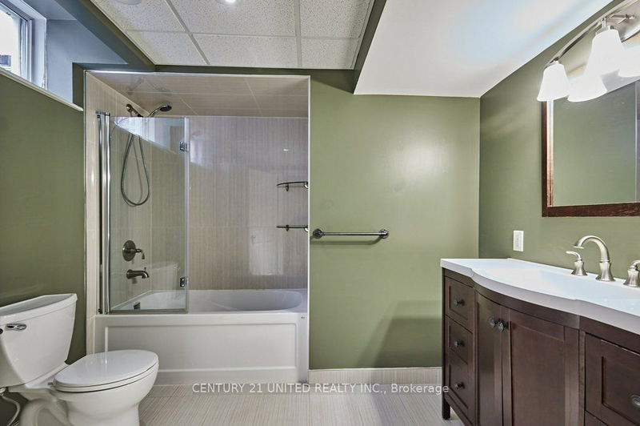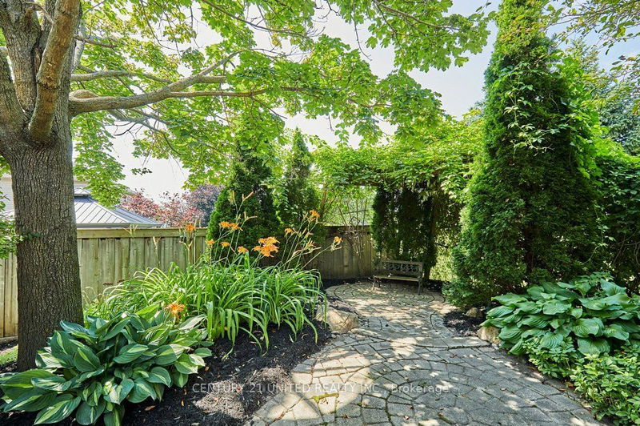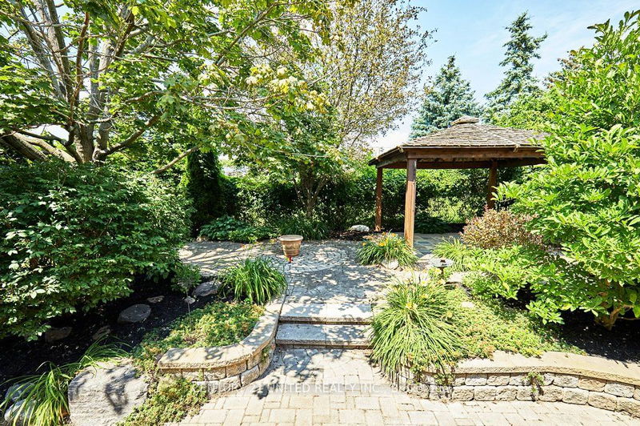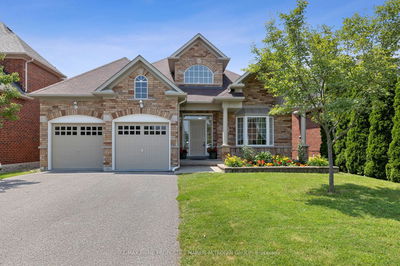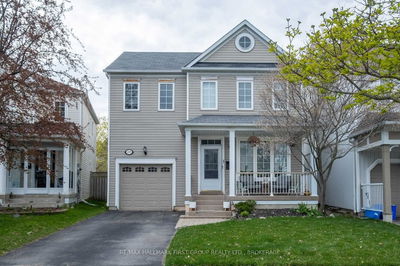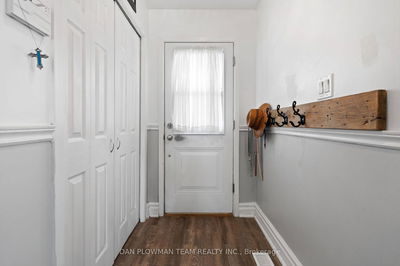Welcome to this spacious Halminen-built home, perfectly suited for large families. Situated in the highly sought-after North Oshawa area, it offers convenience with all major amenities like restaurants, shops, and schools within walking distance. This impressive property features 3+1 bedrooms and 4 bathrooms, with a large primary en-suite creating ample space for the whole family. The second-floor laundry adds extra convenience. The open-concept kitchen/family room is enhanced by a cozy gas fireplace and large windows that fill the main floor with natural light. Ideal for hosting gatherings and entertaining, the eat-in kitchen boasts a breakfast bar and the layout leads out to a generous private deck overlooking a garden oasis with no rear neighbours. The finished basement offers a kitchenette, providing versatility for an in-law suite. Additionally, the double-car garage provides extra storage space. Open House: July 15th & 16th, 1-3PM.
详情
- 上市时间: Wednesday, July 12, 2023
- 3D看房: View Virtual Tour for 618 Clearsky Avenue
- 城市: Oshawa
- 社区: Taunton
- 交叉路口: Wilson/Clearsky
- 详细地址: 618 Clearsky Avenue, Oshawa, L1K 2P6, Ontario, Canada
- 客厅: Main
- 厨房: Main
- 厨房: Bsmt
- 挂盘公司: Century 21 United Realty Inc. - Disclaimer: The information contained in this listing has not been verified by Century 21 United Realty Inc. and should be verified by the buyer.

