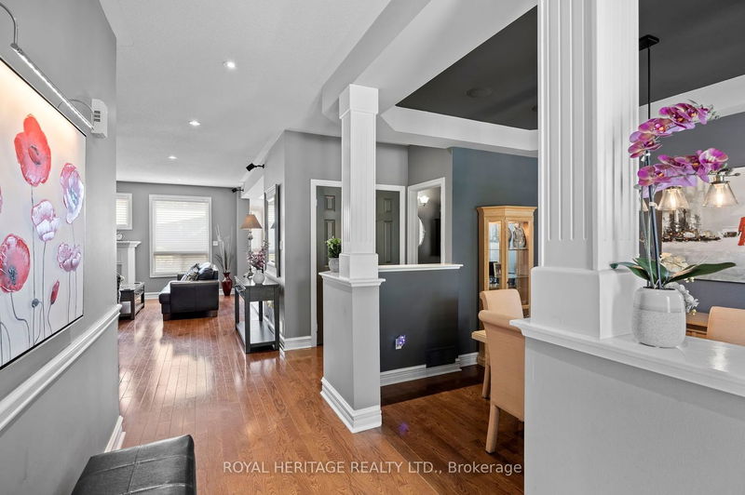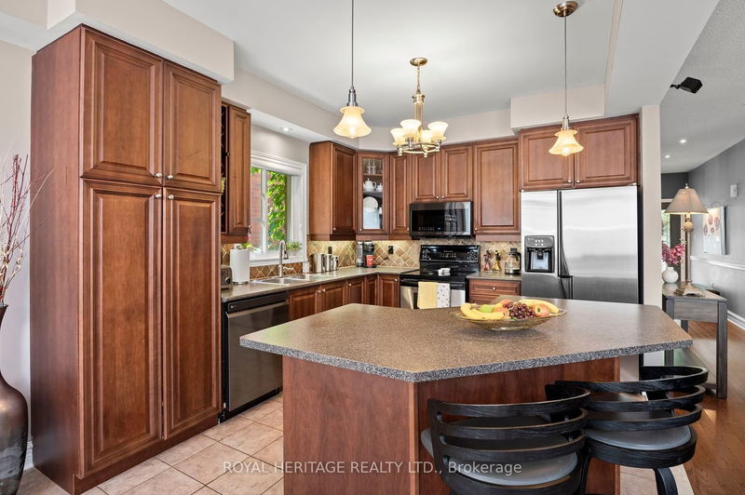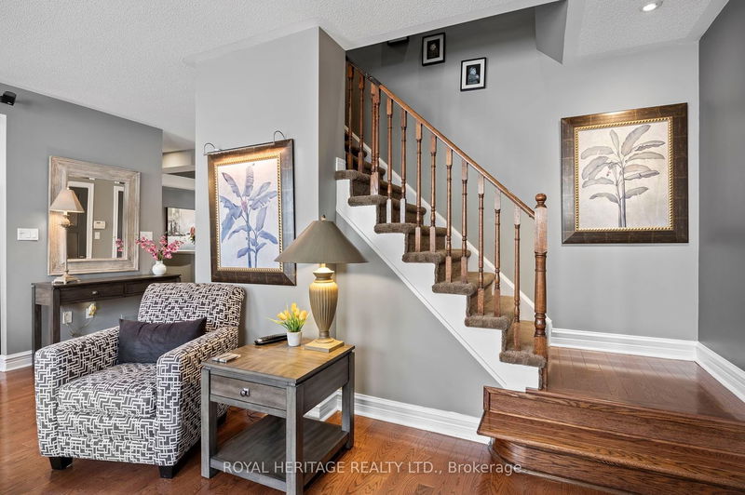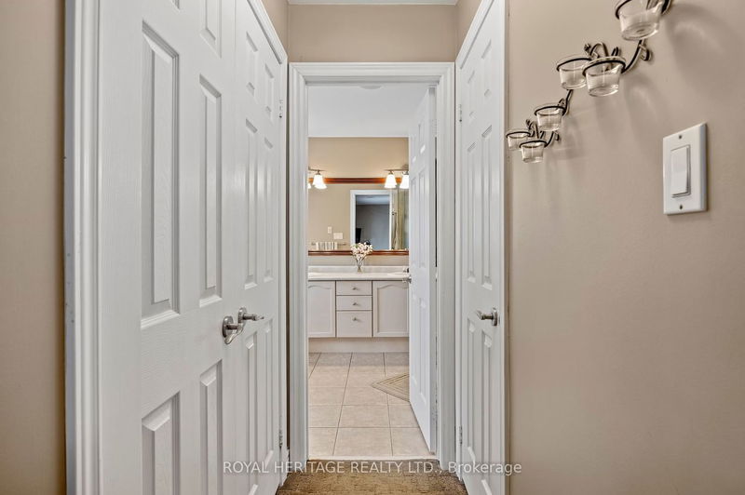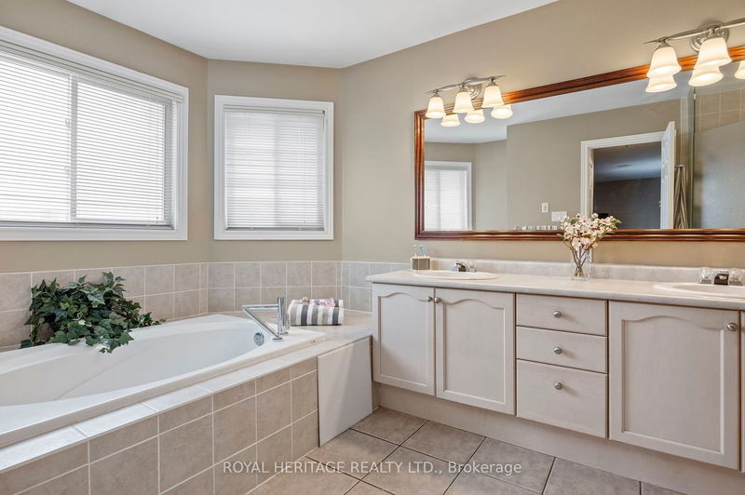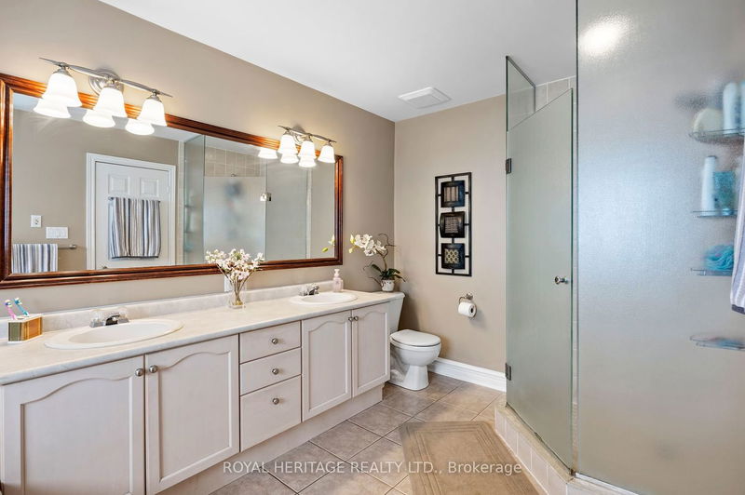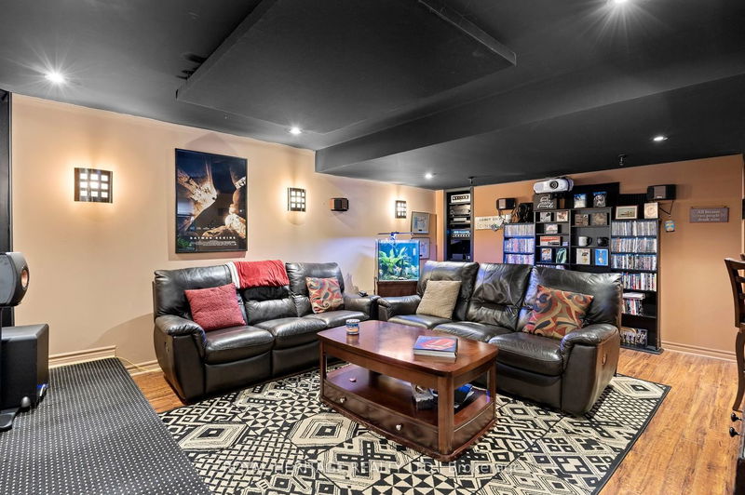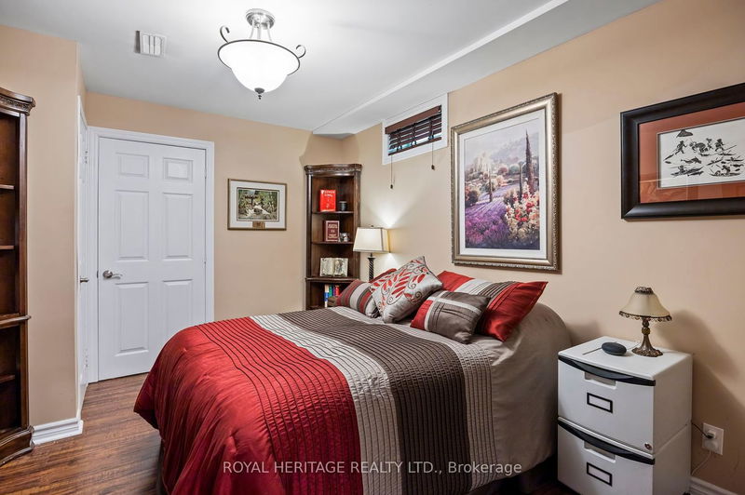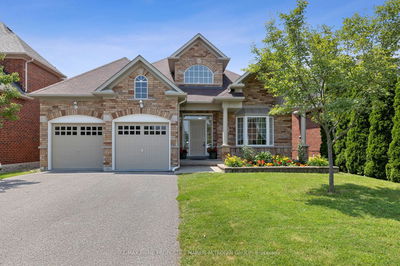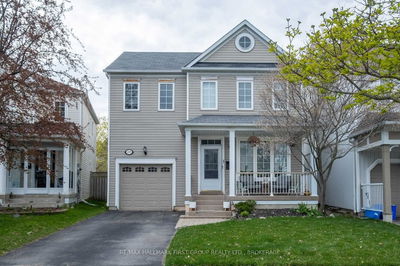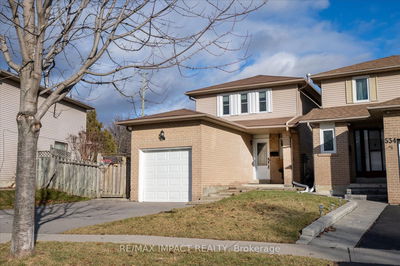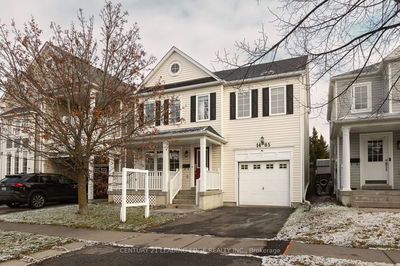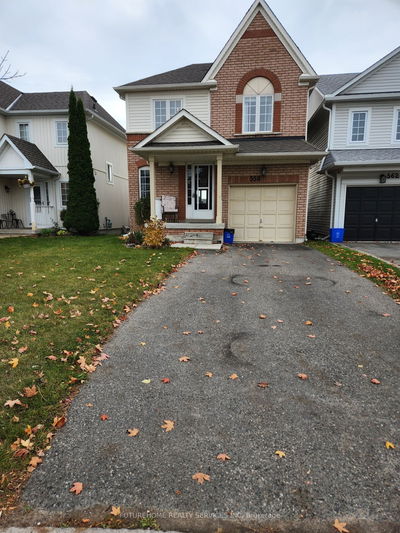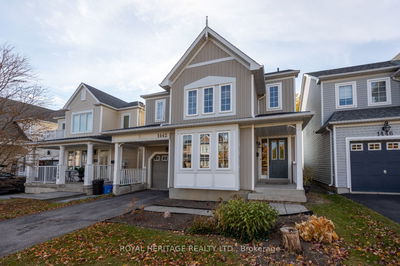Meticulously Maintained & Customized Halminen Home - Original Owners! Attention To Detail Throughout! Perfect Family Home! Offers Amazing Curb Appeal With Well Kept Gardens, Lawn, Greenery & Covered Porch With Sitting Area. Main Floor Features Sunken Dining Room With Coffered Ceiling, Large Living Room With Stacked Stone Feature Wall, Upgraded Baseboards & Gas Fireplace. Hardwood Floors & Pot Lights Throughout Main Level. Large Family Sized Kitchen With Centre Island, Stainless Steel Appliances & Breakfast Area. Walk-Out To The Beautifully Maintained & Private Backyard Oasis Complete With Pergola, Hot Tub, Fish Pond, Established Greenery & Outdoor Gas Hook-up. Perfect Backyard For Entertaining! Inground Sprinkler System In Both The Front And Backyard. Large Primary Ensuite With His & Hers Closets, Linen Closet & 5pc Ensuite. Convenient 2nd Floor Laundry Room! Fully Finished Basement Complete with Home Theatre, Wet Bar, 4th Bedroom - Perfect for Guests & Lots Of Storage!
详情
- 上市时间: Thursday, July 06, 2023
- 3D看房: View Virtual Tour for 1463 Clearbrook Drive
- 城市: Oshawa
- 社区: Taunton
- 详细地址: 1463 Clearbrook Drive, Oshawa, L1K 2S2, Ontario, Canada
- 厨房: Stainless Steel Appl, Family Size Kitchen, Tile Floor
- 客厅: Gas Fireplace, Hardwood Floor, Pot Lights
- 挂盘公司: Royal Heritage Realty Ltd. - Disclaimer: The information contained in this listing has not been verified by Royal Heritage Realty Ltd. and should be verified by the buyer.






