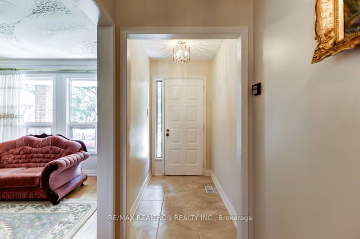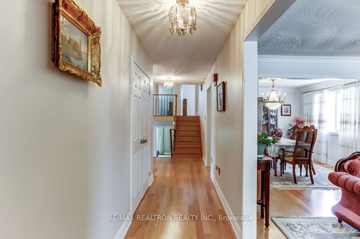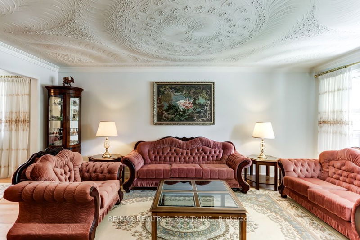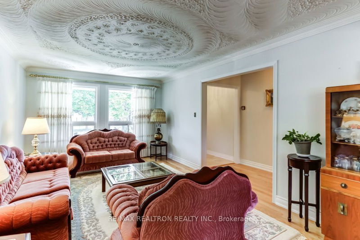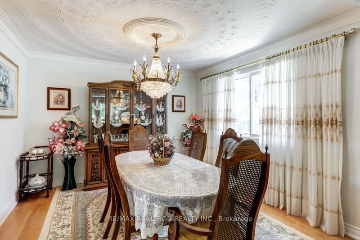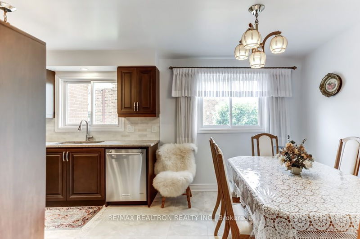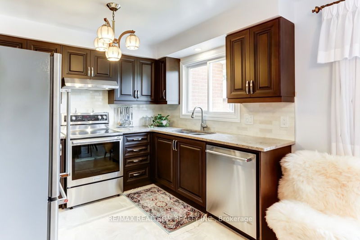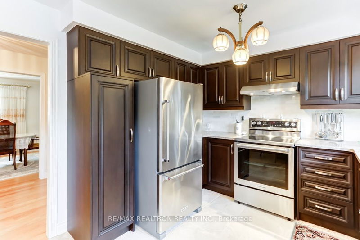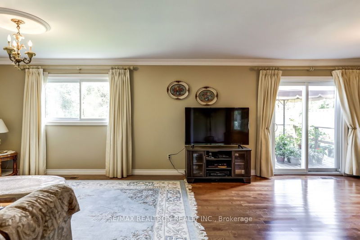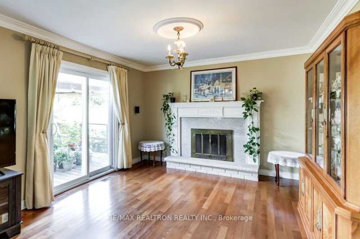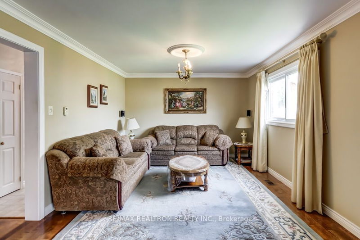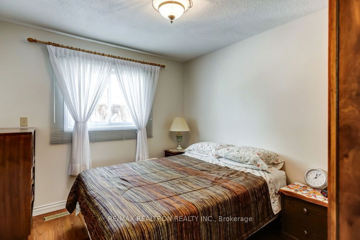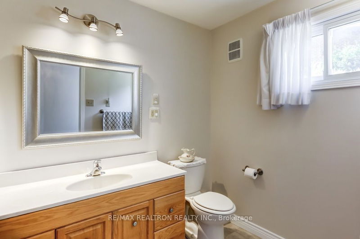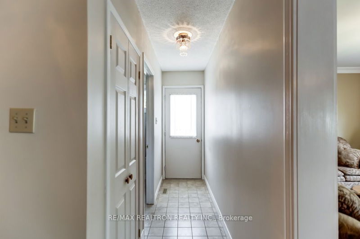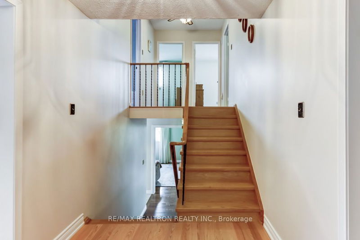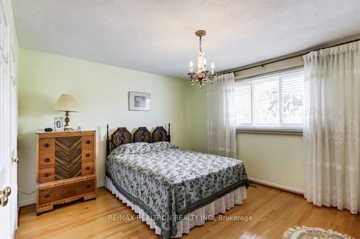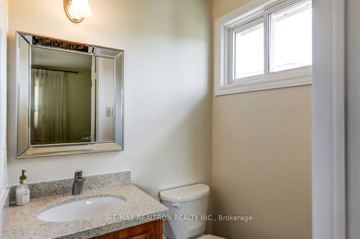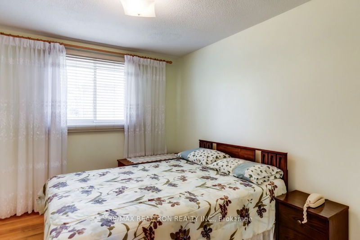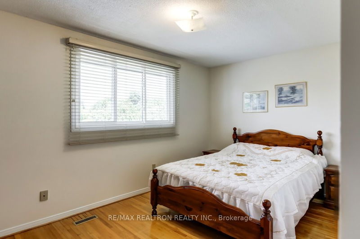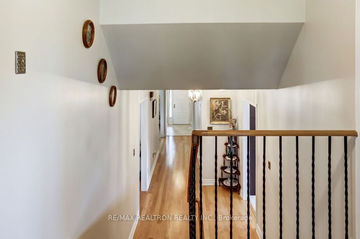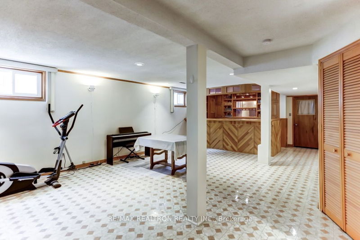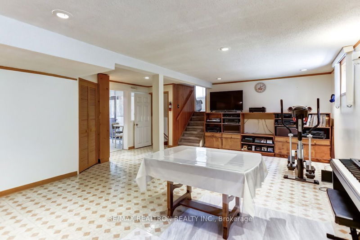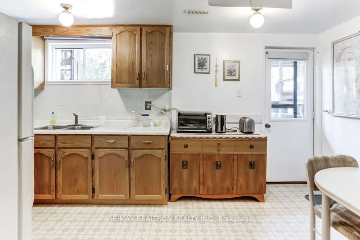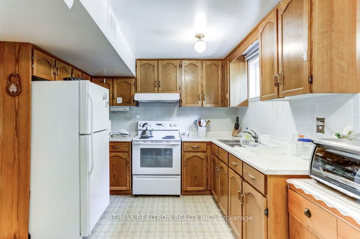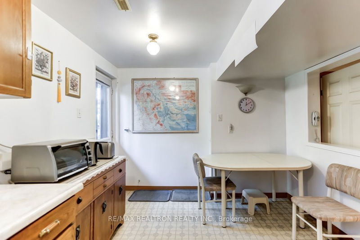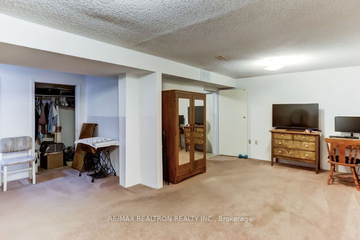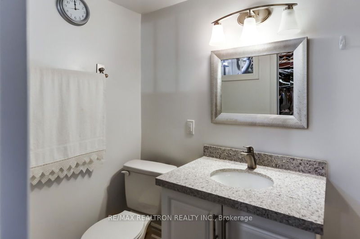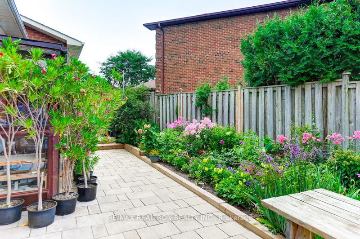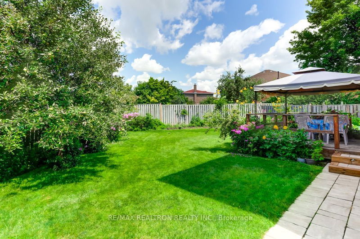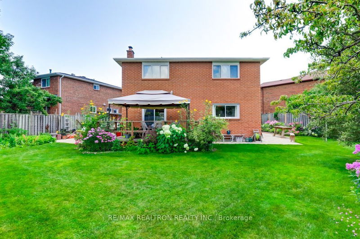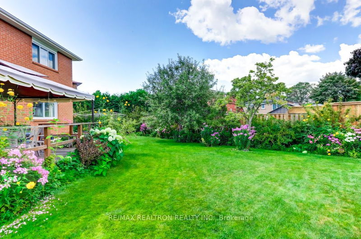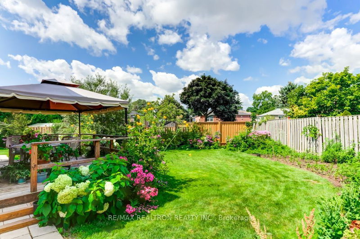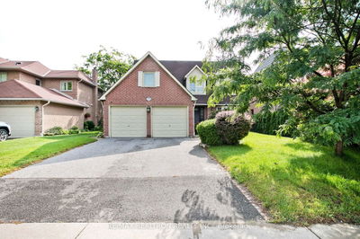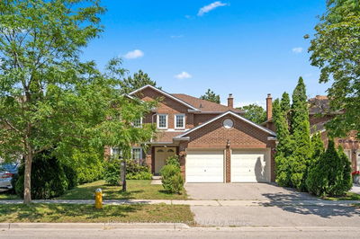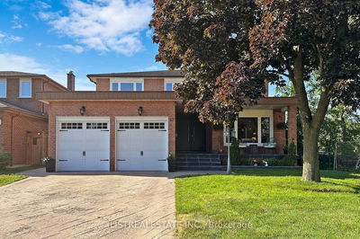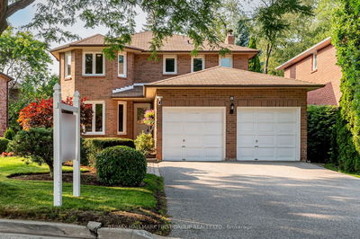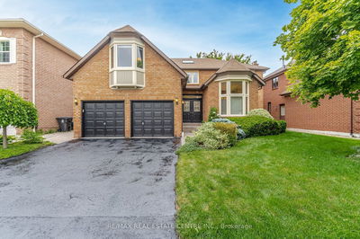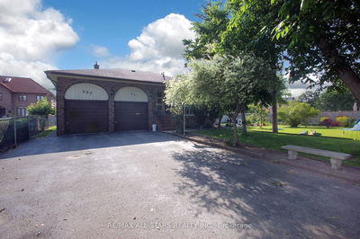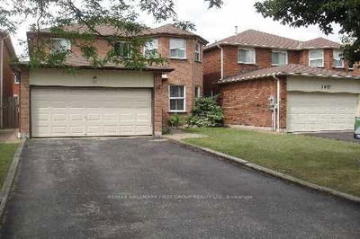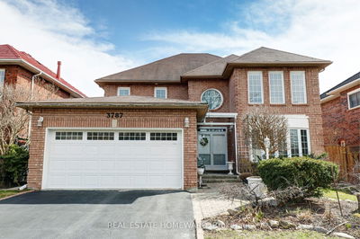This stunning 5 (five) level backsplit located in prestigious Highland Creek is a short walk to the University of Toronto and Centennial College and is minutes from the 401. It boasts hardwood floors, porcelain flooring and updated kitchen and bathrooms. It has a separate entrance to the lower levels, including a walkout from the basement, which would be ideal as an in-law suite. The house has four bedrooms above grade and a spacious bedroom below grade. There is a separate kitchen and a 3-piece bathroom on the lower levels and the house boasts 3500 sq ft of finished living space. It sits on a large pie shaped lot (7,500 sq ft) and is surrounded by mature trees. Other features include a large front porch, a back deck and a wood burning fireplace.
详情
- 上市时间: Monday, July 31, 2023
- 3D看房: View Virtual Tour for 54 Ridware Crescent N
- 城市: Toronto
- 社区: Highland Creek
- 交叉路口: Morningside/Ellesmere
- 客厅: Hardwood Floor, Large Window
- 厨房: Porcelain Floor, Modern Kitchen
- 家庭房: Walk-Out, Side Door, Fireplace
- 厨房: Walk-Out
- 挂盘公司: Re/Max Realtron Realty Inc. - Disclaimer: The information contained in this listing has not been verified by Re/Max Realtron Realty Inc. and should be verified by the buyer.


