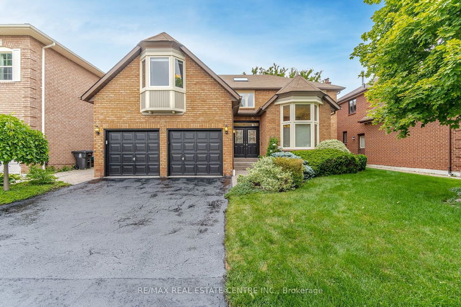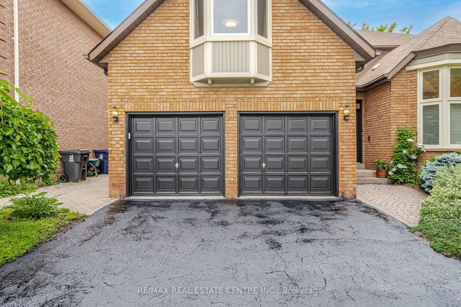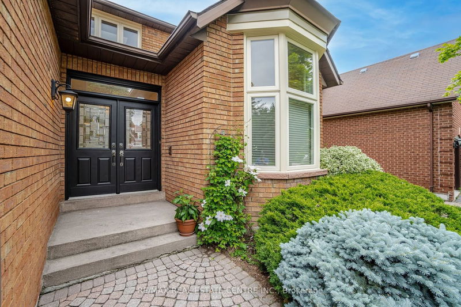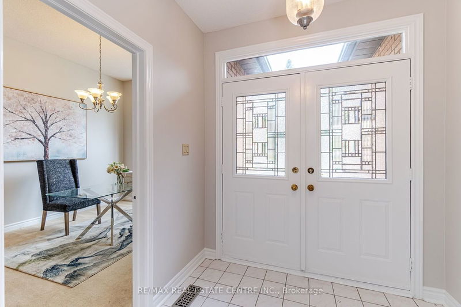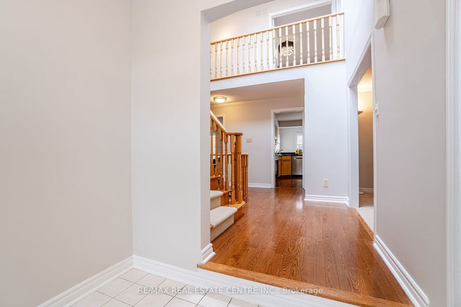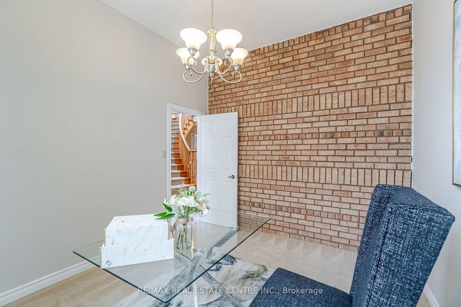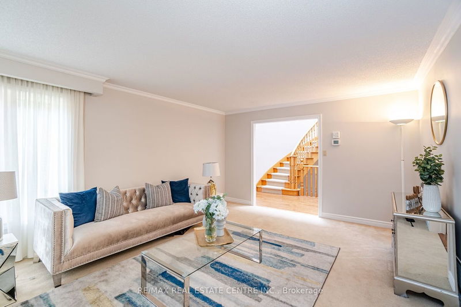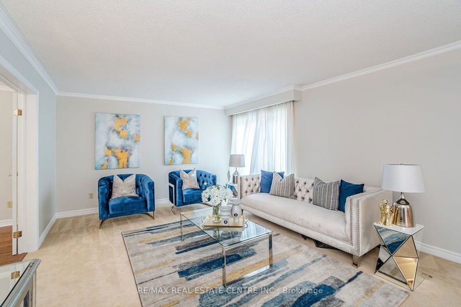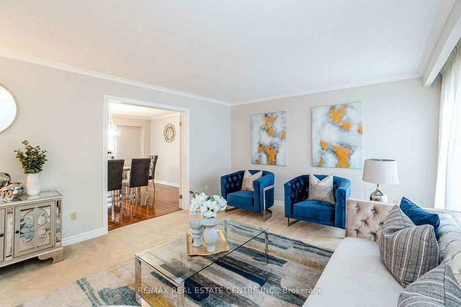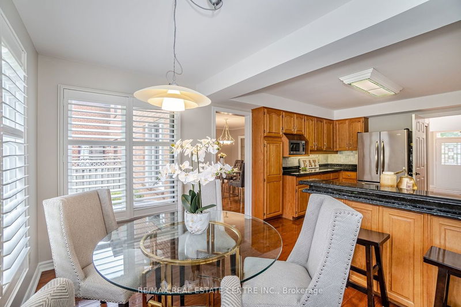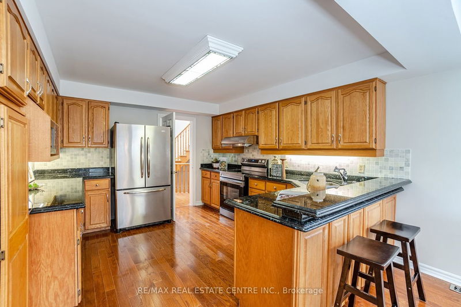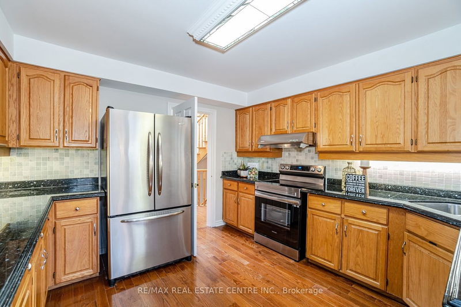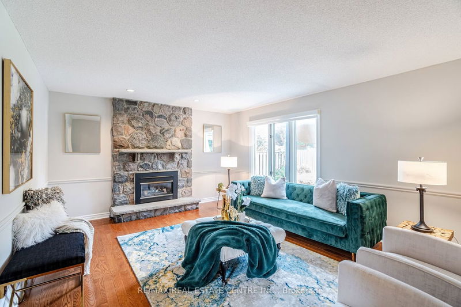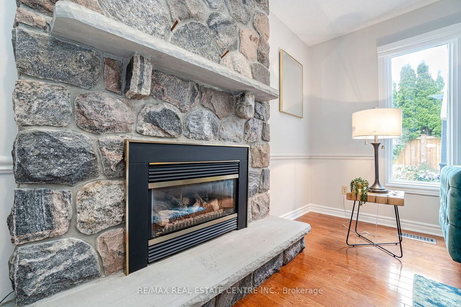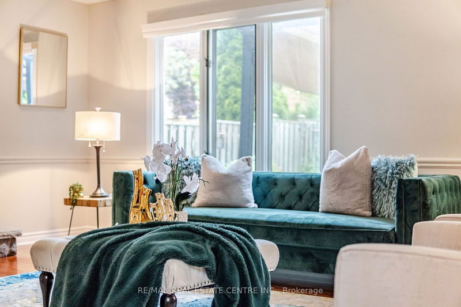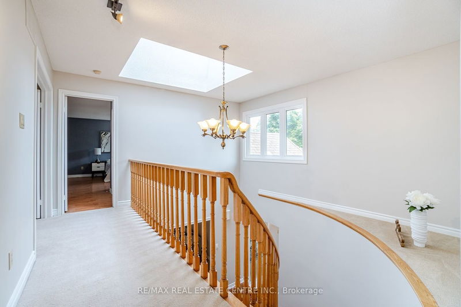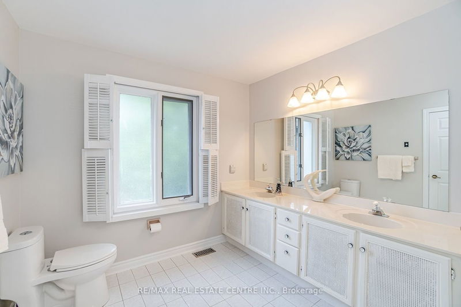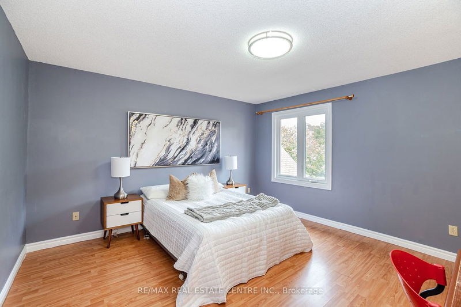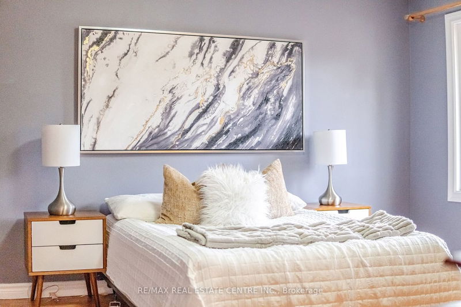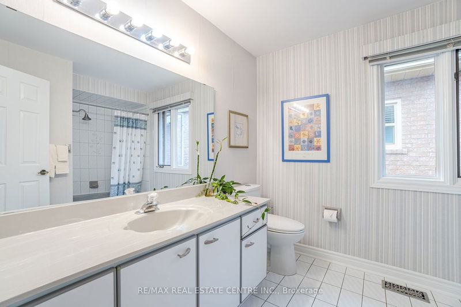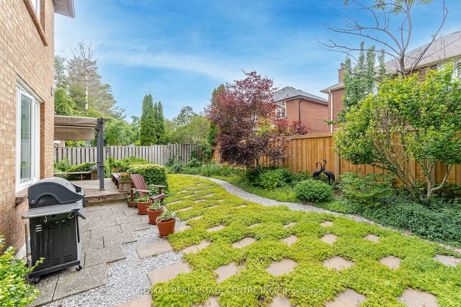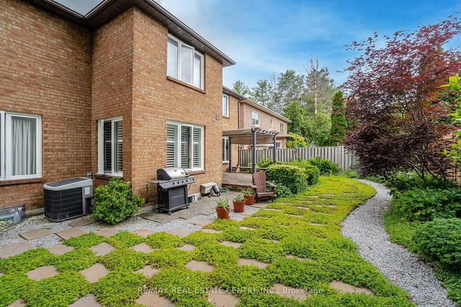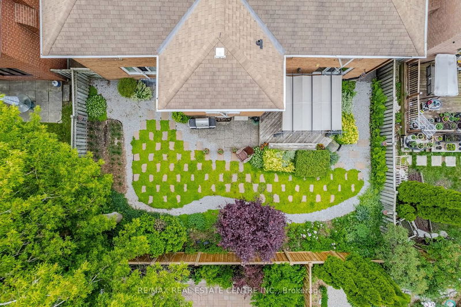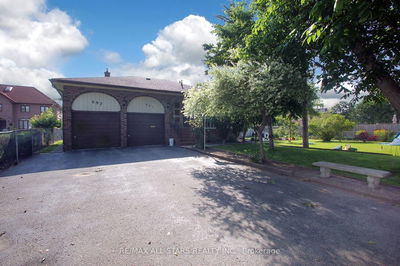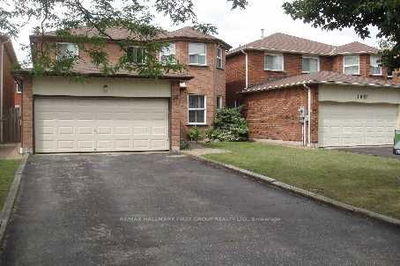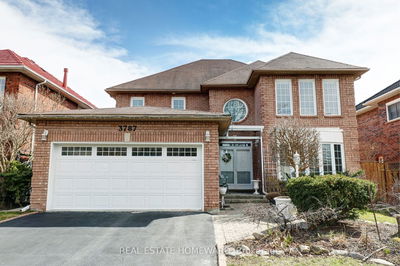Rarely offered Light-Filled, Home In Highland Creek, Steps To Bramber Park , Meticulously Cared For By Long-Time Owners, Pride Of Ownership Is Apparent From The Moment You Step Through The Front Door. Walk Into The Gracious Foyer with Skylight and A Stunning Wood Fish Eye Staircase. A Main Floor Den W/ Bay Windows, High Ceilings, Perfect For A Home Office or Reception Room. The Kitchen Impresses with Breakfast bar With Gorgeous Gleaming Granite Countertops , Plenty of Storage with a large Pantry , Under Cabinet Lighting, A Breakfast Area and Walkout to Deck. Main Floor Family Room Features A Gas Fireplace & Overlooks A Beautifully Landscaped & Fully Fenced Backyard. Ideal For Entertaining! The Grand Oak Staircase leads to the Second floor W/ 4 Large , Bright Bedrooms with Generous Closets. The Primary Bedroom leads W/ Double Doors, His And Her Closets, 5 pc Ensuite & Generous Sized Study W/ Beautiful Views Of The Backyard! Second bedroom W/ It's Own Ensuite & Closets.
详情
- 上市时间: Friday, July 07, 2023
- 3D看房: View Virtual Tour for 40 Choiceland Boulevard
- 城市: Toronto
- 社区: Highland Creek
- 交叉路口: Meadowvale/Ellesmere
- 详细地址: 40 Choiceland Boulevard, Toronto, M1C 4X3, Ontario, Canada
- 客厅: Large Window, Separate Rm, Broadloom
- 厨房: Hardwood Floor, Granite Counter, W/O To Deck
- 家庭房: Hardwood Floor, Gas Fireplace, O/Looks Garden
- 挂盘公司: Re/Max Real Estate Centre Inc. - Disclaimer: The information contained in this listing has not been verified by Re/Max Real Estate Centre Inc. and should be verified by the buyer.

