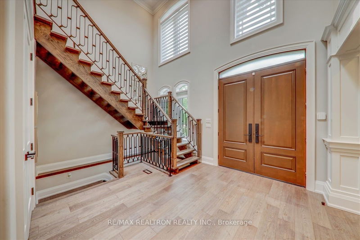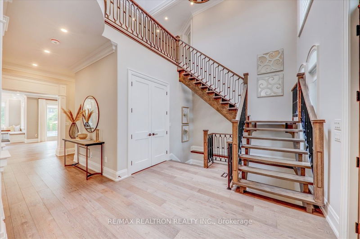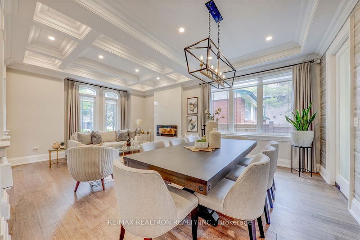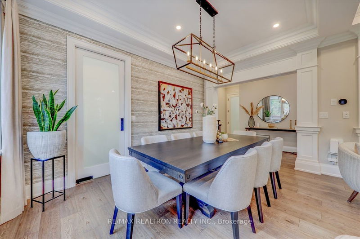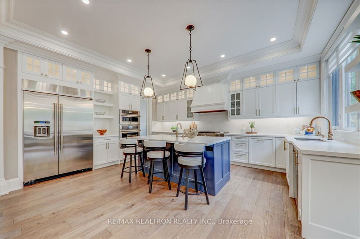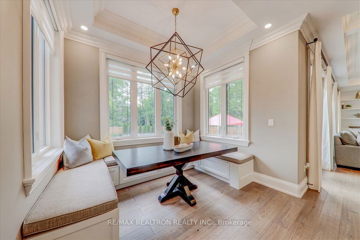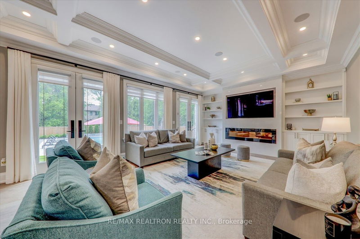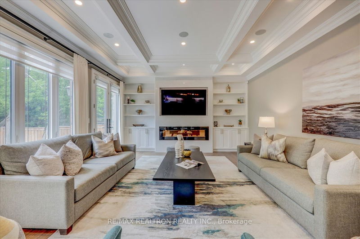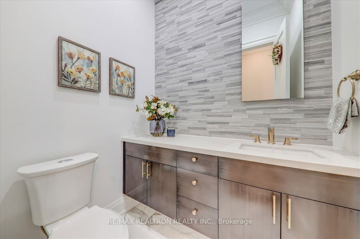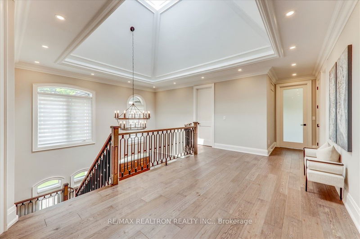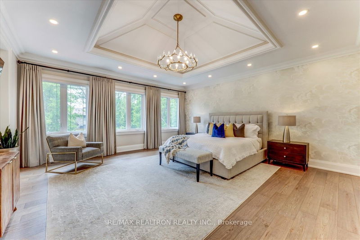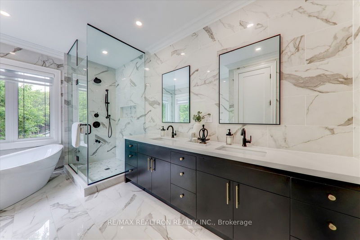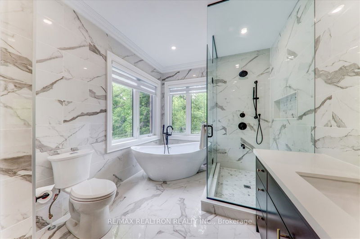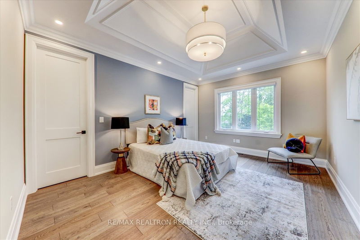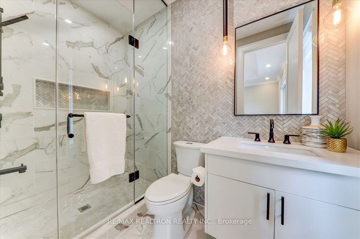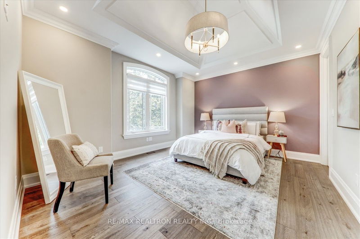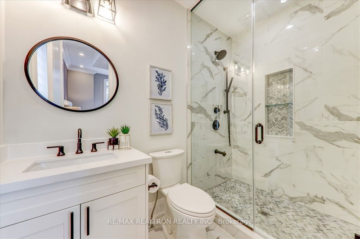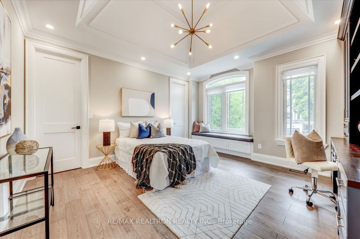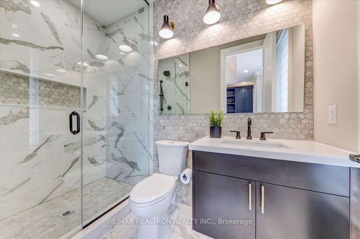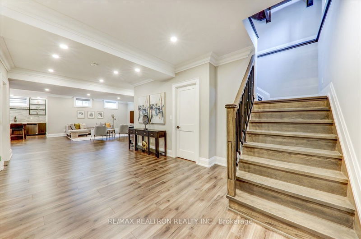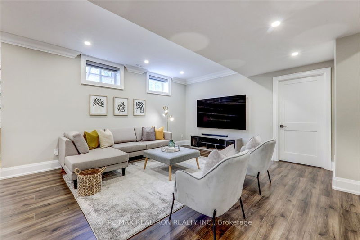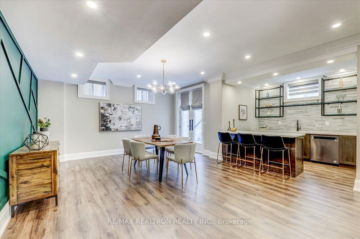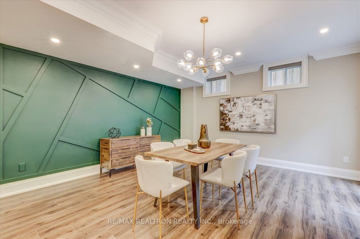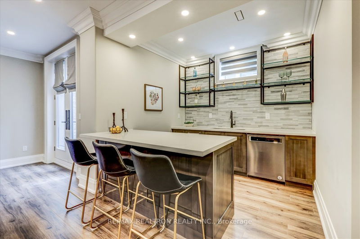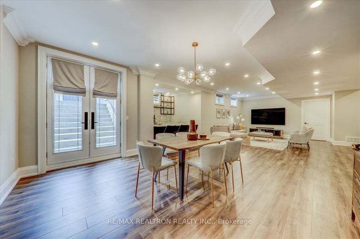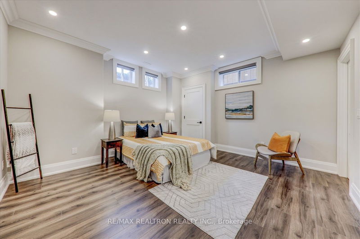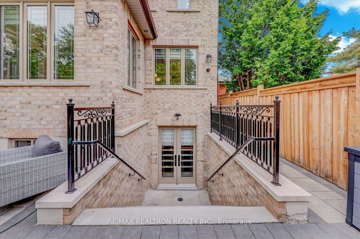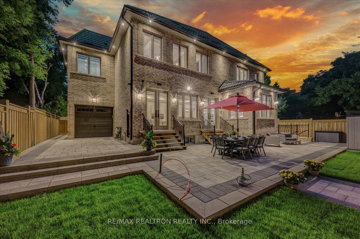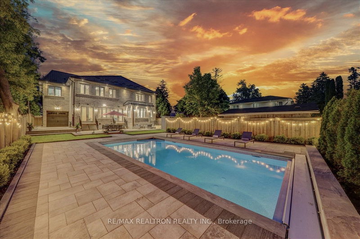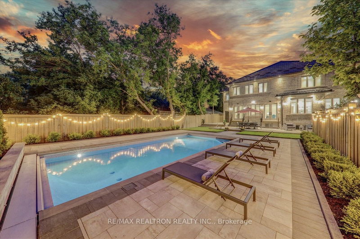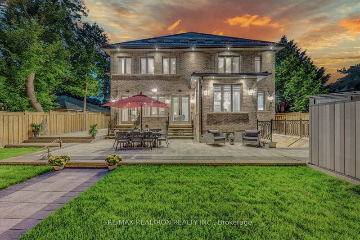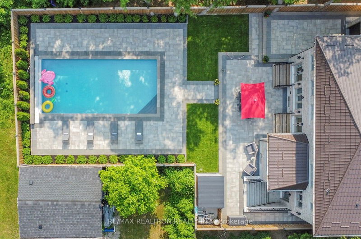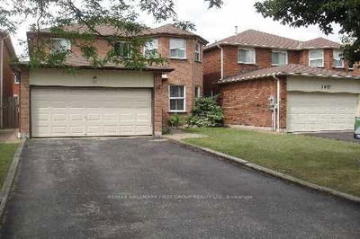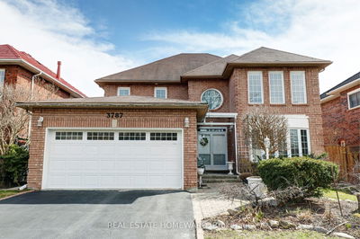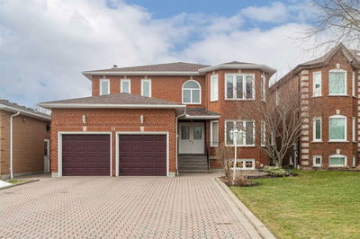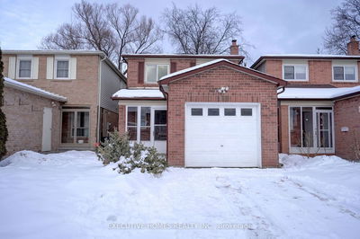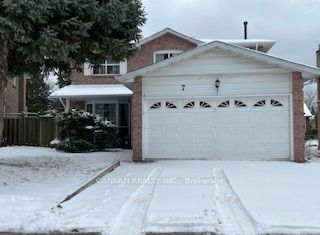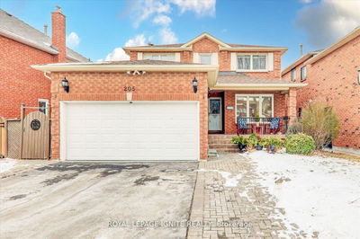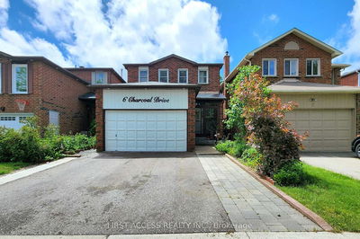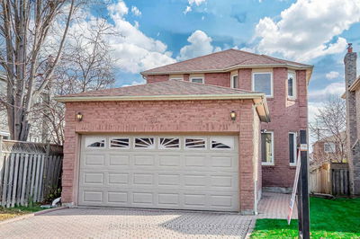Experience Luxurious Living In This Remarkable Highland Creek Residence! This Custom-Built Haven Has Been Meticulously Crafted, From It's Stately Facade To The Equally Breathtaking Interior. Stylized Ceilings Adorned With A Magnificent Skylight Soar Over A Fusion Of Elegant Tones, Impeccable Millwork, And Beautiful Hardwood Flooring. A Sleek Linear Fireplace Anchors The Living Room's Coffered Ceilings, While Designer Wallpaper Adds Depth To The Seamlessly Connected Dining Area. High-End Appliances, Gorgeous Cabinetry, And A Multi-Seater Island Await In The Open-Concept Kitchen. A Second Fireplace Warms The Adjacent Family Room, And Banquette Seating In The Breakfast Nook Provides Additional Storage Space. The Upper-Level Primary Suite Steals The Show With It's Opulent 5-Pc Ensuite Ft. A Spa-Like Soaking Tub. Outside, A Paver-Clad Patio Overlooks The Heated Pool & The Secluded Backyard. Premium Perks Are A W/O Basement W/ A Wet Bar, B/I Bluetooth Speakers, And Many More!!
详情
- 上市时间: Tuesday, June 13, 2023
- 城市: Toronto
- 社区: Highland Creek
- 交叉路口: Meadowvale / Euclid
- 厨房: Centre Island, B/I Appliances, Hardwood Floor
- 客厅: Electric Fireplace, Built-In Speakers, Coffered Ceiling
- 家庭房: Electric Fireplace, Coffered Ceiling, Hardwood Floor
- 挂盘公司: Re/Max Realtron Realty Inc. - Disclaimer: The information contained in this listing has not been verified by Re/Max Realtron Realty Inc. and should be verified by the buyer.




