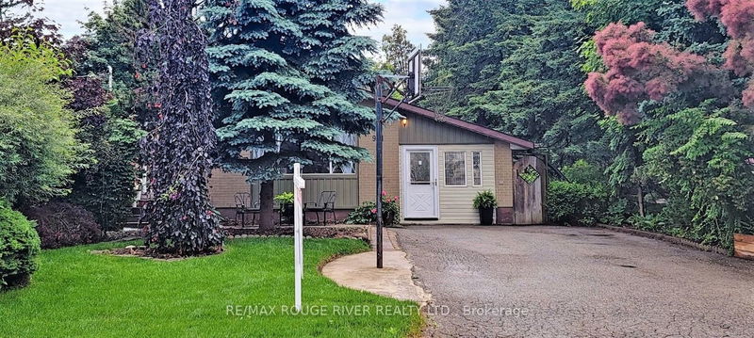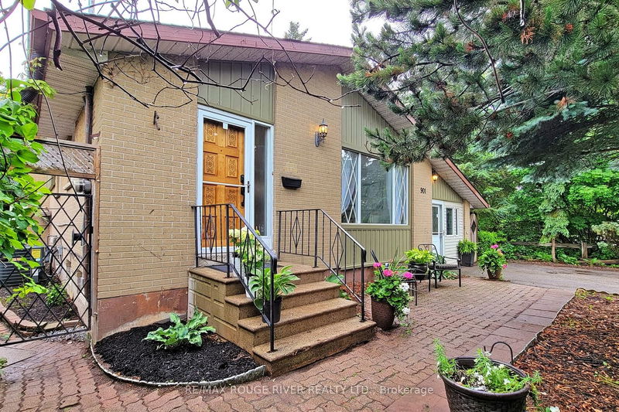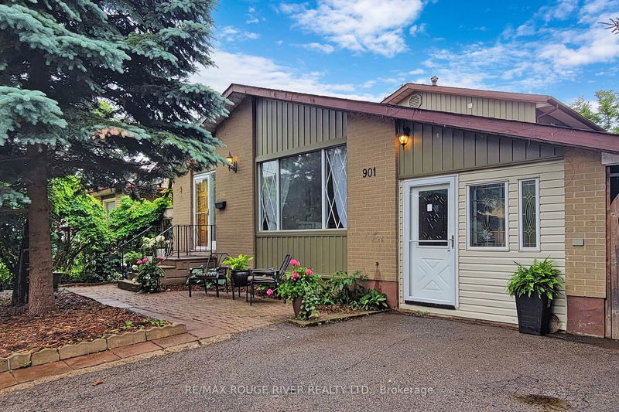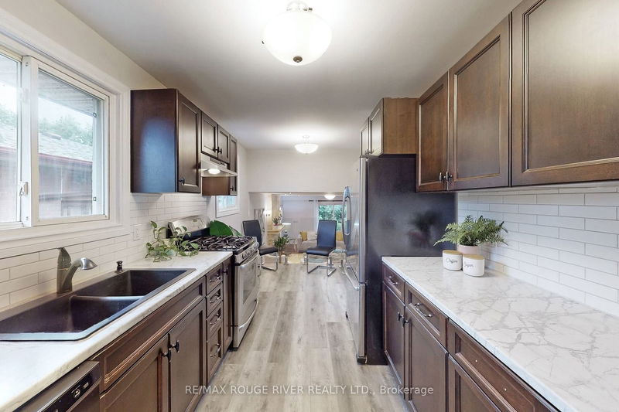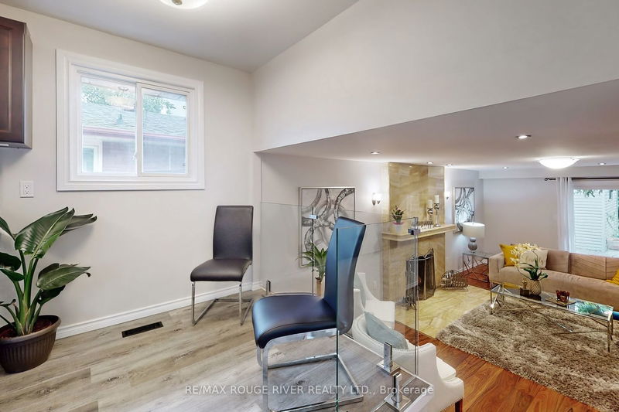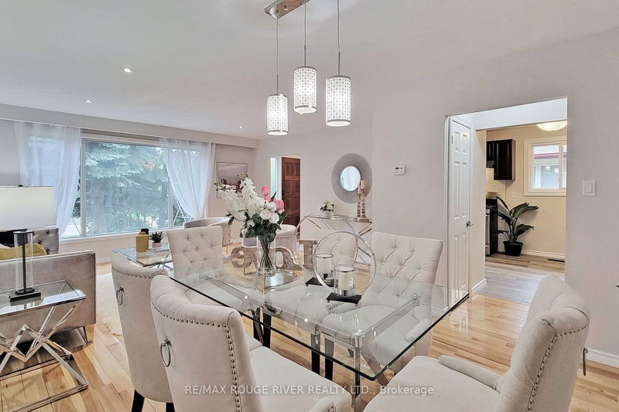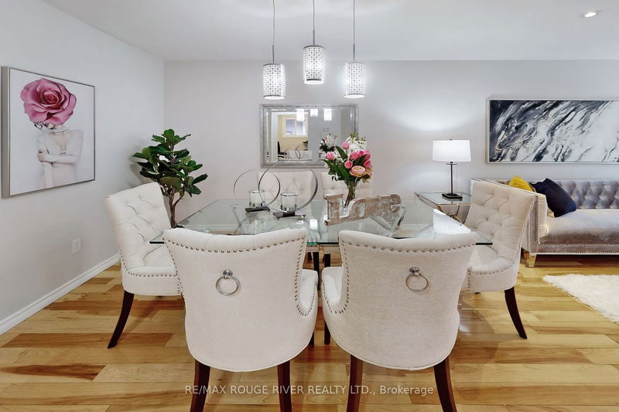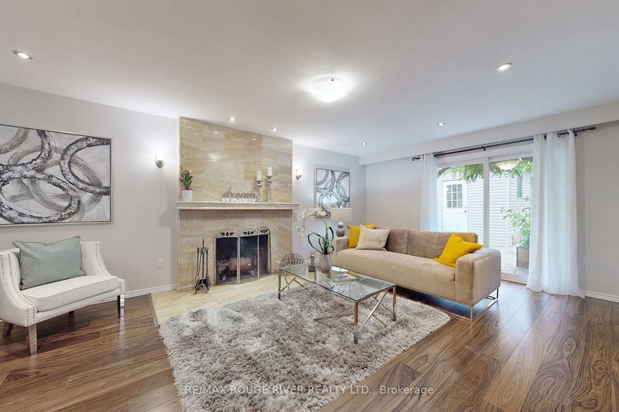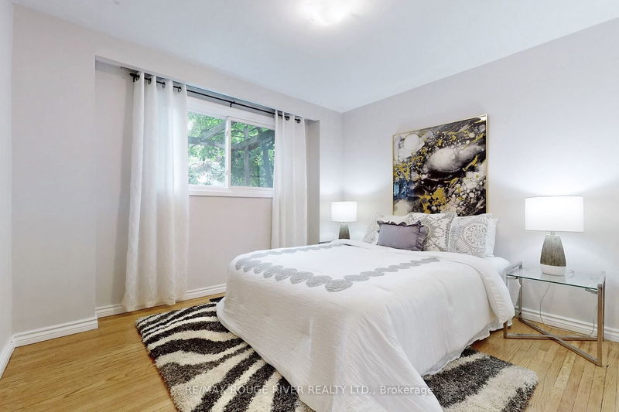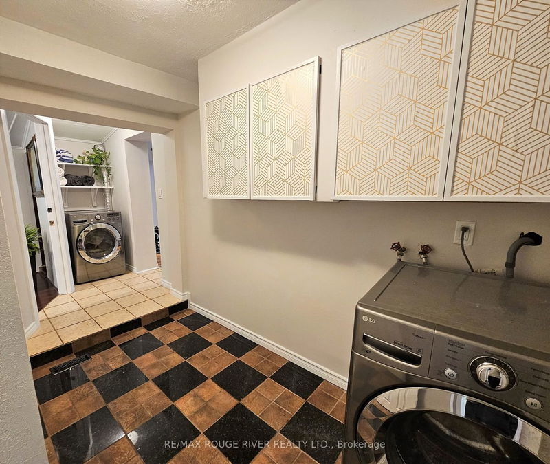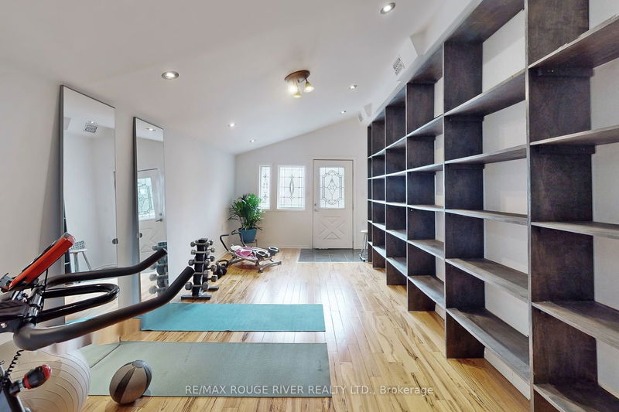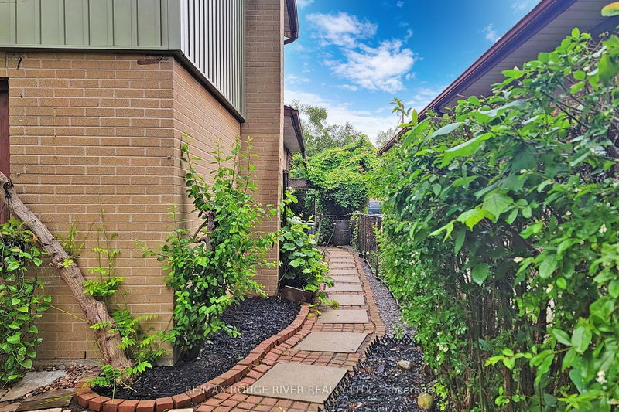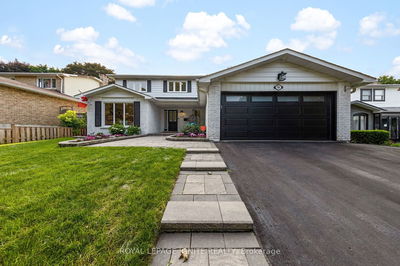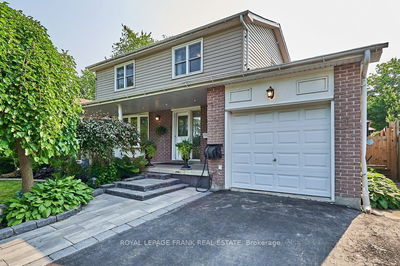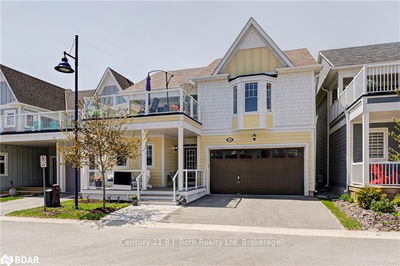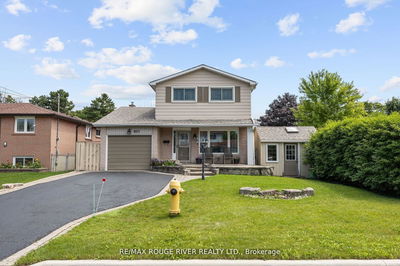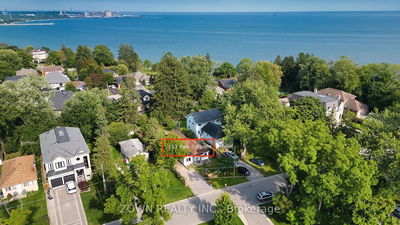This Spacious Detached 4 Level Backsplit, 4 Bedroom home, Nestled in the Highly desirable West Shore Community Offers a main floor Bonus Room /5th Bedroom with Separate Entrance and a Work at Home Office/Gym with its own Entrance. Ideal for Multi-Generational Families. The Living/Dining room offers Natural Bright Light, Pot Lights & Hardwood Flooring throughout. Renovated Kitchen, S/S Appliances, Gas Range, Eat-In Kitchen with New stunning Glass Railing that overlooks the lower level main floor Family Room. Boasting a Marble Fireplace, with a W/O to backyard Oasis. In addition the main floor includes, 4th Bedroom, Laundry Room and 2 piece Bath. Backyard Shed has power ideal for a workshop. 4 car Driveway, no sidewalk to shovel! Minutes from GO Transit, 401, Schools/French Immersion, Westshore Beach, Frenchman's Bay And Petticoat Creek Conservation.
详情
- 上市时间: Thursday, June 29, 2023
- 3D看房: View Virtual Tour for 901 Marinet Crescent
- 城市: Pickering
- 社区: West Shore
- 交叉路口: West Shore&Bayly
- 详细地址: 901 Marinet Crescent, Pickering, L1W 2M2, Ontario, Canada
- 客厅: Hardwood Floor, Pot Lights, Large Window
- 厨房: Laminate, O/Looks Family
- 家庭房: Hardwood Floor, Fireplace, W/O To Yard
- 挂盘公司: Re/Max Rouge River Realty Ltd. - Disclaimer: The information contained in this listing has not been verified by Re/Max Rouge River Realty Ltd. and should be verified by the buyer.


