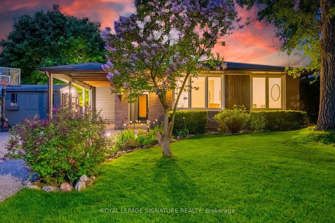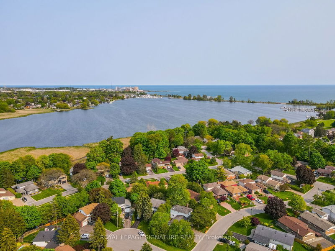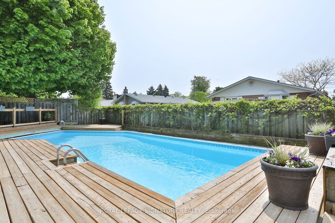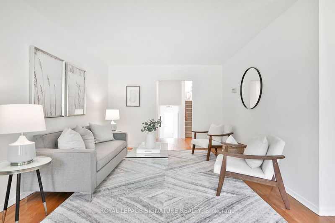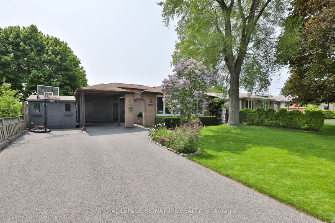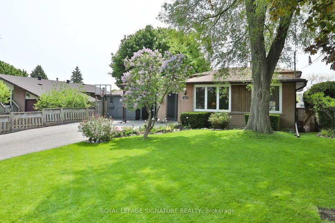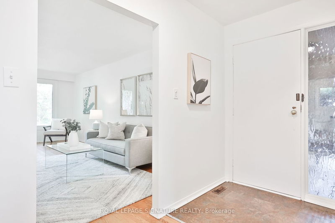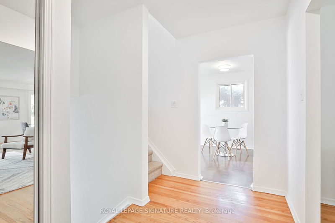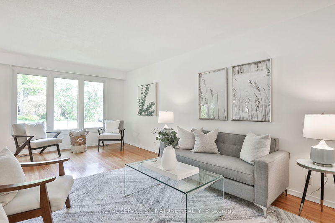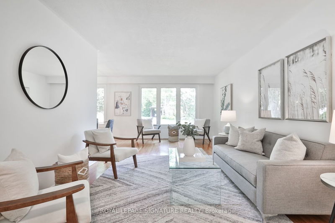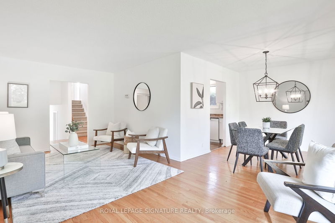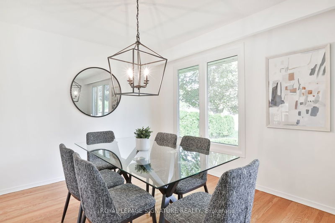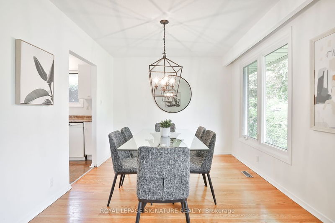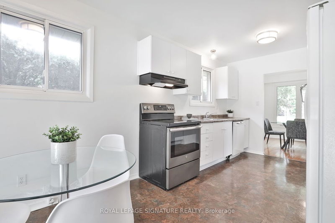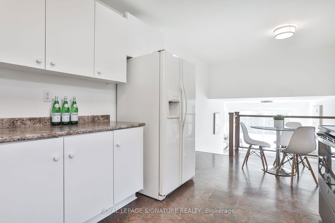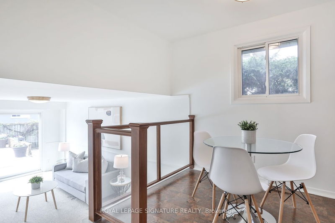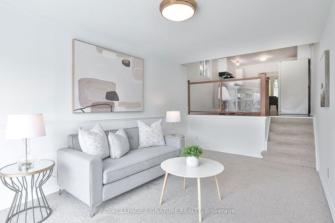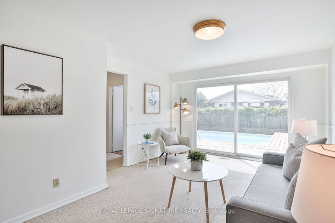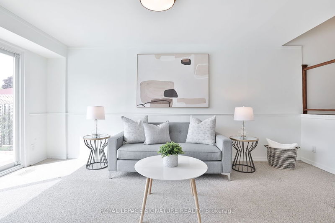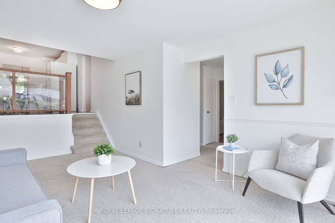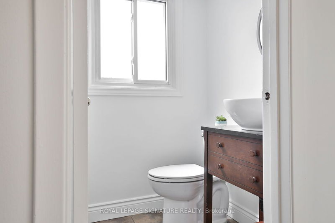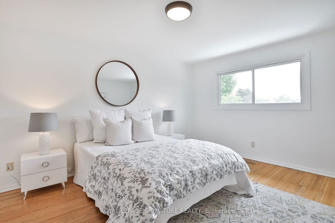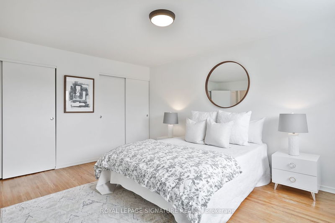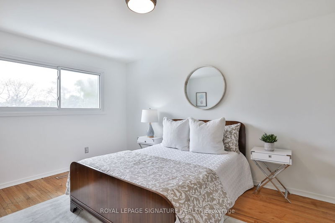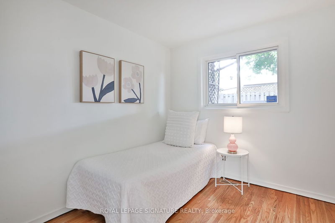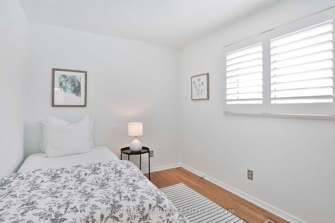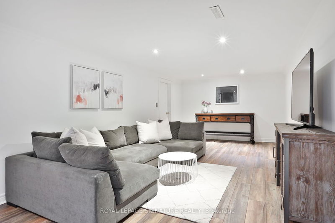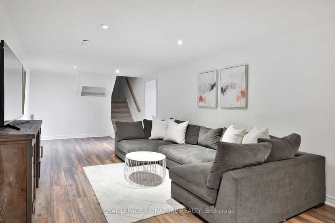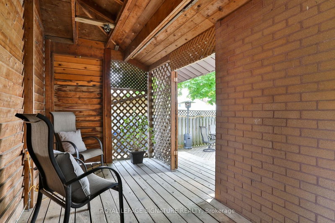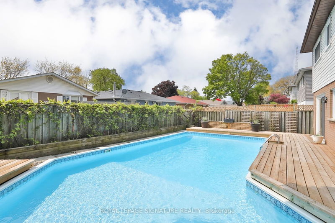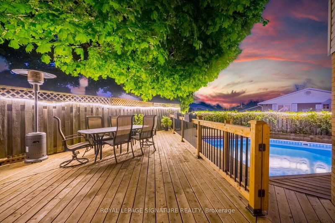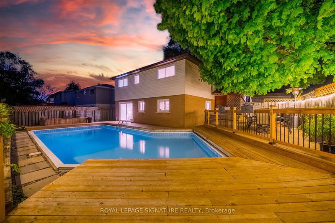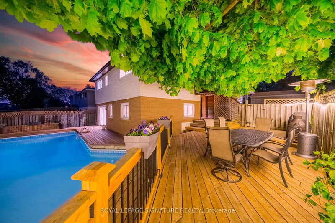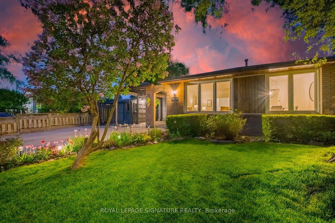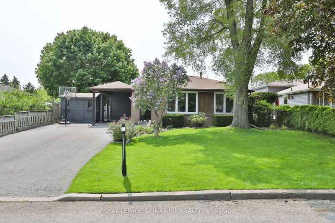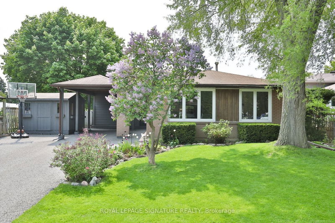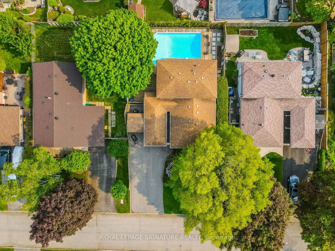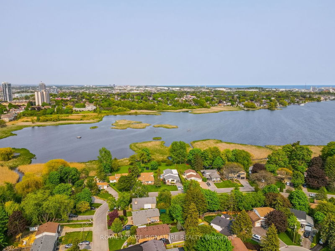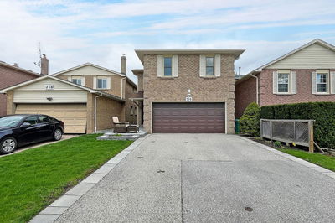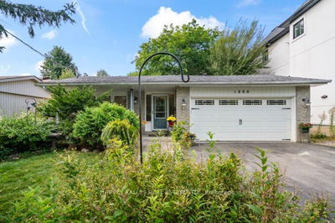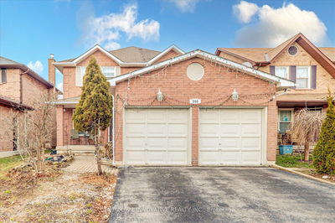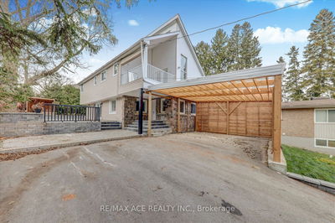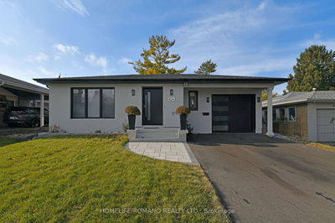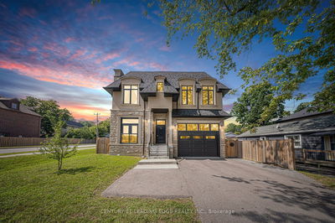Living La Vida Vistula! This Spacious Westshore Backsplit In Prime Fisherman's Bay Will Have You Singing. Perfectly Situated On Quiet Street, Steps To Lake Ontario, Top Schools, Parks, Waterfront Trail & Conservation. Minutes to Go Train, Marinas, Beach & Nautical Village. It's a lifestyle that feels like country living in the city, with a quick commute to downtown core. An Entertainer's Dream With a Backyard Oasis, Inground Pool & Custom Built-In Deck, Perfect For BBQs and Hot Summer Days. Deceivingly large floorplan with Natural Oak Hardwood Floors Throughout, Open Kitchen Overlooking The roomy Family Room With Walk-out To Back Deck. A perfect work from home set up with 2 in-between bedrooms and tons of privacy for the whole family. Finished Basement With Pot Lights Has Even More Room For Activities. Oversized Crawl Space for additional storage & full size Laundry Room with workbench & potential for epic crafting corner. Large outdoor shed & covered breezeway is huge bonus.
详情
- 上市时间: Wednesday, May 24, 2023
- 3D看房: View Virtual Tour for 933 Vistula Drive
- 城市: Pickering
- 社区: West Shore
- 交叉路口: West Shore/ Bayly
- 详细地址: 933 Vistula Drive, Pickering, L1W 2L7, Ontario, Canada
- 客厅: Hardwood Floor, Picture Window, Combined W/Dining
- 厨房: Eat-In Kitchen, O/Looks Family, Open Concept
- 家庭房: W/O To Pool, Sliding Doors, Open Concept
- 挂盘公司: Royal Lepage Signature Realty - Disclaimer: The information contained in this listing has not been verified by Royal Lepage Signature Realty and should be verified by the buyer.

