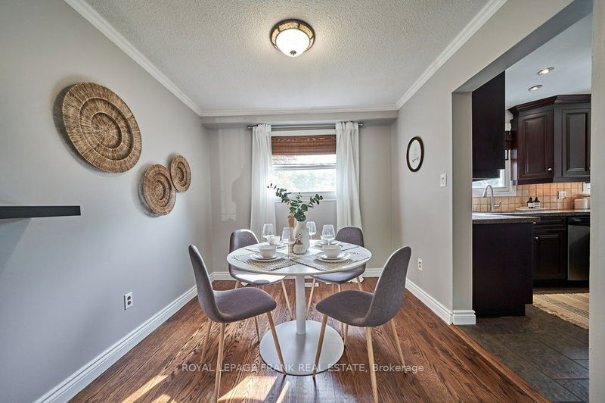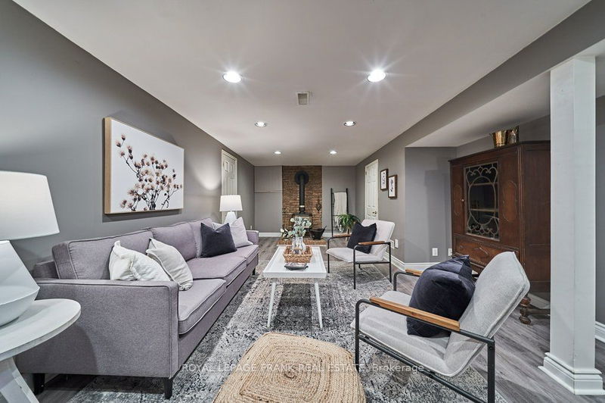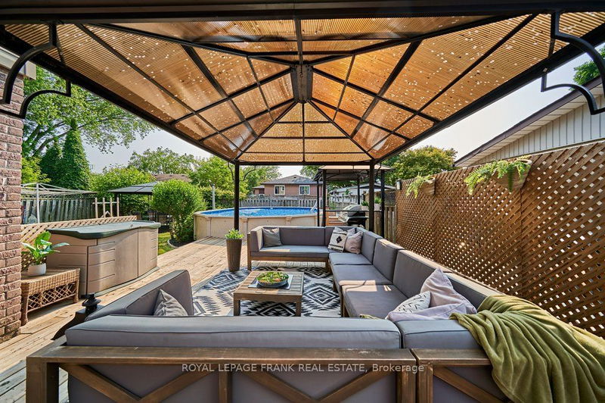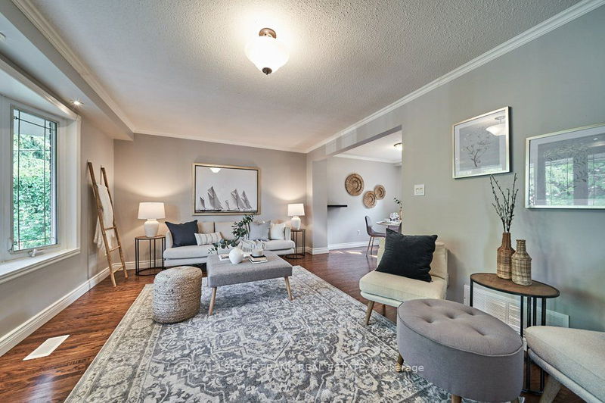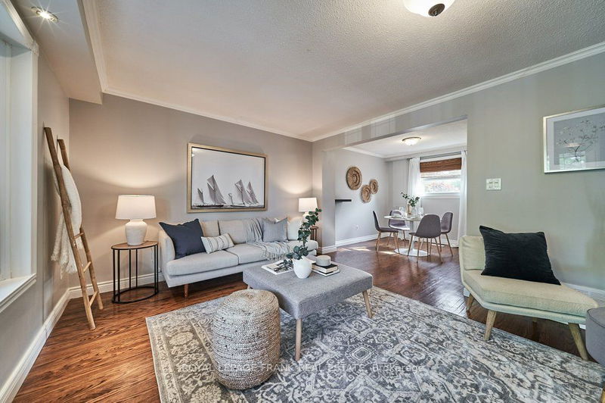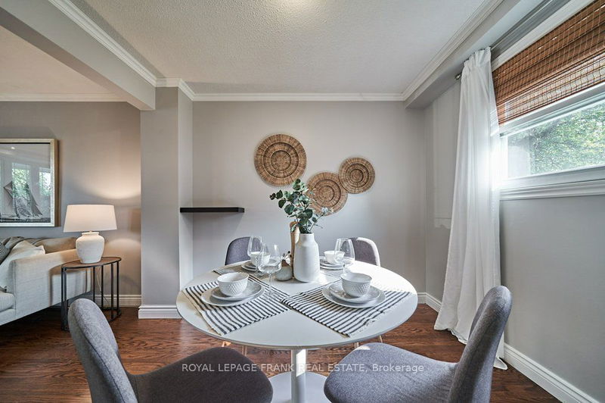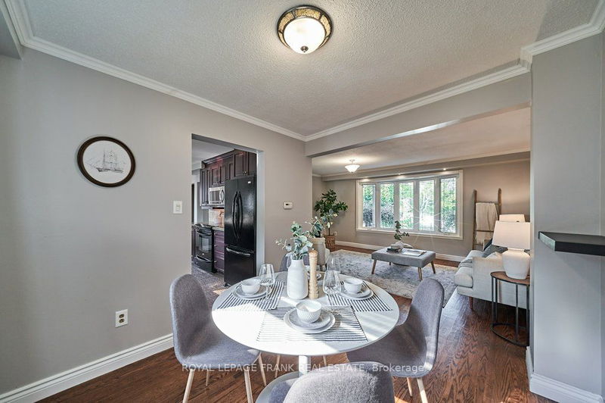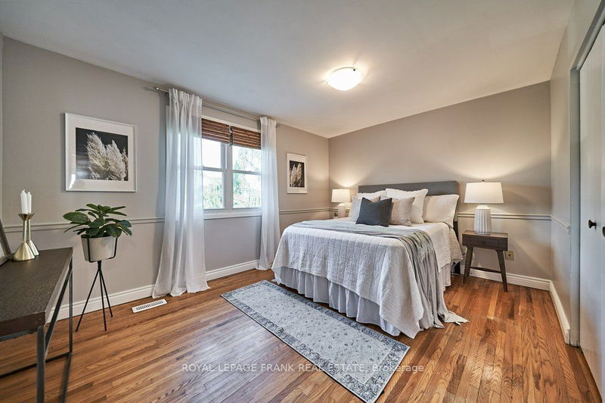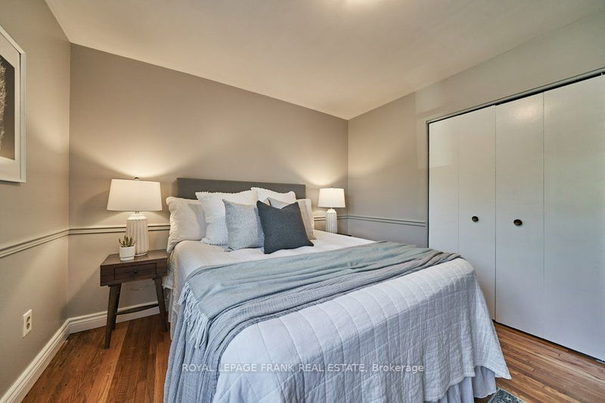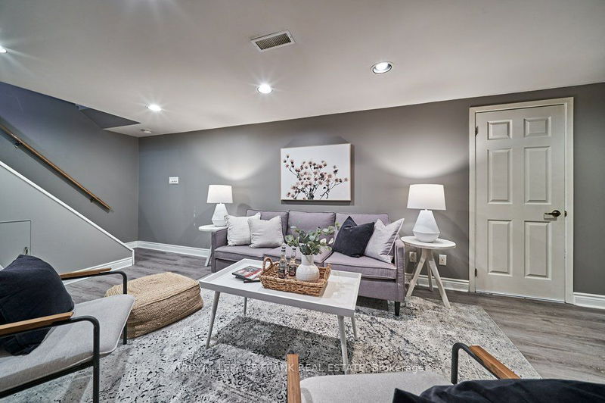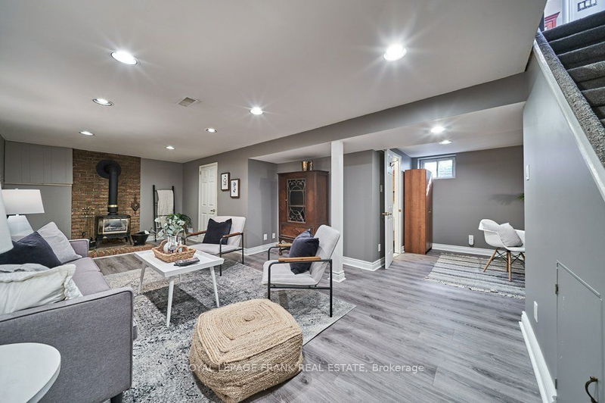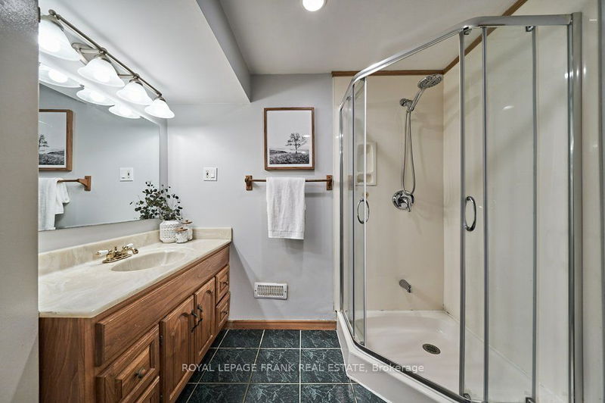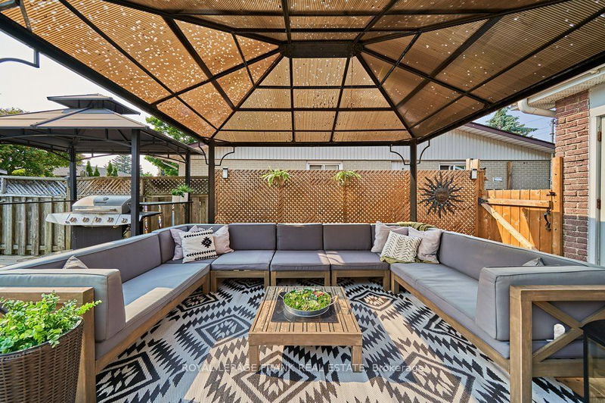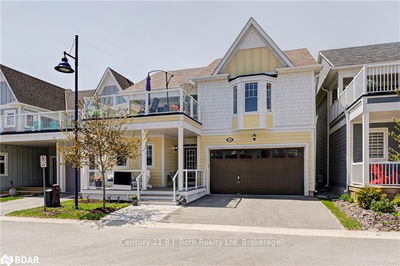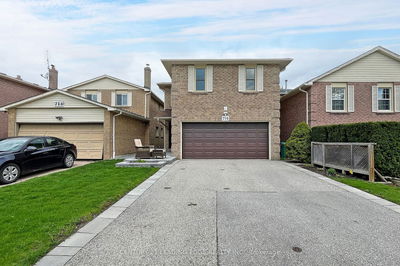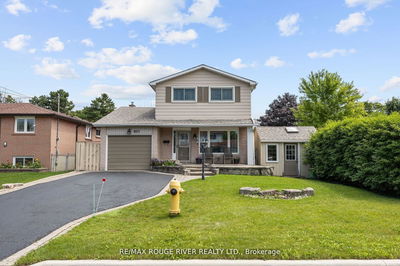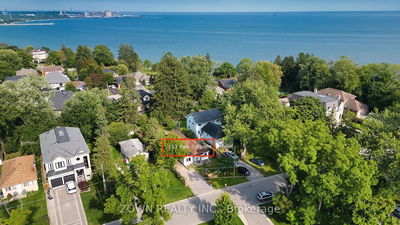A Sought After 4 Bedroom Home In Pickering's West Shore Neighbourhood, Just Steps To Frenchman's Bay. Where You Can Walk To The Lake, Parks & Excellent Schools & You'll Want To Be A Regular At The Nearby Marina, Conservation Area, Walking & Biking Trails. This Home Features A Large, Light Filled Living Room That Opens Onto A Formal Dining Room, Off Of The Eat-In Kitchen Which Over Looks The Backyard. A Conveniently Located Powder Room Is Right Beside The Walkout From The Kitchen To The Large Deck Surrounding The Inviting Above Ground Pool. Upstairs Is Home To 4 Generous Bedrooms & A Shared 4 Piece Bathroom. Downstairs Boasts An Over-Sized Family Room With A Cozy Gas Fireplace, An Office Nook & An Additional 3 Piece Bathroom. In Addition To The Ample Storage In The Basement, There Is Also An Attached Garage For Extra Storage Or To Park Your Car Out Of The Canadian Elements. Exceptionally Easy Access To Both The 401 & Pickering GO Station Will Help Ease The Commute.
详情
- 上市时间: Sunday, June 25, 2023
- 3D看房: View Virtual Tour for 774 West Shore Boulevard
- 城市: Pickering
- 社区: West Shore
- 交叉路口: West Shore & Bayly
- 详细地址: 774 West Shore Boulevard, Pickering, L1W 2V3, Ontario, Canada
- 客厅: Bay Window, Hardwood Floor, O/Looks Garden
- 厨房: Breakfast Bar, Tile Floor, Window
- 家庭房: Gas Fireplace, Laminate
- 挂盘公司: Royal Lepage Frank Real Estate - Disclaimer: The information contained in this listing has not been verified by Royal Lepage Frank Real Estate and should be verified by the buyer.



