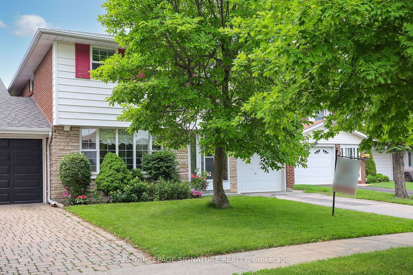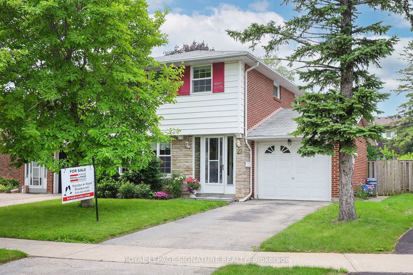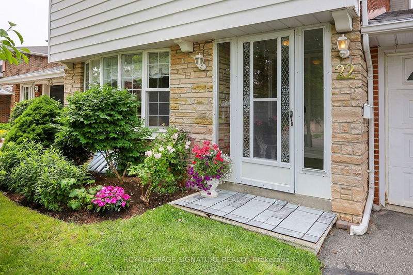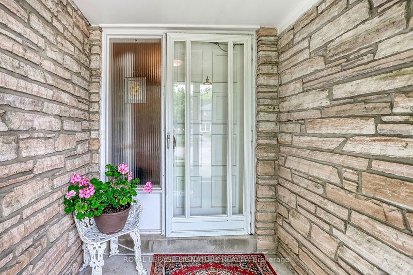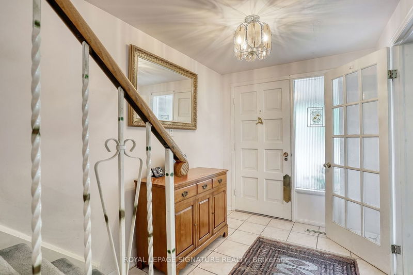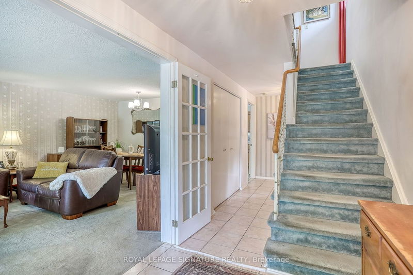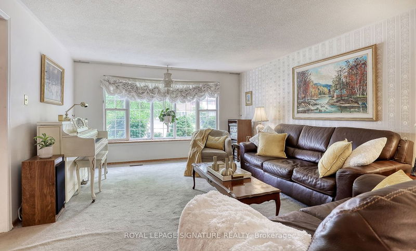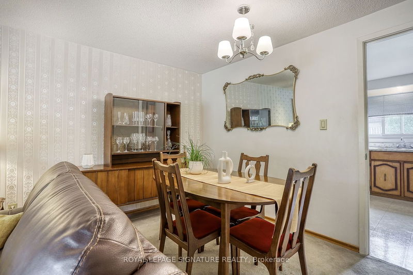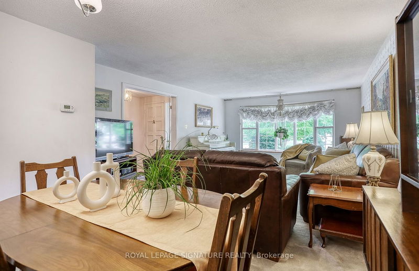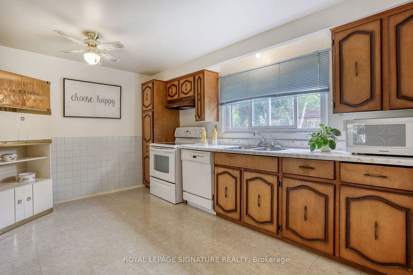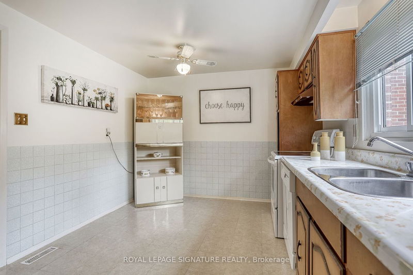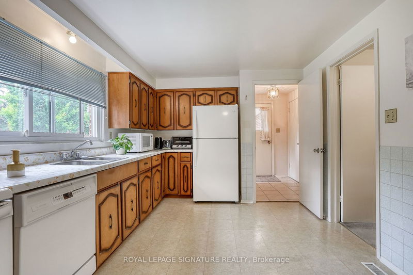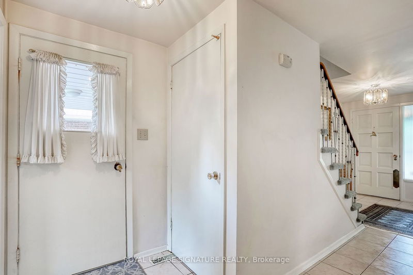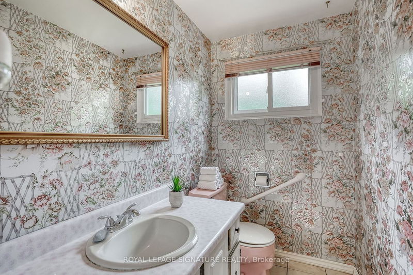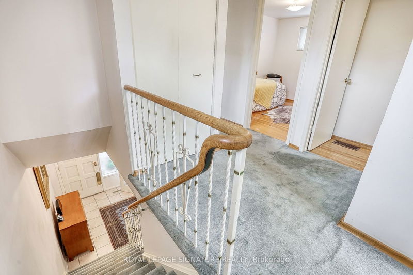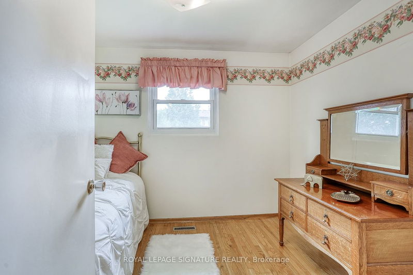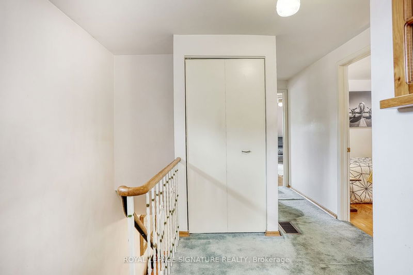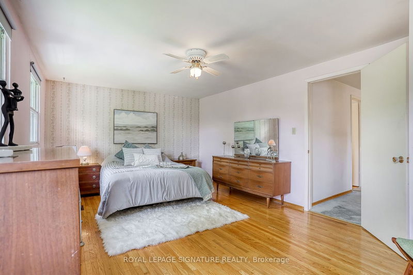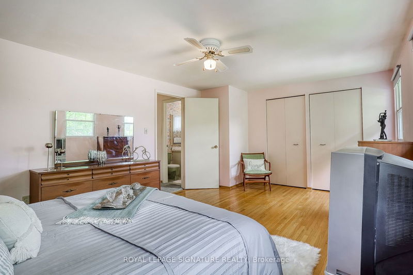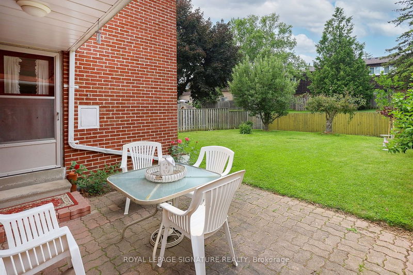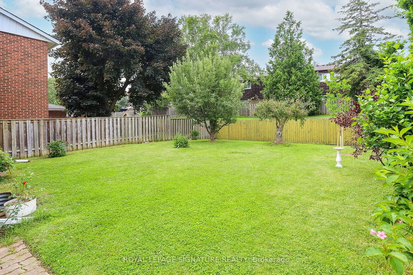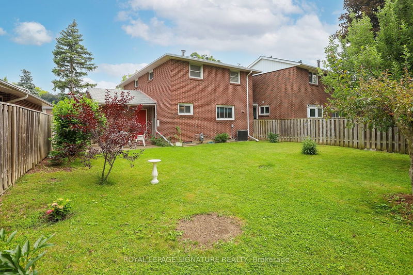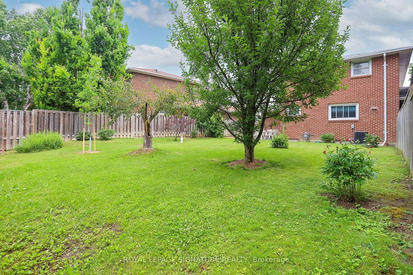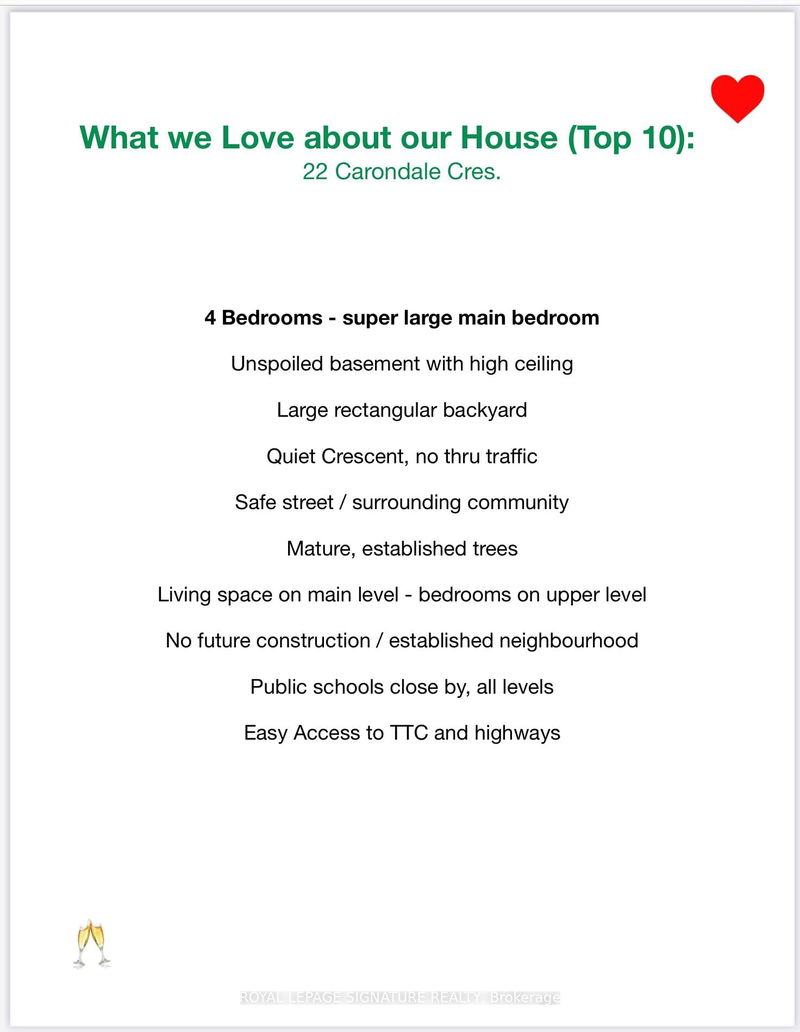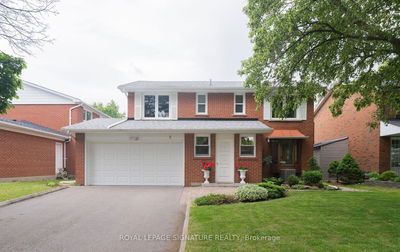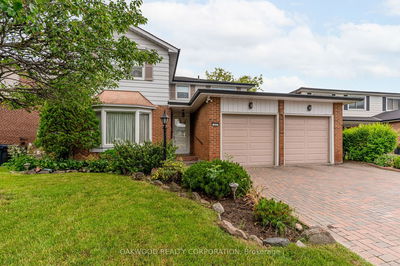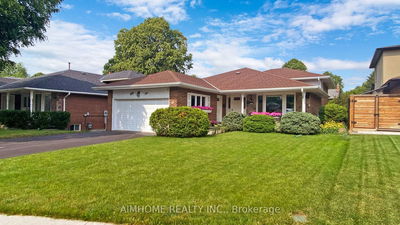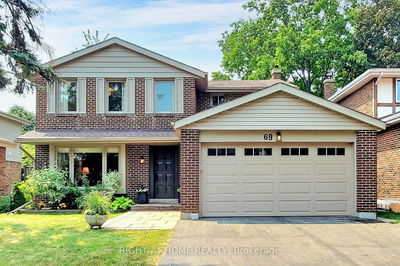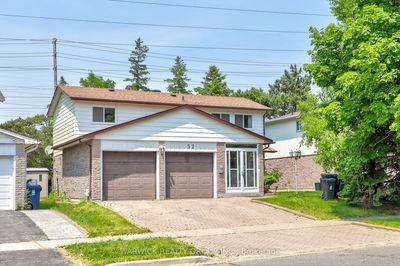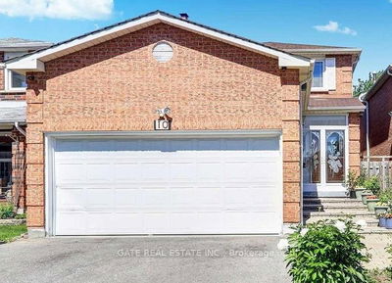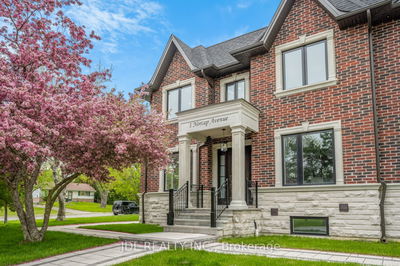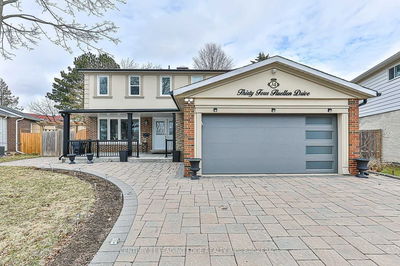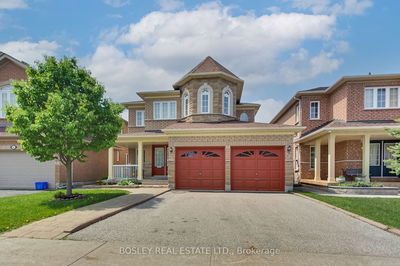This home was loved by the original owner for many years. The layout offers an easy flow for raising kids or entertaining friends. Throughout the house is hardwood flooring. Under the broadloom in the living ( bow-window and french doors) and dining room is beautiful hardwood flooring. The large kitchen offers lot's of opportunities: either renovate within the current layout or take out the wall to the dining room - design an open concept with a breakfast bar. There is an easy access / side entrance to the patio and fully fenced, private backyard. All 4 bedrooms are well sized and feature hardwood flooring. Let your imagination go free to design a great recreation room in the unspoiled basement. No demolition cost! Notable is the high ceiling in the dry basement. The neighbourhood is fantastic. Schools, churches, TTC, shops, parks all in walking distance.The home is linked on one side through a garage. Golden opportunity and an exceptional value. Floorplan and survey attached.
详情
- 上市时间: Thursday, June 29, 2023
- 3D看房: View Virtual Tour for 22 Carondale Crescent
- 城市: Toronto
- 社区: L'Amoreaux
- 详细地址: 22 Carondale Crescent, Toronto, M1W 2B1, Ontario, Canada
- 客厅: Broadloom, Hardwood Floor, Bow Window
- 厨房: O/Looks Backyard
- 挂盘公司: Royal Lepage Signature Realty - Disclaimer: The information contained in this listing has not been verified by Royal Lepage Signature Realty and should be verified by the buyer.

