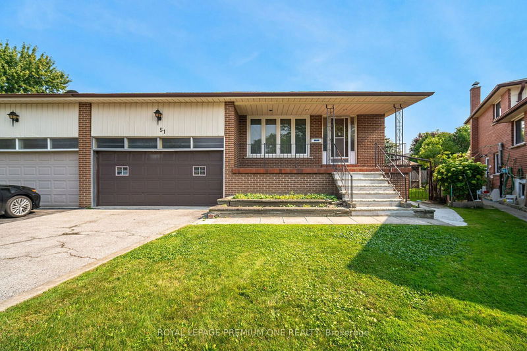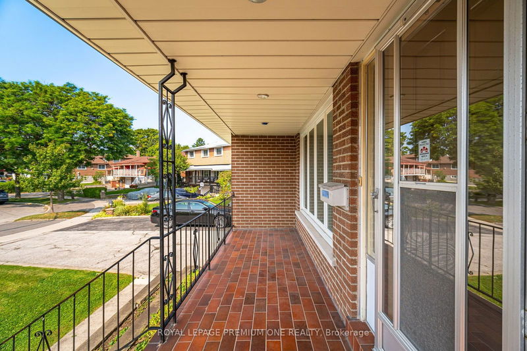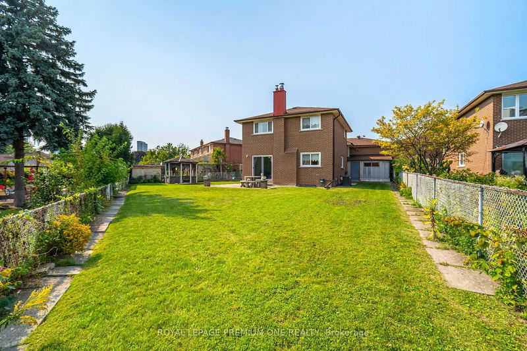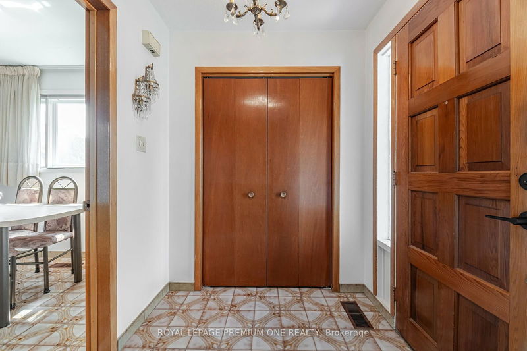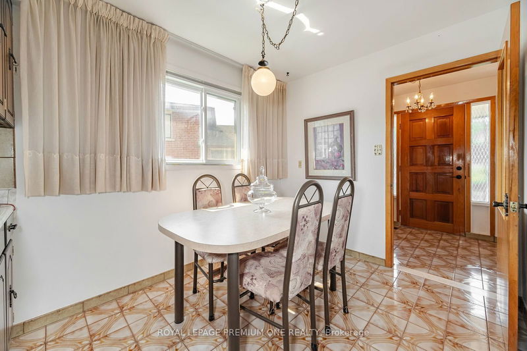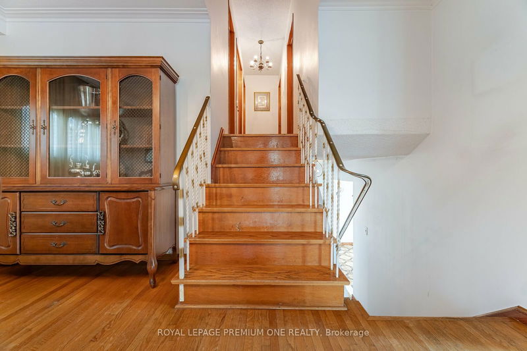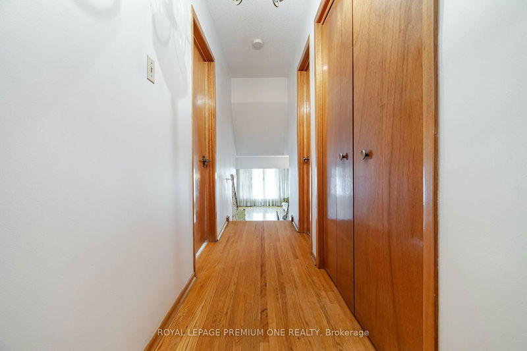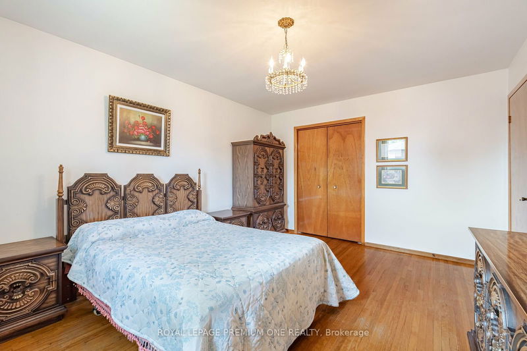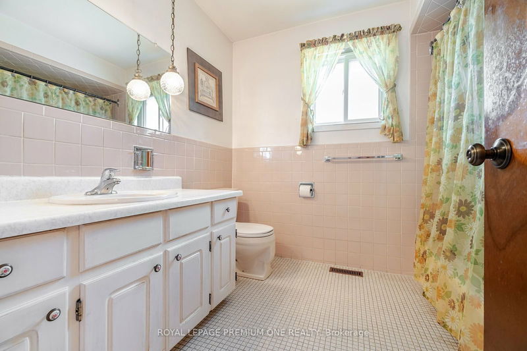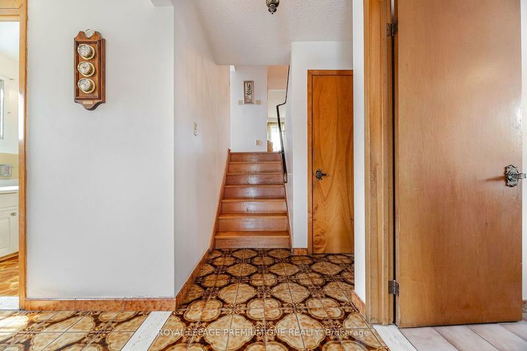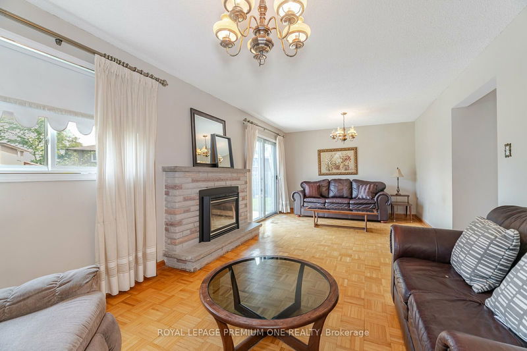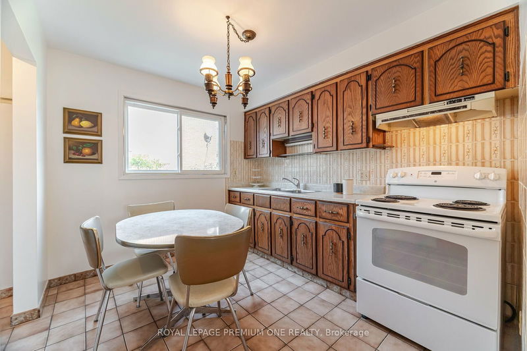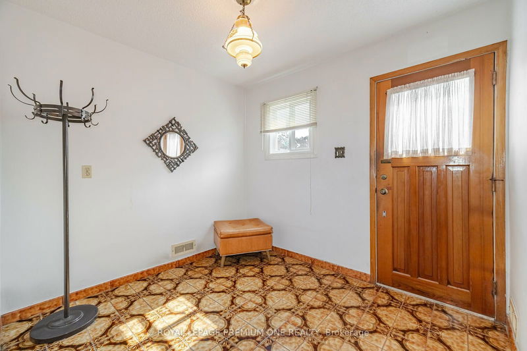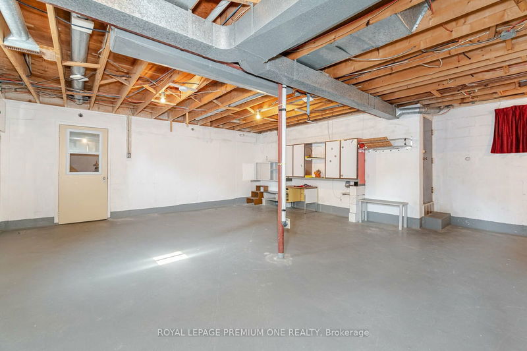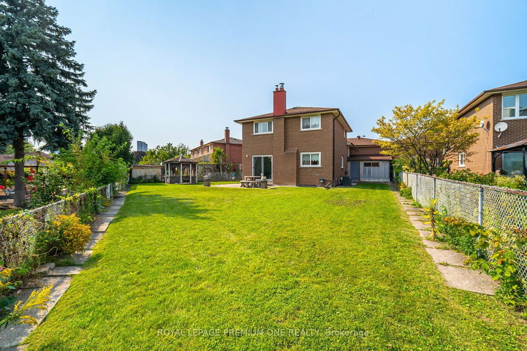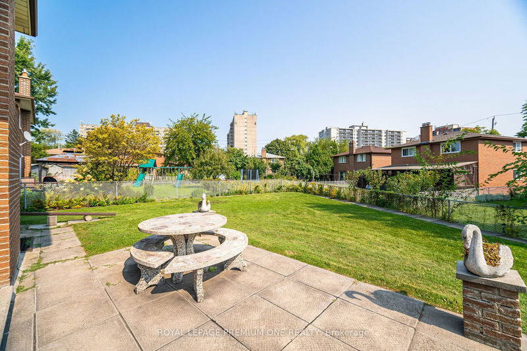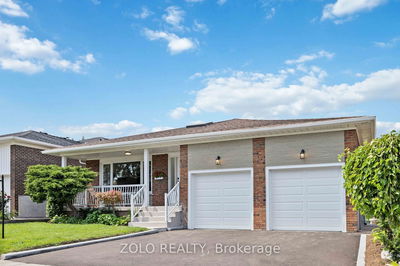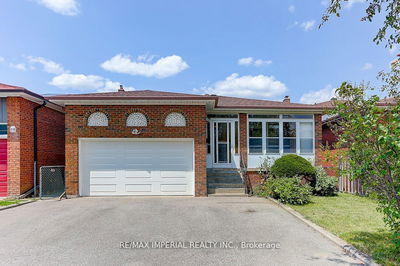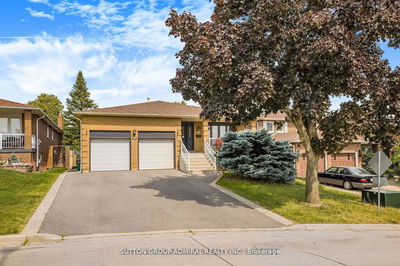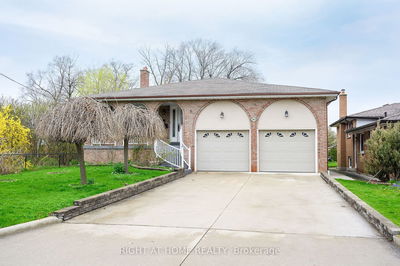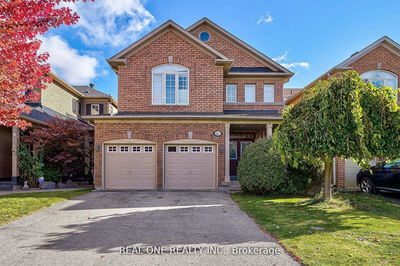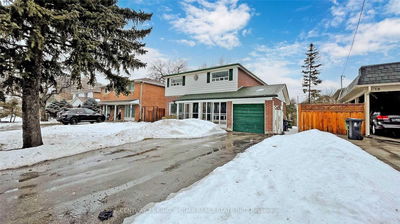Lovingly maintained by the original owners since 1974, this spacious 5 Level Back Split Detached Link Home is located in the cul de sac of a quiet tree lined street in the desirable pocket of Pleasant View in Willowdale. This is the perfect opportunity for a family big or small seeking a vibrant lifestyle in a prime location or as an investment property with great income potential! Linked only by the double car garage, this home lives like a fully detached home! The huge reverse pie shaped lot features 104 ft width at the back and includes a spacious side yard with gazebo. A double car garage with extensive upper level storage, a separate workshop area with access to the backyard are some other great features. A large covered veranda overlooking the quiet street is the perfect place to enjoy your morning coffee. The upper level offers 3 bedrooms, a washroom and a sizeable linen closet. On the main floor you will find the spacious kitchen as well as open concept living/dining room with wall to wall windows overlooking the front yard. The ground floor offers a second kitchen which can be restored back to a 4th bedroom if desired. The large mud room with side door entrance was originally a ground floor laundry room. On this floor, you will also find a large family room with gas insert brick fireplace and sliding door access to the south facing backyard. The split level basement is ready for your personal touch and offers direct access to the garage for added convenience. A large cold cellar features plumbing and extensive shelving for your preserves. Renovate and update to your preference and personal needs. With a total of approximately 3,100sf living space potential sitting on a total land area of 7,632sf there's plenty of room here offering many possibilities! Did we mention the huge backyard....
详情
- 上市时间: Monday, September 16, 2024
- 3D看房: View Virtual Tour for 51 Pindar Crescent
- 城市: Toronto
- 社区: Pleasant View
- 交叉路口: Victoria Park Ave & Sheppard Ave
- 客厅: Hardwood Floor, Crown Moulding, Large Window
- 厨房: Ceramic Floor, Backsplash
- 厨房: Ceramic Floor, Backsplash
- 家庭房: Parquet Floor, Gas Fireplace, Sliding Doors
- 挂盘公司: Royal Lepage Premium One Realty - Disclaimer: The information contained in this listing has not been verified by Royal Lepage Premium One Realty and should be verified by the buyer.

