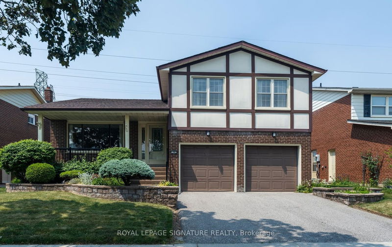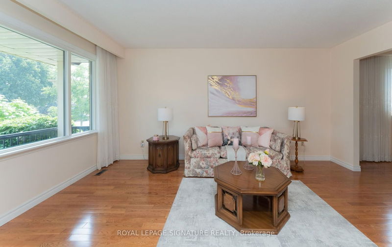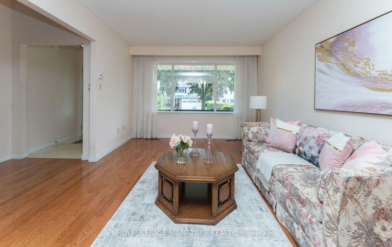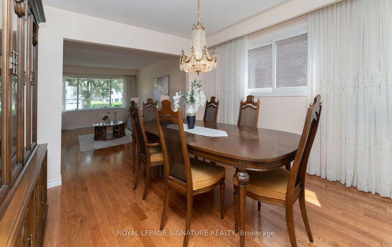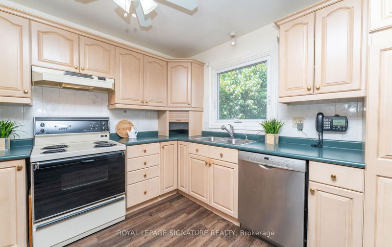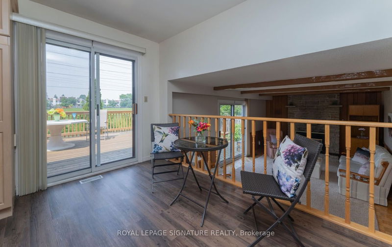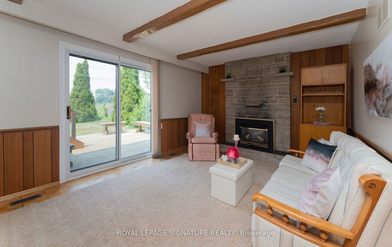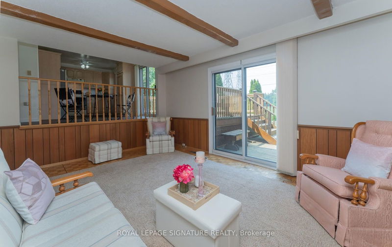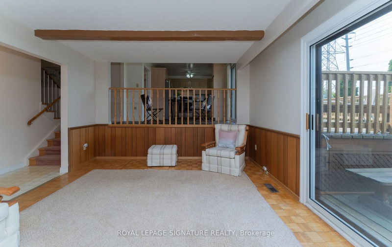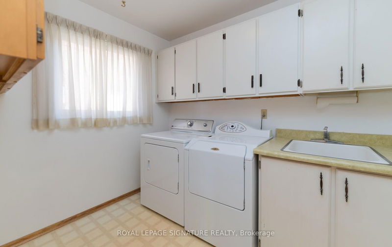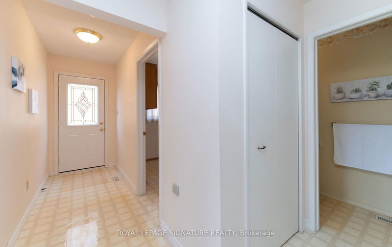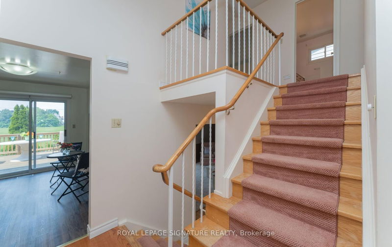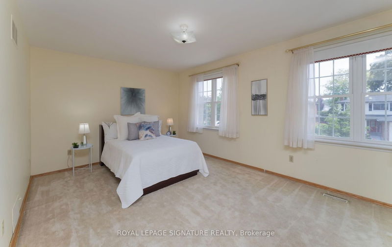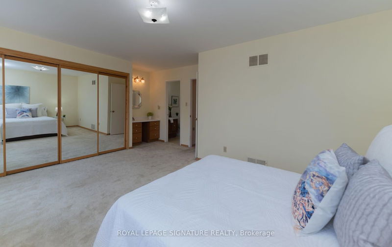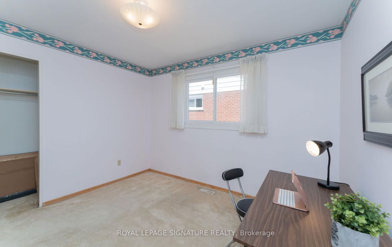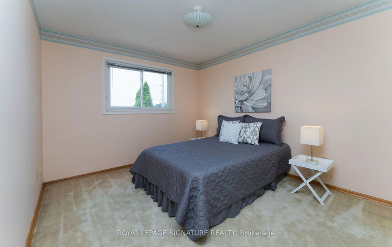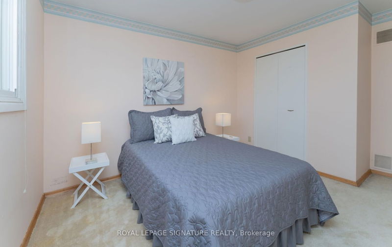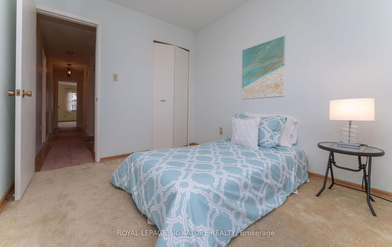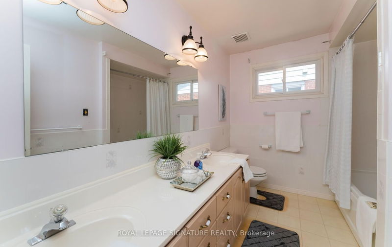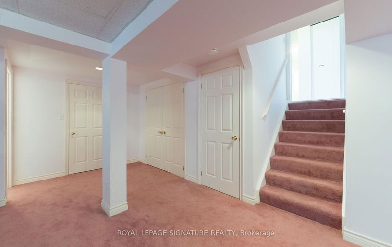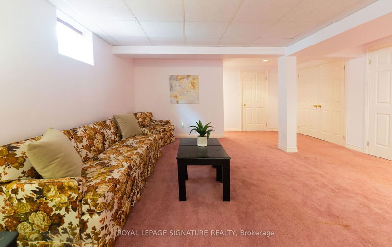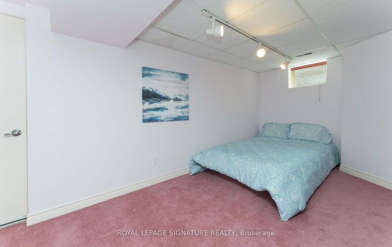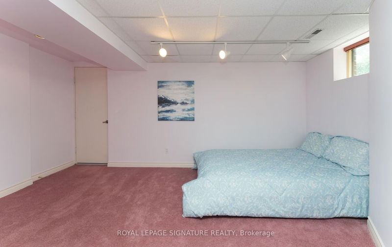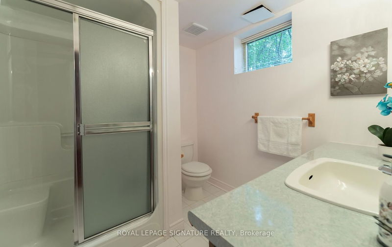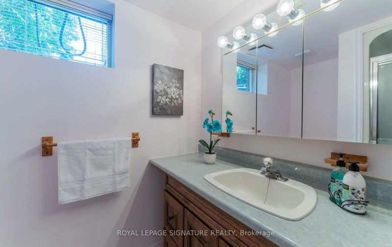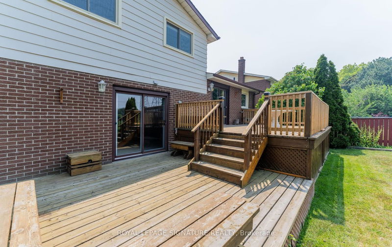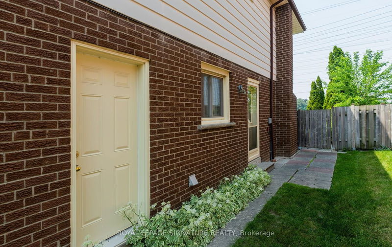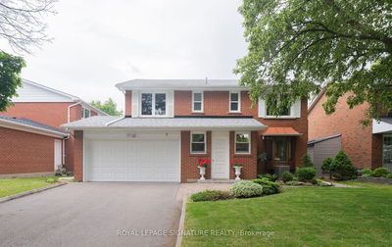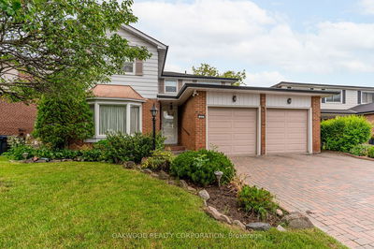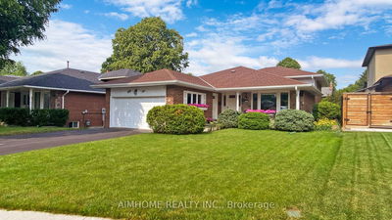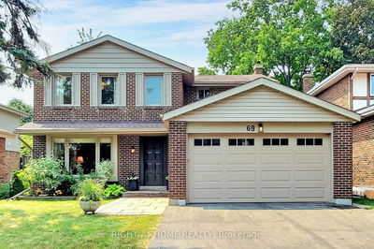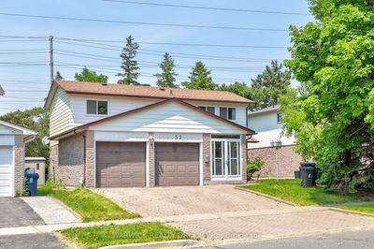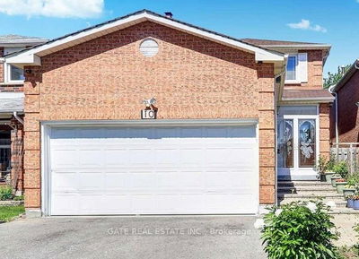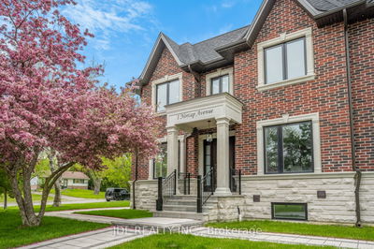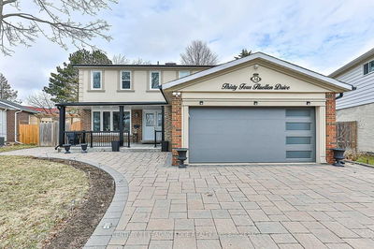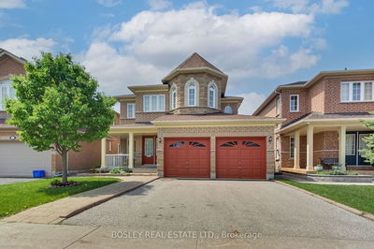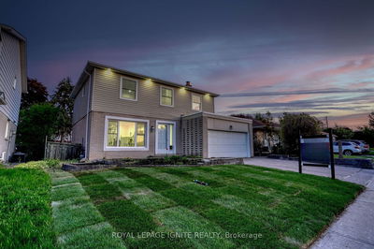Wow! The One You Have Been Waiting For! A Quality Built A B Cairns Beauty Is Nestled On A Quiet 'Child Safe' St! This Sprawling 4 Bdrm, 4 Bath Has Been Meticulously Maintained & Upgraded By It's First Owner For Over 52 Years! New Railings On Covered Front Porch! Elegant Entry With 10' Ceilings, Newer Hardwood Floors In Hall, Living & Dining Rms! Updated Eat In Kitchen With W/O to 2 Tiered Deck! Relax In Humongous Main Fl.Family Rm By Gas Frplc With Another Walk-out To Deck For Summer Family BBQ's! Convenient Main Fl. Laundry Rm! Unwind In 5pc Spa Centre Bath W/Jacuzzi! Enormous Primary Suite With Dressing Table, Tons Of Closet Space & 3Pc Ensuite! Hardwood Under Brdlm In All 4 Bdrms! Tons of Rm. For Children to Play in Finished Rec. Rm With a 3 Pc Bath, "Above Grade Windows',Crawl Space For Ample Storage & Cold Rm! This Home Is Ready To Enjoy This Summer, Just Unpack & Enjoy! Surrounded By Wonderful Neighbours & Young Families! Located In Excellent School District! Don't Miss This!
详情
- 上市时间: Wednesday, June 07, 2023
- 3D看房: View Virtual Tour for 20 Blairwood Terrace
- 城市: Toronto
- 社区: L'Amoreaux
- 交叉路口: Pharmacy/Mcnicoll
- 详细地址: 20 Blairwood Terrace, Toronto, M1W 1W8, Ontario, Canada
- 客厅: Hardwood Floor, Picture Window, O/Looks Frontyard
- 厨房: Family Size Kitchen, Updated, W/O To Deck
- 家庭房: Fireplace, W/O To Deck, Hardwood Floor
- 挂盘公司: Royal Lepage Signature Realty - Disclaimer: The information contained in this listing has not been verified by Royal Lepage Signature Realty and should be verified by the buyer.

