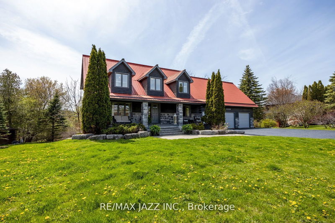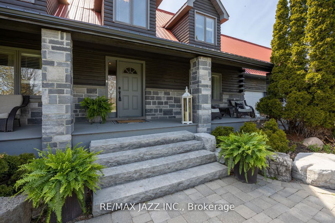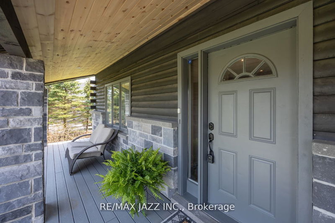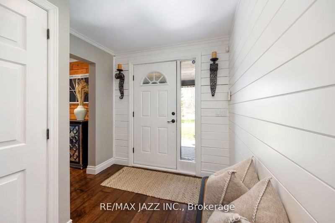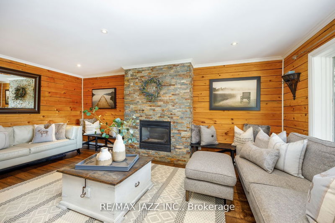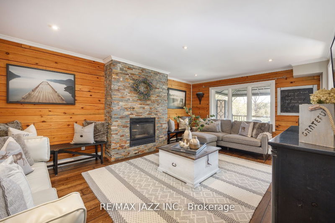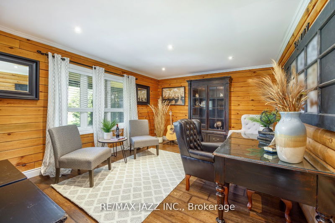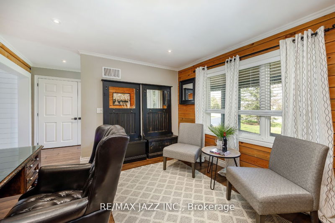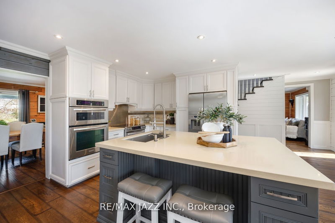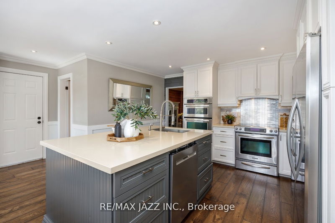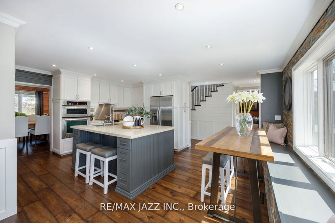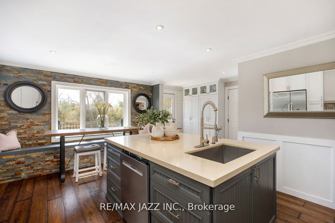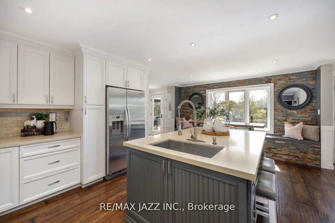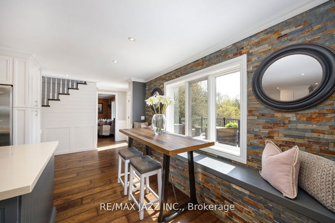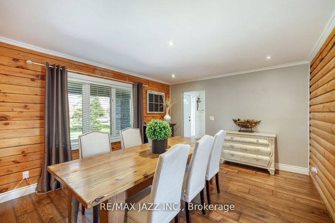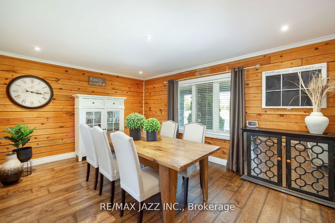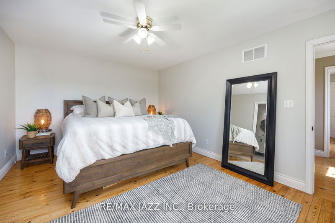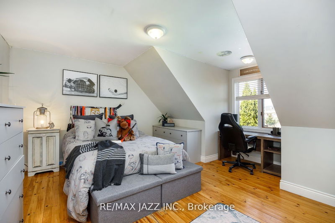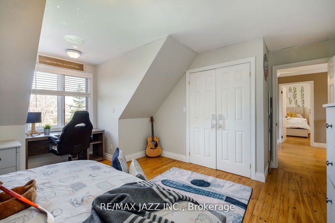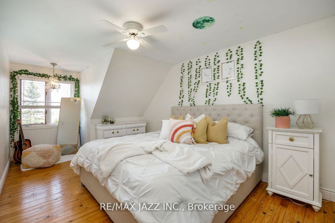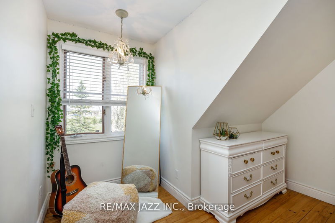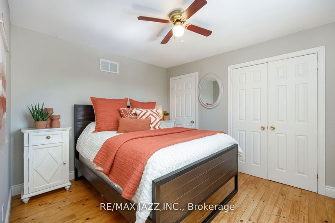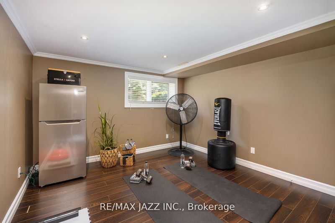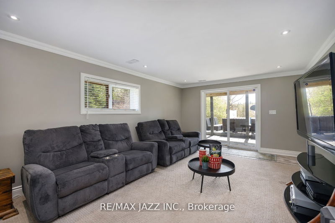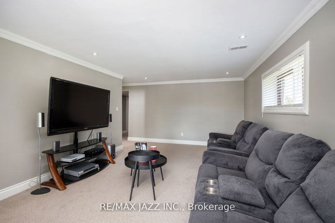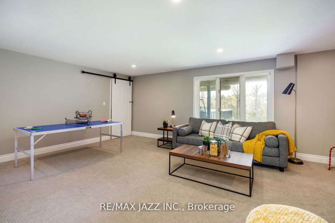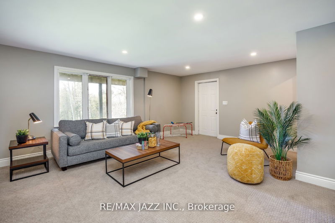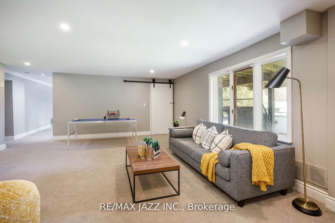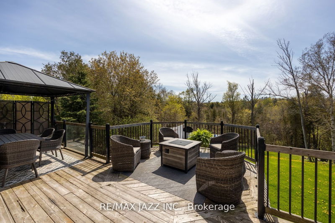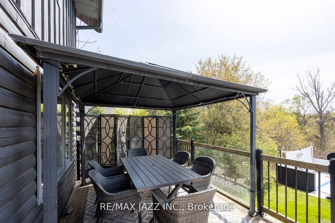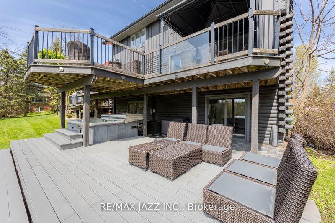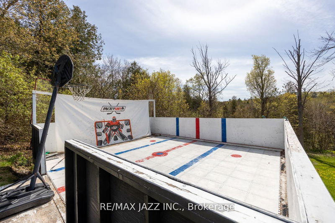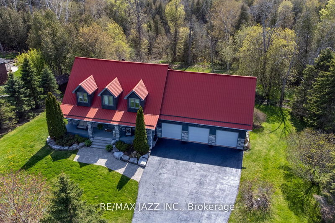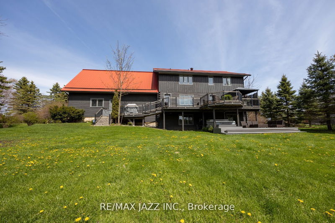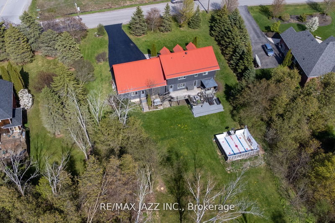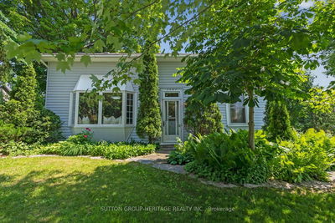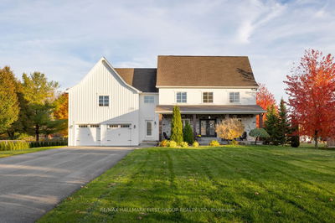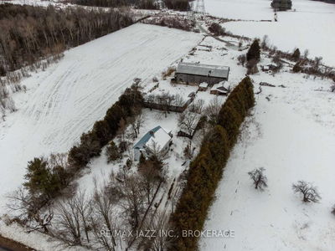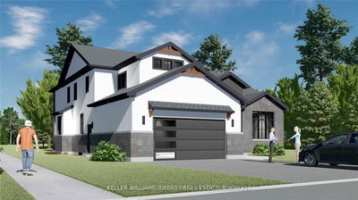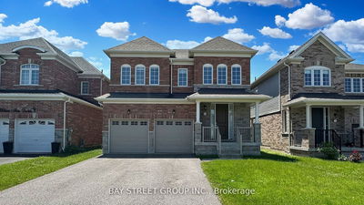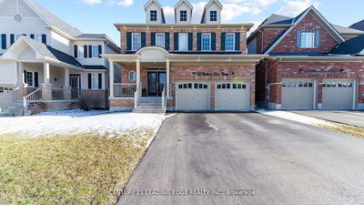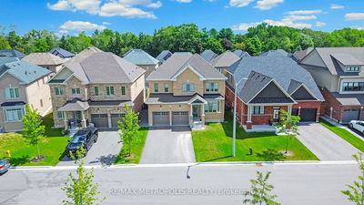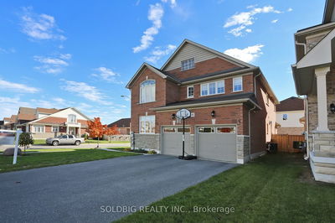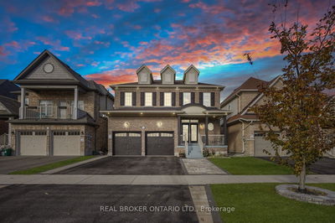Stunning, Executive Log Home On A Ravine Lot Approx 3/4 Acre. Beautifully Landscaped Front Yard Leads You To A Large Covered Composite Deck. Enter The Front Door, & Into Your Custom Dream Home. Spacious Family Rm With Hardwood Flooring, Fireplace, Pot Lighting, Overlooks The Backyard. Living Room/Office Has Hardwood Floors, Pot Lighting, And A Warm Welcoming Impression. Large Eat-In Kitchen Includes So Many Appealing Attributes: A Huge Island With Breakfast Bar, Backsplash, Crown Moulding, Pot Lighting, Hardwood Flooring, And A Walk-Out To The Tiered Deck. 4 Upstairs Bdrms Are All Great-Sized. Primary Has A 4-Piece Ensuite And Walk-In Closet, Others All Have Double Closets. Windows On The Second Floor Are Numerous Bringing In Tons Of Natural Light. This Gorgeous Home Continues Into The Basement With Plenty Of Room For Entertaining Including A Rec Rm That Has Access To The Garage And A Games Rm That Conveniently Walks Out To The Lower Deck And Hot Tub Area. Extra Bdrm For Guests.
详情
- 上市时间: Thursday, June 22, 2023
- 3D看房: View Virtual Tour for 3140 Old Scugog Court
- 城市: Clarington
- 社区: Rural Clarington
- 详细地址: 3140 Old Scugog Court, Clarington, L1C 4H1, Ontario, Canada
- 厨房: Hardwood Floor, W/O To Balcony, Eat-In Kitchen
- 家庭房: Hardwood Floor, Fireplace, Pot Lights
- 挂盘公司: Re/Max Jazz Inc. - Disclaimer: The information contained in this listing has not been verified by Re/Max Jazz Inc. and should be verified by the buyer.


