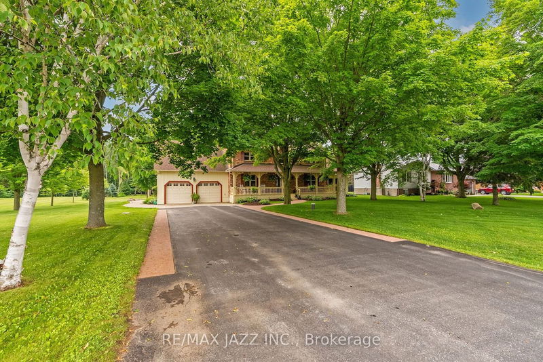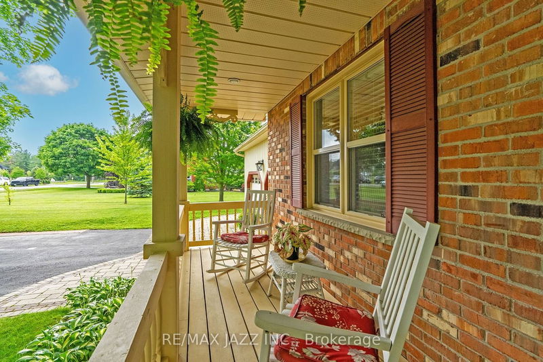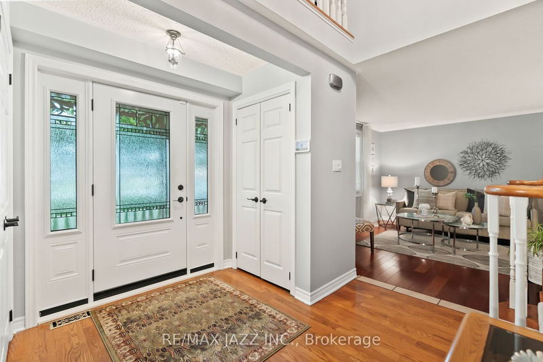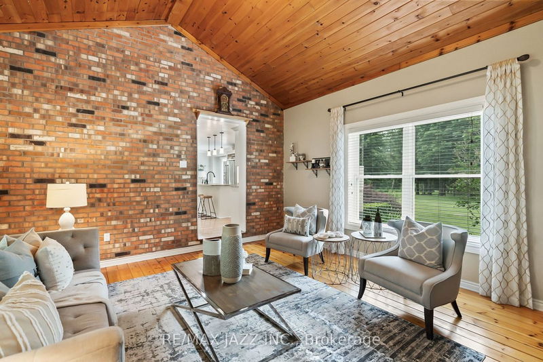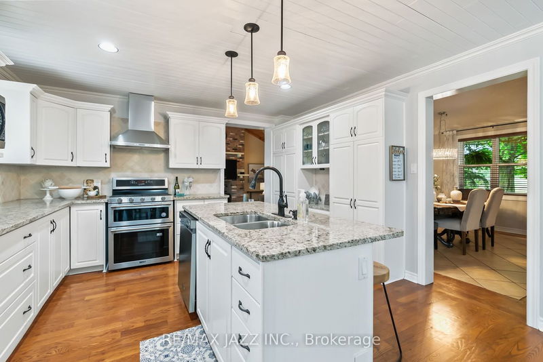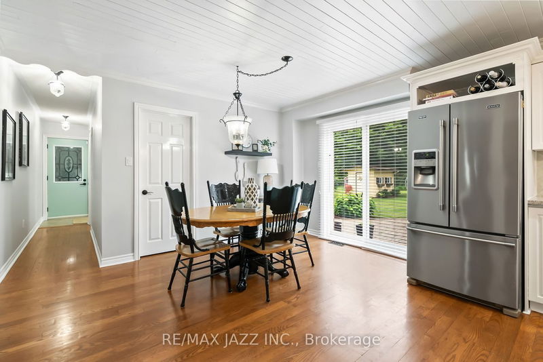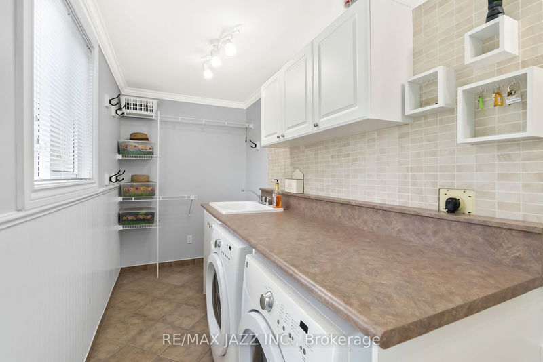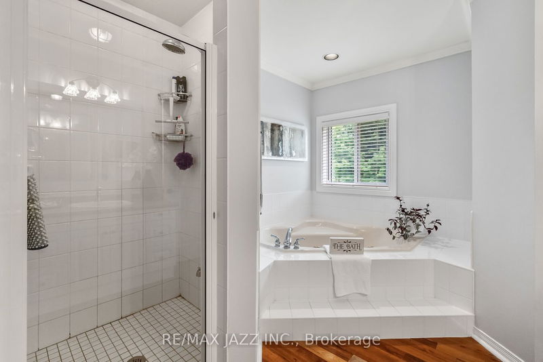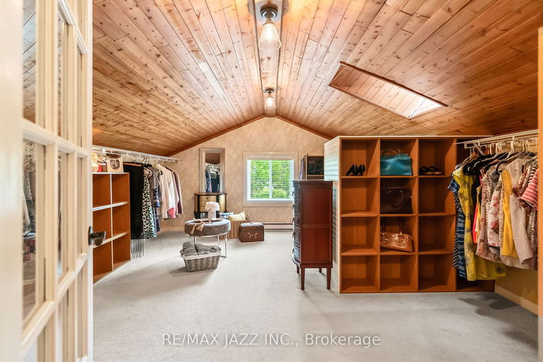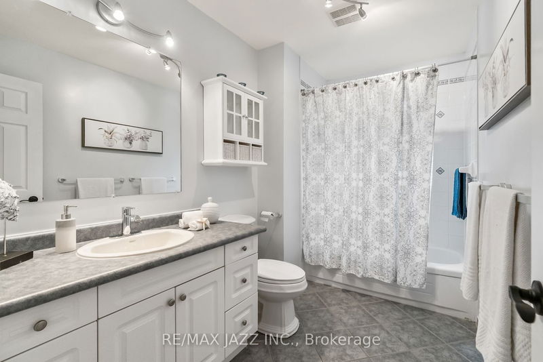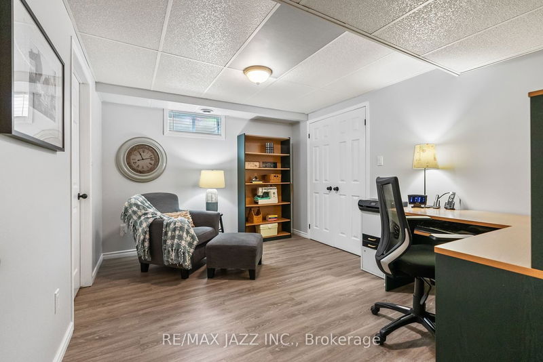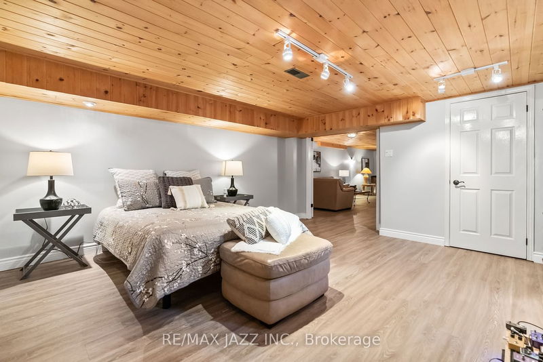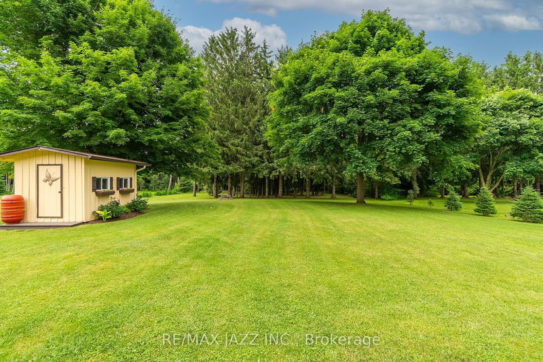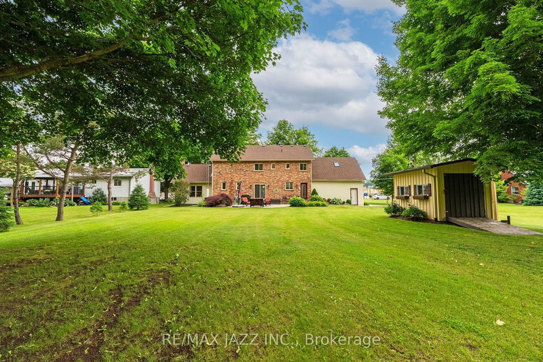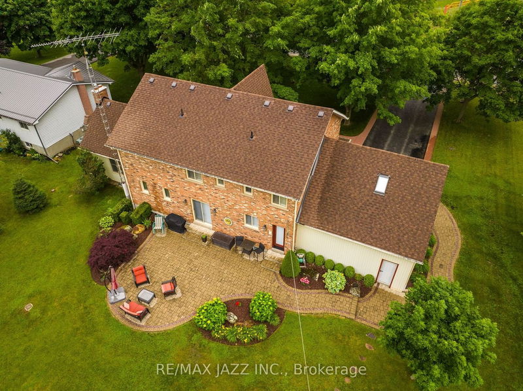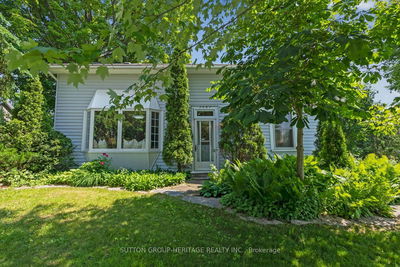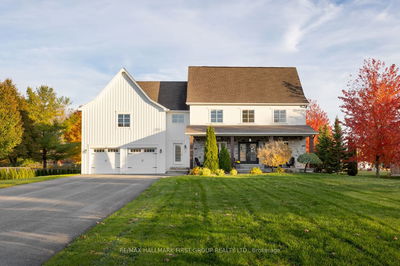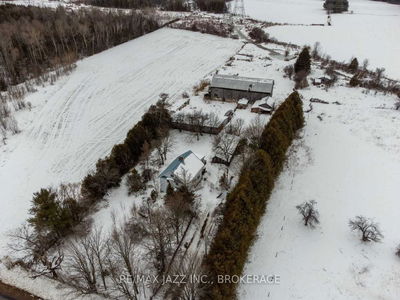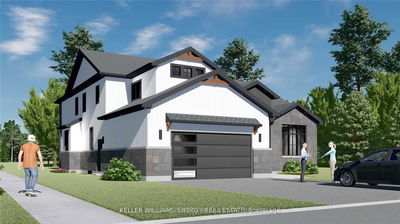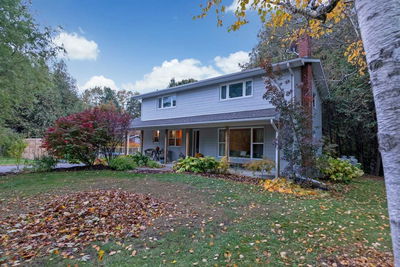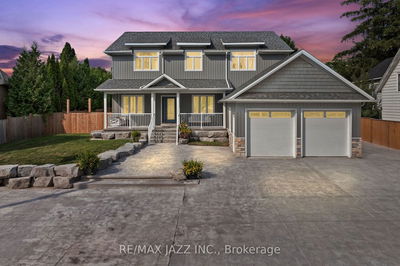Looking for a taste of quiet country living w/a quick drive to the City? Fall in love pulling onto Ormiston & take in the curb appeal of this spacious, charming 4+2 Bdrm, 3 bath home w/Professional landscaping & 2 car garage! Imagine evenings swinging on your sheltered front porch, w/scenic splendor! Impressive front entrance welcomes to Mn level offering Open Living rm & Dining rm w/attractive Ceramic framed w/Hrdwd flrs. Fam Rm Features NW & SE views w/Parallel windows, gas fp w/brick surround & Vaulted Ceiling! Modern Chef's Kitchen w/space for entertaining! Centre Island w/Double sink & breakfast bar! Breakfast area has Pantry & w/o to interlocked patio on 1.25 acre lot w/mature gardens & Shed! Powder rm & MnFlr Laundry with W/O to yard! Upstairs offers 4 bdrms & 2-4 pc baths! Primary bdrm features an ens & the most spacious walk-in closet imaginable! The finished bsmt offers a rcrm, 2 rms can be bonus bdrms, offices or your choice of use! Workout space & additional storage too!
详情
- 上市时间: Thursday, June 29, 2023
- 3D看房: View Virtual Tour for 79 Ormiston Street
- 城市: Clarington
- 社区: Rural Clarington
- 交叉路口: Taunton Rd & Old Scugog Rd
- 详细地址: 79 Ormiston Street, Clarington, L0B 1J0, Ontario, Canada
- 客厅: Hardwood Floor, Nw View, Window
- 厨房: Stainless Steel Appl, Pot Lights, Centre Island
- 家庭房: Gas Fireplace, Vaulted Ceiling, Ceiling Fan
- 挂盘公司: Re/Max Jazz Inc. - Disclaimer: The information contained in this listing has not been verified by Re/Max Jazz Inc. and should be verified by the buyer.



