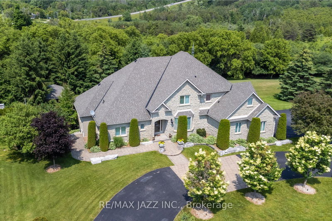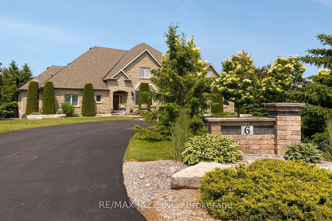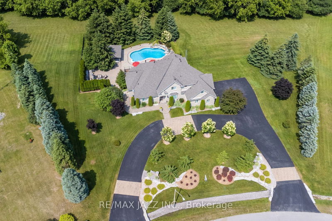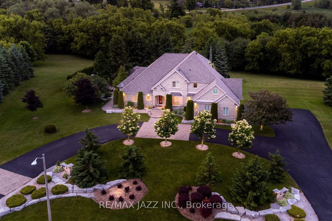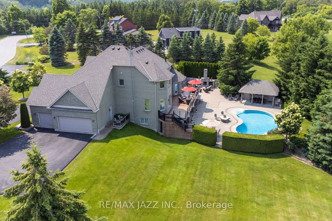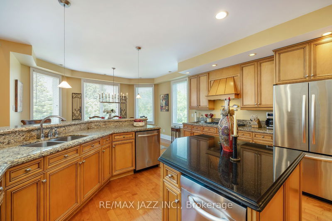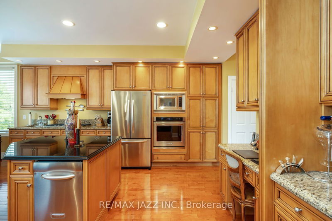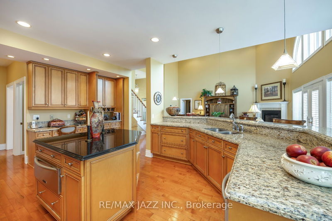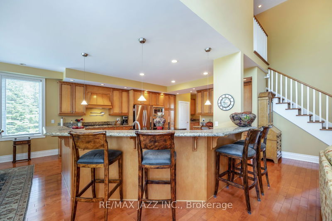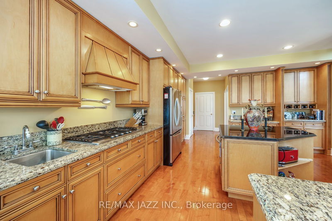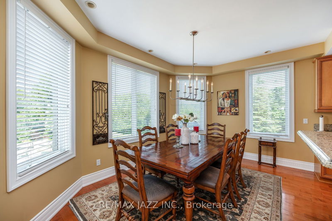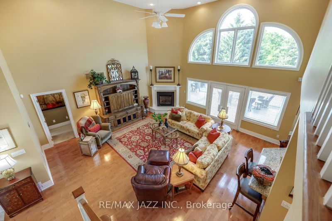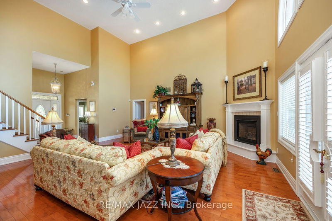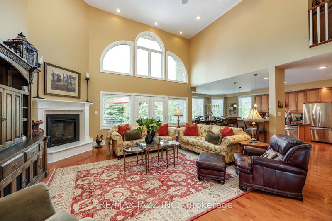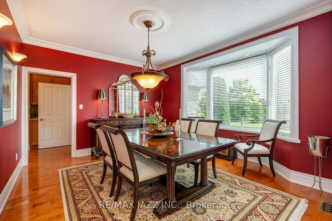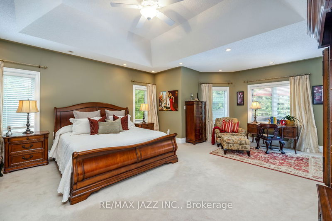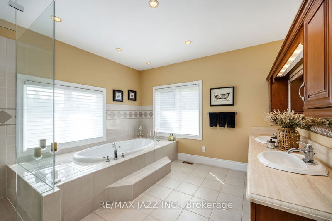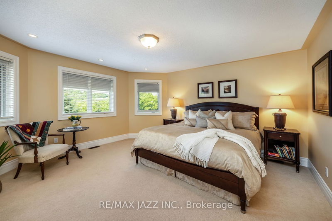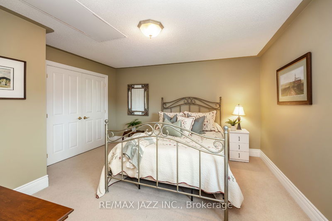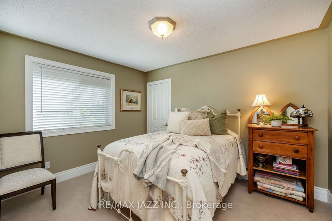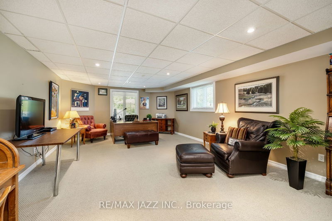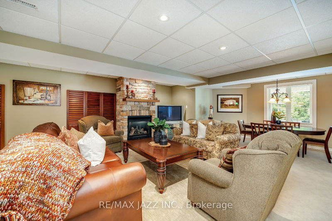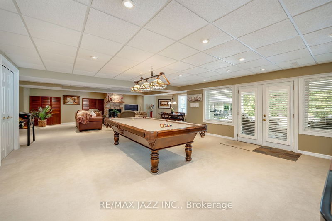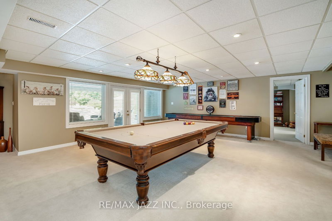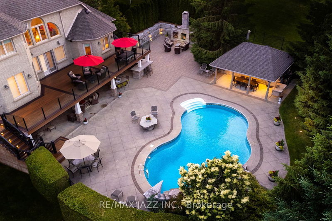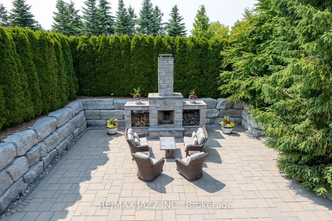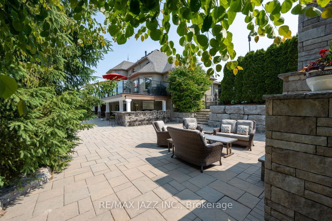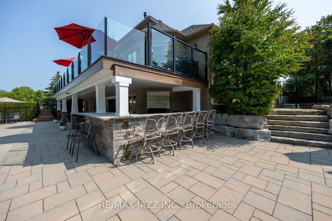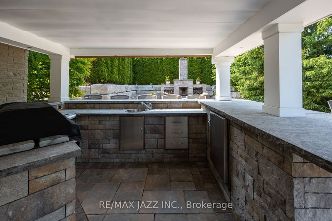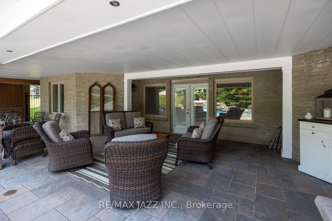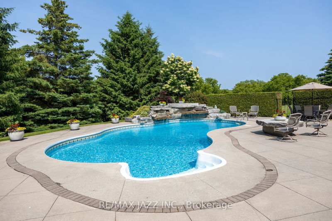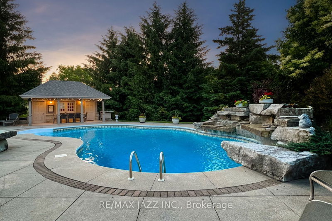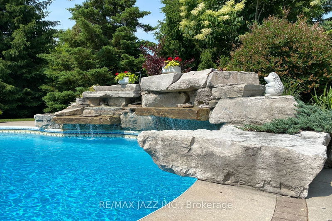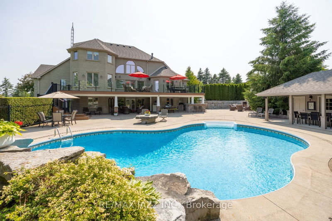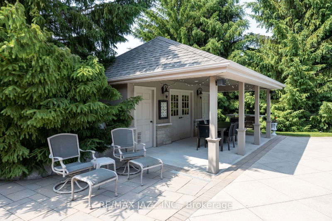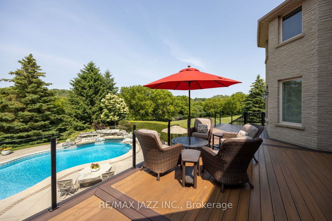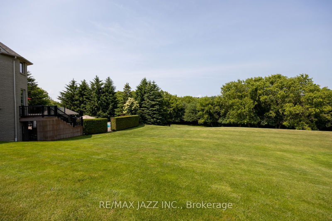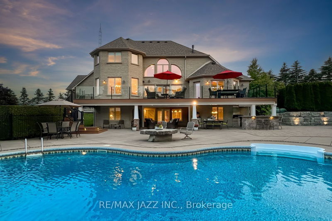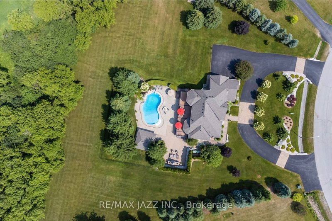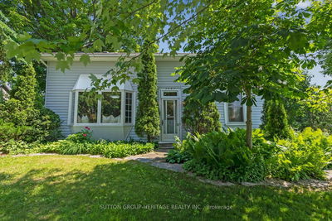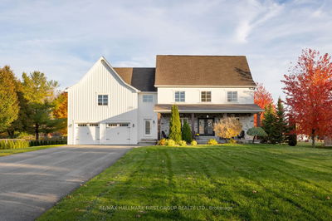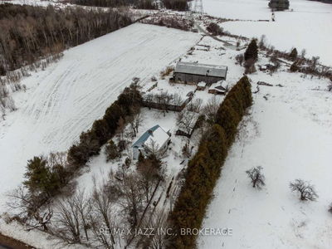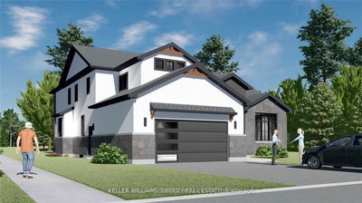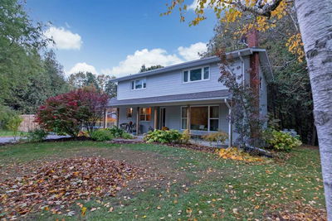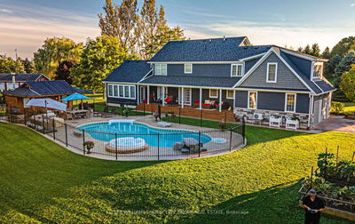Spectacular, Executive Bungaloft, Situated On Approx 2 Acres On Highly Desired Street In Enniskillen. This Property Has No Detail Overlooked Showcasing High-End Features & Finishes Inside & Out. Backyard Is Like Visiting A Resort! Impressive Great Rm Features Gas Fireplace, Approx 18 Ft Ceiling With Wall Of Windows Offering Tons Of Natural Light & W/O To Expansive, Composite Deck. Dream Kitchen Showcasing Granite Counters, Lots Of Cupboard Space, Breakfast Bar, Stainless Steel B/I Appliances Including A Gas Cooktop, Wall Oven, Warming Drawer & Even An Ice Maker. Enjoy Mornings In Breakfast Area Overlooking Stunning Backyard. Huge, Main Flr Primary Bdrm With Tray Ceiling, W/I Closet & Access To Deck. Gorgeous Primary Ensuite With Heated Floors. Three Great-Sized Bedrooms Upstairs. Lower Level Boasts Bright Rec-Rm With Pot Lighting & Gas Fireplace. W/O Basement Also Contains Games Rm & Huge 5th Bdrm With 3Pc Ensuite & W/I Closet. Main Flr Laundry/Mudrm With Access To 3 Car Garage.
详情
- 上市时间: Thursday, June 22, 2023
- 3D看房: View Virtual Tour for 6 Sunny Ridge Trail
- 城市: Clarington
- 社区: Rural Clarington
- Major Intersection: Concession Road 8/Holt Rd
- 详细地址: 6 Sunny Ridge Trail, Clarington, L0B 1J0, Ontario, Canada
- 厨房: Hardwood Floor, Granite Counter, Breakfast Bar
- 挂盘公司: Re/Max Jazz Inc. - Disclaimer: The information contained in this listing has not been verified by Re/Max Jazz Inc. and should be verified by the buyer.

