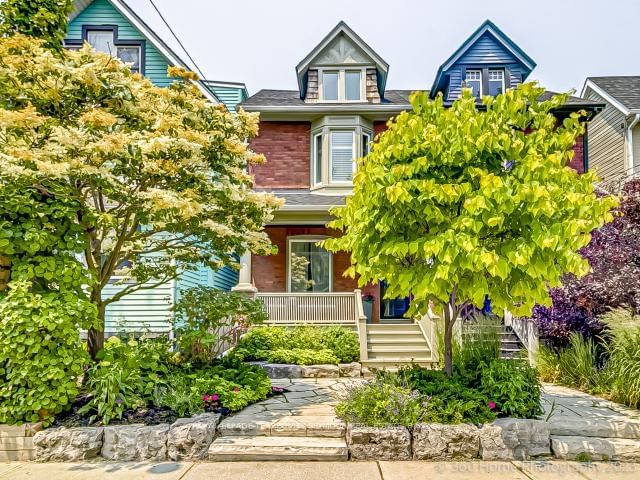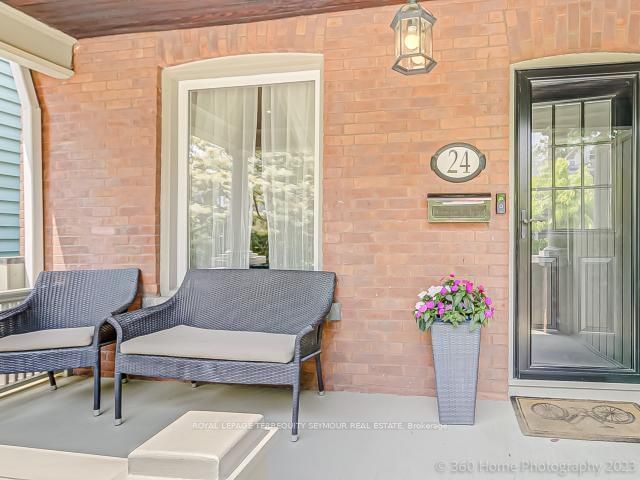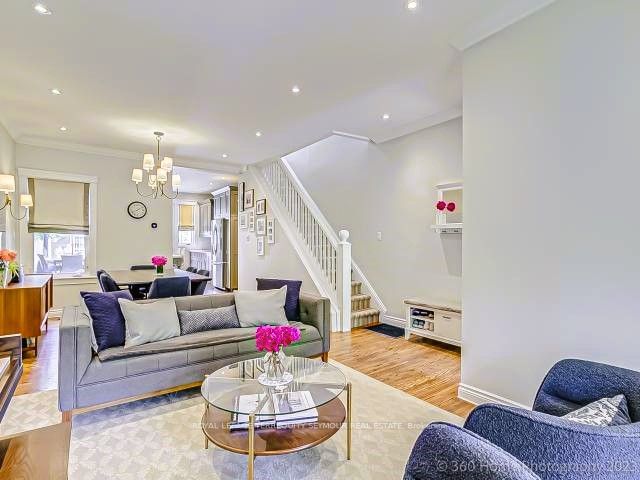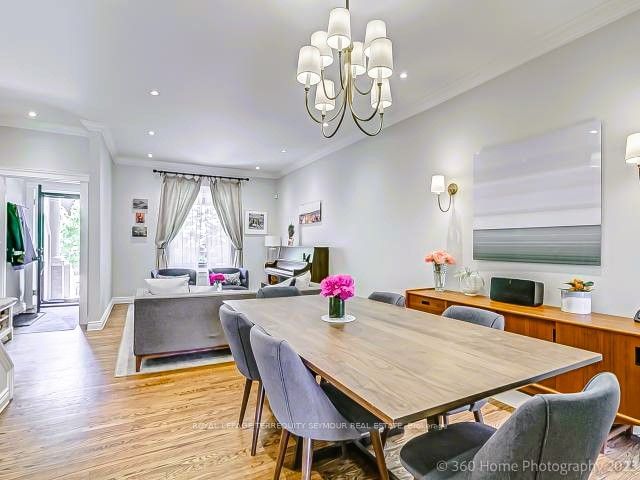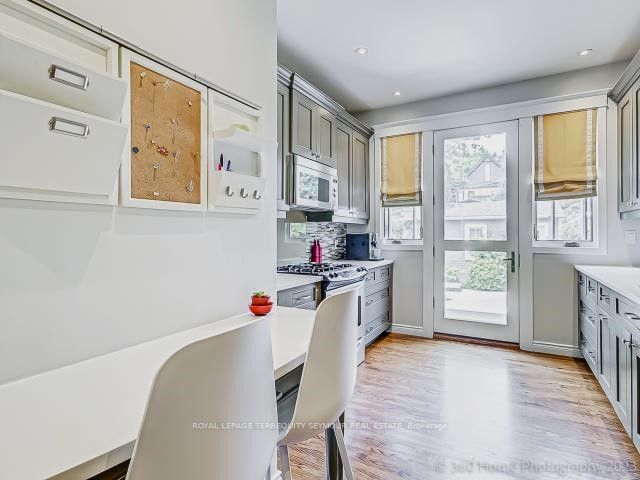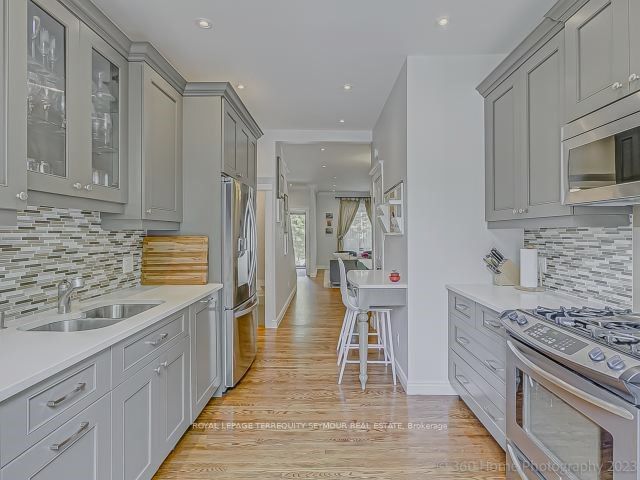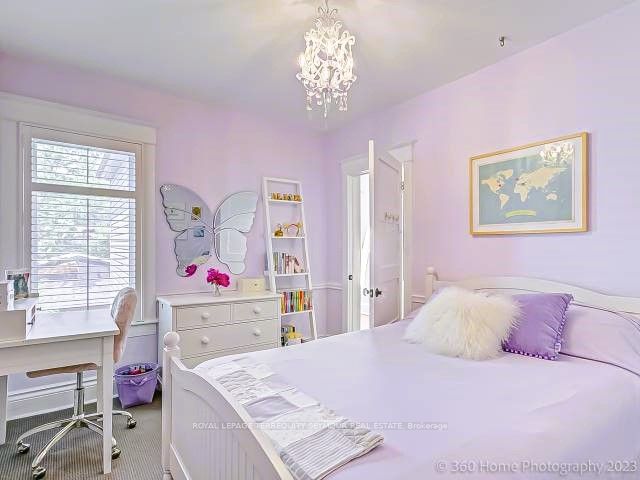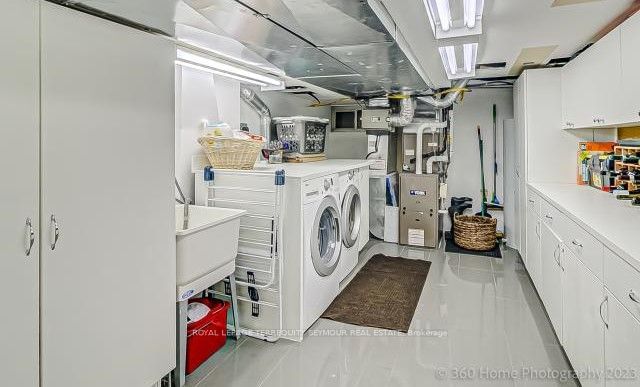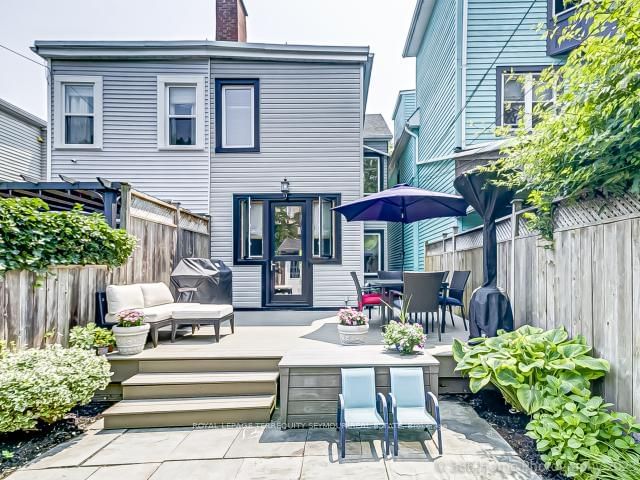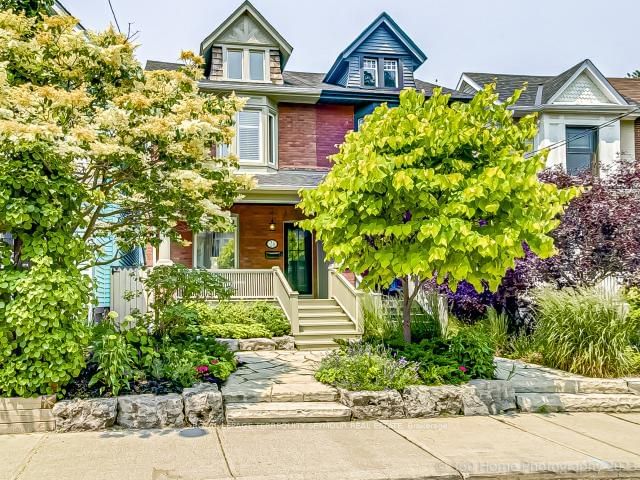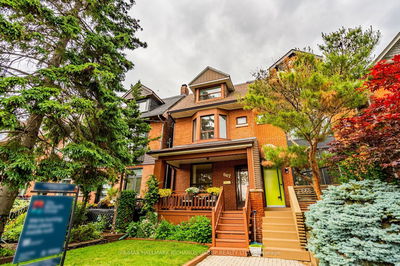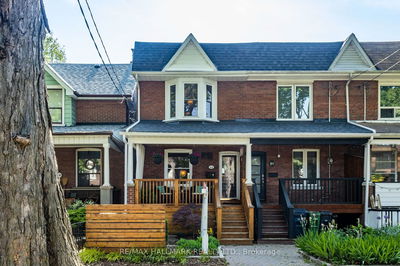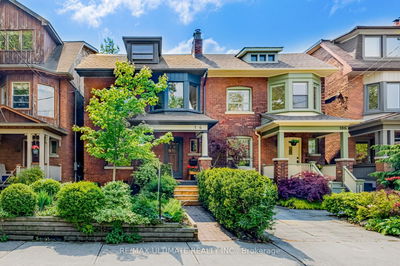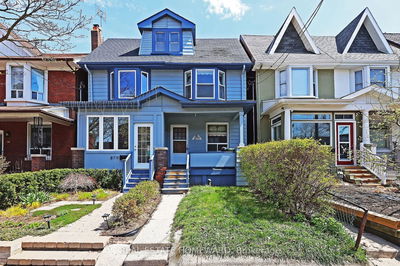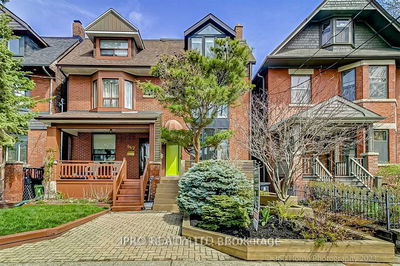Live in the best part of Riverdale! Short walk to schools, subway,the Danfort and the fantastic Withrow Park. This home has been upgraded and well-maintained - move right in. From the minute you walk up the beautifully landscaped front yard, to the welcoming front porch, you will want this house. Enter the front door to an open concept, spacious main floor. Gleaming hardwood, crown moulding, California shutters and the list goes on. Rarely found in this area - a main floor powder room. The Chef's kitchen features a gas stove and a fantastic LG fridge with a water & ice dispenser and Silestone counters. Walk through to a generous deck and exquisitely landscaped rear garden to the oversized garage off the lane. The second floor features 3 bedrooms, a linen closet and a renovated bathroom. The Primary bedroom has a wall of custom California Closets. Hang out in the rec room, with cozy wool broadloom from Elte. You'll love the large laundry room with plenty of storage cabinetry.
详情
- 上市时间: Thursday, June 22, 2023
- 3D看房: View Virtual Tour for 24 Frizzell Avenue
- 城市: Toronto
- 社区: North Riverdale
- 详细地址: 24 Frizzell Avenue, Toronto, M4K 1H9, Ontario, Canada
- 客厅: Open Concept, Hardwood Floor, Crown Moulding
- 厨房: Renovated, Hardwood Floor, W/O To Deck
- 挂盘公司: Royal Lepage Terrequity Seymour Real Estate - Disclaimer: The information contained in this listing has not been verified by Royal Lepage Terrequity Seymour Real Estate and should be verified by the buyer.

