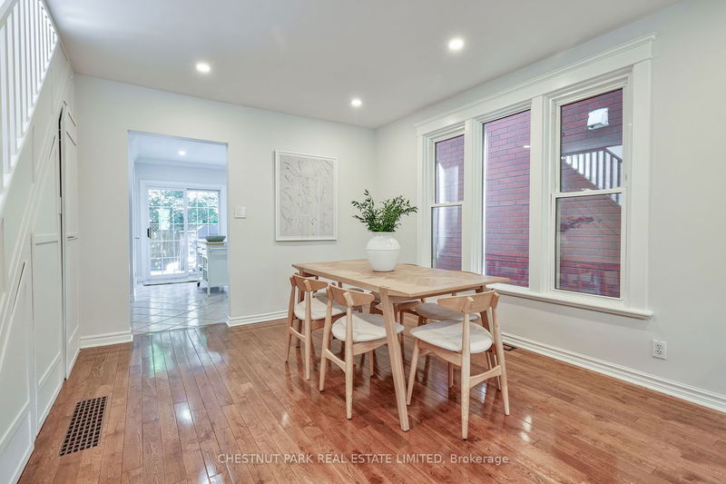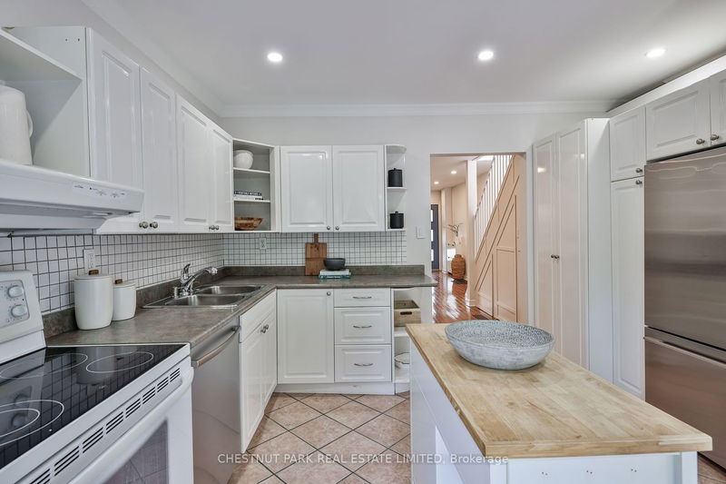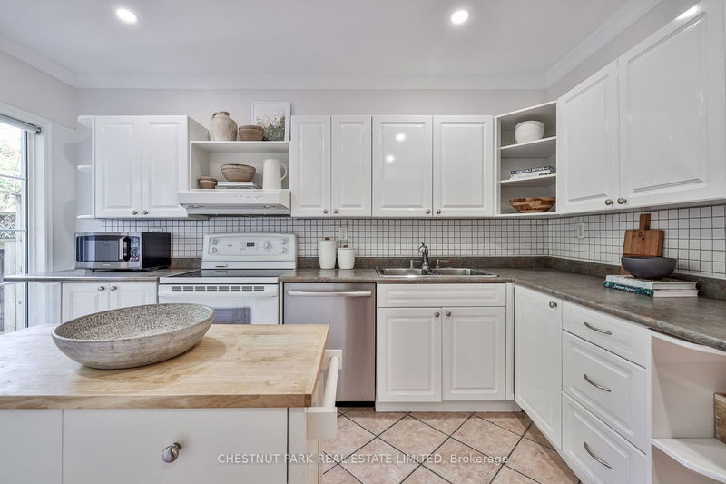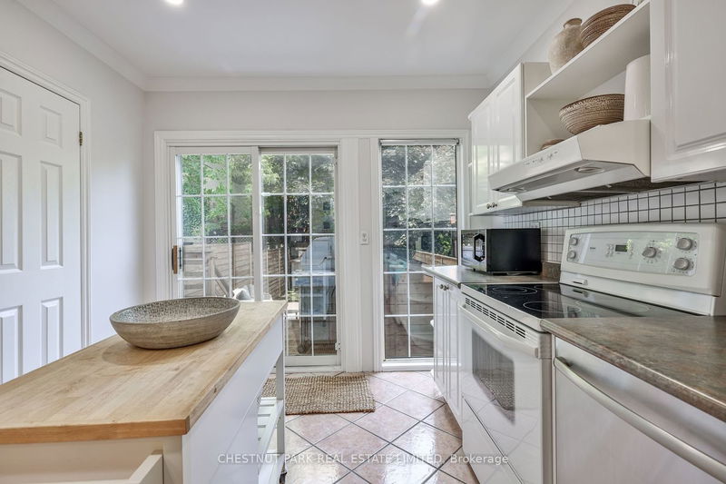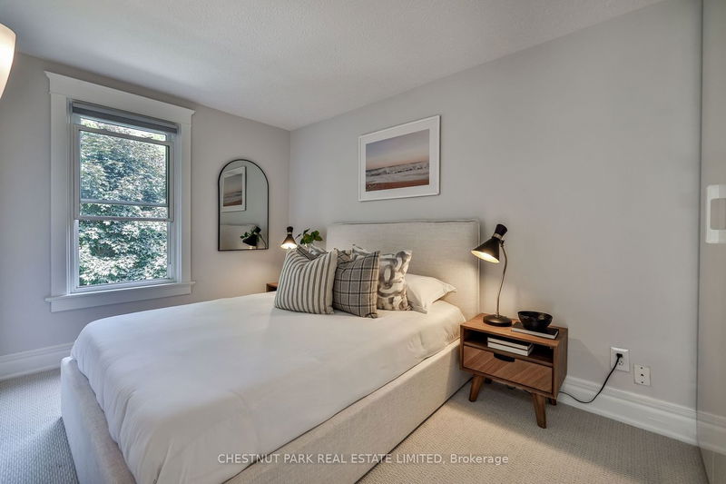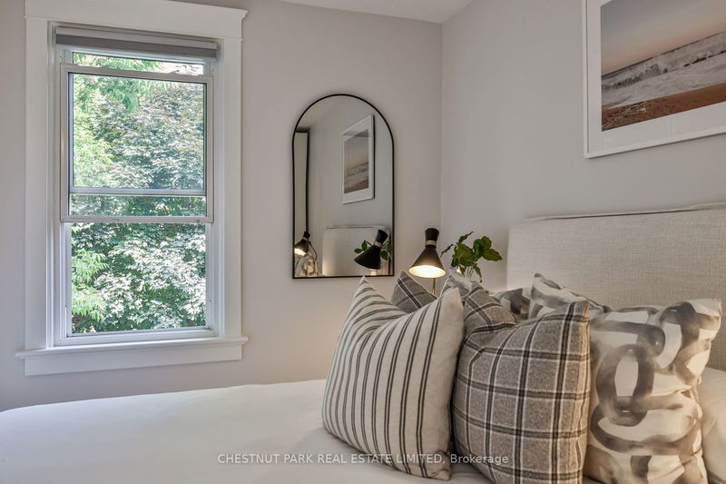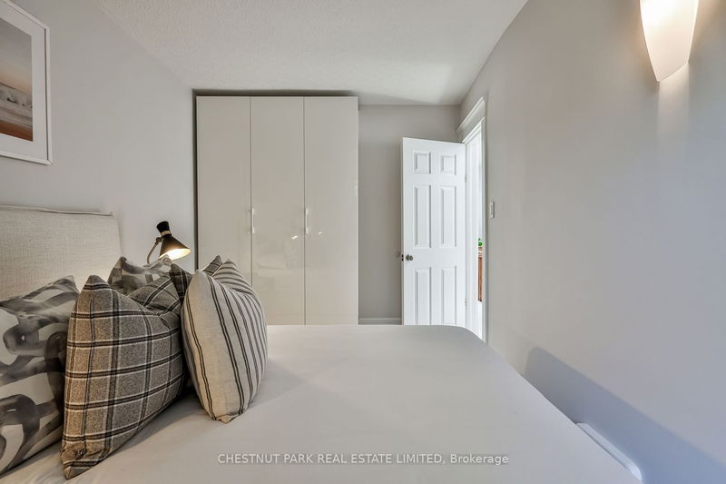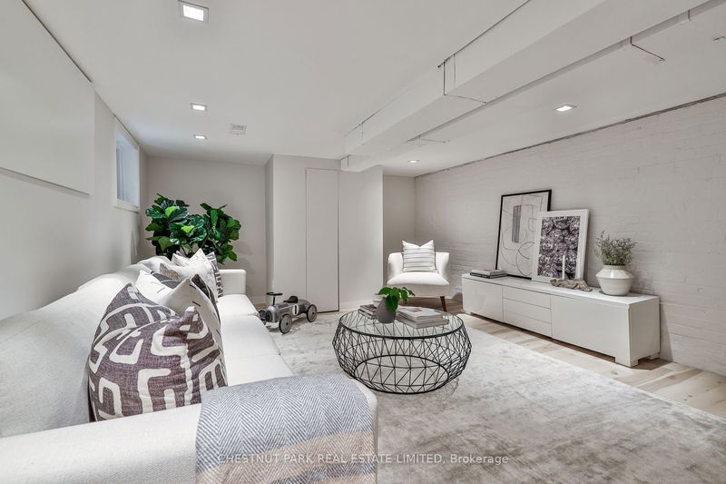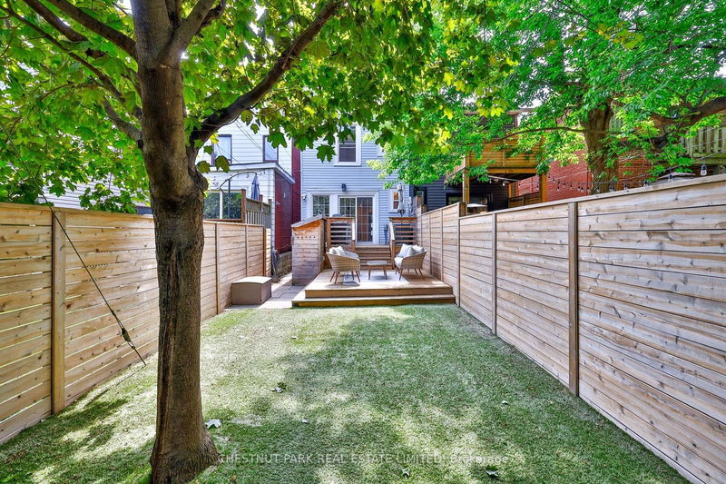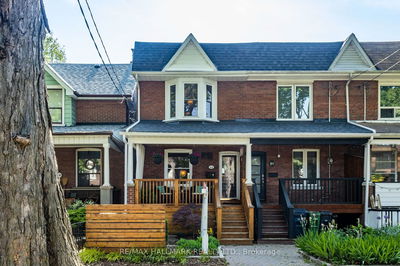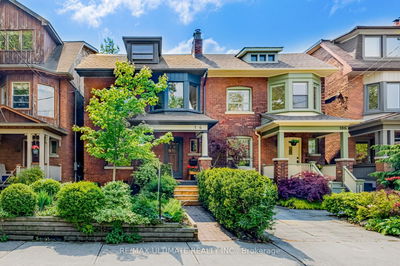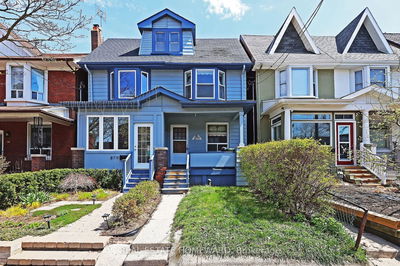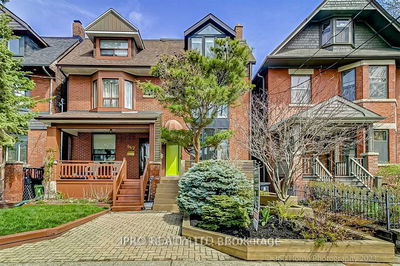Turn-Key, Prime Riverdale Family Home At One of the Most Convenient Addresses In The City! A Freshly Landscaped Front Yard Welcomes You To This Bright and Airy Home. Meticulously Maintained W/ Generous Storage Throughout Including A Custom-Built Entryway To Neatly Organize & Hide Winter Gear! Combined Open Concept Living & Dining Room, Great For Entertaining. Bright & Spacious Kitchen W/ Large Windows & Walkout To A Maintenance-Free, Sun-Filled, Tranquil Backyard Oasis. Rare Main Floor Powder Rm & Large All-Cedar Deck Make For Perfect Al Fresco Dining & Entertaining. The 2nd Floor Is Flooded W/ Natural Light From 3 Skylights Leading To 3 Generous Sized Bedrooms W/ Built-In Closets & Renovated 4P Bath. The Primary Bedroom is King Sized W/ Wall-to-Wall Closets & A Beautiful Bay Window. Finished Lower Level W/ Large Rec Space, Enormous Storage/Utility Room, Above Grade Windows & Separate Entrance. Steps to Withrow Park, Frankland School, Shopping, Restaurants, TTC & Upcoming Ontario Line.
详情
- 上市时间: Tuesday, June 20, 2023
- 3D看房: View Virtual Tour for 27 Gough Avenue
- 城市: Toronto
- 社区: North Riverdale
- 详细地址: 27 Gough Avenue, Toronto, M4K 3N6, Ontario, Canada
- 客厅: Hardwood Floor, Combined W/Dining, Large Window
- 厨房: Walk-Out, Pot Lights, Tile Floor
- 挂盘公司: Chestnut Park Real Estate Limited - Disclaimer: The information contained in this listing has not been verified by Chestnut Park Real Estate Limited and should be verified by the buyer.









