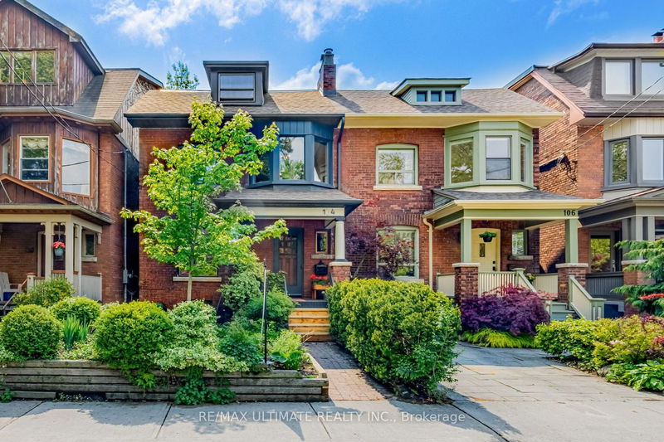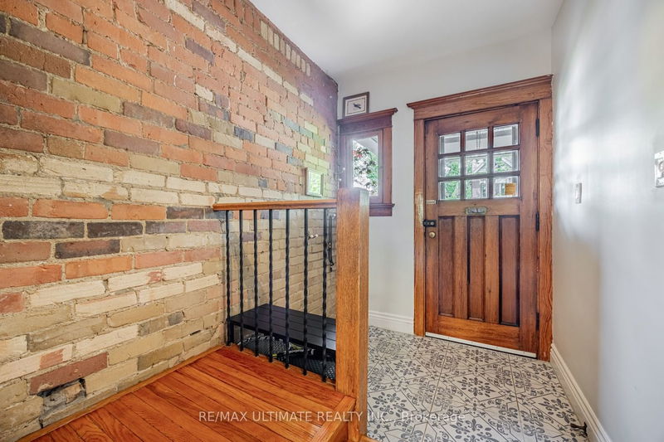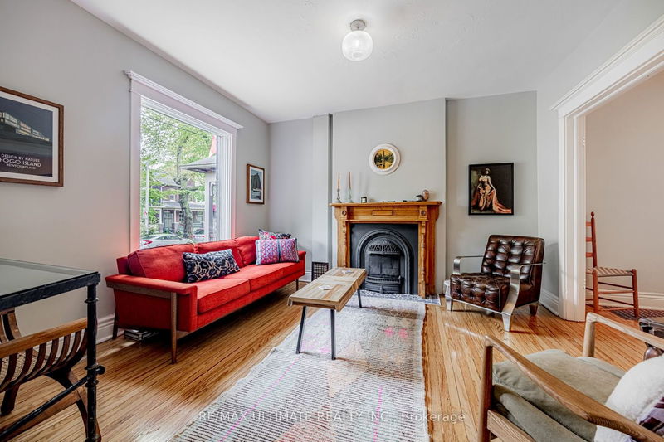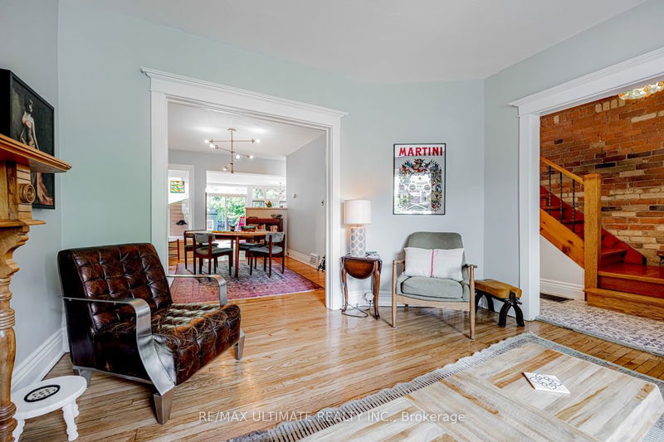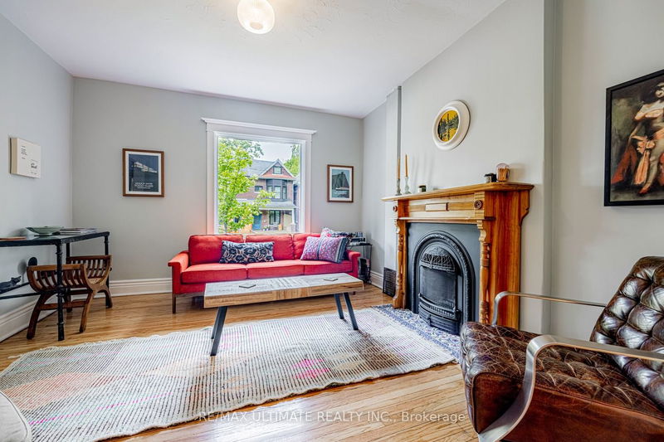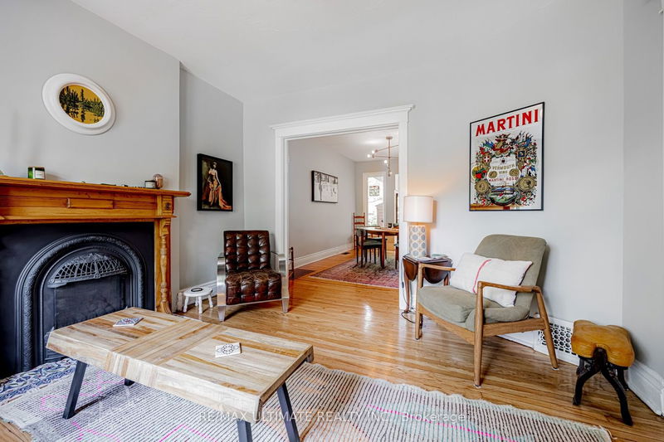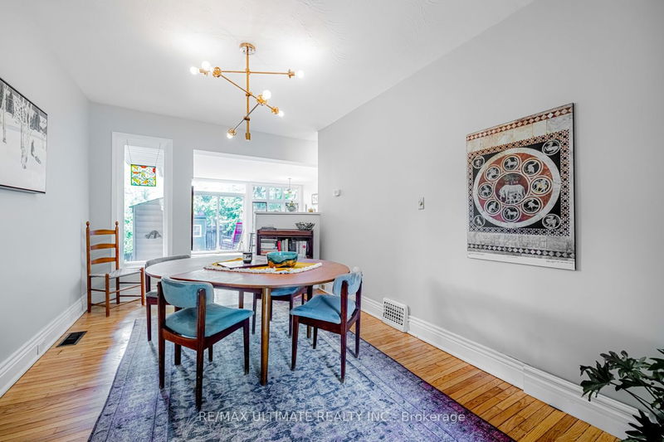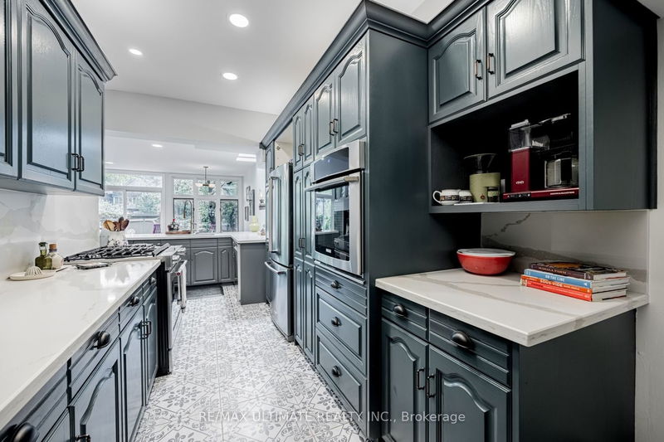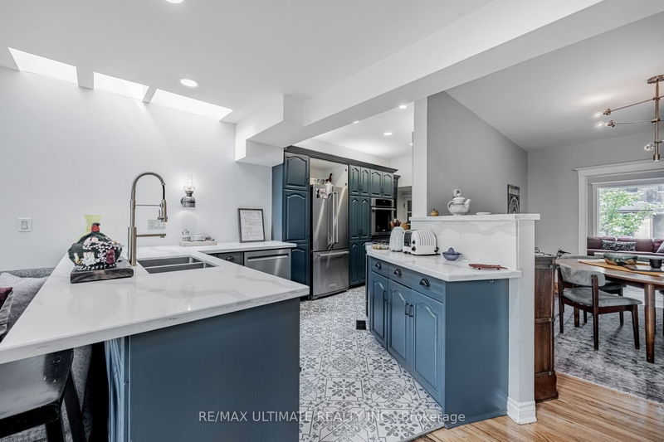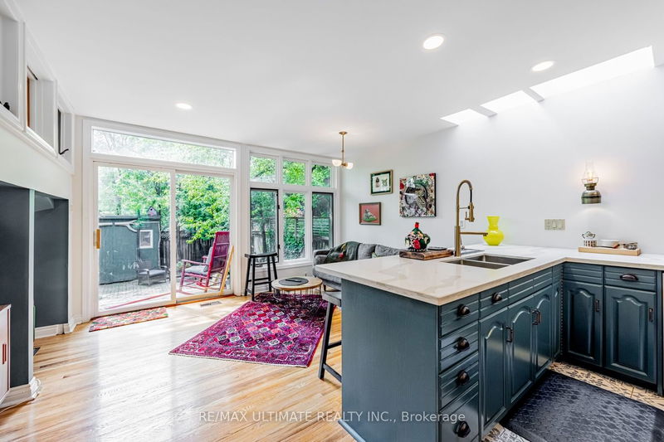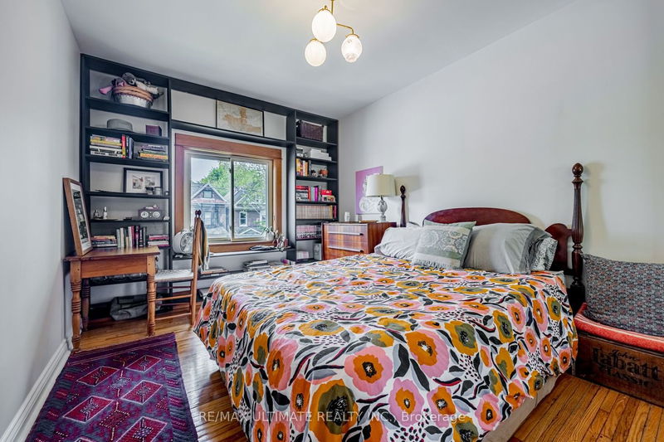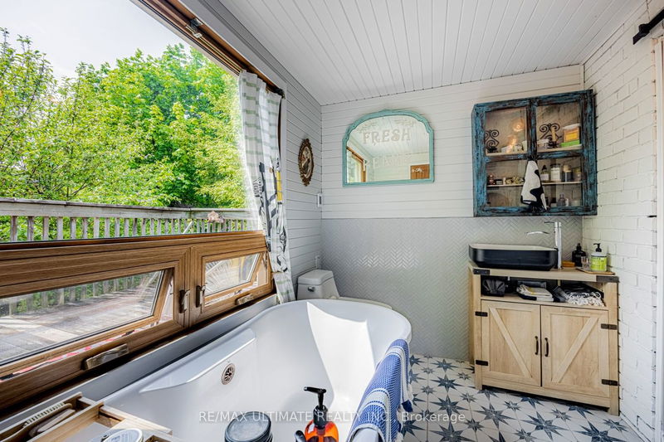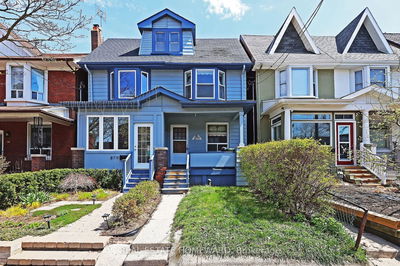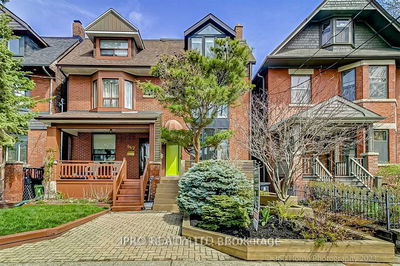This Grand Century Home Is What Dreams Are Made Of. Located On Lush Tree-Lined St Nestled Btw Withrow & Riverdale Prks, 4 Min Walk To The Danforth & Chester Sw, In To's In-Demand N Riverdale Nbhd & The Coveted Frankland Sch District W The Added Bonus Of Daycare Facilities At The Top Of The St. A Forever Home In A Great Community Refreshed & Ready For New Memories Boasting Spac, Opn Concept Flow, Exposed Br, Hrdwd Fls, Fpls: Windsor Arch Gas On Mf, Sunny, Rare Mf Fm Rm W Full Height Bsmt Addition & Rm To Build Up If Desired Comb W Superbly Reno Kit. Top Of The Line Appls: Ss Fridge, Gas St, B/I Wall Oven, Dw, Quartz Counters & Backsplash. Tile Flg, Dble Bowl Um Ss Sink, Bkb, Custom Ptd Cabinetry, Glass Wall Of Wndws & Drs Leading To Deck & Lush Lm Yard, Large Primary W Reno Ensuite W Heated Flrs, Laundry,, W/O To Deck & Gorgeous Views. New Main Bath W Heated Fls, Charming 2nd Fl Fm Rm W Exposed Br, Fp, & Circular Stairs Leading To 3rd Fl Retreat & Walkout. Seller Has 2 St Prkng Permits
详情
- 上市时间: Sunday, May 21, 2023
- 3D看房: View Virtual Tour for 104 Hampton Avenue
- 城市: Toronto
- 社区: North Riverdale
- 交叉路口: Danforth & Logan
- 详细地址: 104 Hampton Avenue, Toronto, M4K 2Y8, Ontario, Canada
- 客厅: Hardwood Floor, Fireplace, Picture Window
- 家庭房: Combined W/厨房, Skylight, W/O To Yard
- 厨房: Combined W/Family, Renovated, Quartz Counter
- 厨房: Eat-In Kitchen, Laminate, Renovated
- 客厅: Laminate, Walk-Out, Closet
- 挂盘公司: Re/Max Ultimate Realty Inc. - Disclaimer: The information contained in this listing has not been verified by Re/Max Ultimate Realty Inc. and should be verified by the buyer.

