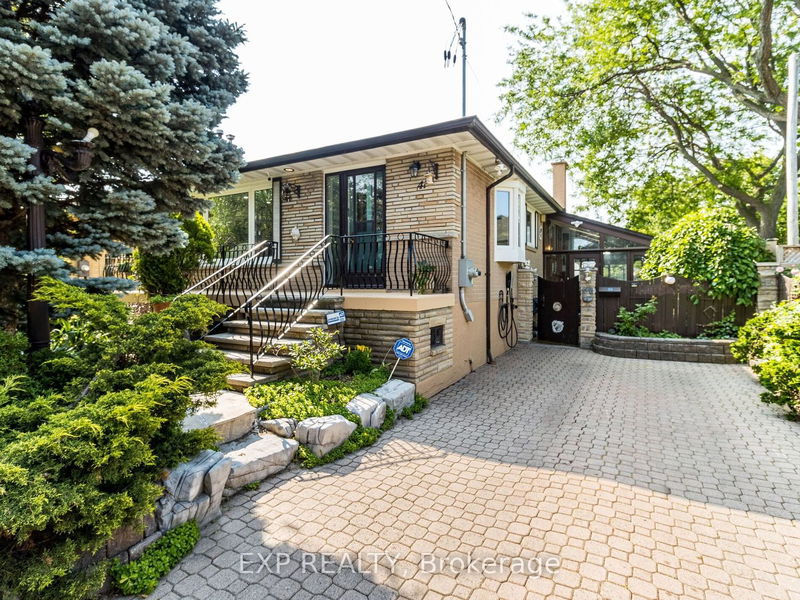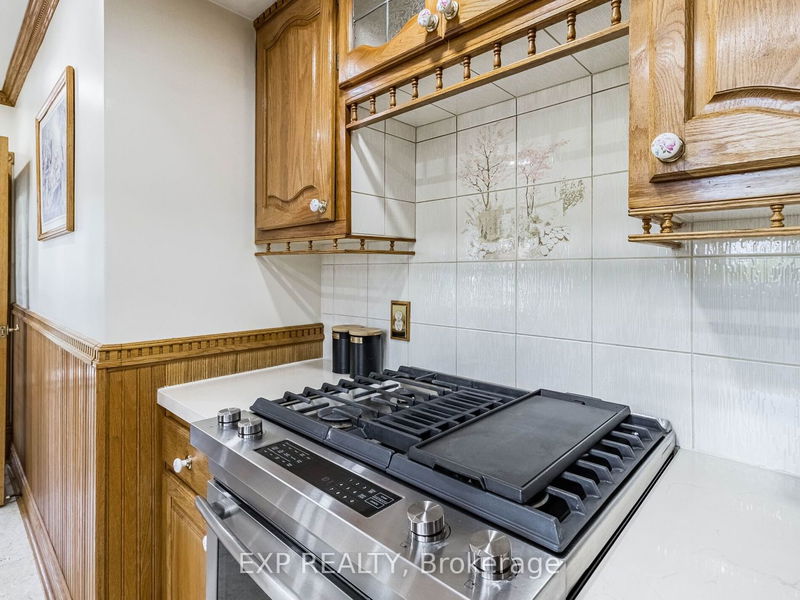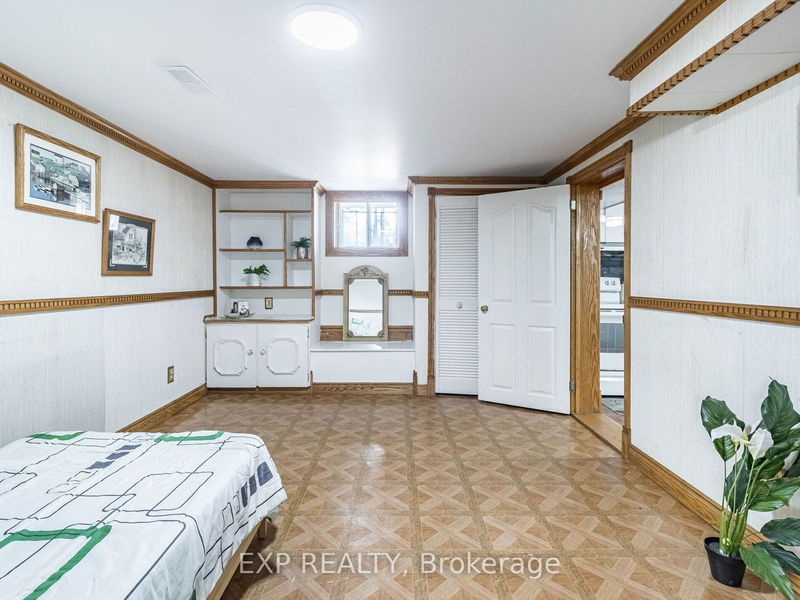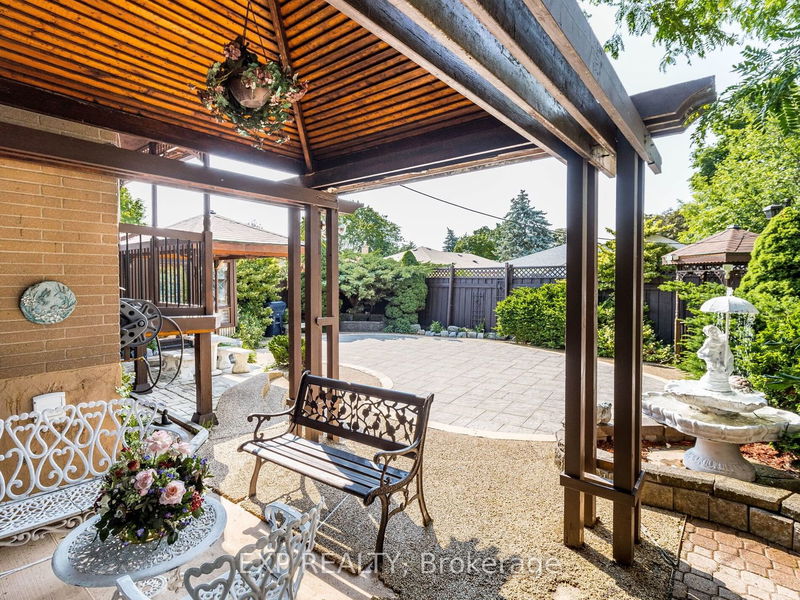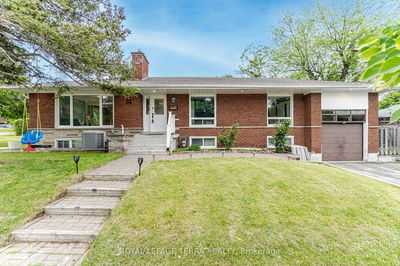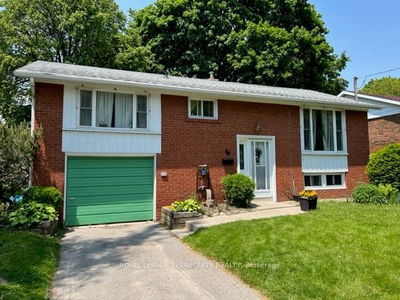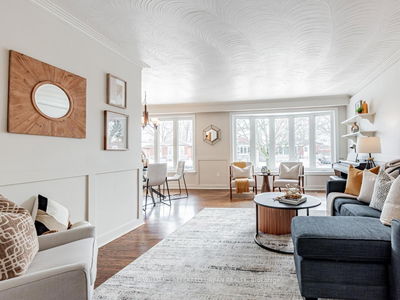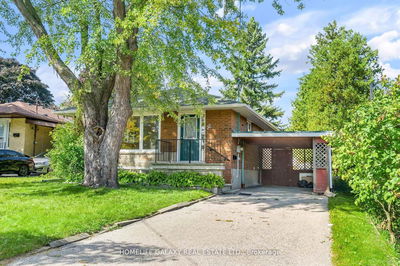Are you looking for a spacious and charming home with income potential? Look no further than this very well-maintained bungalow in the desirable Woburn neighbourhood of Toronto. This dream house has everything you need and more: You will love the oak crown moulding, oak doorways, and hardwood floors throughout the main level. The family size kitchen has a breakfast area. The spacious living room features a fireplace and a picture window. The attic offers 200 sq ft of storage space, ideal for your seasonal items or hobbies. The finished basement with a separate entrance has 3 bedroom and 2 * 3 pcs washroom The basement can easily accommodate another one to make it two rental income units. The solarium and gazebo in the backyard provide summer gateway in the city. The interlocking driveway can accommodate 2 car parking. The property also has a water sprinkler system. Don't miss this opportunity to own a piece of paradise in the city!
详情
- 上市时间: Sunday, June 18, 2023
- 3D看房: View Virtual Tour for 41 Clementine Square
- 城市: Toronto
- 社区: Woburn
- 交叉路口: Markham Rd & Ellesmere Rd
- 详细地址: 41 Clementine Square, Toronto, M1G 2V9, Ontario, Canada
- 客厅: Picture Window, Marble Fireplace, Hardwood Floor
- 厨房: Family Size Kitchen, Breakfast Area, B/I Dishwasher
- 厨房: Tile Floor, B/I Shelves
- 挂盘公司: Exp Realty - Disclaimer: The information contained in this listing has not been verified by Exp Realty and should be verified by the buyer.


