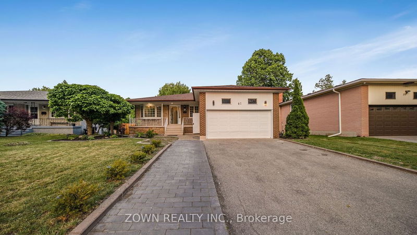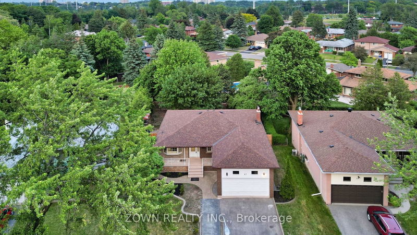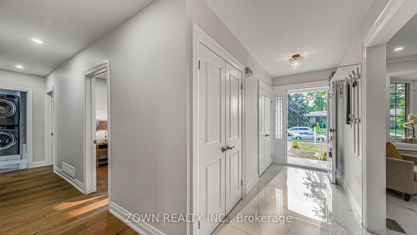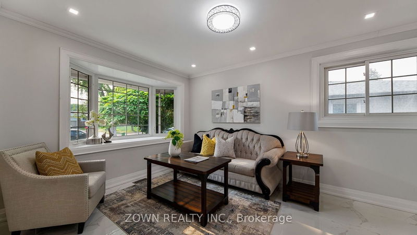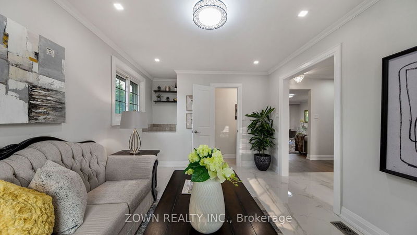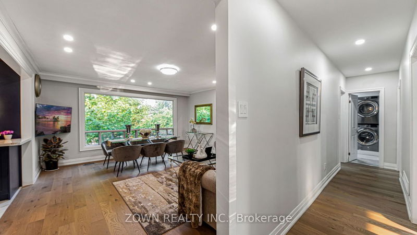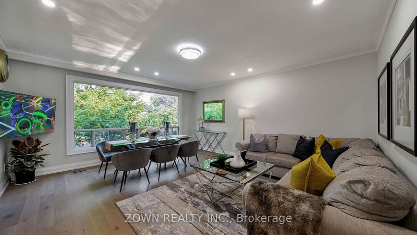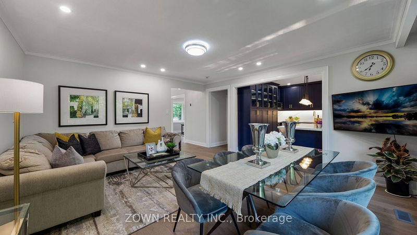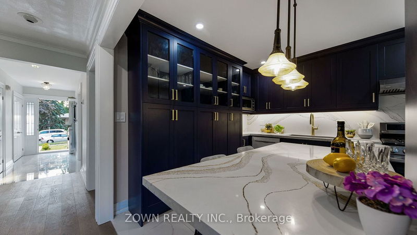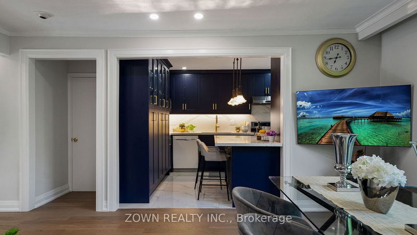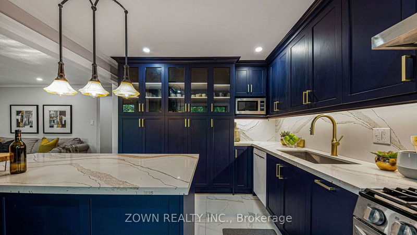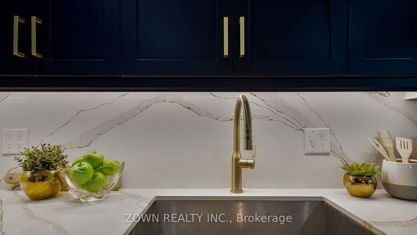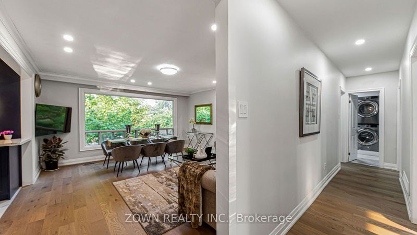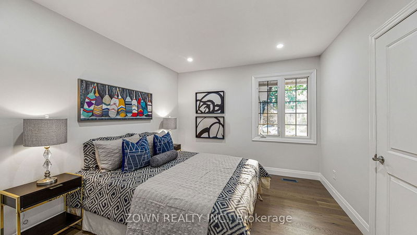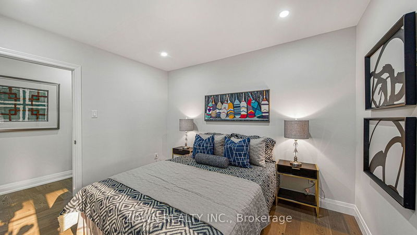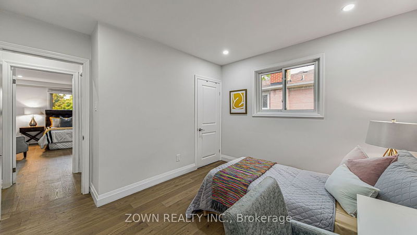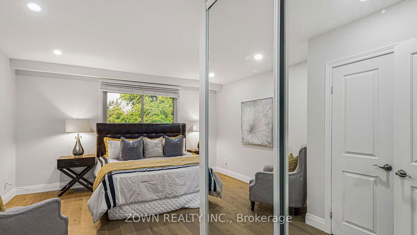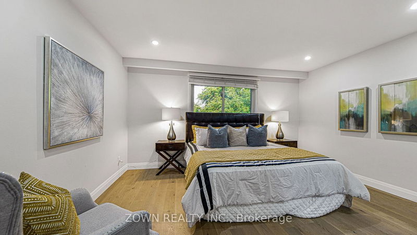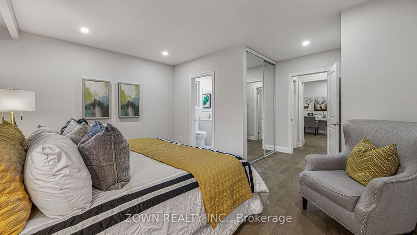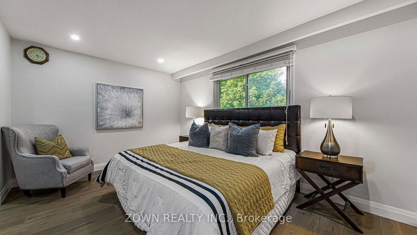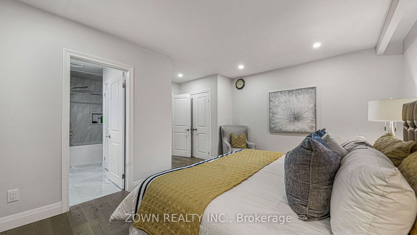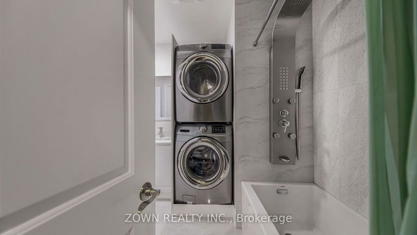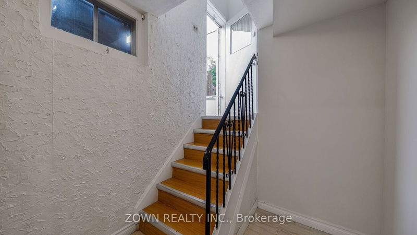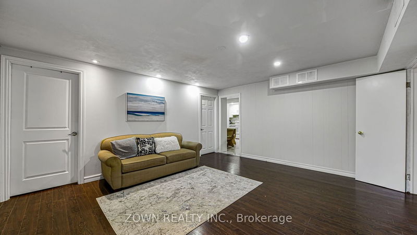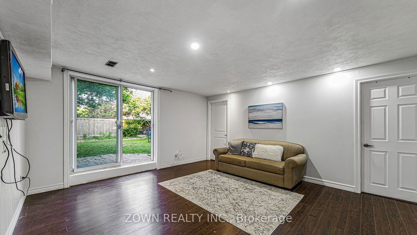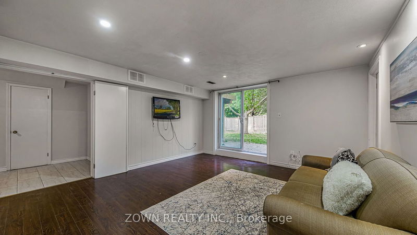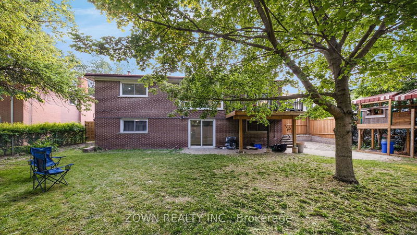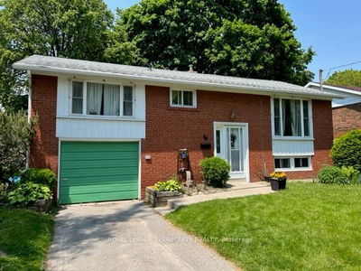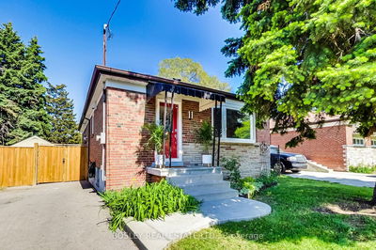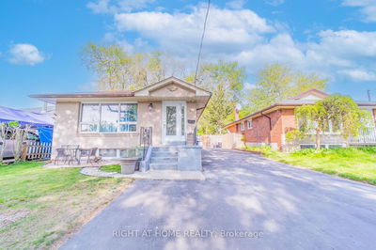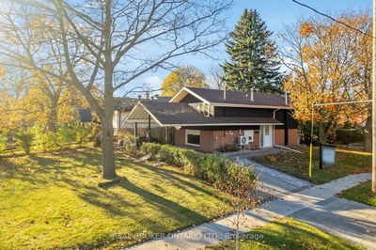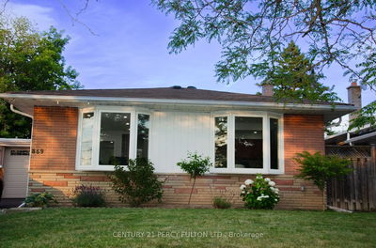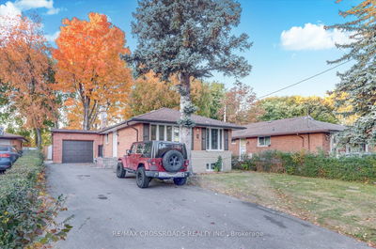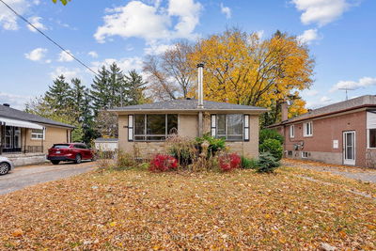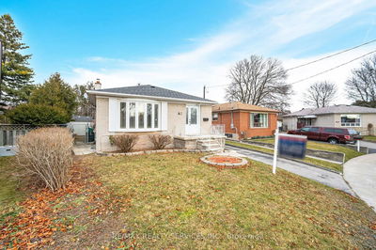Welcome home to this recently upgraded 3 Bedroom + 4 Bedrooms & 2 + 2 bathroom spacious bungalow. This family-friendly home is situated on a generous lot size of 60ft x 130ft, with plenty of room for outdoor activities or future plans. The main floor offers comfort and convenience, featuring an inviting family room overlooking the backyard plus a custom kitchen with premium cabinetry and a walkout to the deck. The three bedrooms and two bathrooms complete the main level layout perfectly. Downstairs you'll find four additional bedrooms, two more bathrooms, a living area plus a kitchenette - ideal as separate in-law or extended family accommodations! Enjoy direct access to the backyard through the walkout entrance that makes it easy to come and go as needed. This wonderful property is conveniently located close to all amenities and transit which makes getting around simple! Don't miss your chance to own this amazing home - book your showing today!
详情
- 上市时间: Thursday, June 08, 2023
- 3D看房: View Virtual Tour for 61 Pegasus Trail
- 城市: Toronto
- 社区: Woburn
- 交叉路口: Markham & Ellesmere
- 详细地址: 61 Pegasus Trail, Toronto, M1G 3N8, Ontario, Canada
- 家庭房: Hardwood Floor, Combined W/Dining, Open Concept
- 客厅: Ceramic Floor, Bay Window, Crown Moulding
- 厨房: W/O To Deck, Ceramic Floor, Quartz Counter
- 挂盘公司: Zown Realty Inc. - Disclaimer: The information contained in this listing has not been verified by Zown Realty Inc. and should be verified by the buyer.

