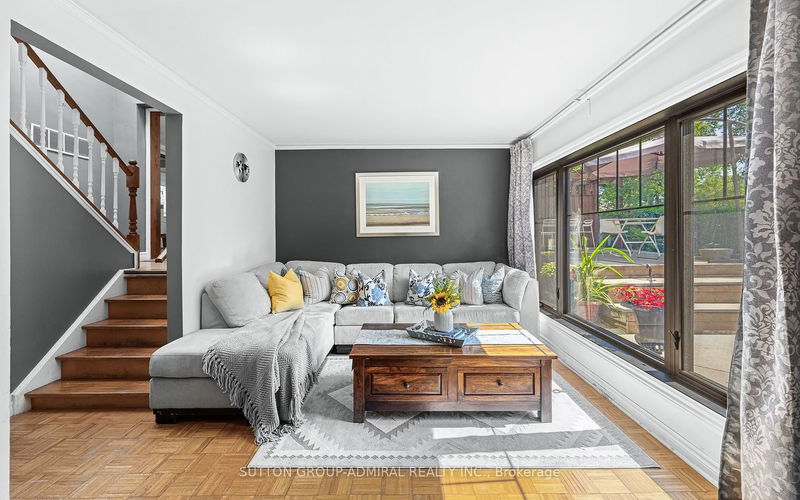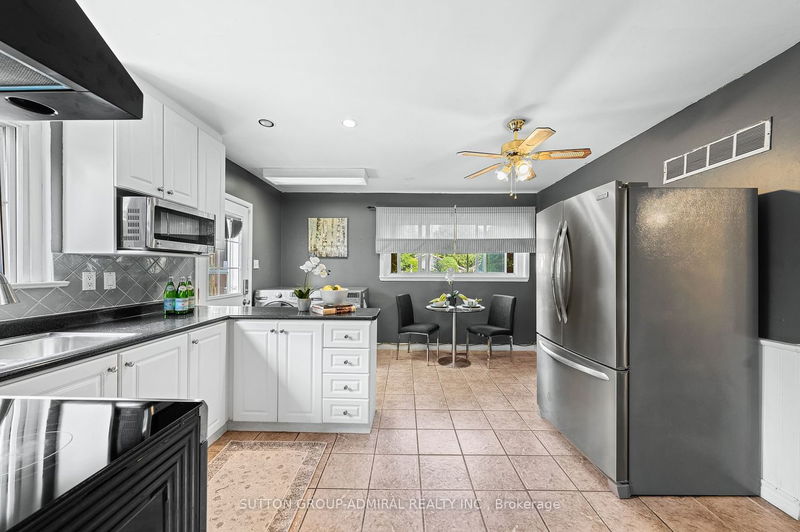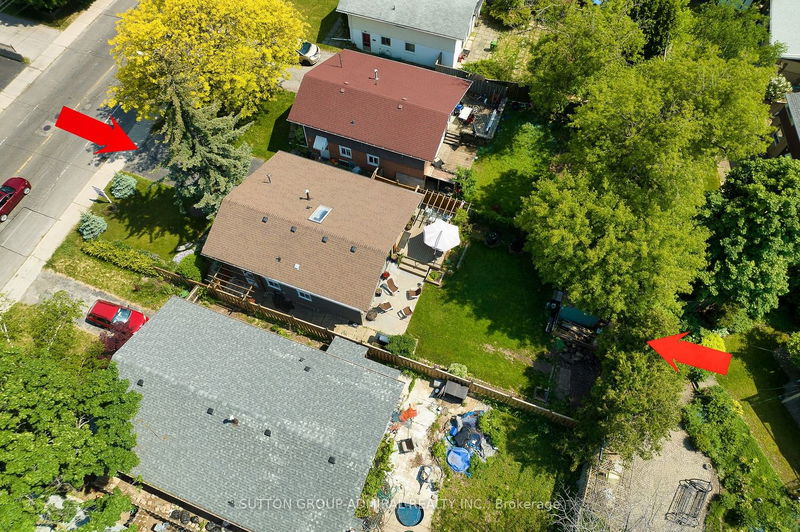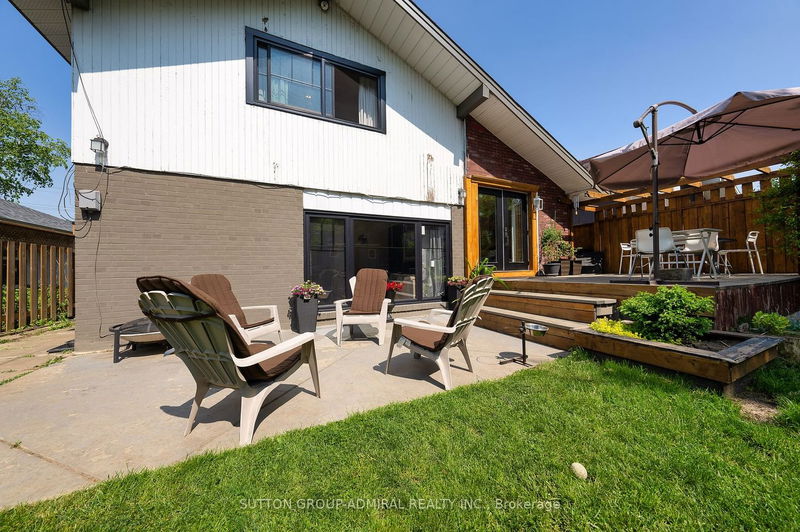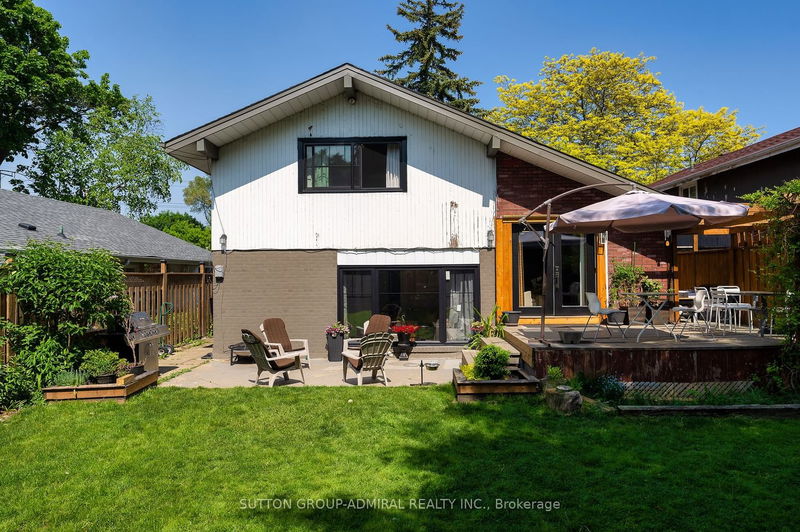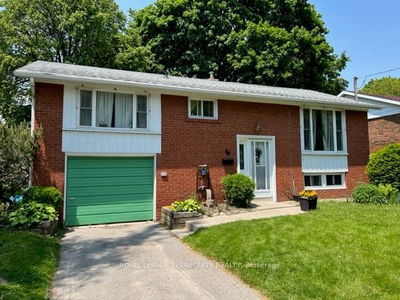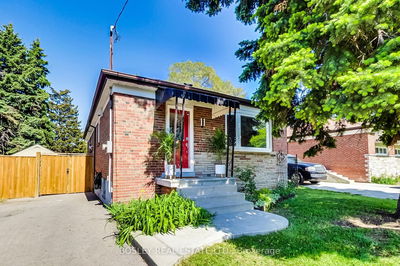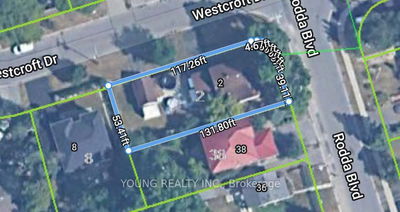You've got to See this one in Person! Bright and Spacious Three Bedroom Two Bathroom Side-split Home, with Two Large Living Spaces. Let the Natural Light from the Skylight Brighten up your Morning as you step out of your Newly Renovated Three piece Bathroom. Three Large Sized Bedrooms on the Upper Level. A Formal Family Room on the Main Floor that exits right onto the New Deck. On the Lower Level you'll find the Living Room, combined with the Dining Area, with an Oversized Window overlooking the Private Backyard. The White Kitchen has Stainless Steel Appliances, another Separate Entrance, and a Two-piece Bathroom. Step out of the Home and onto the TTC. Direct Access to Transit, close to HWY 401 and a Short Walk From Highland Creek Park. Close To UofT Scarborough Campus And Centennial College.
详情
- 上市时间: Wednesday, June 21, 2023
- 3D看房: View Virtual Tour for 70 Orton Park Road W
- 城市: Toronto
- 社区: Woburn
- 交叉路口: North Of Lawrence
- 详细地址: 70 Orton Park Road W, Toronto, M1G 3G6, Ontario, Canada
- 家庭房: Laminate, W/O To Deck, Picture Window
- 客厅: Parquet Floor, Combined W/Dining, Picture Window
- 厨房: Ceramic Floor, Stainless Steel Appl, W/O To Yard
- 挂盘公司: Sutton Group-Admiral Realty Inc. - Disclaimer: The information contained in this listing has not been verified by Sutton Group-Admiral Realty Inc. and should be verified by the buyer.

