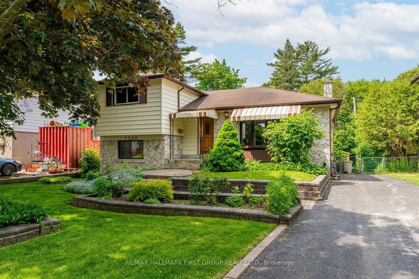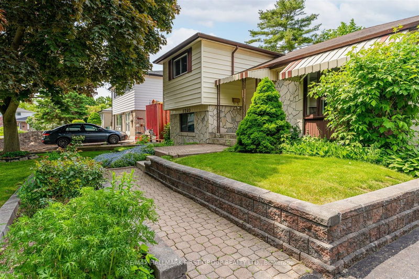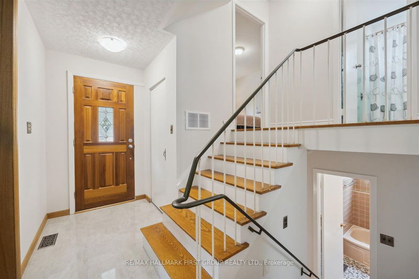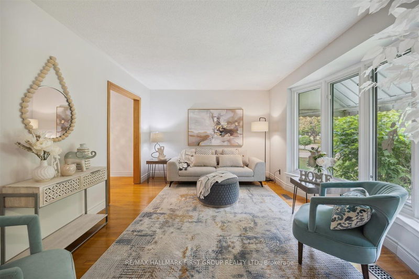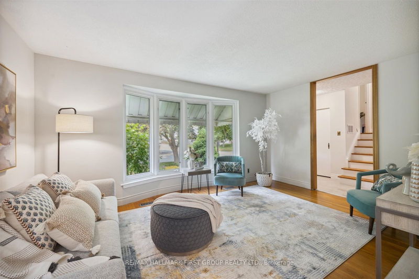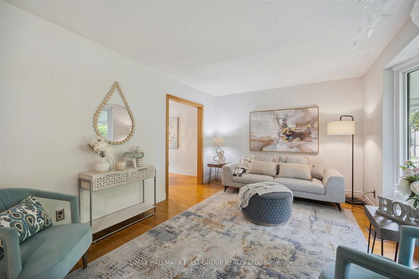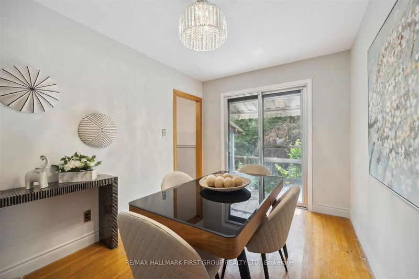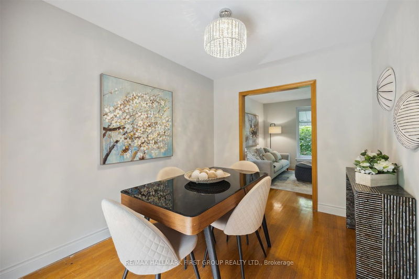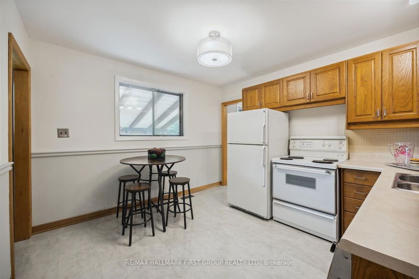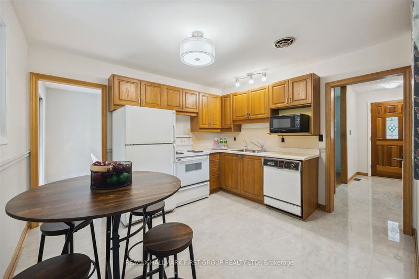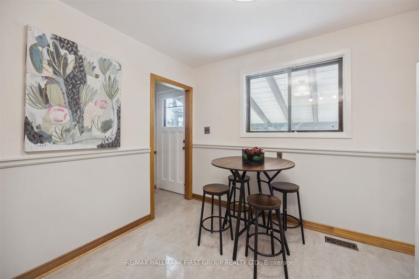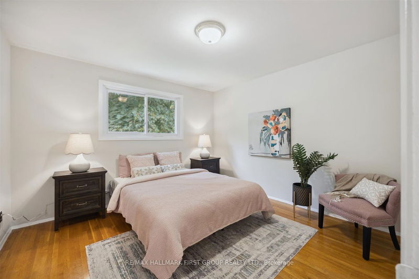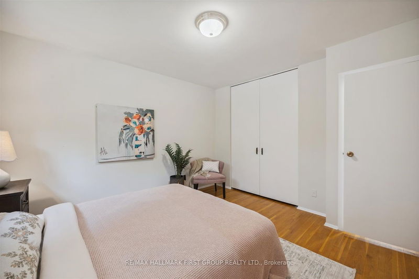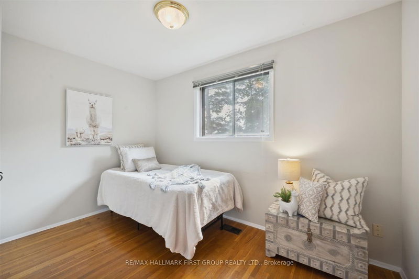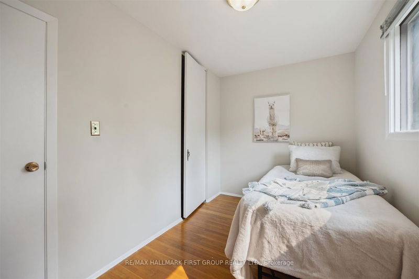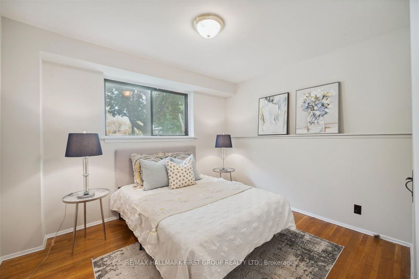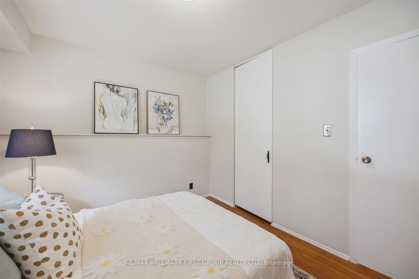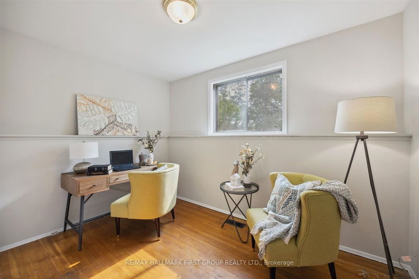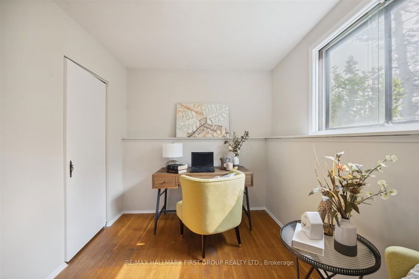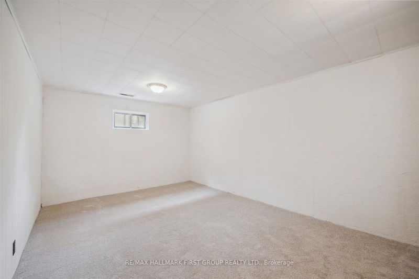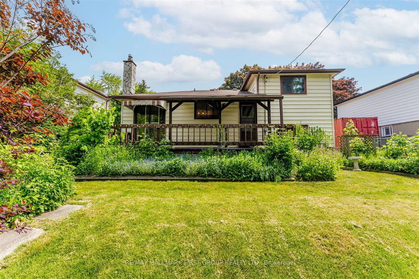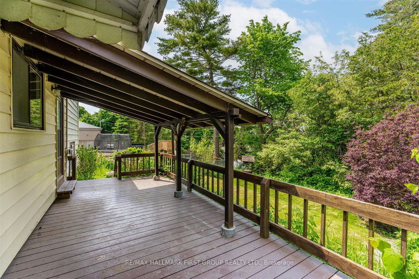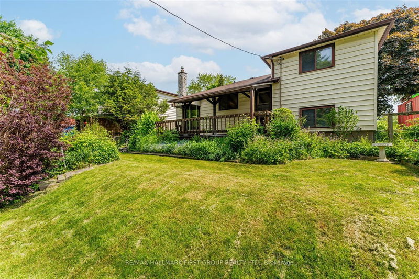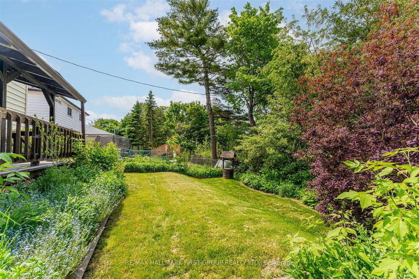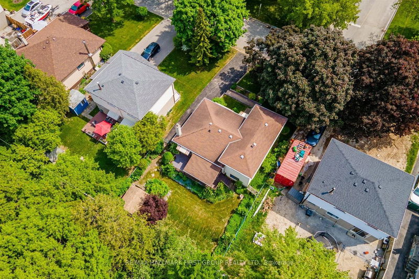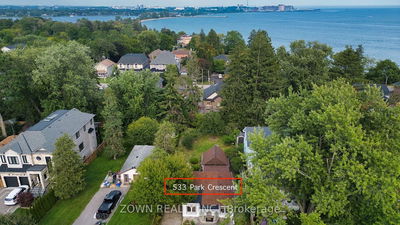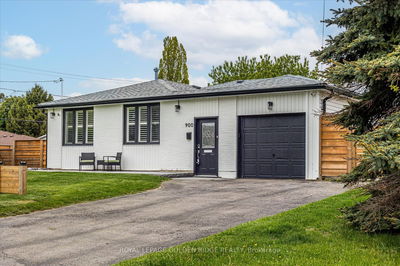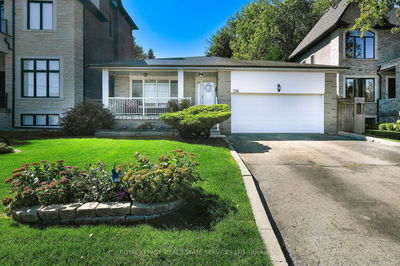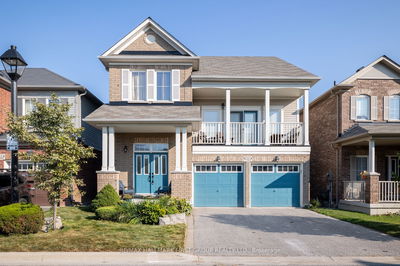Welcome to Ilona Park; Spectacular 4 bedroom sidesplit home on a quiet street with Sunny West exposure. Fabulous curb appeal with mature gardens and plenty of parking with no sidewalk! West exposure yard for full afternoon sun and covered back deck allow you to enjoy the summer regardless of weather. Covered front porch leads to bright hallway and eat- in kitchen, spacious living room leads to dining room with hardwood floors and walkout to backyard. Generous Primary and secondary bedrooms with hardwood floors, large closets and 4pc bathroom between them. 3rd and 4th bedrooms offer hardwood floors and large closets with 4pc bathroom between them. Bonus 2nd staircase/separate entrance provides in-law potential! Finished basement with above grade windows, unspoilt Rec room could easily add a kitchenette and ample storage space in the crawl space.
详情
- 上市时间: Tuesday, June 06, 2023
- 3D看房: View Virtual Tour for 1260 Ilona Park Road
- 城市: Pickering
- 社区: Bay Ridges
- 详细地址: 1260 Ilona Park Road, Pickering, L1W 1E4, Ontario, Canada
- 客厅: Bow Window, Hardwood Floor, O/Looks Frontyard
- 厨房: Eat-In Kitchen, Large Window, O/Looks Backyard
- 挂盘公司: Re/Max Hallmark First Group Realty Ltd. - Disclaimer: The information contained in this listing has not been verified by Re/Max Hallmark First Group Realty Ltd. and should be verified by the buyer.



