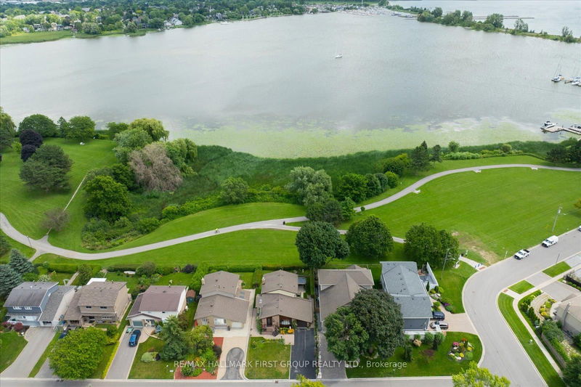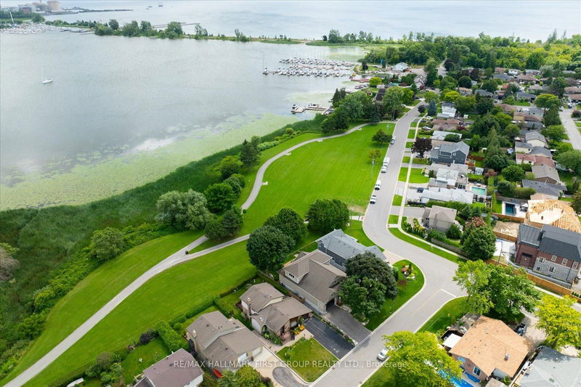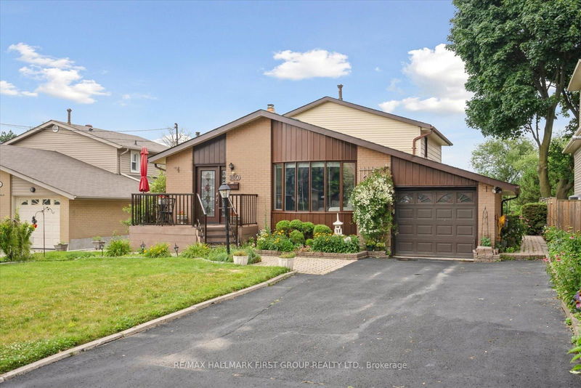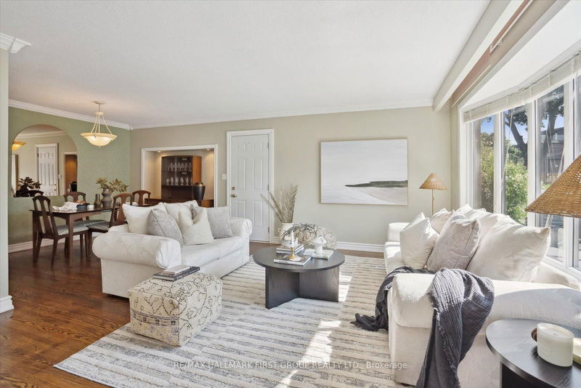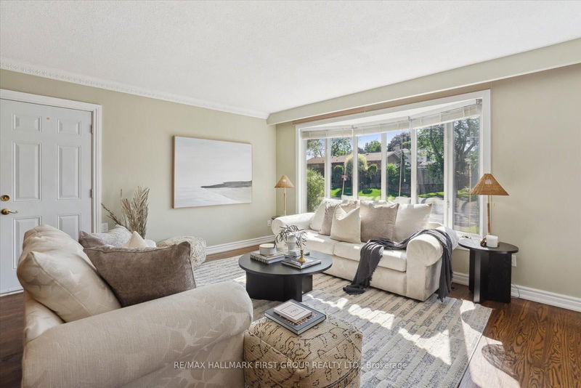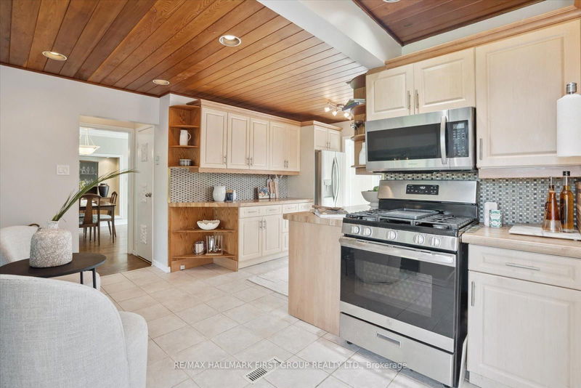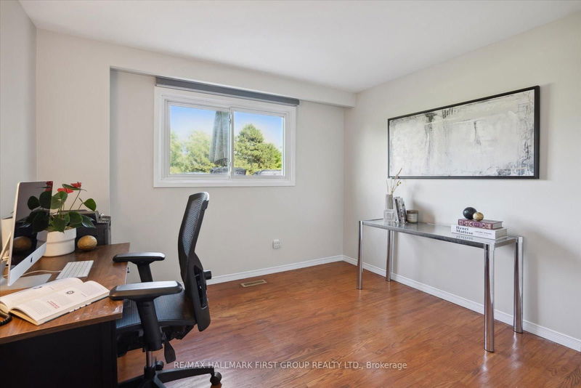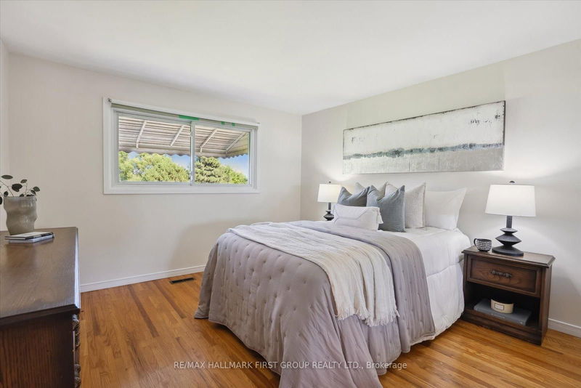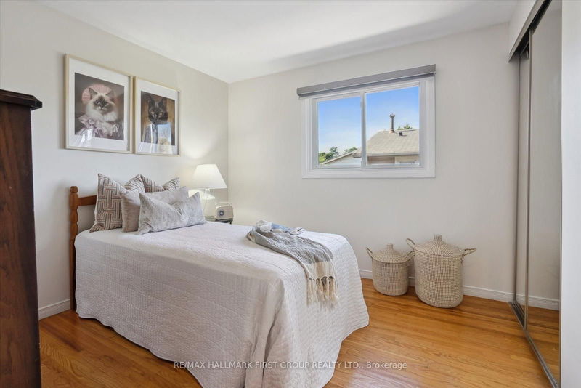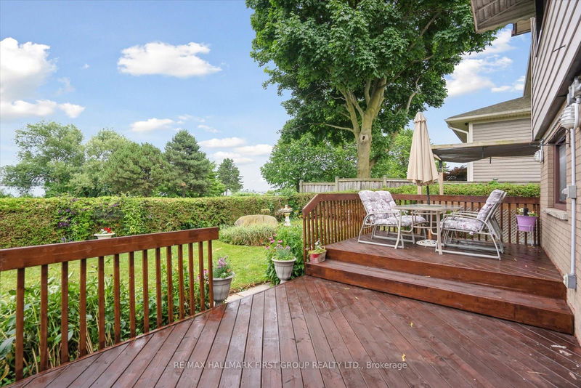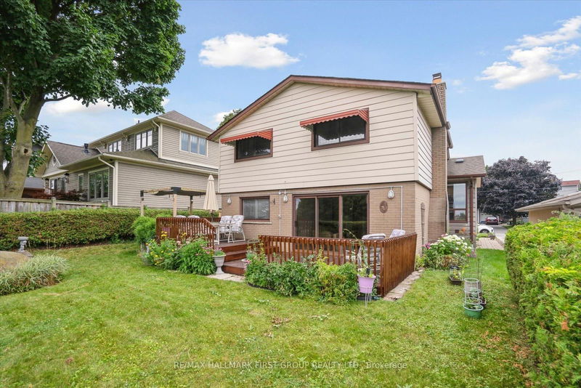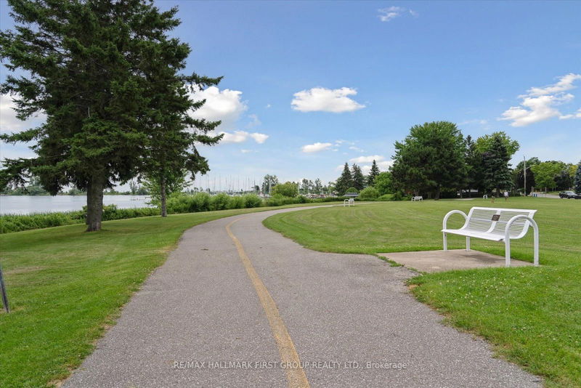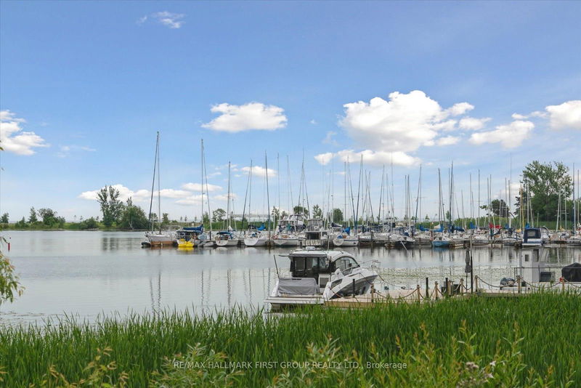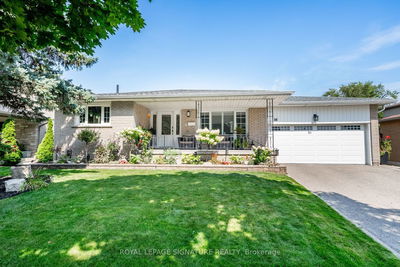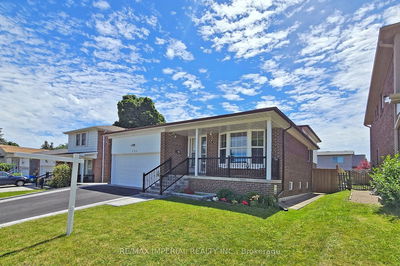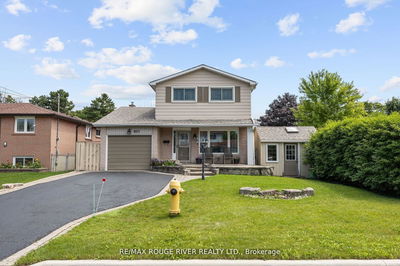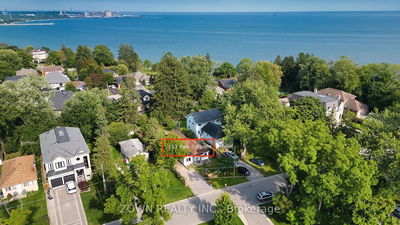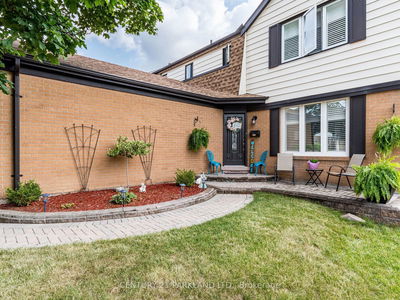Backing to Greenspace and Frenchman's Bay! This meticulously maintained 4-bedroom, 2-bath backsplit offers over 2,000 sq ft in Pickering's highly desirable West Shore community. The homes standout feature is its prime location, backing onto peaceful green space with walking trails and stunning views of Frenchman's Bay. Inside, you'll find hardwood floors, an upgraded eat-in kitchen overlooking the cozy family room with a gas fireplace, and outside a two-tier deck perfect for relaxation and entertaining. Convenience is at your doorstep with easy access to Highway 401, shopping centers, the GO Train, and more. Outdoor enthusiasts will love being within walking distance of Frenchman's Bay, Petticoat Creek and Frenchman's Bay Yacht Club, making it easy to enjoy nature's beauty. With plenty of potential to add your personal touch, this home offers an excellent opportunity to build equity over time. Don't miss your chance to own a piece of paradise in Pickering's sought-after West Shore community!
详情
- 上市时间: Tuesday, September 03, 2024
- 3D看房: View Virtual Tour for 980 Essa Crescent
- 城市: Pickering
- 社区: West Shore
- 交叉路口: Breezy Drive & Essa Crescent
- 详细地址: 980 Essa Crescent, Pickering, L1W 2J1, Ontario, Canada
- 客厅: Bay Window, Crown Moulding, Hardwood Floor
- 厨房: O/Looks Family, Eat-In Kitchen, Ceramic Floor
- 家庭房: W/O To Deck, Gas Fireplace, Laminate
- 挂盘公司: Re/Max Hallmark First Group Realty Ltd. - Disclaimer: The information contained in this listing has not been verified by Re/Max Hallmark First Group Realty Ltd. and should be verified by the buyer.

