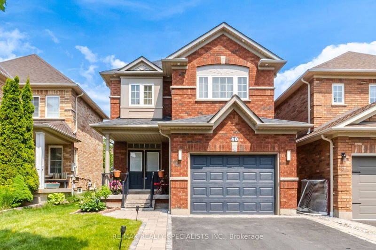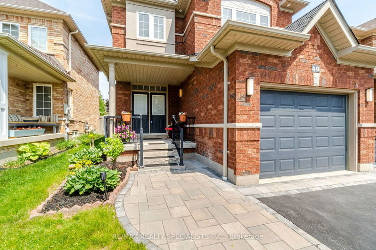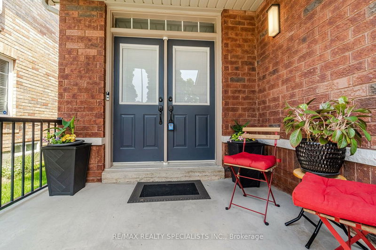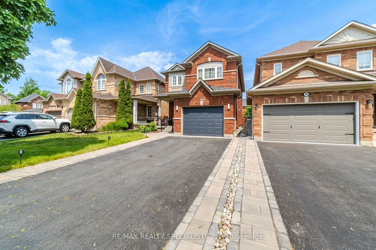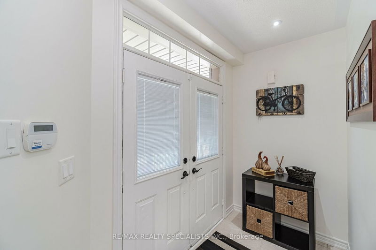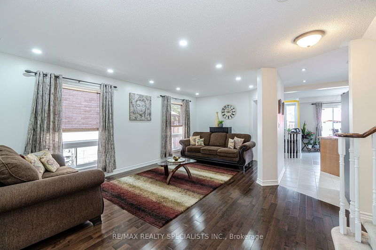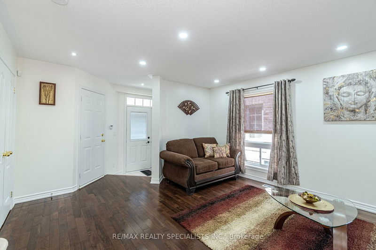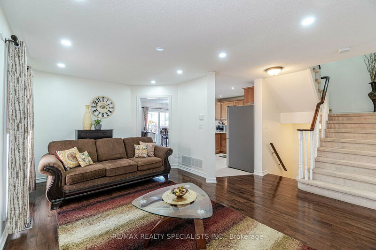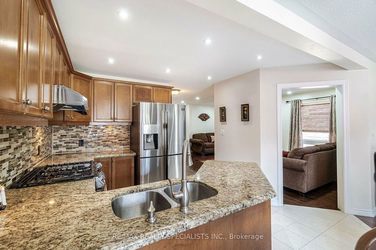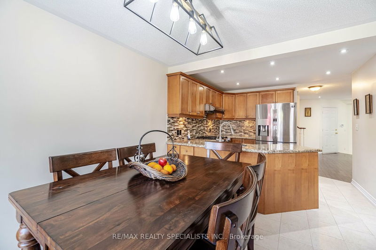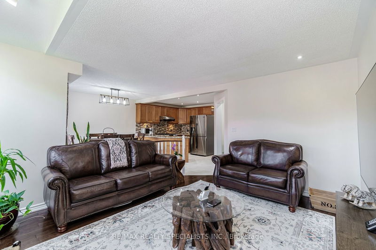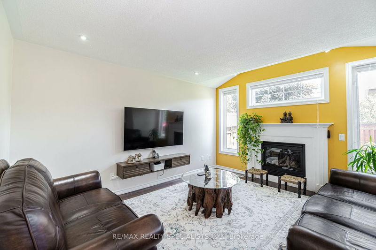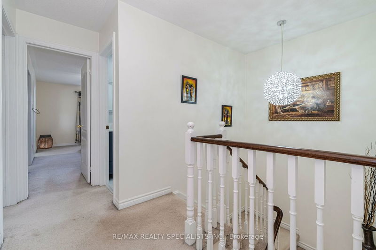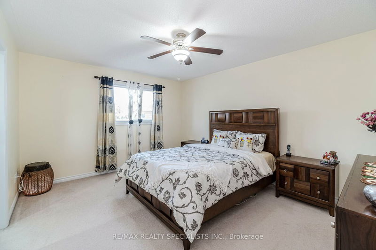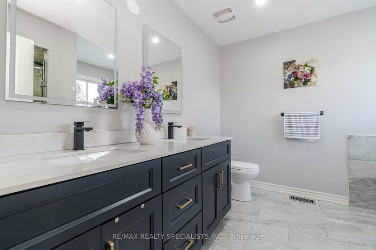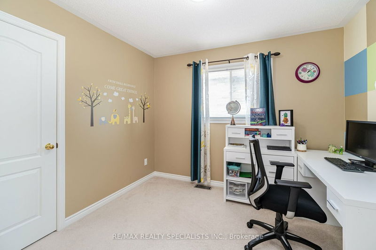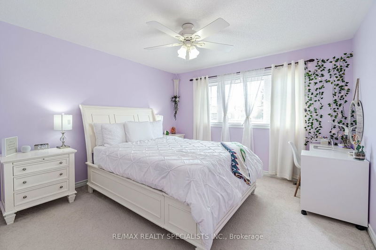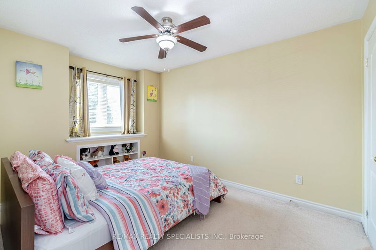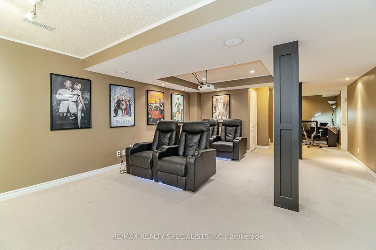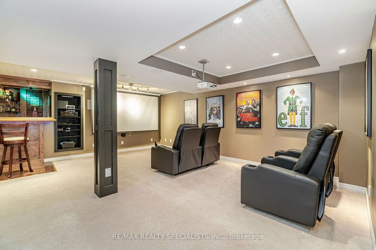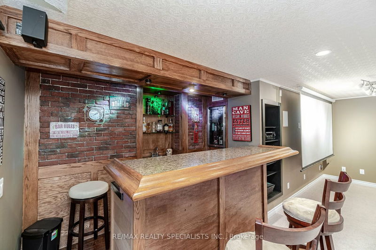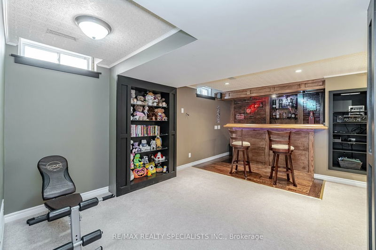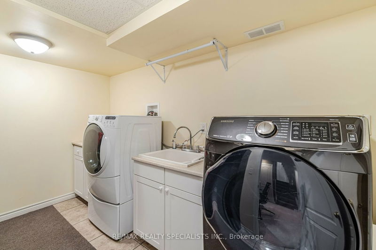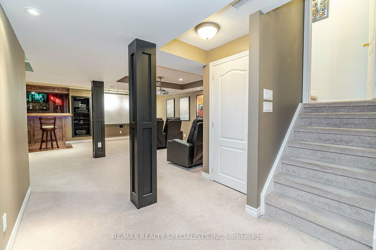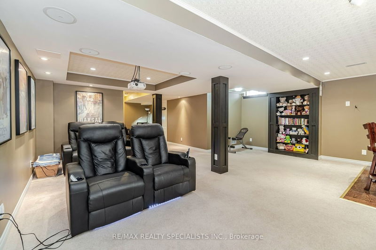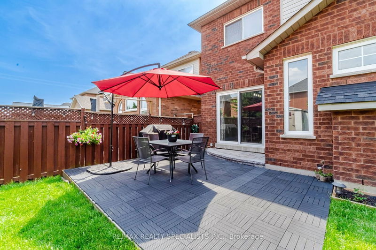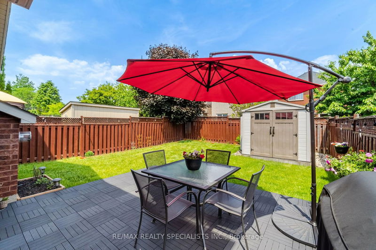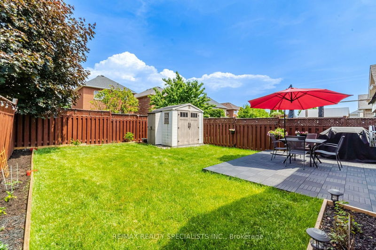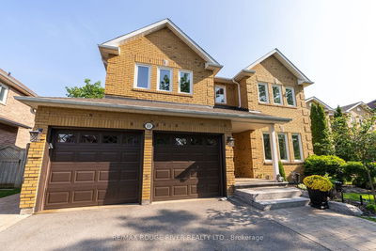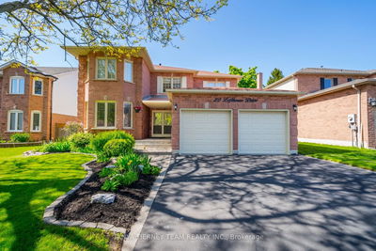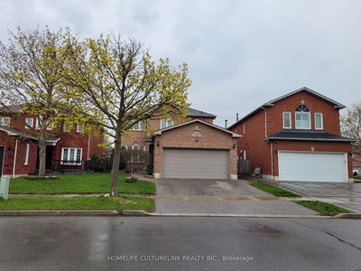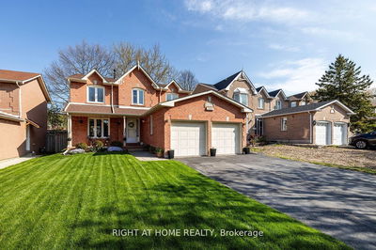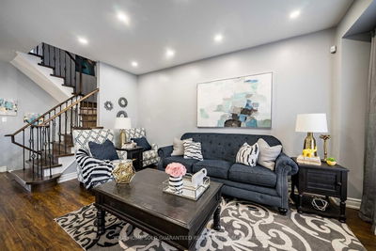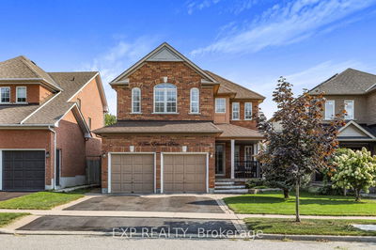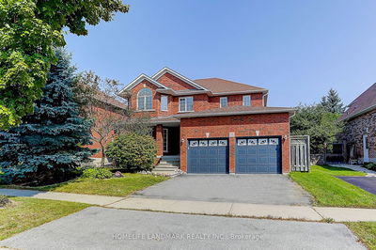Very Well Maintained 4 Bedroom Home in a nice location!!! Updated Kitchen with Granite counter and Backsplash, Hardwood on the Main floor, W Open Concept Design, Pot Lights Thru Out The Main floor and Outside!!! Family room with Gas fireplace, All New Washrooms(New Vanities, Porcelain tiles, Glass shower, Seats, Oval Tub)!!!! New Landscaping on the Front, Nicley finished patio in the backyard with a storage shed, a Furnace(2023), AC(2020), Attic Insulation added (2023), Master Boasts Large W/I Closet, 2nd Bedroom with W/I closet. and The Ultimate Man Cave Are Highlights Of The Bsmt With a Wet Bar, Projector, and Nice Sitting Arrangement. Insulated Garage Door, A Must-See House in the Area!!!!
详情
- 上市时间: Thursday, June 01, 2023
- 3D看房: View Virtual Tour for 40 Castle Green Drive
- 城市: Whitby
- 社区: Rolling Acres
- 交叉路口: Thickson Rd & Taunton Rd
- 详细地址: 40 Castle Green Drive, Whitby, L1R 2P9, Ontario, Canada
- 客厅: Hardwood Floor, Combined W/Dining, Open Concept
- 厨房: Ceramic Floor, Eat-In Kitchen, W/O To Deck
- 家庭房: Hardwood Floor, Fireplace, Pot Lights
- 挂盘公司: Re/Max Realty Specialists Inc. - Disclaimer: The information contained in this listing has not been verified by Re/Max Realty Specialists Inc. and should be verified by the buyer.

