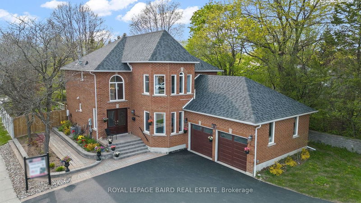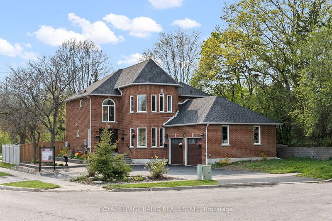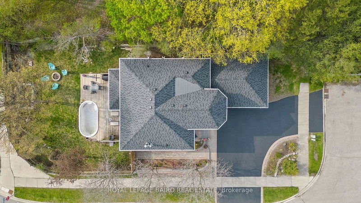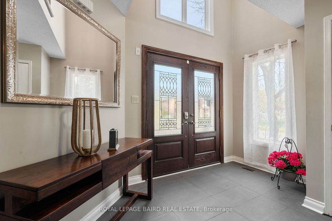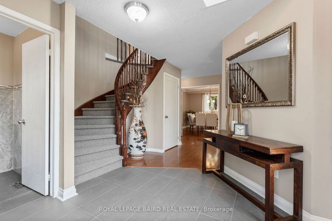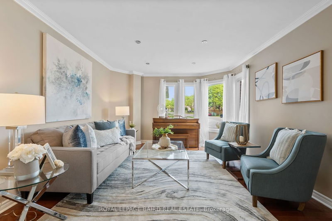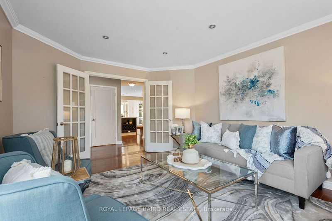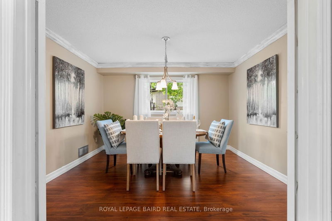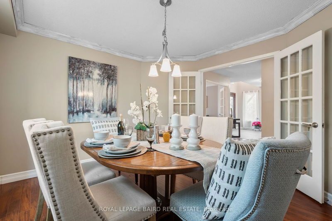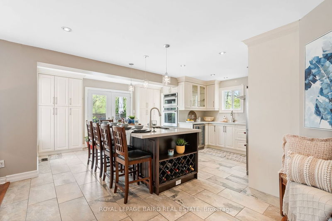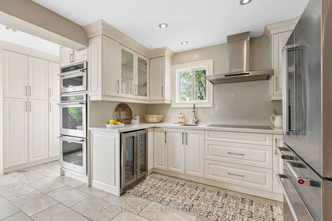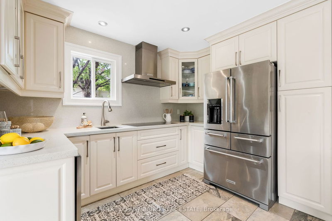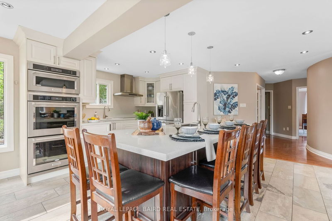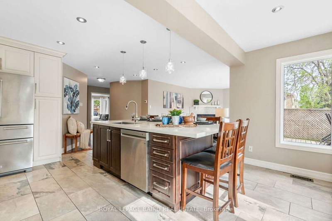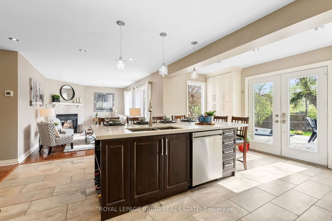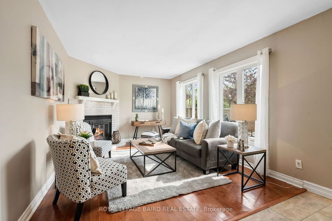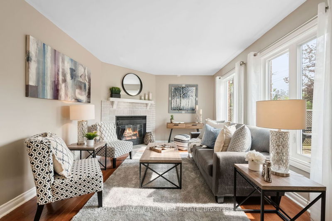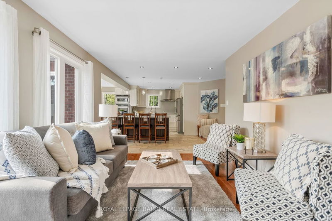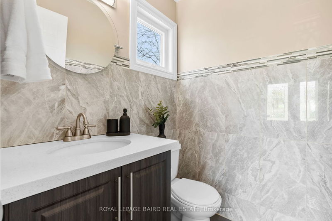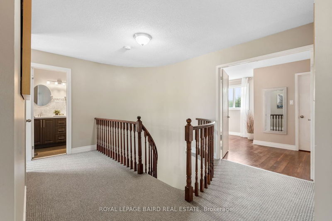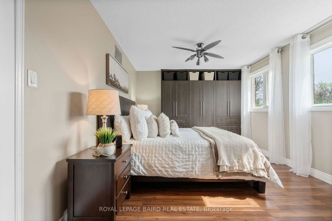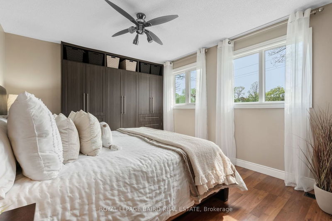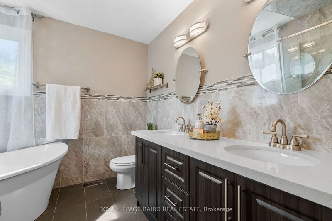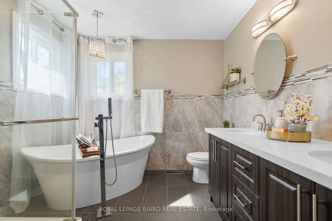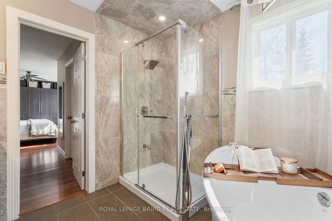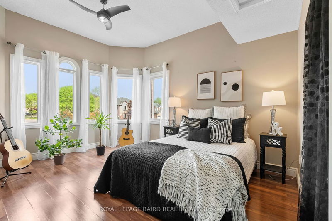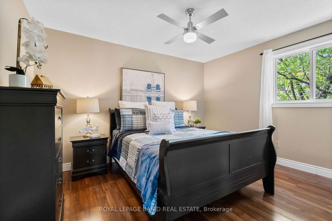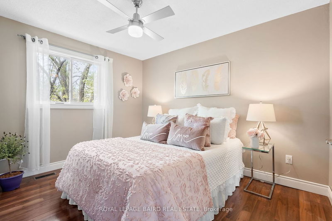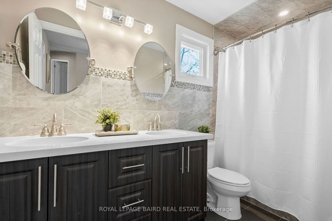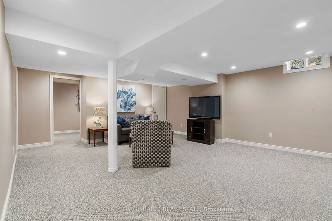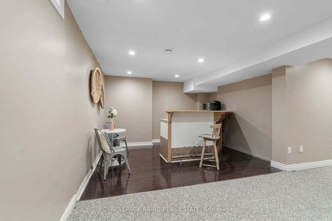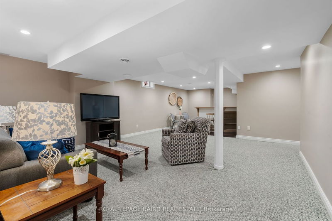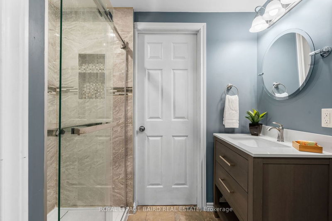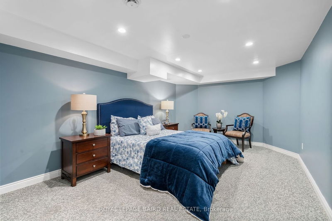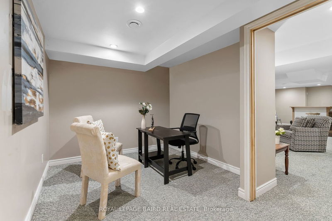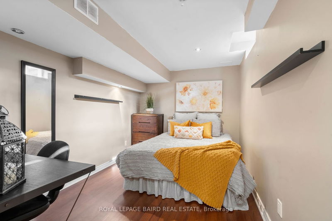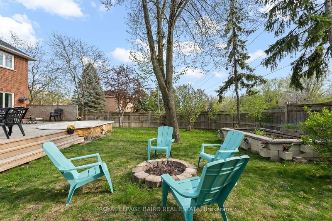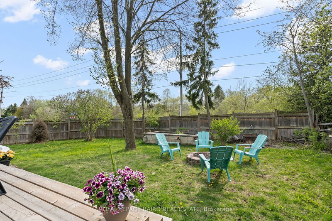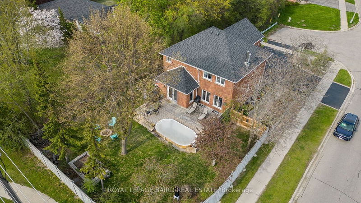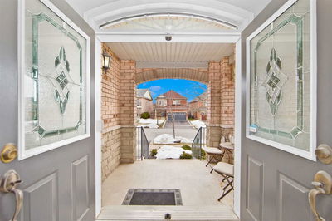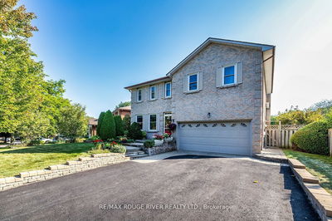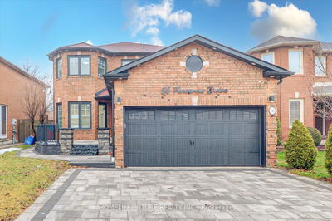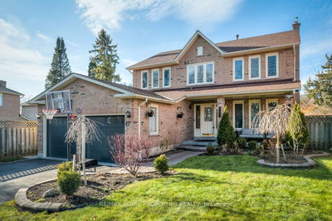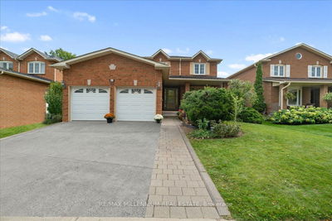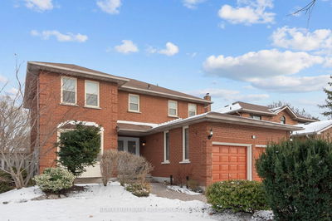This Executive All Brick Family Home Sits On A Premium Lot Surrounded By Mature Trees. There Are No Immediate Neighbours On Either Side And The Yard Features A Circular Driveway With Parking For 6 Cars. The Interior Has Been Updated Throughout. The Custom Chefs Kitchen Was Designed To Perfecton With High End Materials Including Stainless Steel Appliances, 2 Ovens, 2 Fridges, Quartz Countertops & Massive Kitchen Island. Open Concept Family Room Features Hardwood Flooring & A Cozy Wood Burning Fireplace Overlooking The Secluded Backyard With A Heated Spa Swimming Pool. The Spiral Staircase Takes You To Four Oversized Bedrooms. The Primary Overlooking The Beautiful Fully Fenced Backyard, A W/I Closet & Ensuite Is Sure To Impress. The Newly Finished Basement Offers An Extra Bedroom, Bathroom & Rec Room. With Over 3000 Square Feet Of Pristine Living Space Your Search Can End Today!
详情
- 上市时间: Thursday, May 11, 2023
- 3D看房: View Virtual Tour for 56 Braebrook Drive
- 城市: Whitby
- 社区: Rolling Acres
- 交叉路口: Anderson And Lofthouse
- 详细地址: 56 Braebrook Drive, Whitby, L1R 1V6, Ontario, Canada
- 客厅: Hardwood Floor, Pot Lights, Bay Window
- 厨房: Centre Island, Quartz Counter, Stainless Steel Appl
- 家庭房: Laminate, Fireplace, Open Concept
- 挂盘公司: Royal Lepage Baird Real Estate - Disclaimer: The information contained in this listing has not been verified by Royal Lepage Baird Real Estate and should be verified by the buyer.

