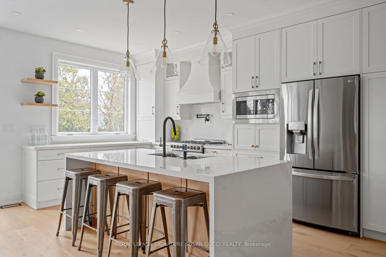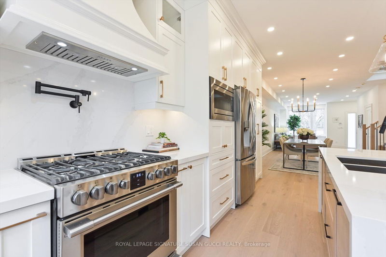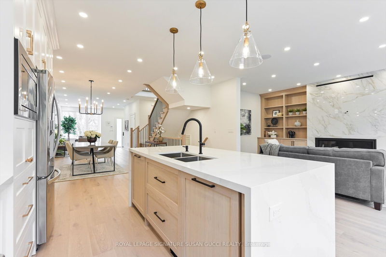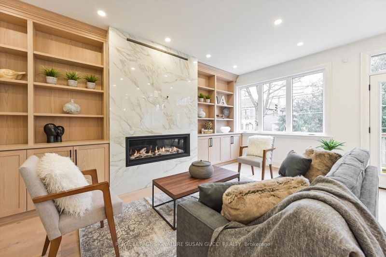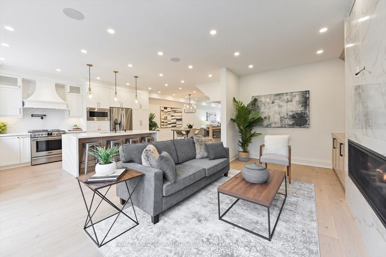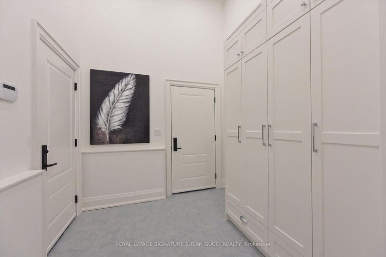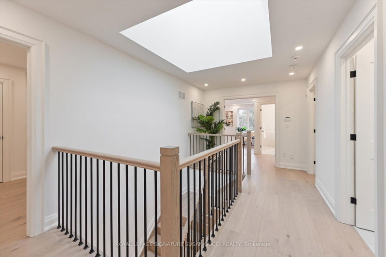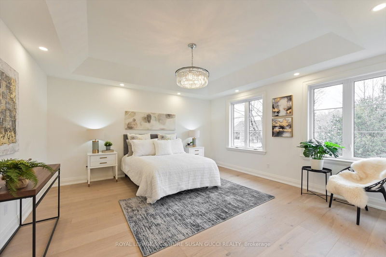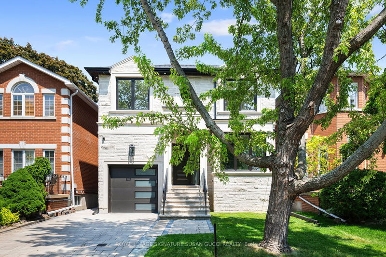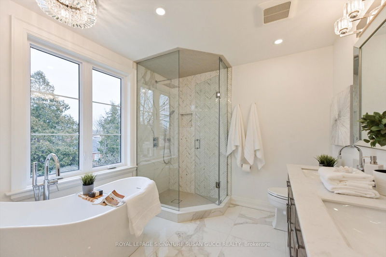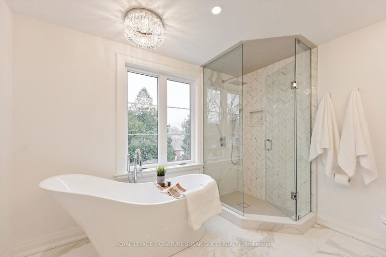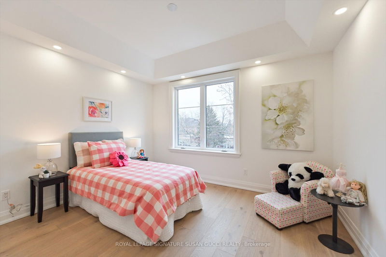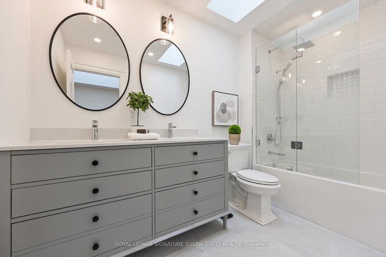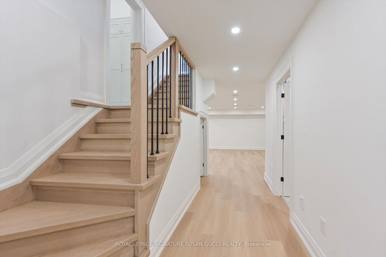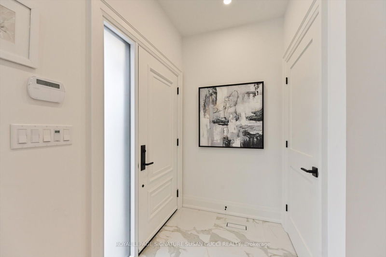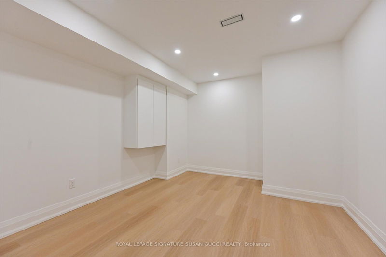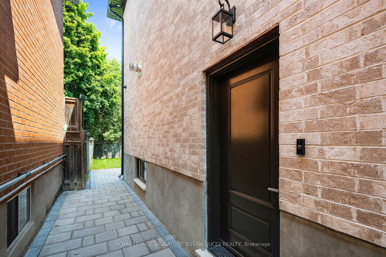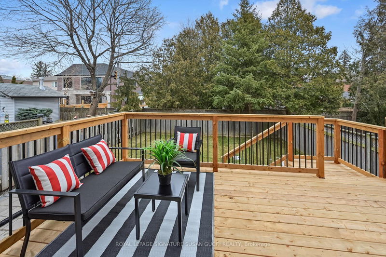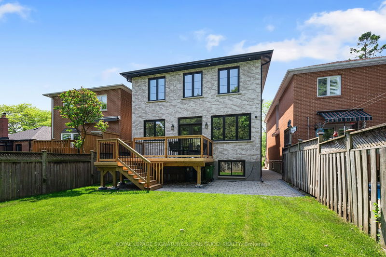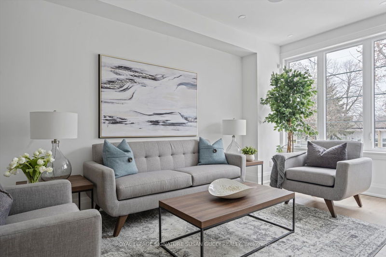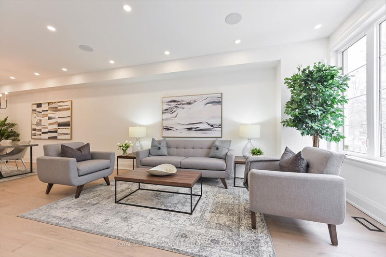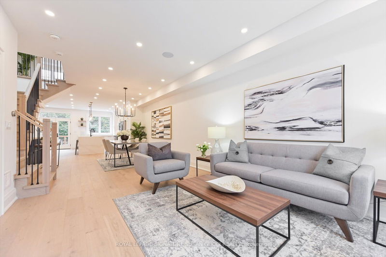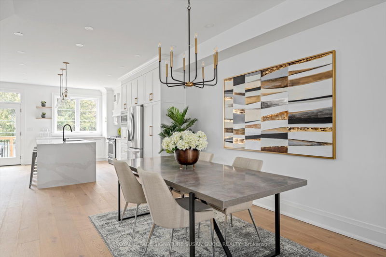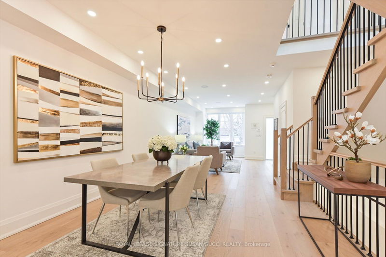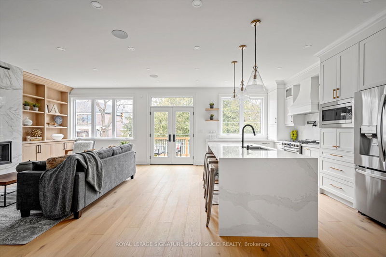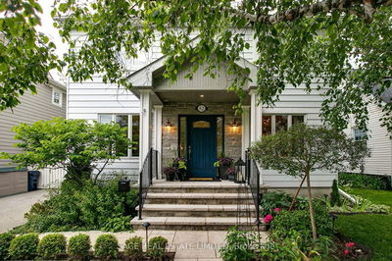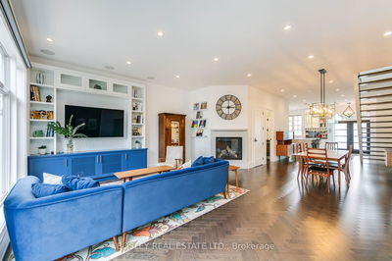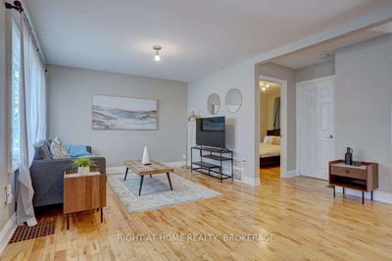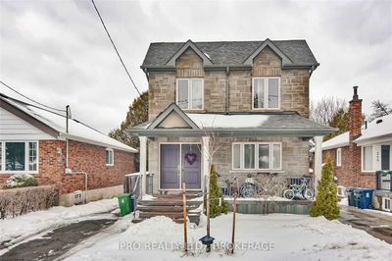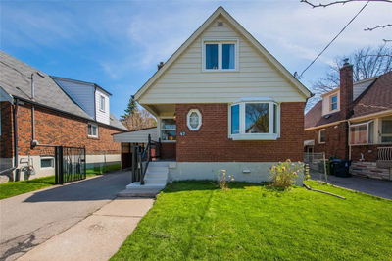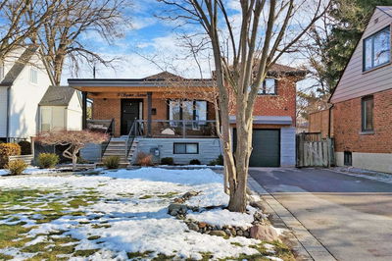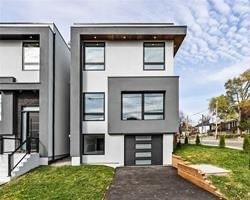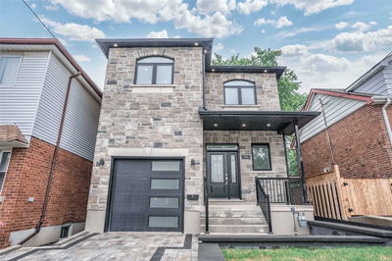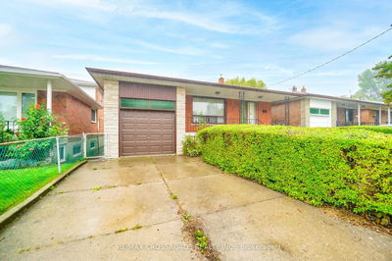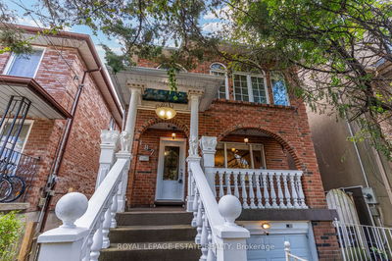Classic 4+1 Bedroom Executive Home With Timeless Appeal In Prestigious Parkview Hills. Built With Pride, Passion & Meticulous Attention To Detail. Loaded With Quality Finishings. Open Concept Main Floor Allowing Light To Pour In Creating A Positive Energy. Love Entertaining Here, The Perfect Size For Large Family Gatherings. Gorgeous Chef's Kitchen With Quality Stainless Steel Appliances, Quartz Countertops And Generous Sized Breakfast Bar. Stunning Custom Bookcase With Cozy Gas Fireplace In Family Room. Keep Your Space Pristine By Entering Via Mudroom Featuring Custom Cabinetry & High Ceilings. Relax In Your Soaker Tub At The End Of Your Day In Your Spa Inspired Ensuite Complete With Separate Shower, Double Sinks And Heated Floors. Convenient 2nd Floor Laundry With Custom Cabinetry, Quartz Countertop & Built In Hanging Racks. Oversized Rec Room In Basement With High Ceilings & Extra Large Windows For Ample Light.
详情
- 上市时间: Tuesday, May 30, 2023
- 3D看房: View Virtual Tour for 15 Marilyn Crescent
- 城市: Toronto
- 社区: O'Connor-Parkview
- 交叉路口: St. Clair Ave E & O'connor Dr
- 详细地址: 15 Marilyn Crescent, Toronto, M4B 3C5, Ontario, Canada
- 客厅: Hardwood Floor, Window, Combined W/Dining
- 厨房: Quartz Counter, Pot Lights, Hardwood Floor
- 家庭房: W/O To Yard, B/I Shelves, Gas Fireplace
- 挂盘公司: Royal Lepage Signature Susan Gucci Realty - Disclaimer: The information contained in this listing has not been verified by Royal Lepage Signature Susan Gucci Realty and should be verified by the buyer.


