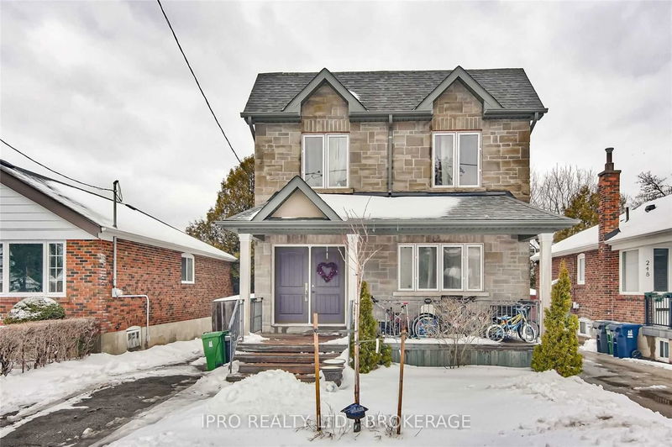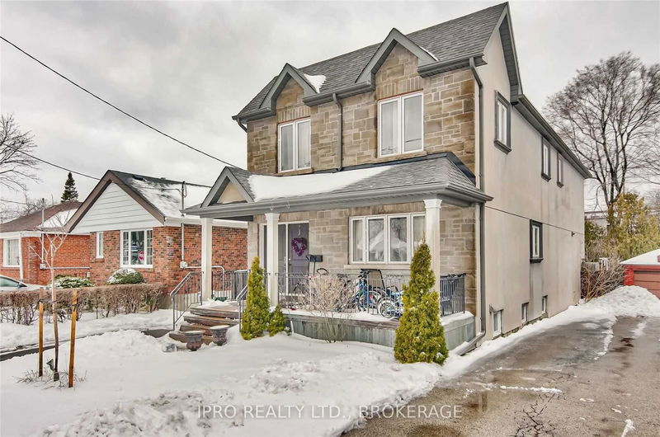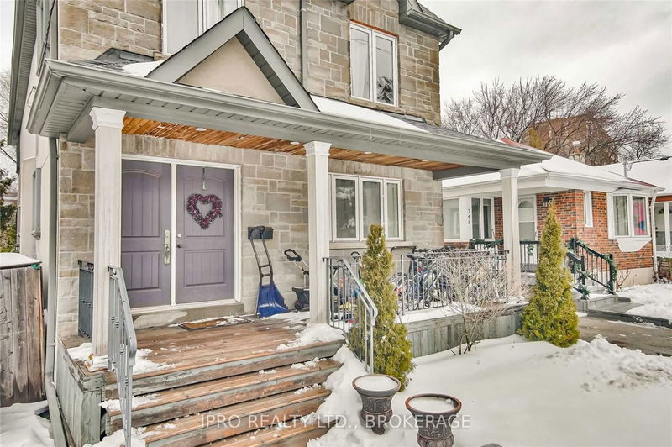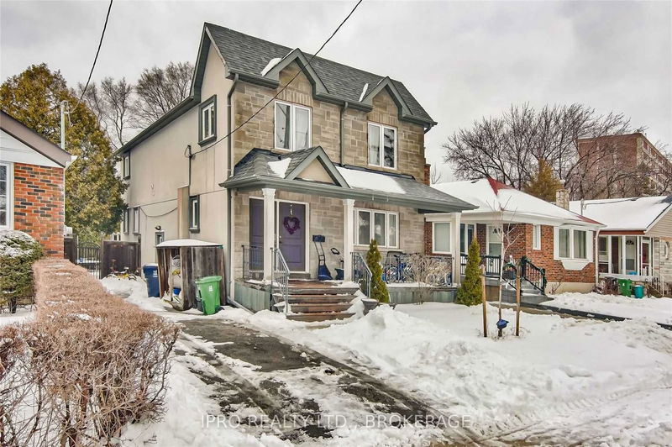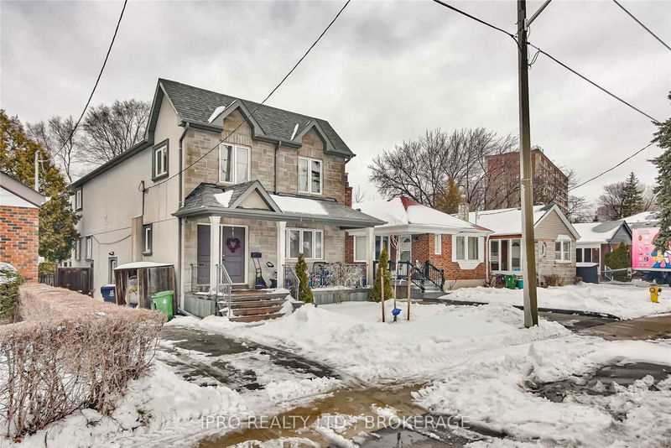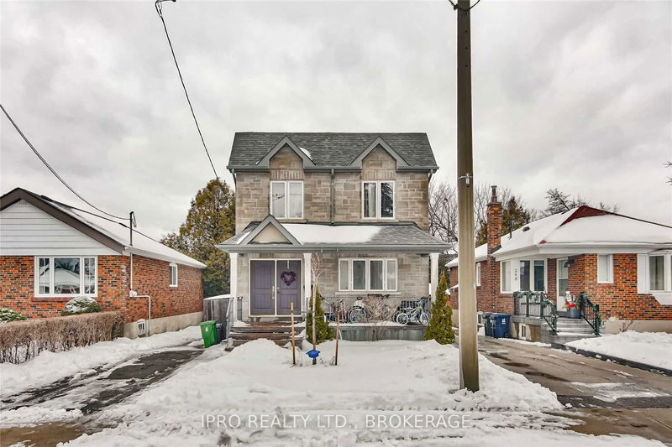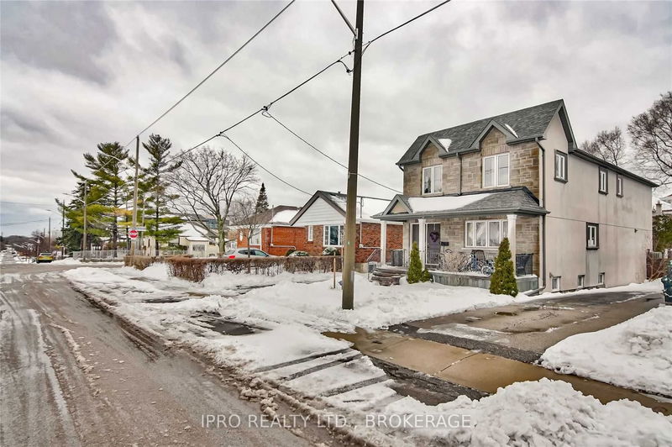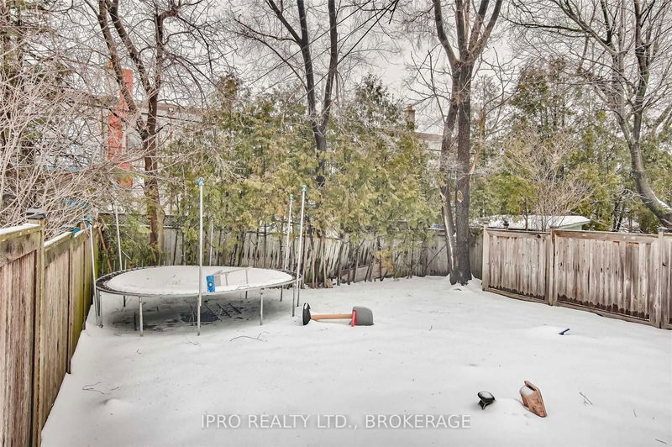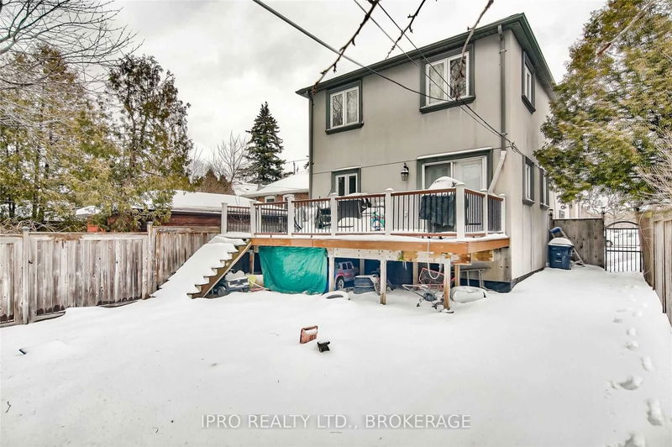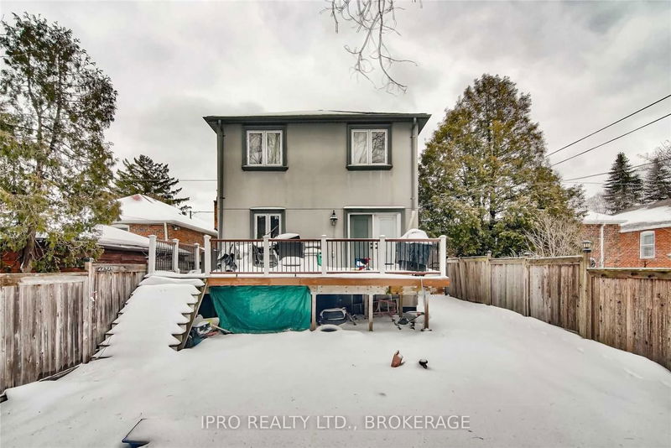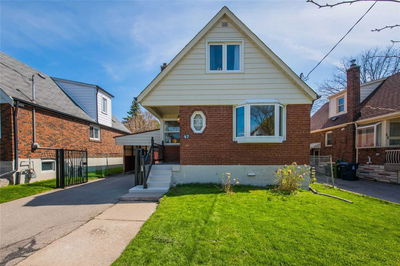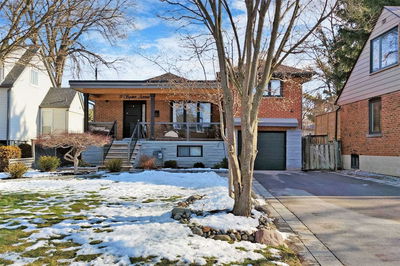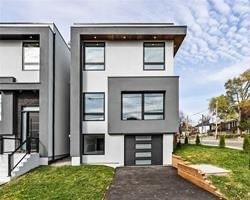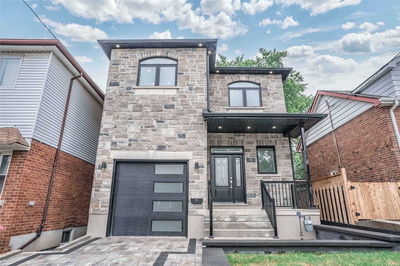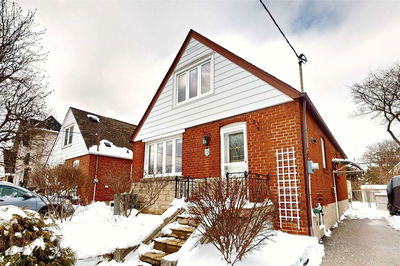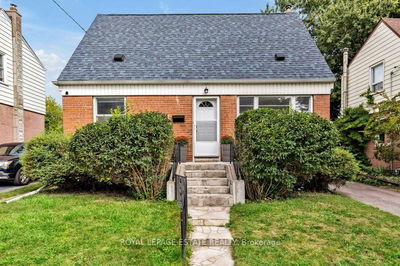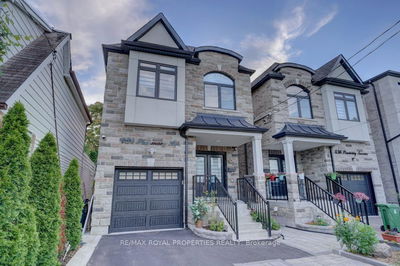Stunning Renovated & Remodeled 4+3 Bedroom 4Bath Detached Home With 2nd Fl Addition And Income From Basement Inlaw Suite. It's On A Generous 35X125 In Topham Park, An Enclave Of Inviting Homes In A Family Friendly Area! Expansive Bright Living Room Combined W/Dining Room Leads To Gorgeous Sun-Filled Kitchen W/Large Centre Island, Double Fridge, Custom Counters. Spacious Family Room With W/O To Backyard And Deck For Entertaining. 2nd Floor Boasts 4 Spacious Bedrooms, A 4Pc Bath, Convenient Laundry Rm, Skylight Which Bathes The Hall With Bright Sunlight, Primary Bdrm W/Walk/In Closet & Ensuite Bath! Finished Separate Bsmt With Separate Entrance Offers 2 Good Sized Bdrms Plus A Generous 1Bdrm Apartment-Rec Room W/Kitchen, And 4Pc Bath.
详情
- 上市时间: Monday, March 06, 2023
- 城市: Toronto
- 社区: O'Connor-Parkview
- 交叉路口: O'connor Dr/Amsterdam Ave
- 详细地址: 246 Westview Boulevard, Toronto, M4B 3J8, Ontario, Canada
- 客厅: Fireplace, Window, Combined W/Dining
- 厨房: Combined W/Family, Centre Island, Window
- 家庭房: Combined W/厨房, W/O To Yard, Pantry
- 厨房: Combined W/Rec, Window, Laminate
- 挂盘公司: Ipro Realty Ltd., Brokerage - Disclaimer: The information contained in this listing has not been verified by Ipro Realty Ltd., Brokerage and should be verified by the buyer.

