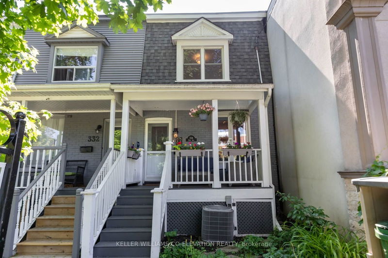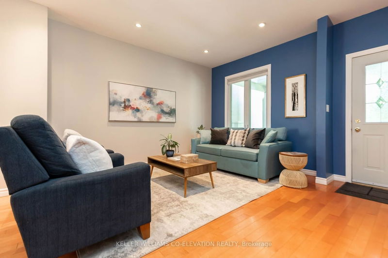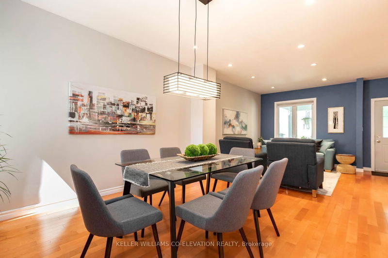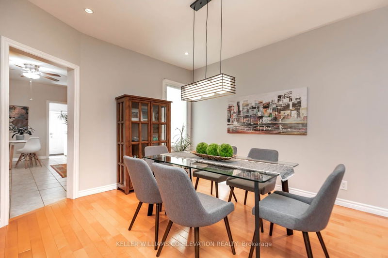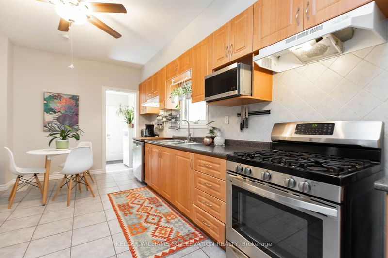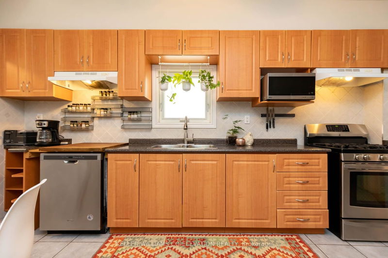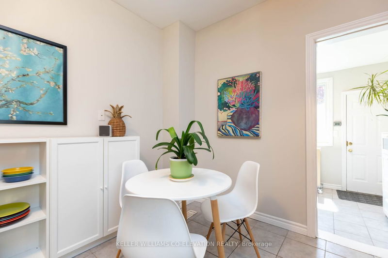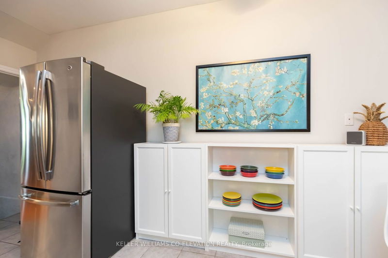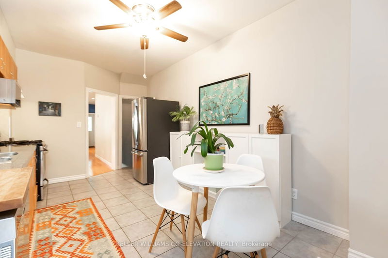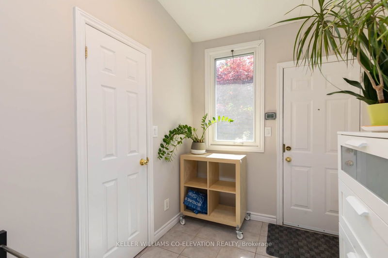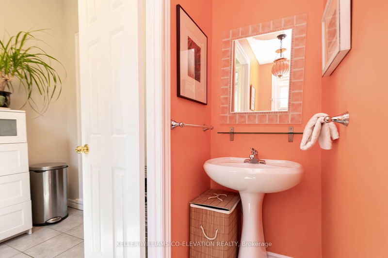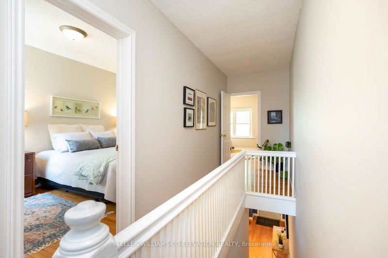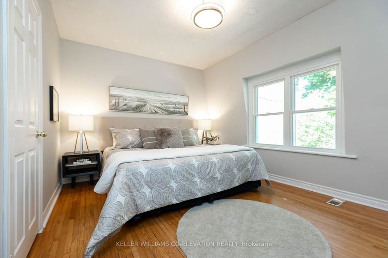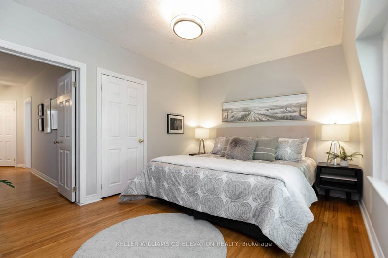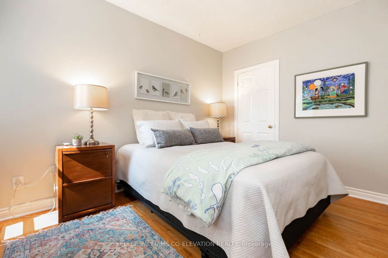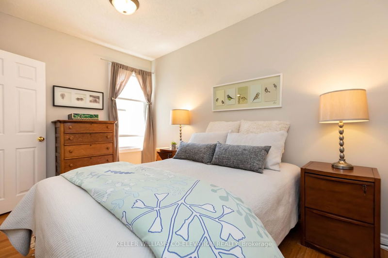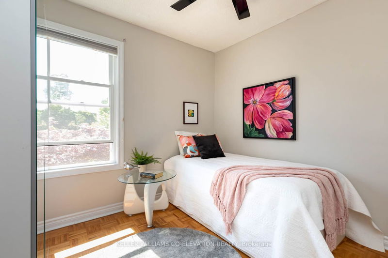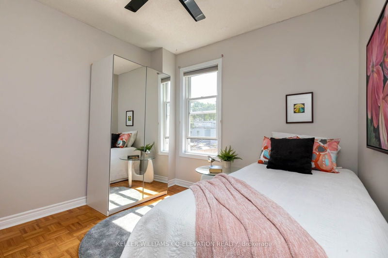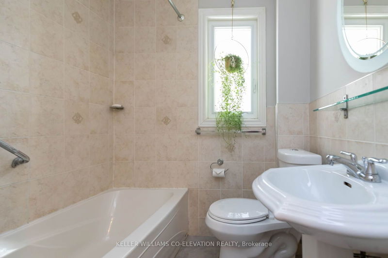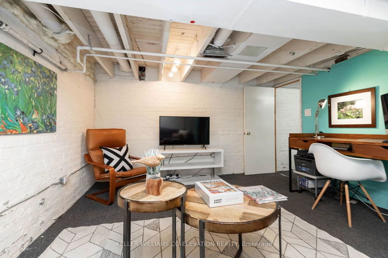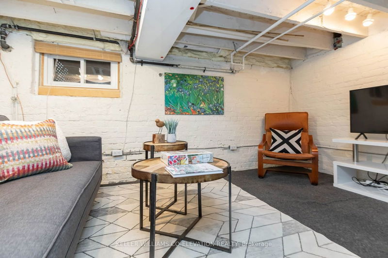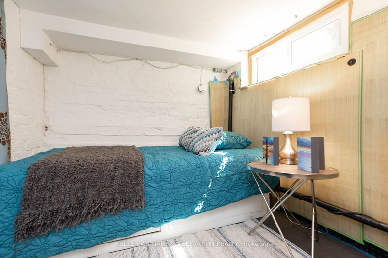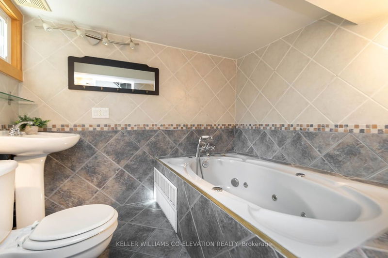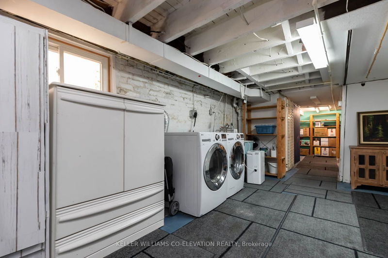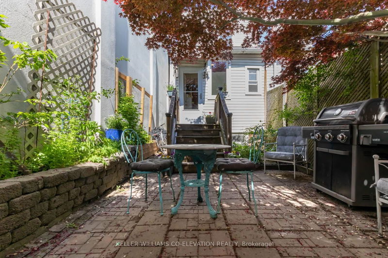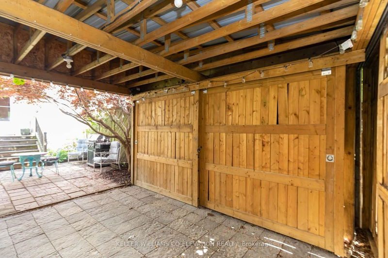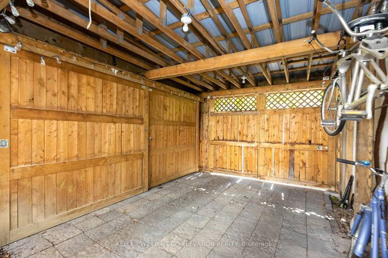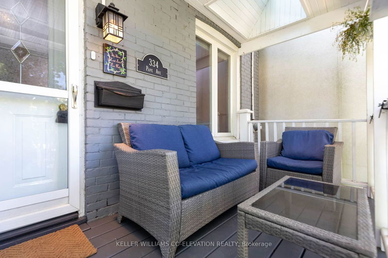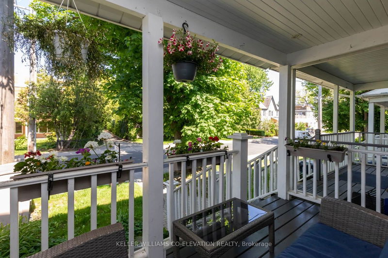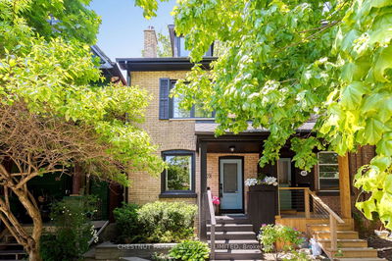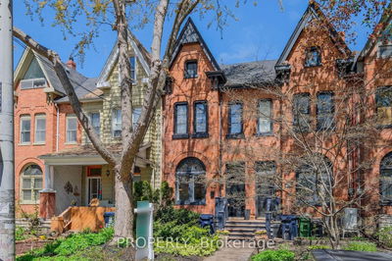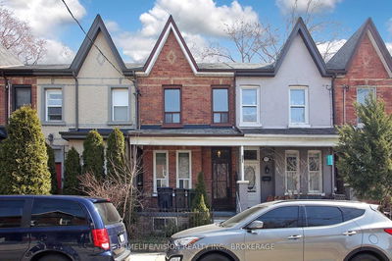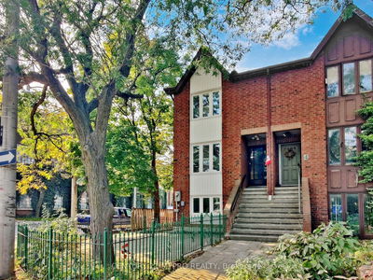Much Larger Than It Appears! End Row Townhouse Boasting 3 Bedrooms And 3 Bathrooms, Including A Coveted Main Floor Powder Room. Large Kitchen And Open Concept Living / Dining Room Is Great For Entertaining! Fabulous Backyard Urban Oasis With Awesome Carport For One Car Parking Off The City-Maintained Laneway That Doubles As A Great Outdoor Party Room And Ample Storage! Lane Accessed Handy Mudroom Is Perfect For Snowy Boots, Wet Dogs And Strollers. Upstairs You Will Find A Large, Light Filled Primary Bedroom As Well As Two More Generous Bedrooms. Waterproofed Basement With Sump Pump Offers Ample Room For Storage, A Rec Room And Another Bedroom. Not To Mention The Spa Like Bath With Jacuzzi Tub!
详情
- 上市时间: Tuesday, May 30, 2023
- 3D看房: View Virtual Tour for 334 Pape Avenue
- 城市: Toronto
- 社区: South Riverdale
- 交叉路口: South Of Gerrard
- 详细地址: 334 Pape Avenue, Toronto, M4M 2W7, Ontario, Canada
- 客厅: Open Concept, Hardwood Floor, Combined W/Dining
- 厨房: Ceramic Floor, Ceramic Back Splash
- 家庭房: Bsmt
- 挂盘公司: Keller Williams Co-Elevation Realty - Disclaimer: The information contained in this listing has not been verified by Keller Williams Co-Elevation Realty and should be verified by the buyer.

