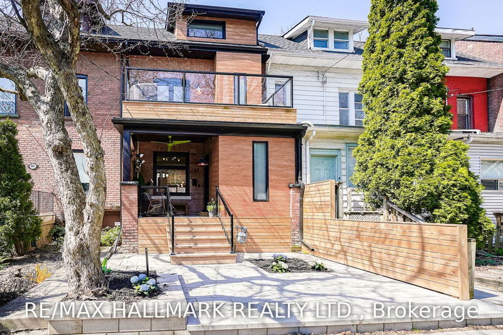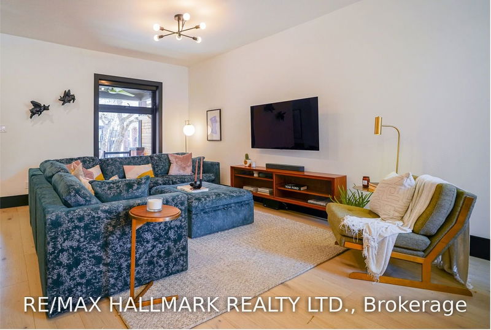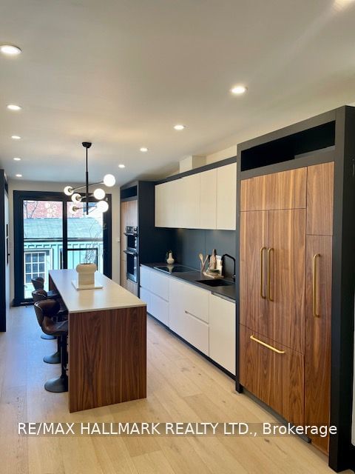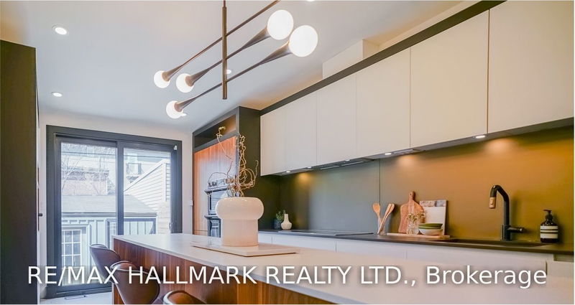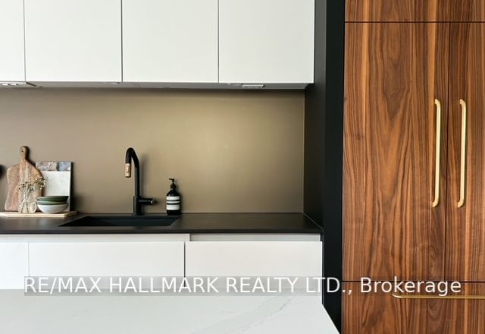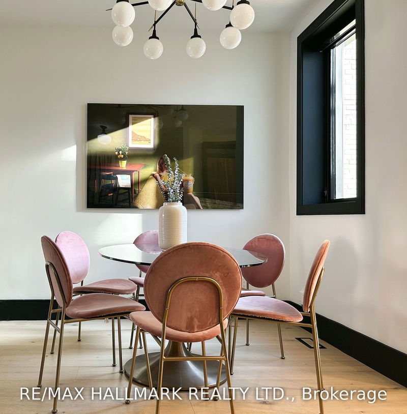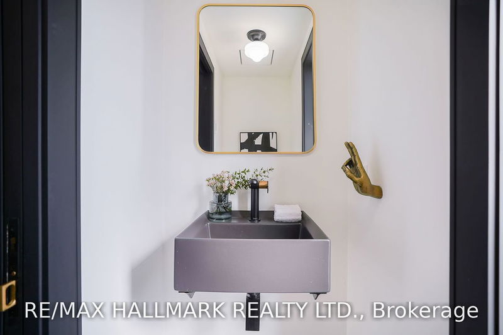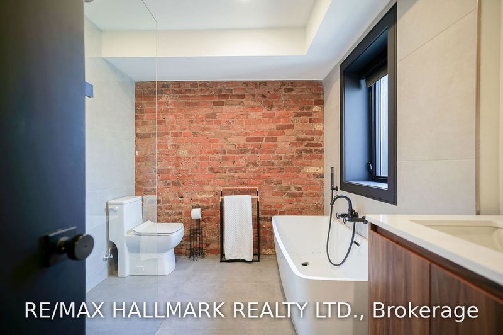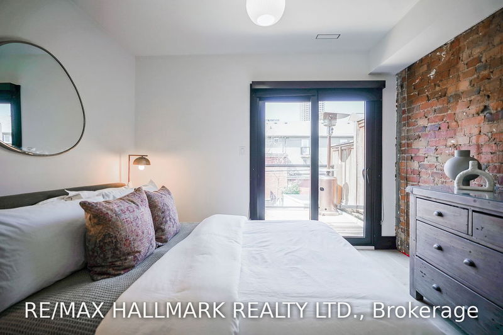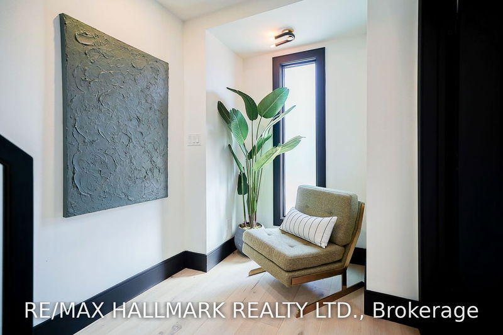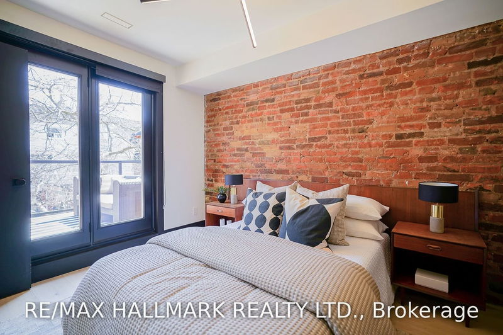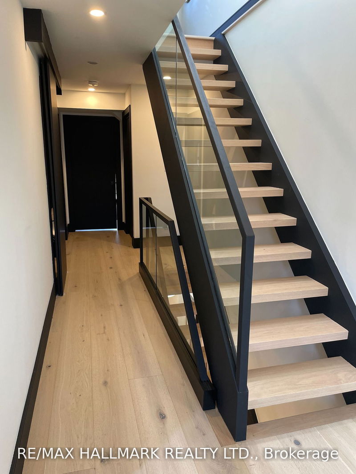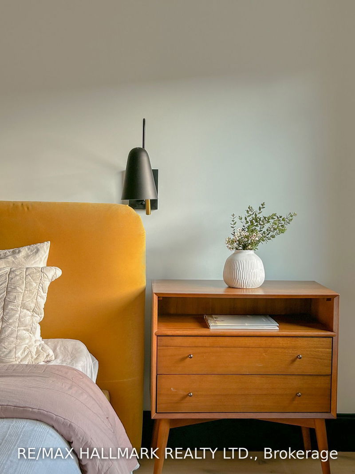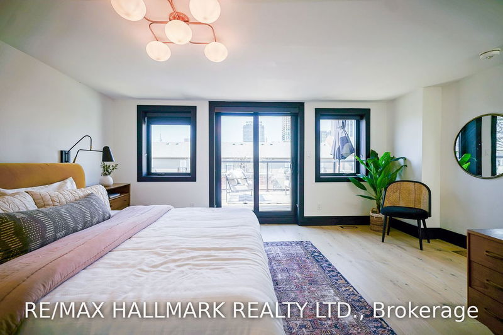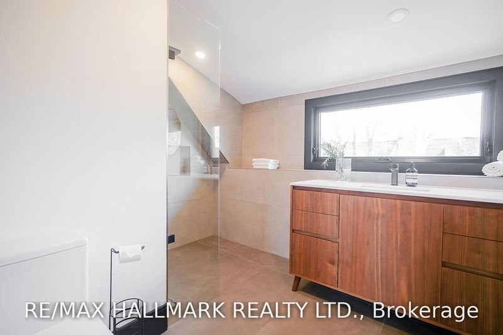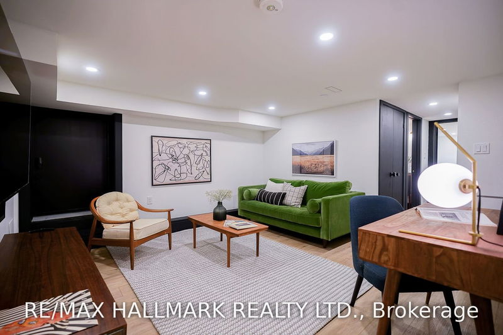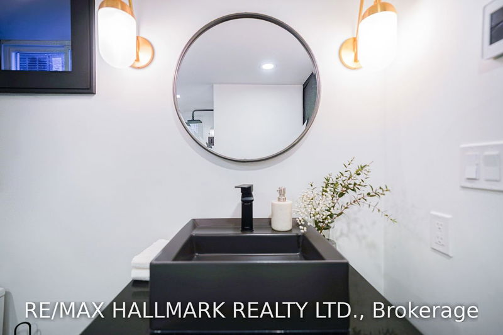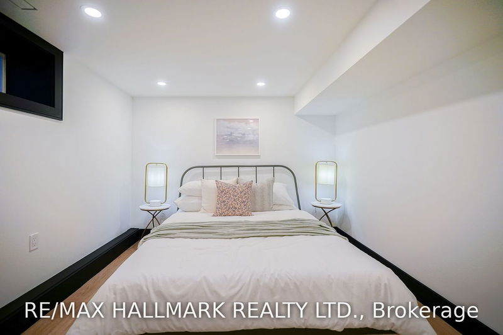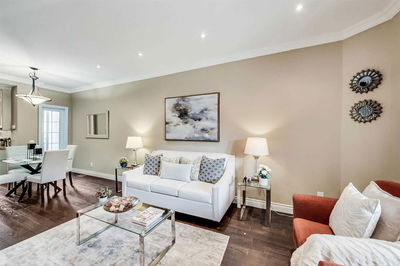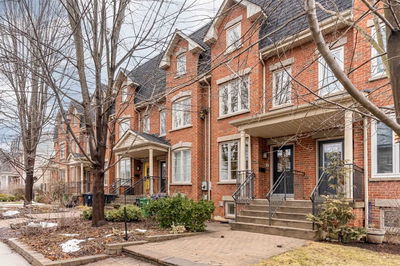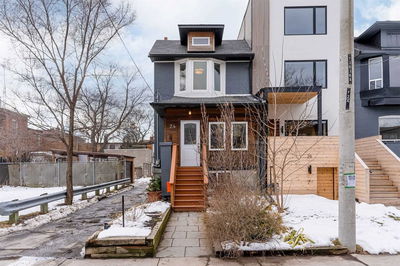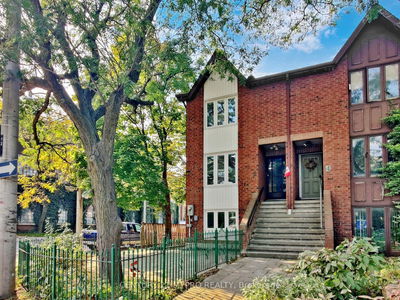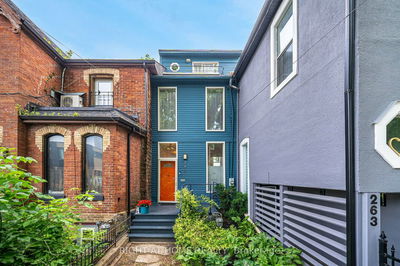Bringing You Riverside/Leslieville Living At It's Finest With This Super Sleek, Alluring Row House That Is A One-Of-A-Kind. This 2020/21 Renovation Was Lovingly And Stylishly Overseen By It's Designer Owners. A Well Laid-Out Floor-Plan On 3 Floors, Offers 3+1 Bedrooms And 3.5 Bathrooms. Incredible Upgrades Throughout, Including Top-Of-The-Line Kitchen, Integrated Appliances, Designer Lighting, High End Bathroom Fixtures And Heated Floors, And A Gorgeous Oak Staircase. Enjoy Outside Space In The Cosy Backyard, Or On One Of The 3 Upper Decks. This Home Has A Double Garage (2 Small Cars) Accessed By The Back Laneway. Located On A Quiet, One-Way Street, With Just A Short Walk To The Iconic Broadview Hotel And All That Queen Street Has To Offer, With Trendy Bars, Restaurants And Shops, Plus Just A Short Streetcar Ride To Downtown. Style And Location At It's Best! Open House This Weekend (2-4Pm).
详情
- 上市时间: Tuesday, April 18, 2023
- 3D看房: View Virtual Tour for 82 Hamilton Street
- 城市: Toronto
- 社区: South Riverdale
- 详细地址: 82 Hamilton Street, Toronto, M4M 2C8, Ontario, Canada
- 客厅: Hardwood Floor, Combined W/Dining, Floating Stairs
- 厨房: Quartz Counter, W/O To Yard, B/I Appliances
- 挂盘公司: Re/Max Hallmark Realty Ltd. - Disclaimer: The information contained in this listing has not been verified by Re/Max Hallmark Realty Ltd. and should be verified by the buyer.

