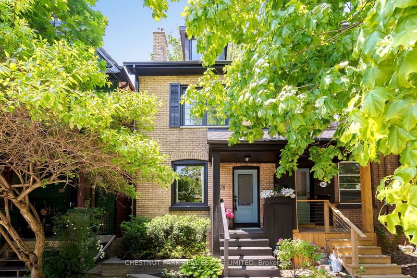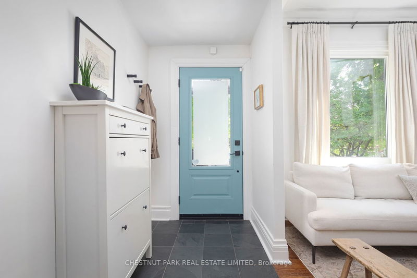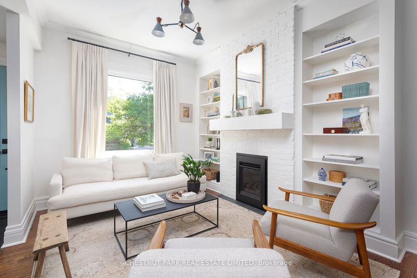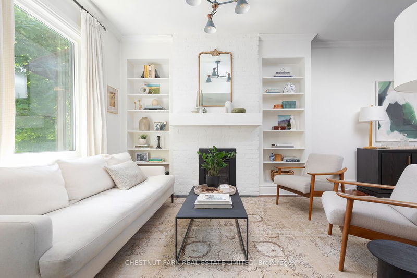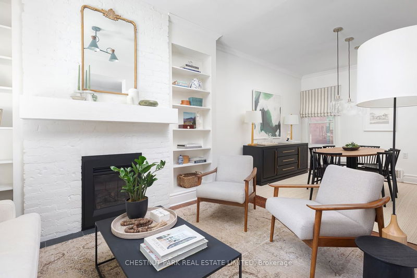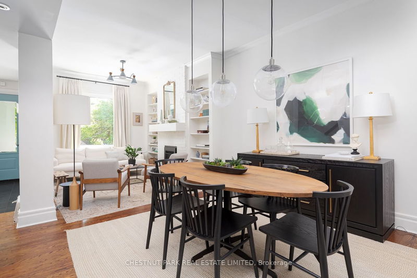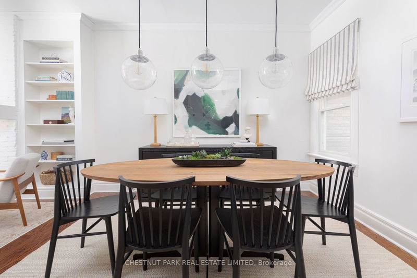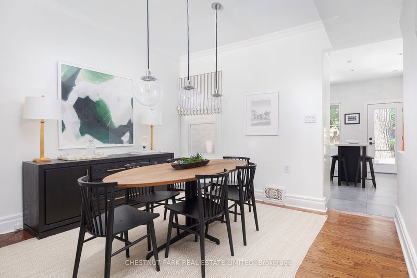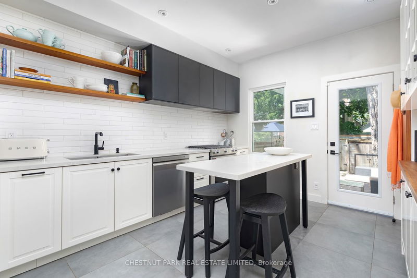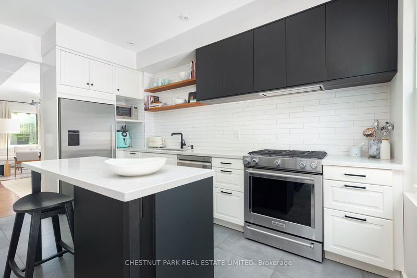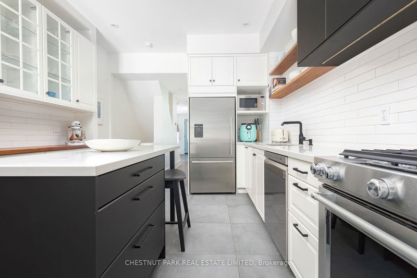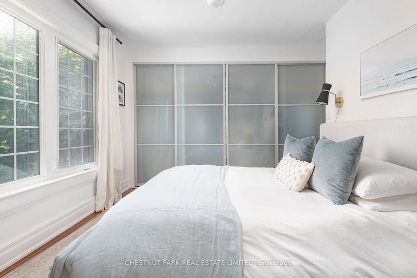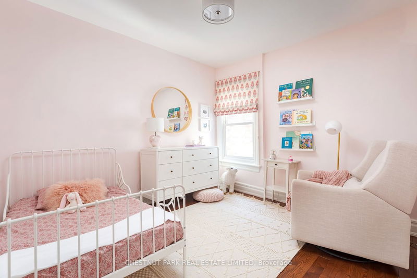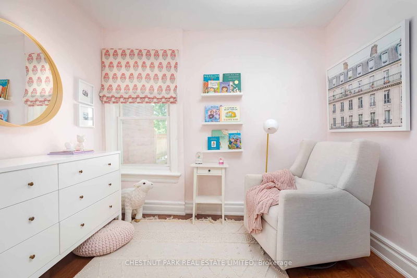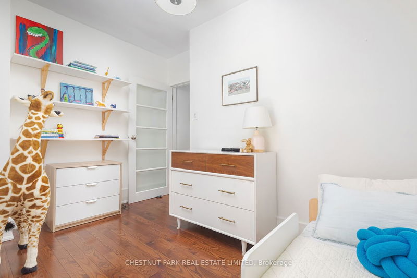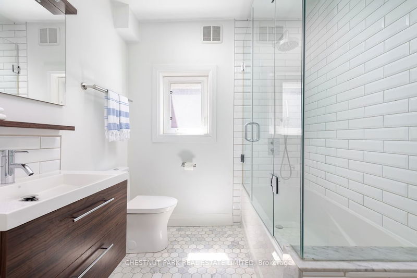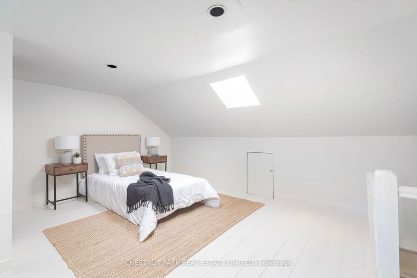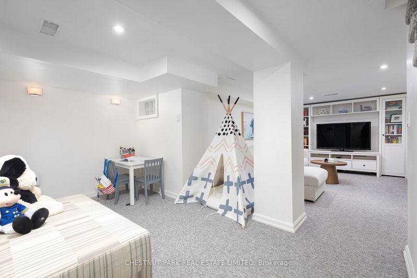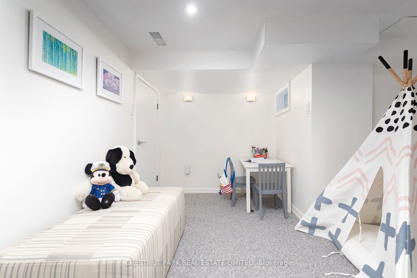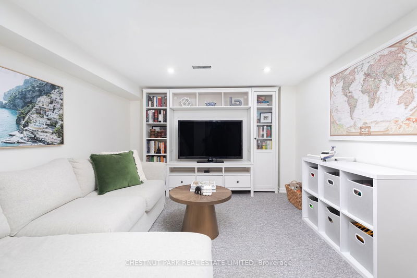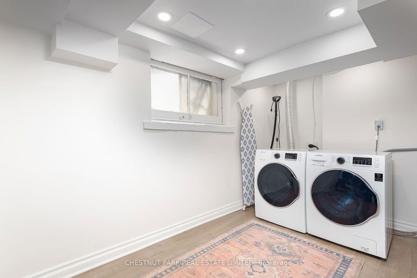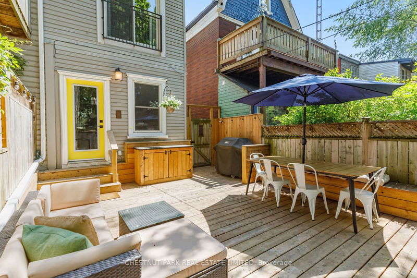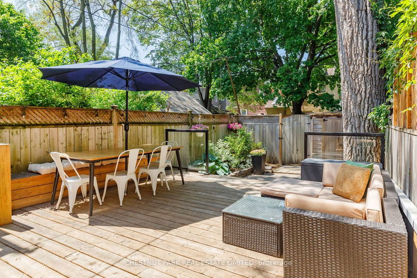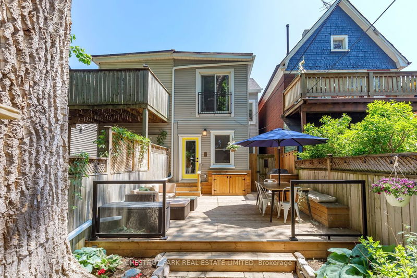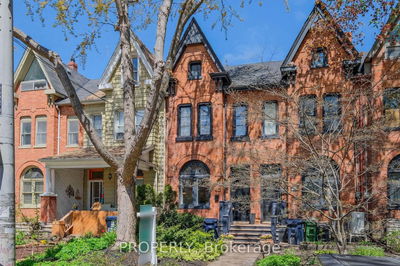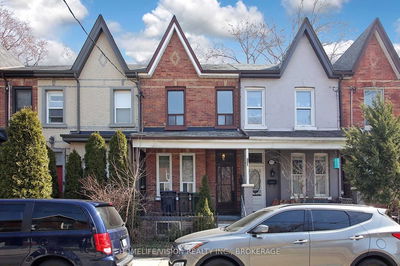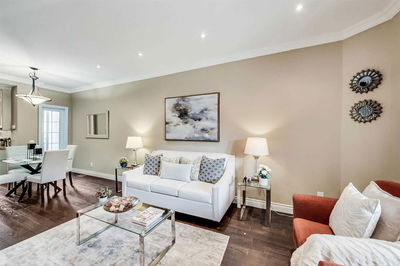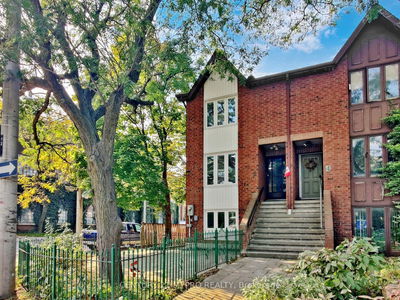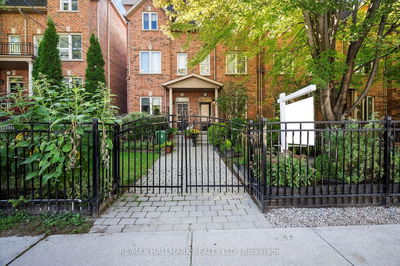Presenting 78 Caroline. This 3+1 Bed, 2 Bath Home In Leslieville Is Set On One Of The Most Coveted Streets In The Neighbourhood. Walk Up Through The Manicured Front Gardens Into The Foyer, Flanked By A Cozy Living Rm Centered Around A Gas Fireplace. The Floor Plan Flows Into The Dining Rm, W/ Sight-Lines Through To The Kitchen. The Custom Kitchen Is Functional & Stylish, W/ S/S Appliances, Stone Countertops, Wood Detailing & A Large Island, The Perfect Backdrop For Family Meals. Upwards Towards The Second Floor, There Are Three Well-Proportioned Bedrooms & A Four-Piece Bath. The Primary Bedroom Offers A Spacious Retreat W/ Custom Wall-To-Wall Closets. The Second Bedroom Has Generous Closet Space & The Third Bedroom Has A Unique Juliette Balcony With Views Over The Backyard. The Third Floor Is A Versatile Loft That Can Serve As A Home Office Or An Additional Bedroom. The Finished Lower Level Features An Excellent Recreation Space, A Renovated Laundry Room, And A Two-Piece Bath.
详情
- 上市时间: Tuesday, May 30, 2023
- 城市: Toronto
- 社区: South Riverdale
- 交叉路口: Queen Street East/Carlaw Ave
- 详细地址: 78 Caroline Avenue, Toronto, M4M 2X7, Ontario, Canada
- 客厅: Large Window, Gas Fireplace, Hardwood Floor
- 厨房: Pot Lights, Centre Island, W/O To Yard
- 挂盘公司: Chestnut Park Real Estate Limited - Disclaimer: The information contained in this listing has not been verified by Chestnut Park Real Estate Limited and should be verified by the buyer.

