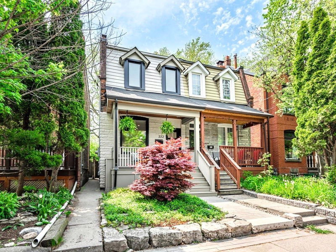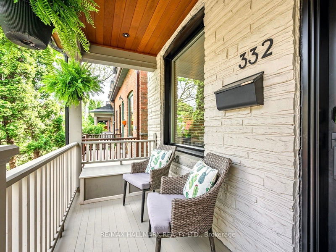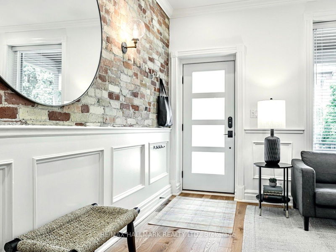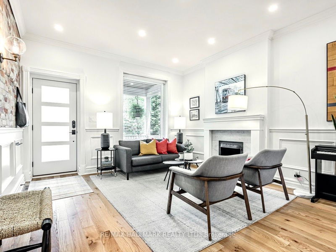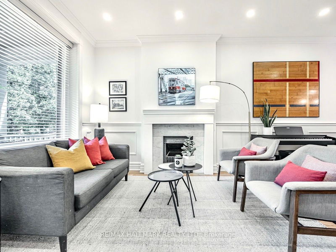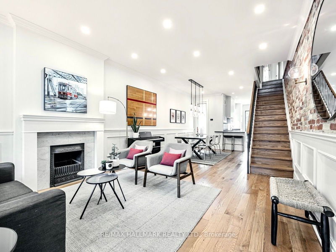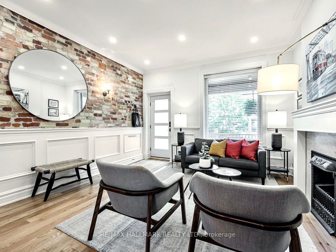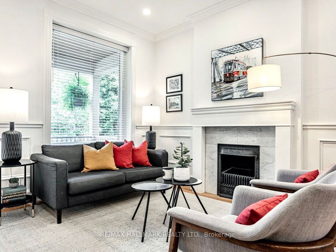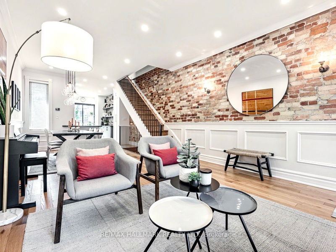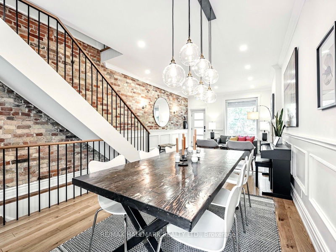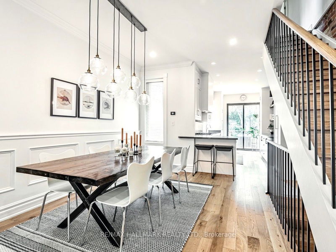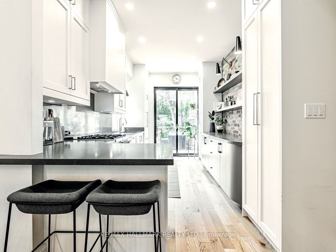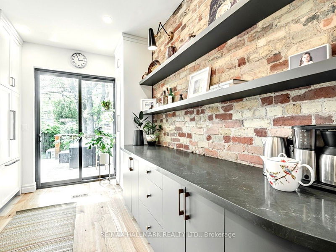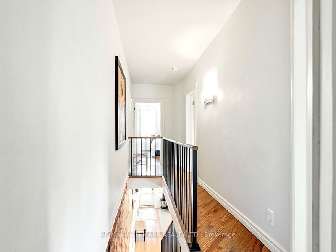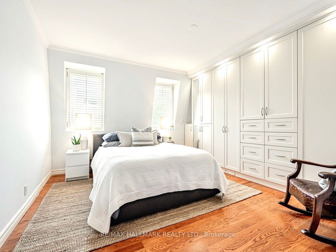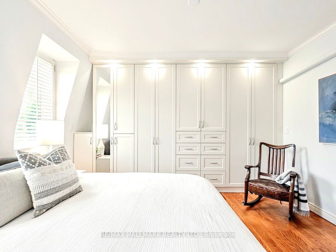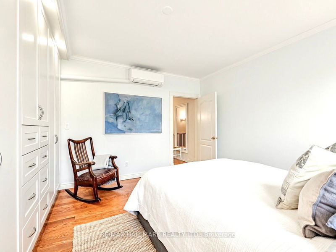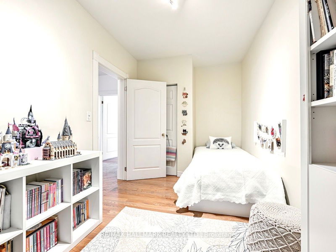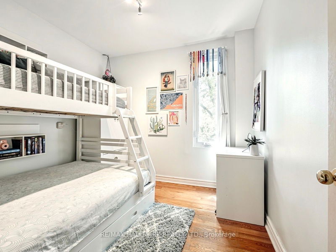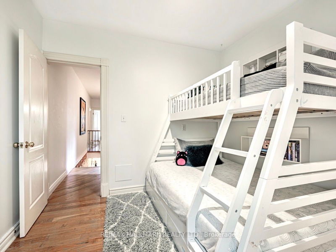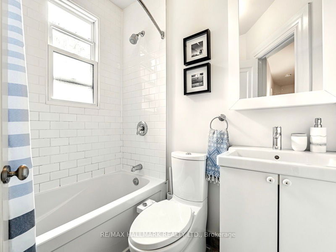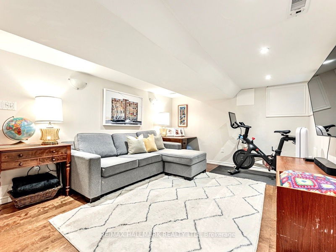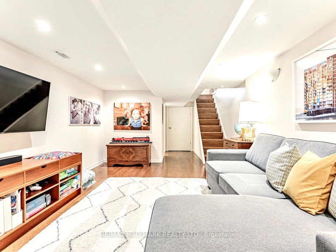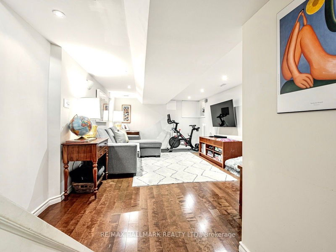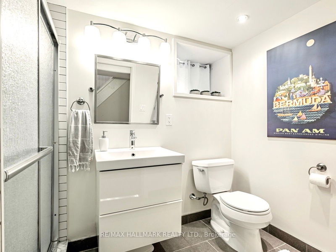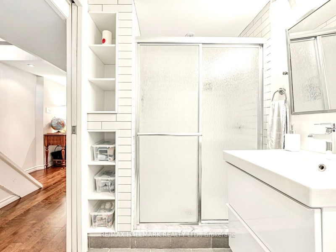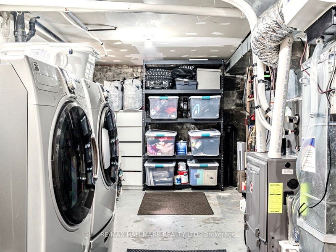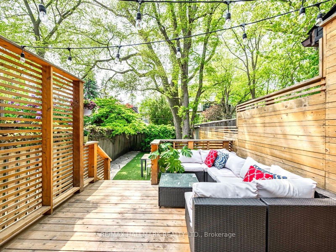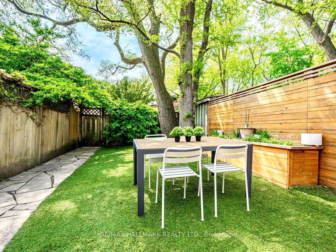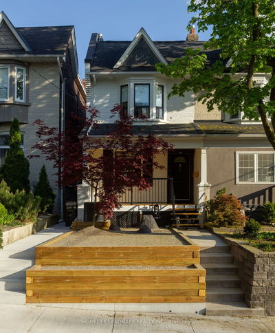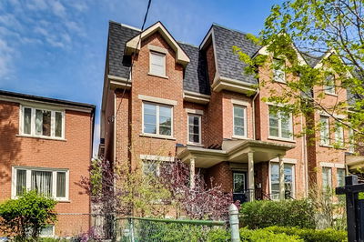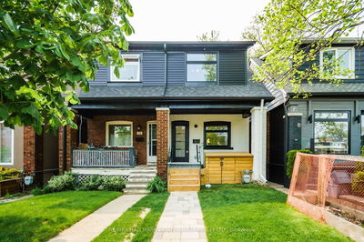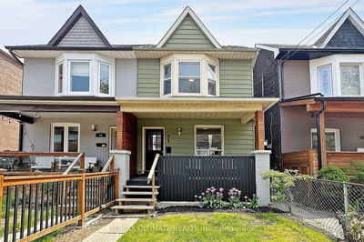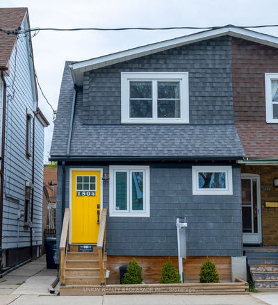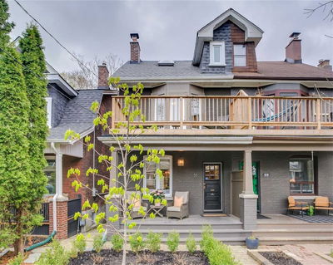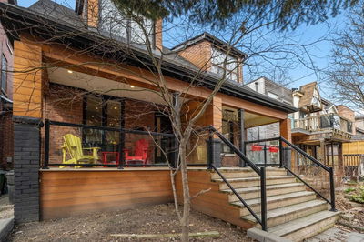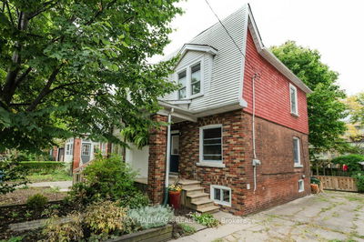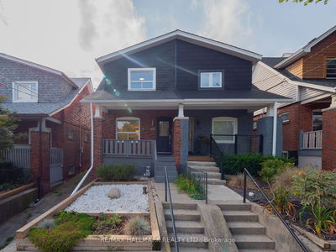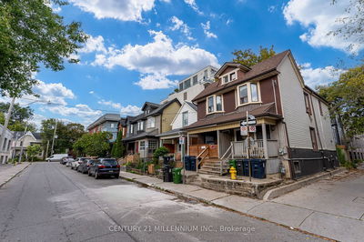You've heard it before. You'll hear it again. This is the real deal. Lived in. Loved in. Family created. Memories made. Built in 1900, this old gal provides high ceilings and ample light with a magazine-worthy open-concept main floor and gorgeous exposed brick front to back. A cozy deck with sun & shade low maintenance yard and two car laneway parking completes the picture. Though the current family is moving out, it's only around the corner. You may bump into them in the warm and welcoming community of Morse Street Junior PS, grabbing a best-in-the-city ice cream cone at Ed's Real Scoop or refuelling at the undeniably cool Mercury Espresso Bar (where you can start your own sanding block duck collection BTW) or one of the many restaurants, shops and parks that fill this area. Whether you bike, drive or streetcar - downtown is close. As are highways to take you further afield. Start your own story here.
详情
- 上市时间: Tuesday, May 23, 2023
- 3D看房: View Virtual Tour for 332 Logan Avenue
- 城市: Toronto
- 社区: South Riverdale
- 交叉路口: Queen & Logan
- 详细地址: 332 Logan Avenue, Toronto, M4M 2N7, Ontario, Canada
- 客厅: Hardwood Floor, Fireplace, Open Concept
- 厨房: Hardwood Floor, Stainless Steel Appl, O/Looks Backyard
- 家庭房: Laminate, Window, 3 Pc Bath
- 挂盘公司: Re/Max Hallmark Realty Ltd. - Disclaimer: The information contained in this listing has not been verified by Re/Max Hallmark Realty Ltd. and should be verified by the buyer.

