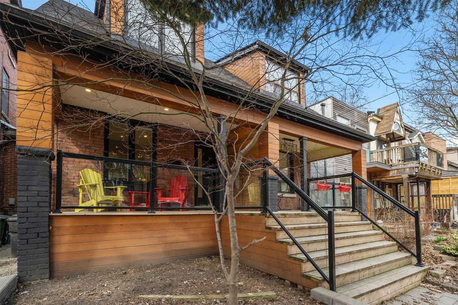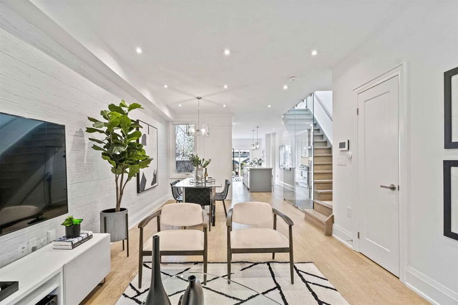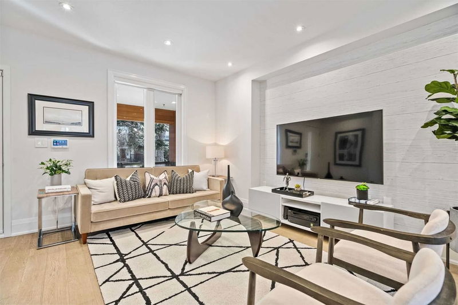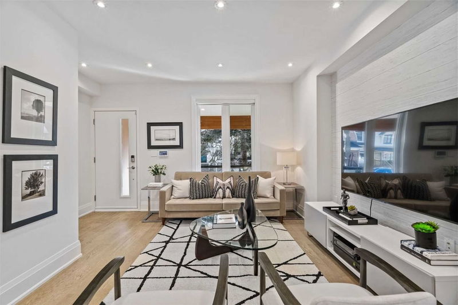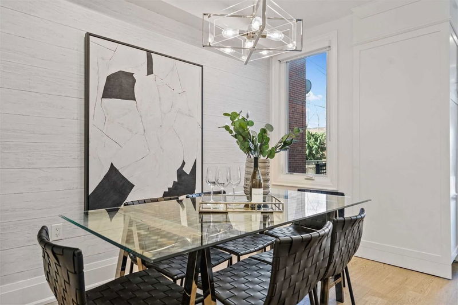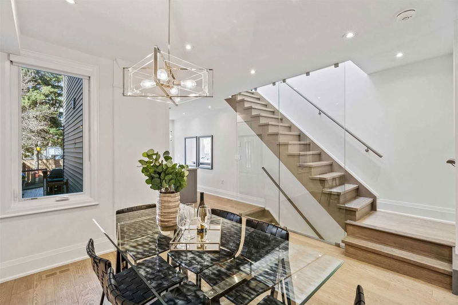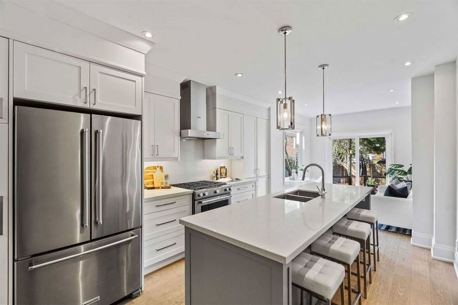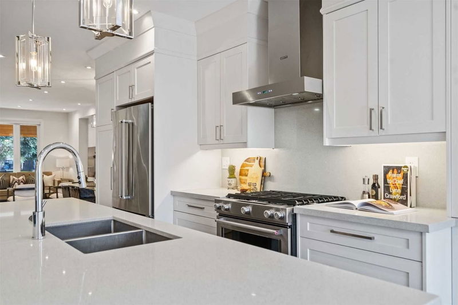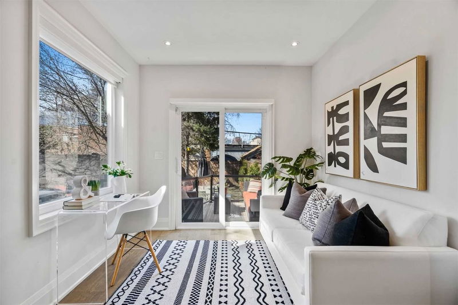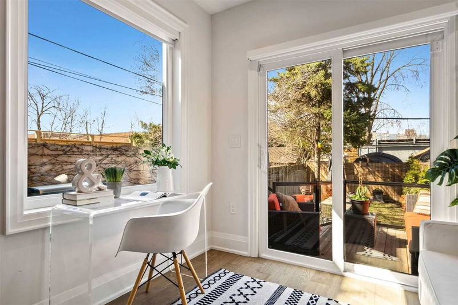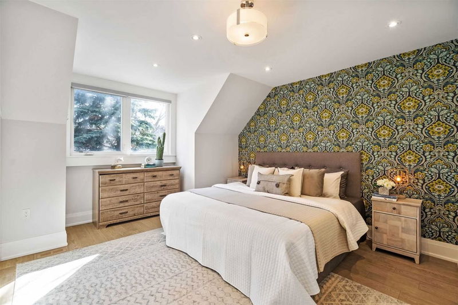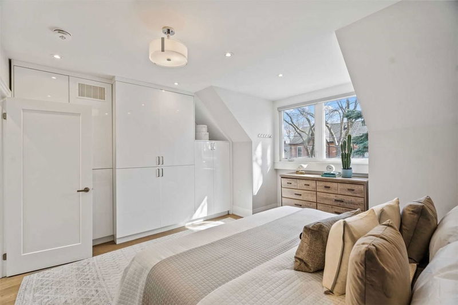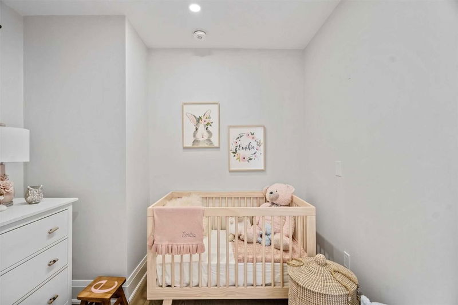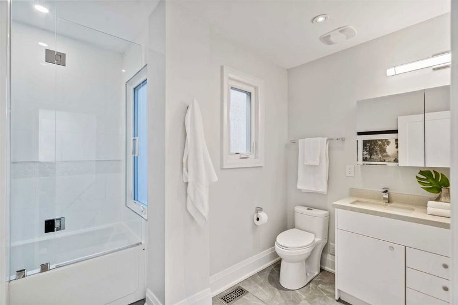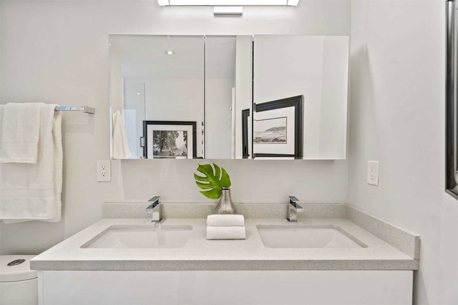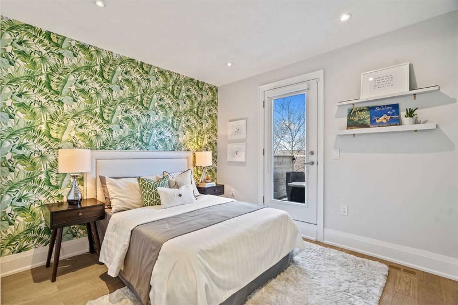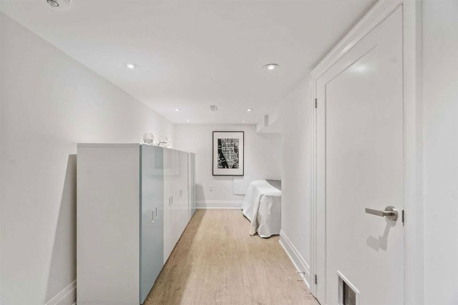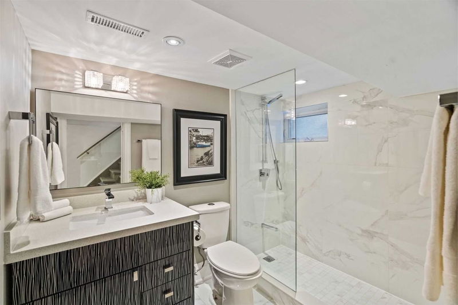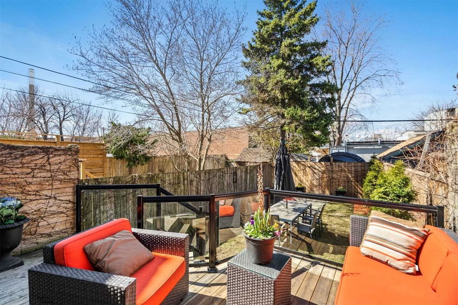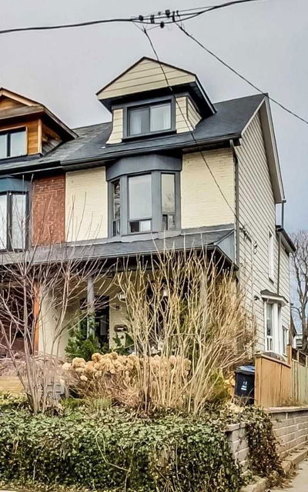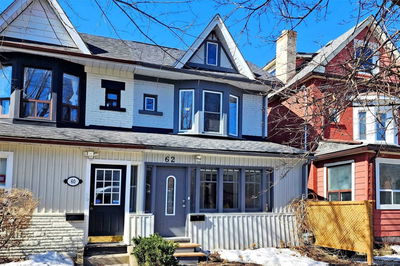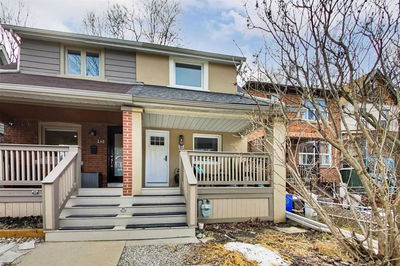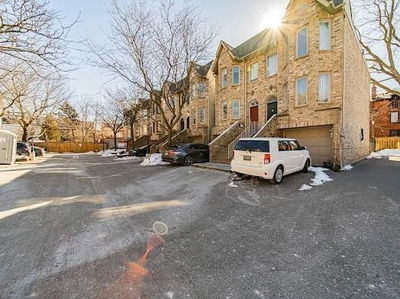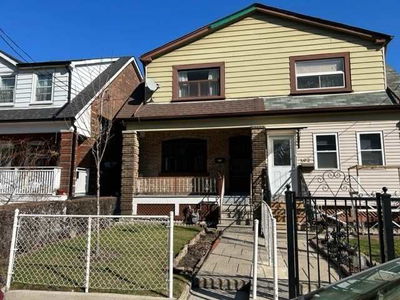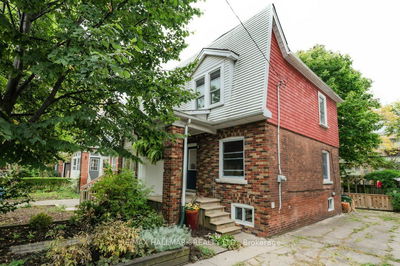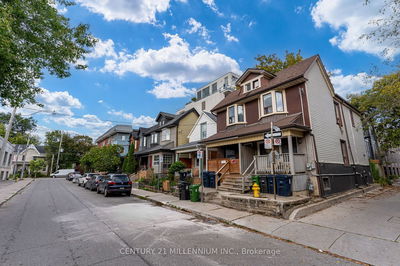Don't Miss Your Chance To Own A Fully Renovated 3 (+1) Bedroom, 3 Bathroom, Custom Designed Home On The Prettiest Tree-Lined Street In Prime Leslieville! This Bright And Spacious Home Features A Large Main Floor With 2 Living Areas Coupled With Great Flow For Living/Entertaining. A Sleek Gourmet Kitchen Complete With Stainless Steel Appliances (Gas), Quartz Countertops, Large Island, Ample Storage + Pantry. Glass Encased Stairs With A Large Illuminating Skylight Above, Rare Main Floor Powder Room, And Entry Closet. Spacious Primary Suite With Wall To Wall Custom Built-Ins And On-Trend Accent Wall. Large Second Bedroom With A Sun Deck With Skyline Views. Generous Size 2nd Floor Bathroom. Beautful Lower Level For Extra Space + 3 Piece . Landscaped Private Backyard Oasis, Fully Fenced In With A Large Wrap Around Deck With A Gas Hook Up. 2 Car Parking Off The Lane! 1116 Sqft Laneway House Potential (Report Attached). Charming Front Porch, Landscaped Front Yard And Undeniable Curb Appeal!
详情
- 上市时间: Monday, April 10, 2023
- 3D看房: View Virtual Tour for 40 Morse Street
- 城市: Toronto
- 社区: South Riverdale
- 详细地址: 40 Morse Street, Toronto, M4M 2P6, Ontario, Canada
- 客厅: Hardwood Floor, Open Concept, Pot Lights
- 厨房: Hardwood Floor, Stainless Steel Appl, Quartz Counter
- 挂盘公司: Re/Max Condos Plus Corporation, Brokerage - Disclaimer: The information contained in this listing has not been verified by Re/Max Condos Plus Corporation, Brokerage and should be verified by the buyer.

