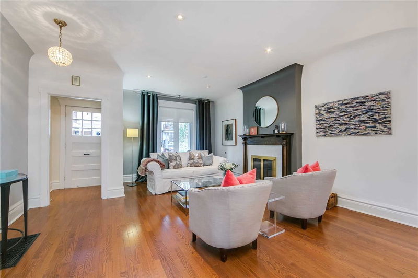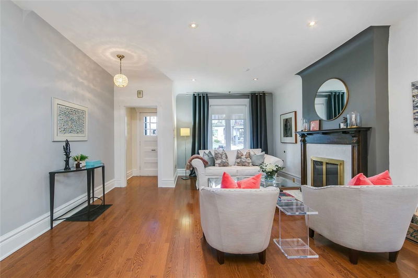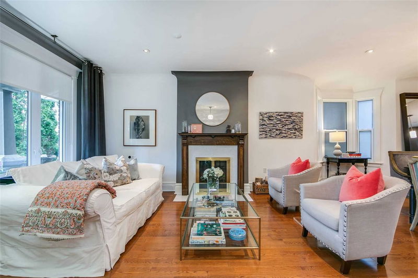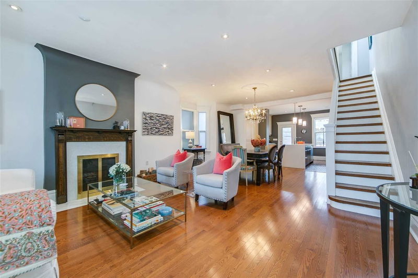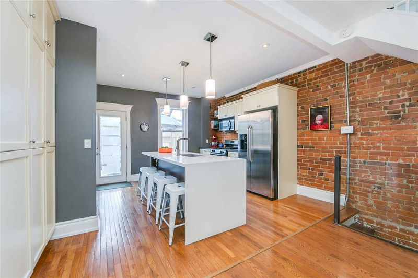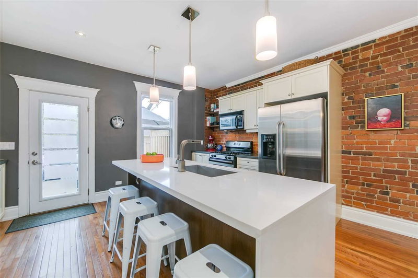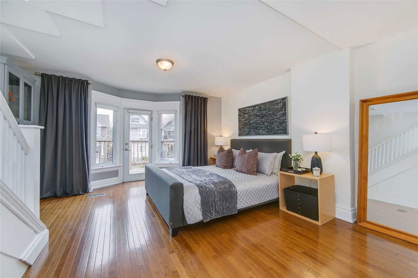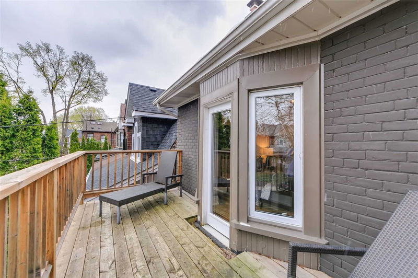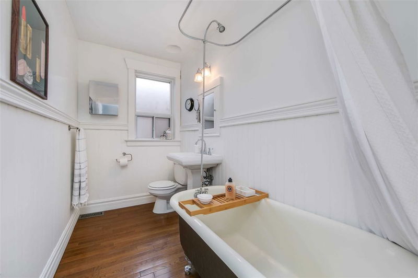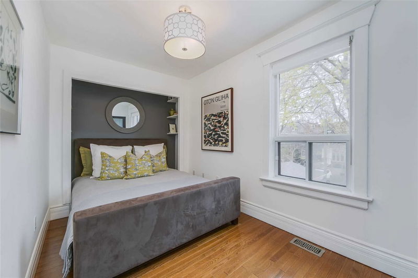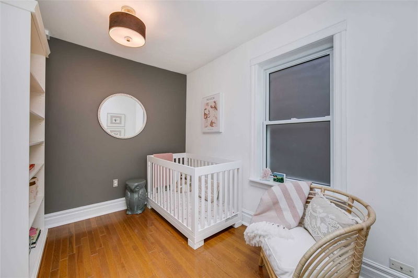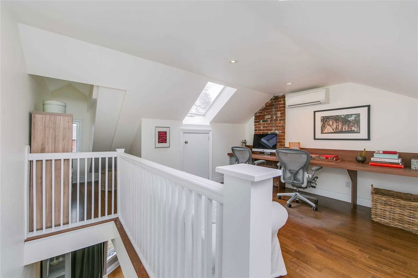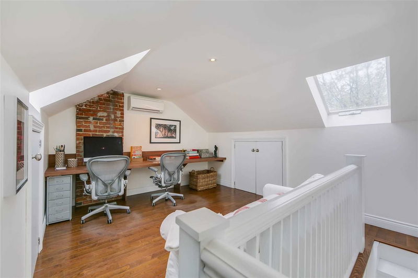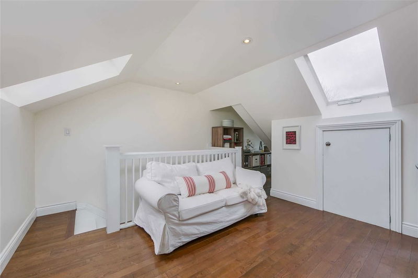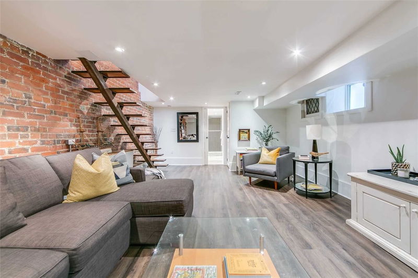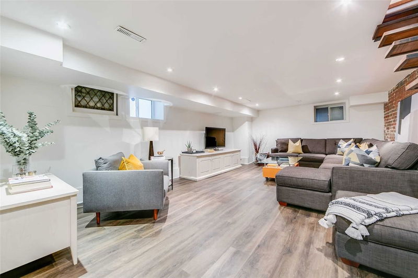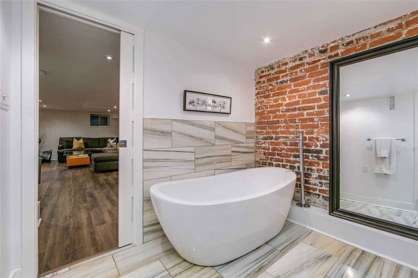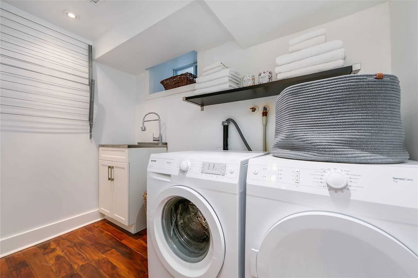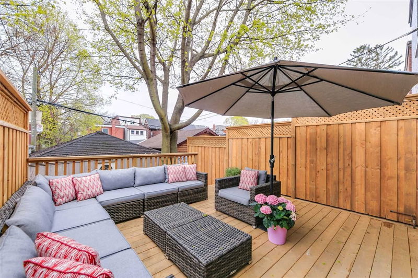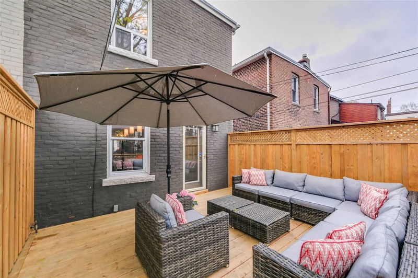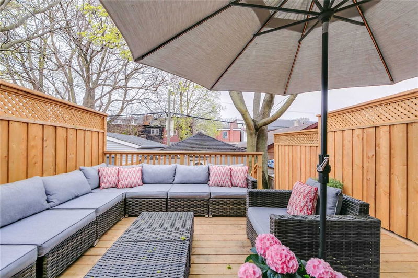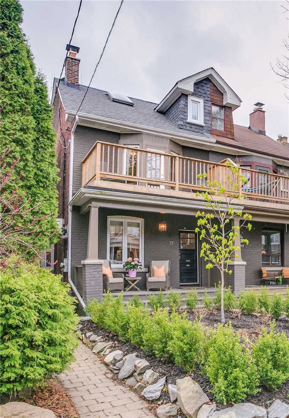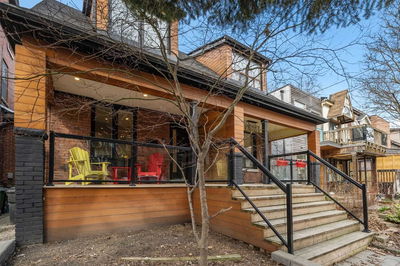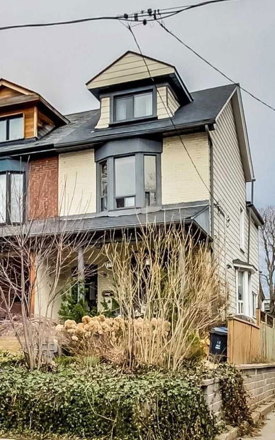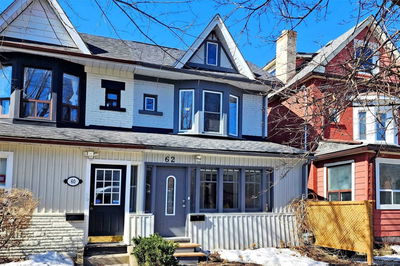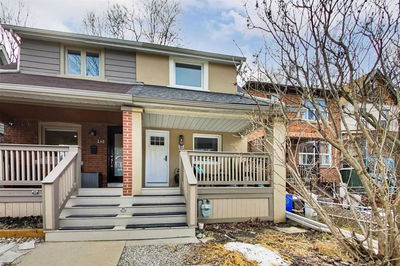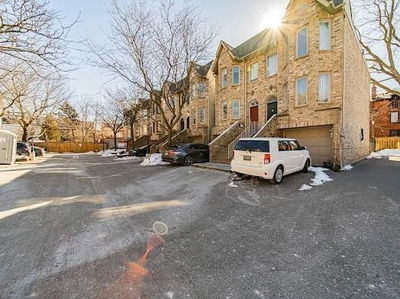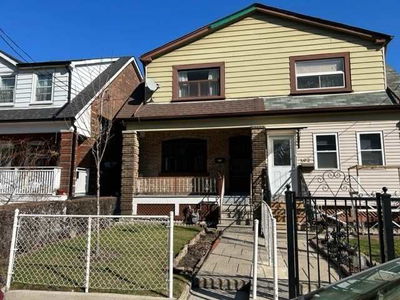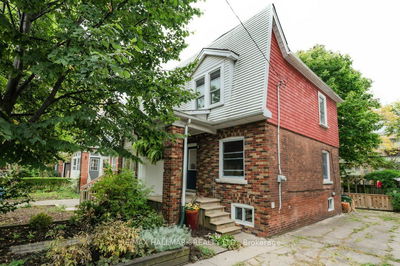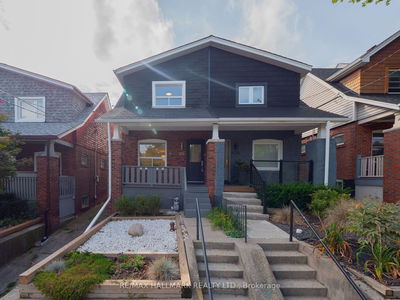Prime Riverdale On An Enviable Quiet One-Way Street Sits The Picture-Perfect Home You've Been Waiting For! Enjoy Your Neighbours And Bright Sunlight As You Relax On Your Oversized Front Porch Which Leads To An Incredible Open Concept Main Floor Inside This Welcoming Home. A Wood Burning Fireplace Greets You Along With Bespoke Finishes & Gleaming Hardwood Floors Lead To An Amazing Chef's Eat-In Kitchen W/ S/S Appliances & Oodles Of Counter Space And Storage As Well As W/Out To Backyard Wood Deck. The Exposed Red Brick Wall Beckons Memories Of A Manhattan "Town" Along With The Soaring Ceiling Height. The Well Considered Flow Of This Home Makes It Ideal For Easy Living; Stunning 3 Bedrms/2 Bathrms W/Surprising 3rd Floor Loft/Office Space Is An Unexpected Delight And Can Be Utilized However Suits. Bonus Finished Lower Lvl Provides Additional Living Space W/Open Staircase Leading To Oversized Rec Rm W/Above-Grade Windows, Huge 4-Pc Bath & Laundry. Coveted 2-Car Garage Can't Be Missed
详情
- 上市时间: Wednesday, April 19, 2023
- 3D看房: View Virtual Tour for 57 Bloomfield Avenue
- 城市: Toronto
- 社区: South Riverdale
- 详细地址: 57 Bloomfield Avenue, Toronto, M4L 2G2, Ontario, Canada
- 厨房: W/O To Deck, Open Concept, Stainless Steel Appl
- 客厅: Combined W/Dining, Fireplace, Hardwood Floor
- 挂盘公司: Royal Lepage Real Estate Services Oxley Real Estate, Brokerage - Disclaimer: The information contained in this listing has not been verified by Royal Lepage Real Estate Services Oxley Real Estate, Brokerage and should be verified by the buyer.


