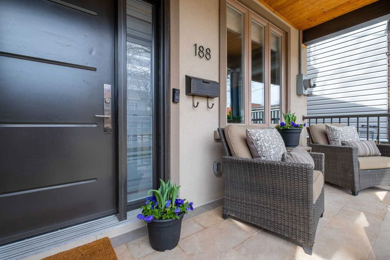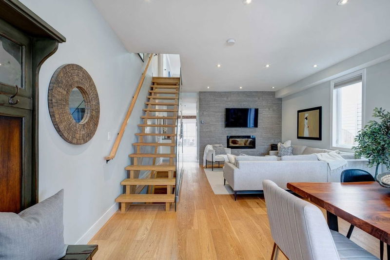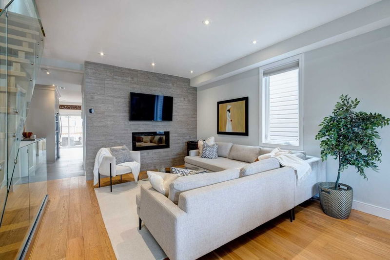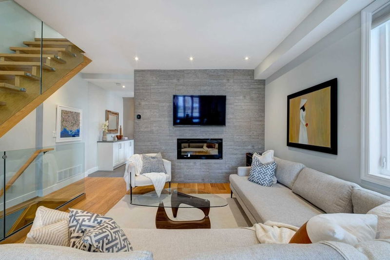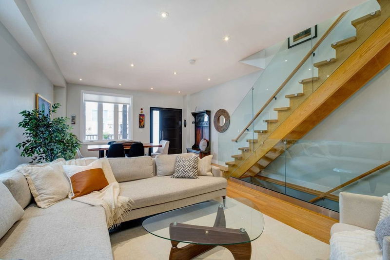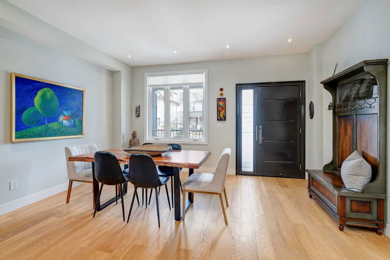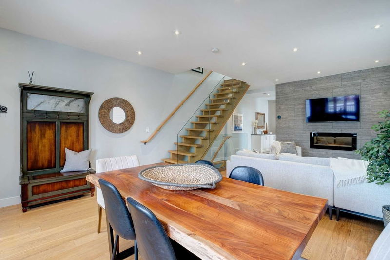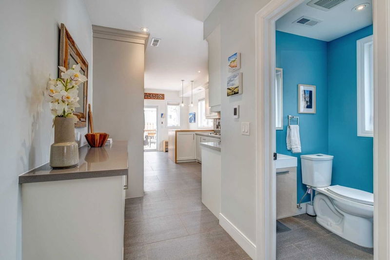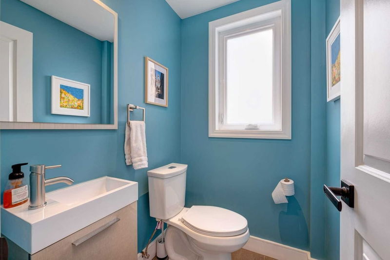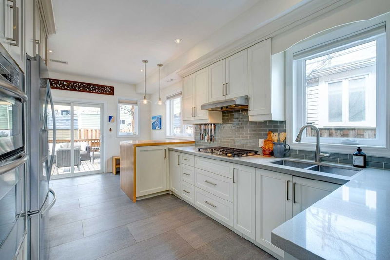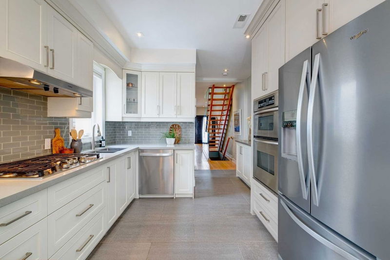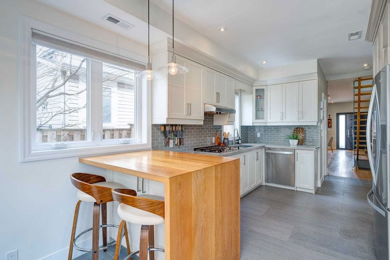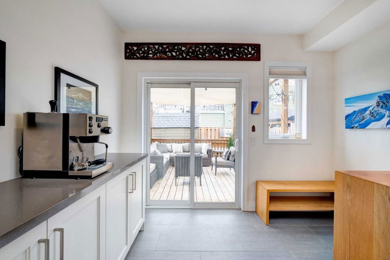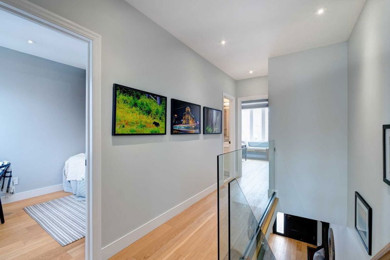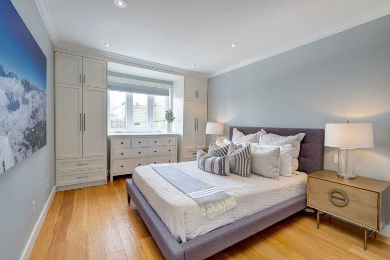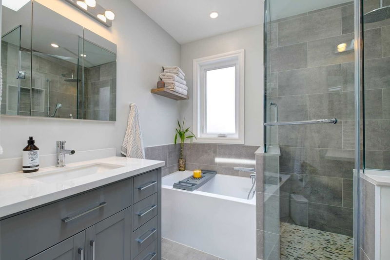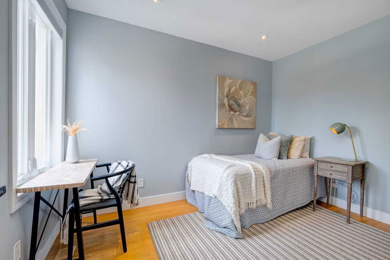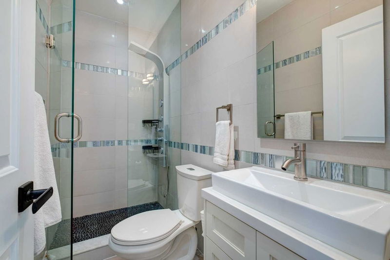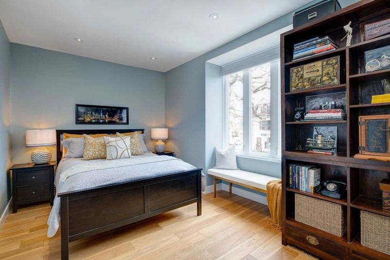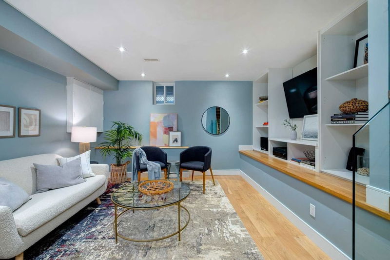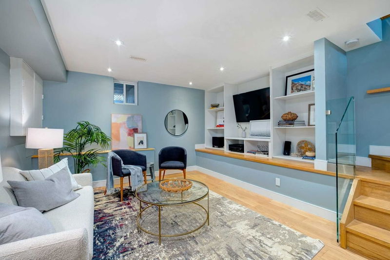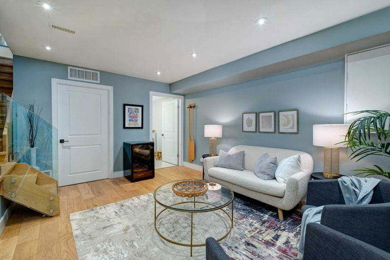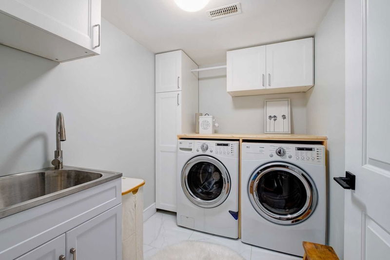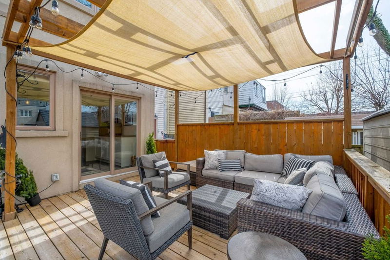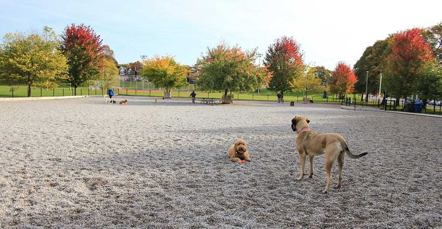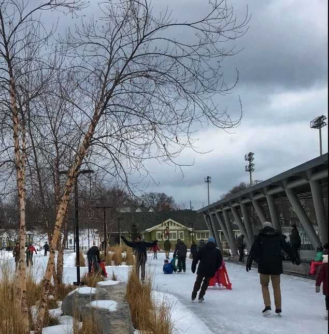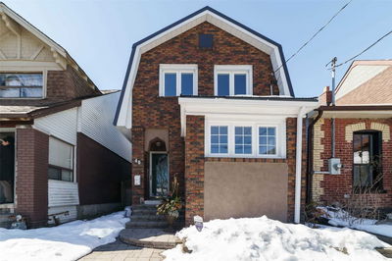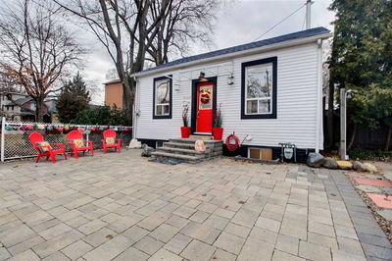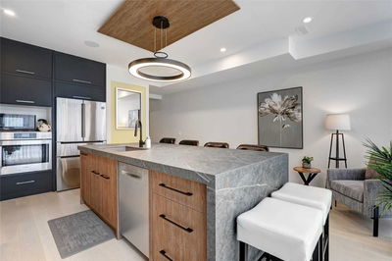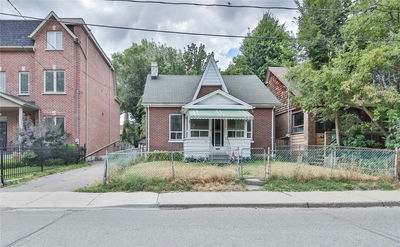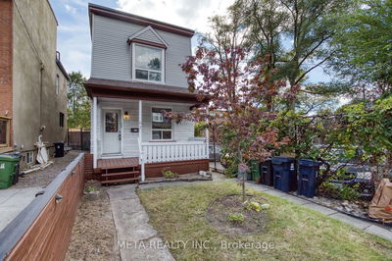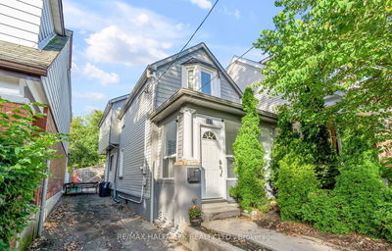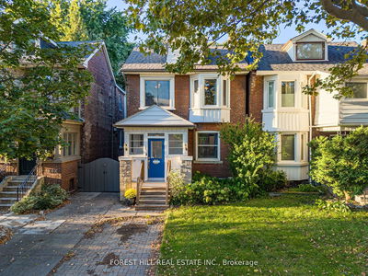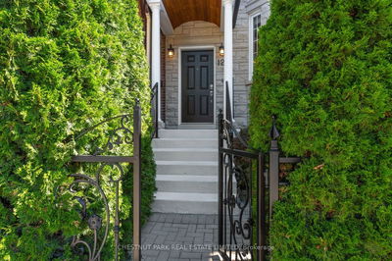Prime Leslieville Gem! This Beautiful, Modern, Home In The Heart Of Leslieville Has Been Renovated From Top To Bottom. Soaring Ceilings, Gorgeous Wide Plank White Oak Hardwood Floors, Glass Railings And Skylights Add Natural Light And A Spacious Feel. This Home Checks All The Boxes On Your Wish List: Main Floor Powder Room, Large Updated Kitchen With Heated Floors, Open-Concept Living/Dining Room, Primary Bedroom With Ensuite Plus "His And Hers" Closets, As Well As Two, Good Sized Secondary Bedrooms. The Finished Basement Has Close To 8' Ceilings And The Sun-Filled Backyard Leads To Two Car, Rear Laneway Parking. Steps To Your Favourite Shops, Restaurants And Amenities Along Queen Street East, A Short Walk To Greenwood Park (Dog Park, Playground, Skating Rink, Pool And Farmers Market In The Summer), Easy Access To Ttc And Commuter Routes. Leslieville Public School And Riverdale Collegiate Catchments. 93 Walk-Score.
详情
- 上市时间: Tuesday, April 04, 2023
- 3D看房: View Virtual Tour for 188 Leslie Street
- 城市: Toronto
- 社区: South Riverdale
- 详细地址: 188 Leslie Street, Toronto, M4M 3C7, Ontario, Canada
- 客厅: Combined W/Dining, Hardwood Floor, Fireplace Insert
- 厨房: Renovated, Heated Floor, Eat-In Kitchen
- 挂盘公司: Union Realty Brokerage Inc., Brokerage - Disclaimer: The information contained in this listing has not been verified by Union Realty Brokerage Inc., Brokerage and should be verified by the buyer.


