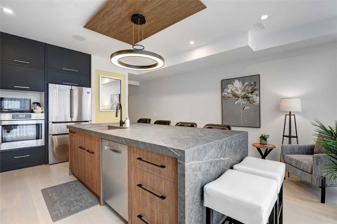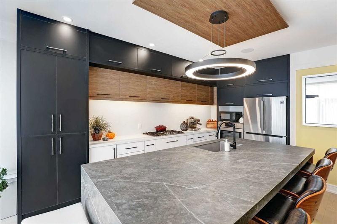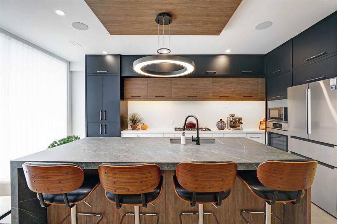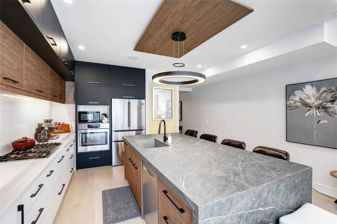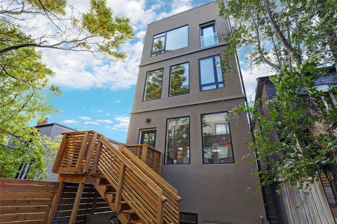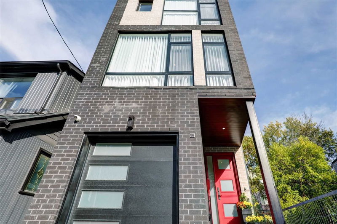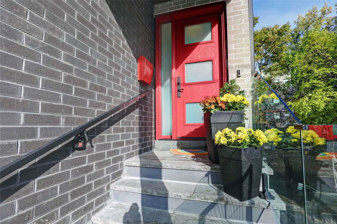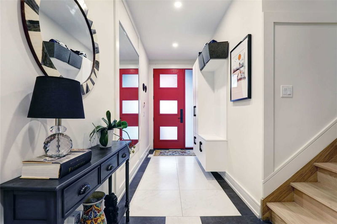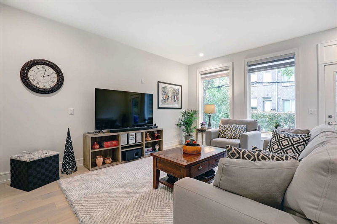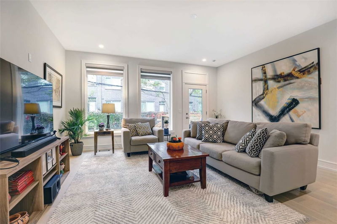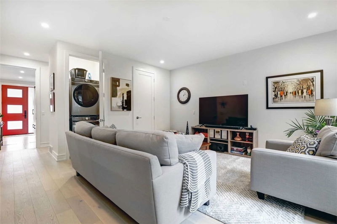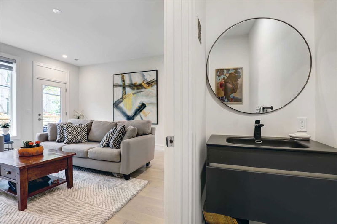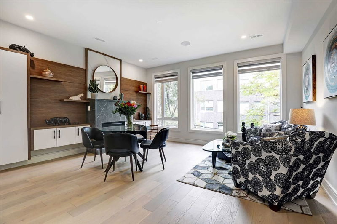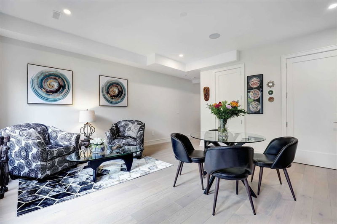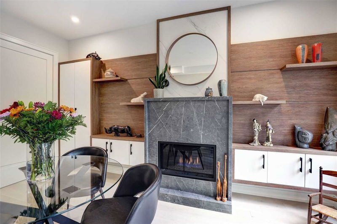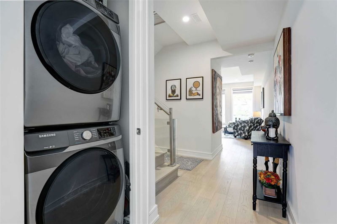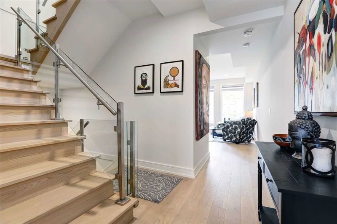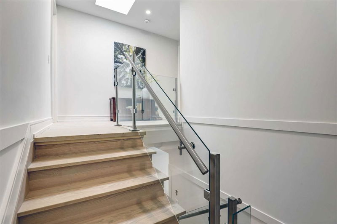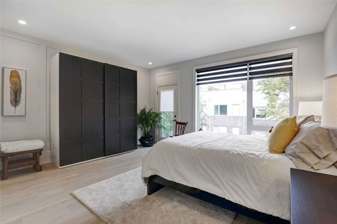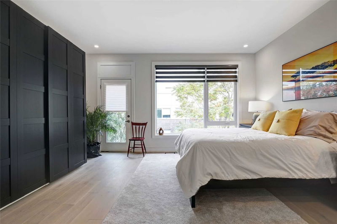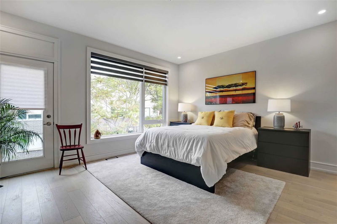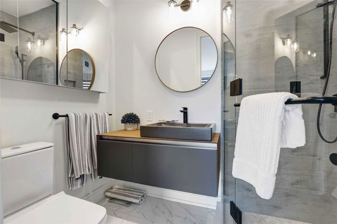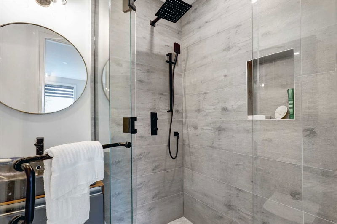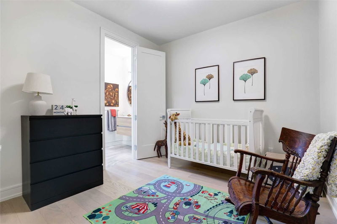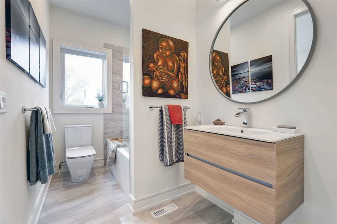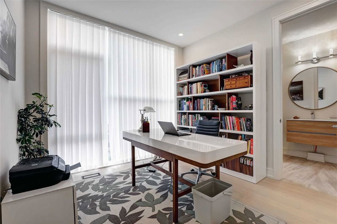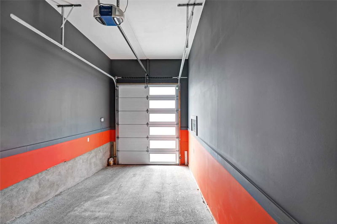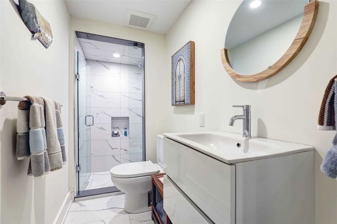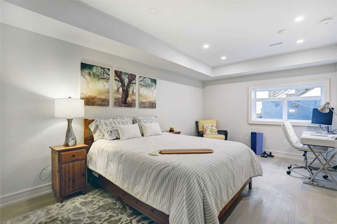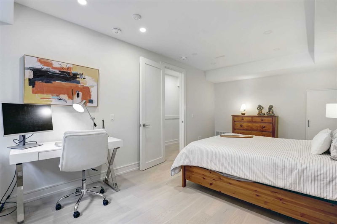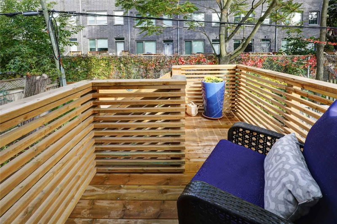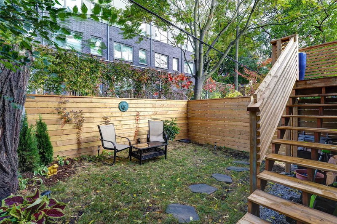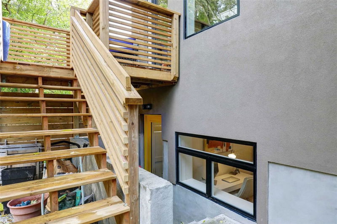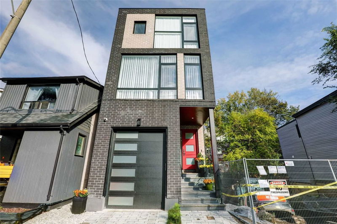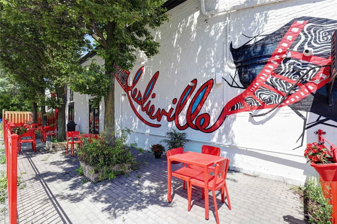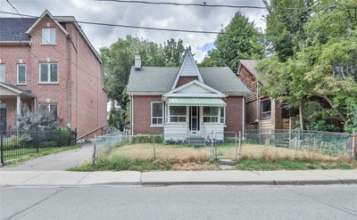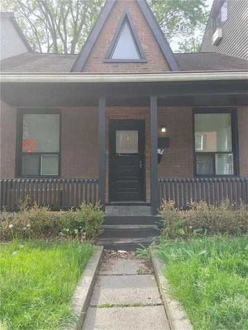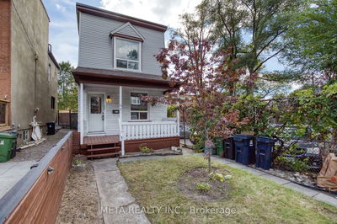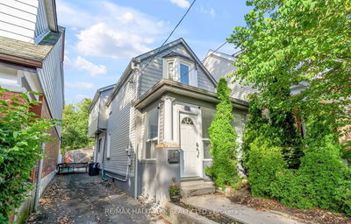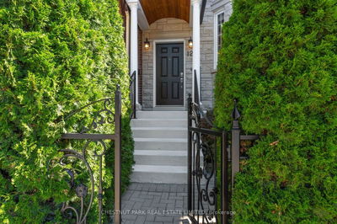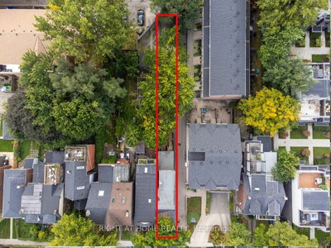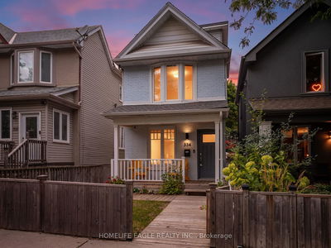Reduced To Sell!! With Luxury & Architectural Design In Mind This Prime Leslieville 4 Bedroom Is A True Showpiece. Frameless Glass Railings & Stunningly Spacious Stairways Lead You To Over 2900 Sq Feet Of Carefully Curated Living Space. Gather As A Family Or Simply Find A Cozy Corner To Relax After A Long Day. Floor To Ceiling Kitchen Windows & Custom Lighting Beckon You To A Space Designed To Explore Your Inner Culinary Talents. The Oversized Island, Generous Storage Options, Custom Millwork, & Stainless Appliance Package Combine Function With Form. Add In Two Full Laundries & 5 Baths, Along With Expansive Storage Space Under The 200 Sq Ft Built-In Garage & You Will Discover Just How Comfortably This Home Caters To Your Active Lifestyle. The Cozy Rear Yard Is Fully Fenced With Both Deck & Basement Access. Enjoy The Vibe Of Queen East Shops. Cafes, Bistros & Local Restaurants Are Just Around The Corner. Security & Sound Systems Are Customizable To Your Needs. Easy Transit Access.
详情
- 上市时间: Wednesday, October 19, 2022
- 3D看房: View Virtual Tour for 63 Jones Avenue
- 城市: Toronto
- 社区: South Riverdale
- 交叉路口: Queen/Jones/Dundas St E
- 详细地址: 63 Jones Avenue, Toronto, M4M 2Z7, Ontario, Canada
- 家庭房: Hardwood Floor, 2 Pc Bath, W/O To Deck
- 客厅: Hardwood Floor, Combined W/Dining, Fireplace
- 厨房: Hardwood Floor, Quartz Counter, Breakfast Bar
- 挂盘公司: Re/Max Ultimate Realty Inc., Brokerage - Disclaimer: The information contained in this listing has not been verified by Re/Max Ultimate Realty Inc., Brokerage and should be verified by the buyer.

