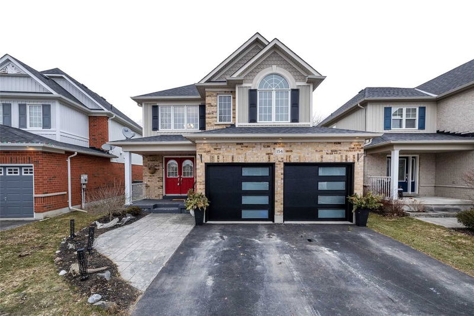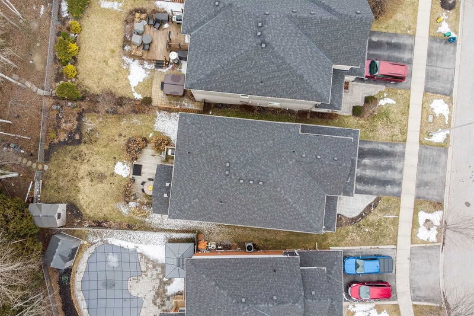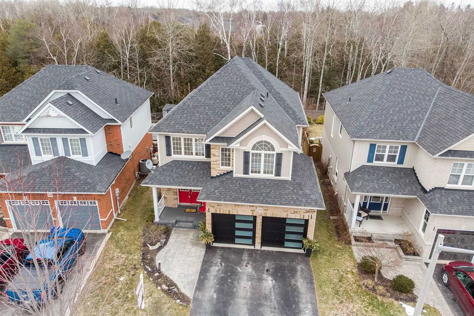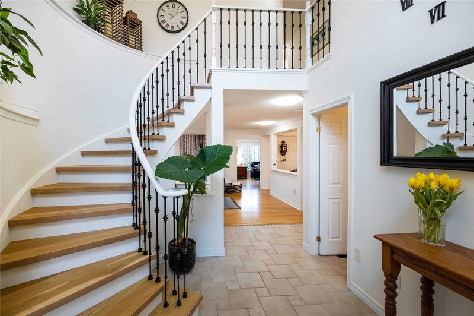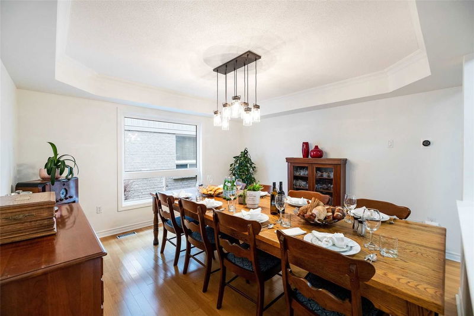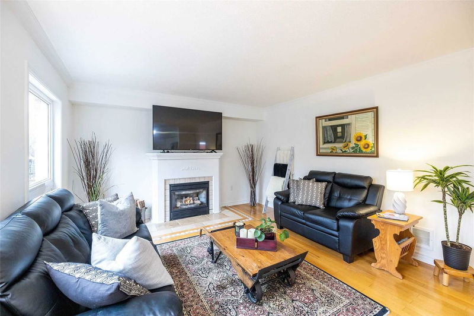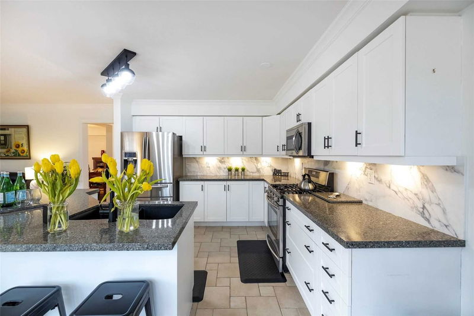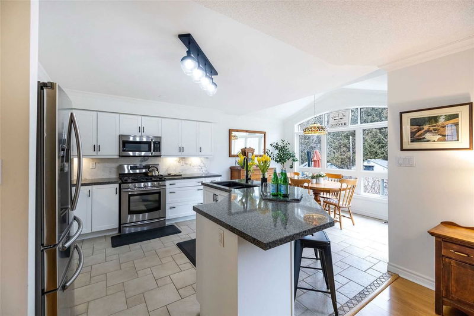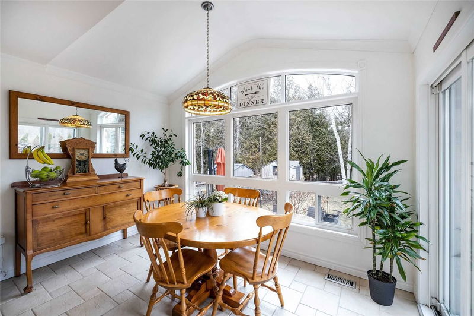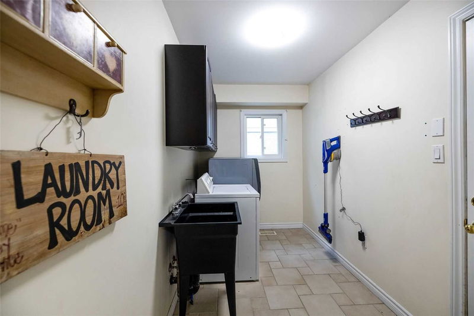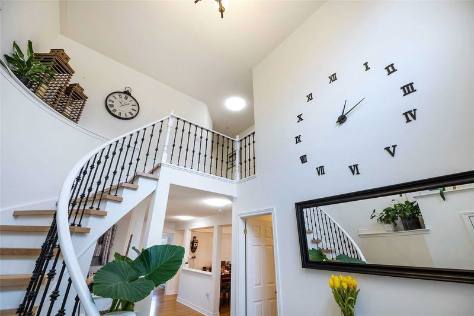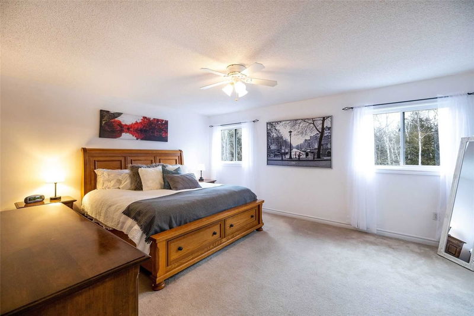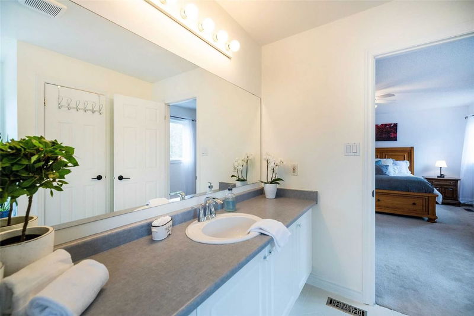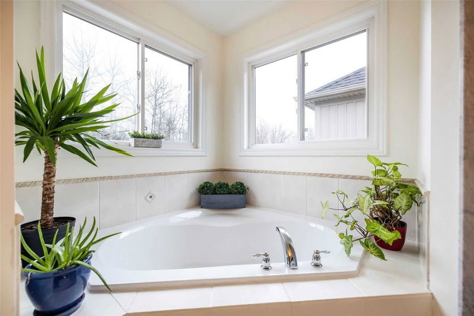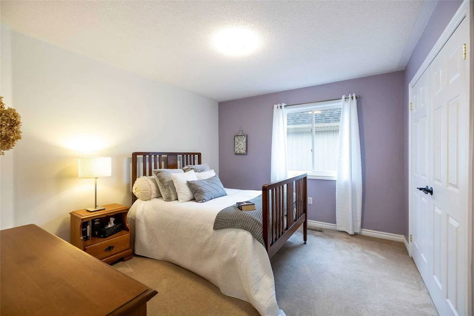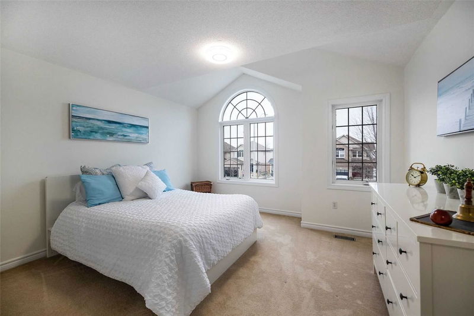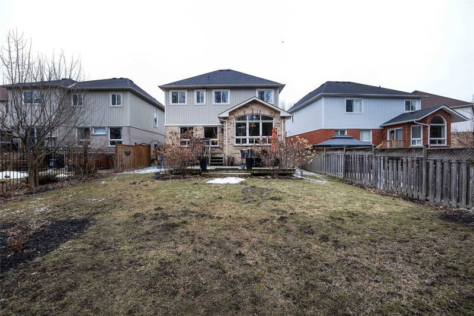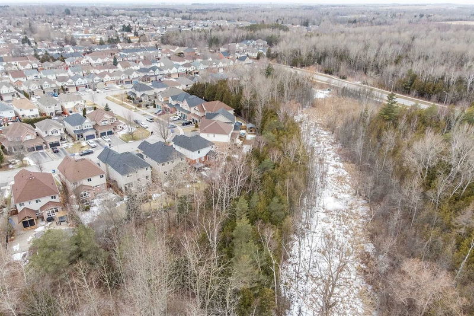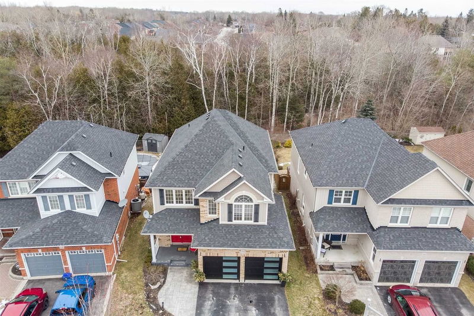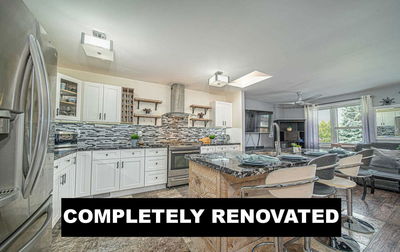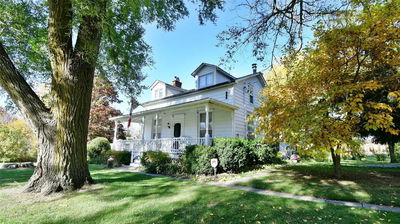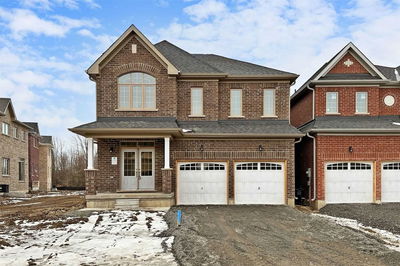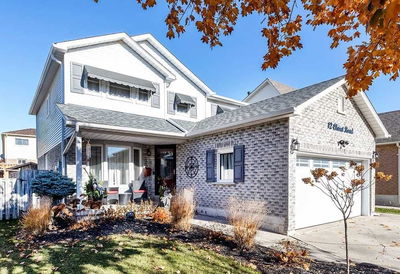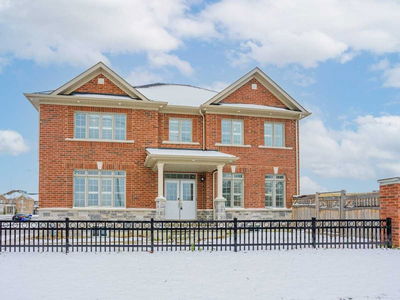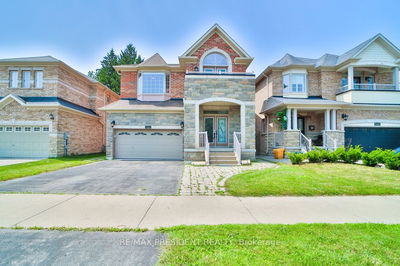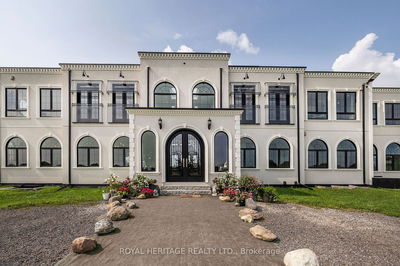Beautifully Maintained Halminen Home On A Premium Ravine Lot In A Safe, Family-Family Neighbourhood. Incredible Spacious Layout Offers Plenty Of Room For The Growing Family. Grand Double Door Entrance With Large Open Foyer Offering Loads Of Natural Light. Separate Living And Dining Areas Boast Plenty Of Room For Entertaining! Cozy Family Room With Gas Fireplace Overlooks The Yard With Stunning Perennial Gardens. Gorgeous Modern Kitchen With Granite Countertops, Stainless Steel Appliances And Large Breakfast Area With A Walk-Out To The Back Deck. Powder Room And Main Floor Laundry With Garage Access. Four Spacious Bedrooms On The Upper Level. The Large Master Offers A Walk-In Closet, And 4Pc Ensuite With Corner Soaker Tub. A Great Escape After A Long Day!
详情
- 上市时间: Thursday, February 23, 2023
- 3D看房: View Virtual Tour for 154 Sleeman Square
- 城市: Clarington
- 社区: Courtice
- 交叉路口: Courtice Rd. & George Reynolds
- 详细地址: 154 Sleeman Square, Clarington, L1E 3K5, Ontario, Canada
- 客厅: Hardwood Floor, Crown Moulding, Open Concept
- 厨房: Ceramic Floor, Granite Counter, Stainless Steel Appl
- 家庭房: Hardwood Floor, Open Concept, Gas Fireplace
- 挂盘公司: Keller Williams Energy Real Estate, Brokerage - Disclaimer: The information contained in this listing has not been verified by Keller Williams Energy Real Estate, Brokerage and should be verified by the buyer.

