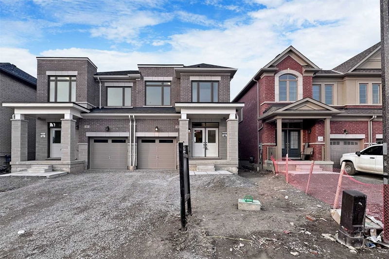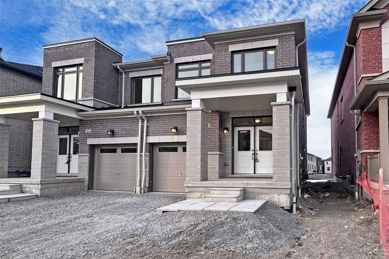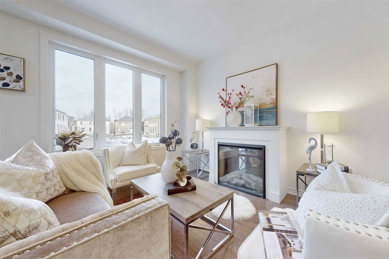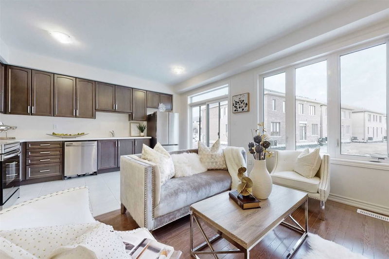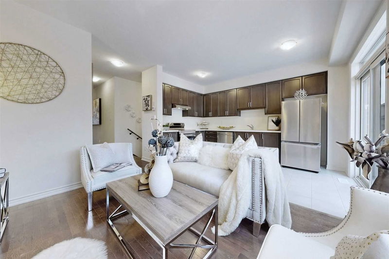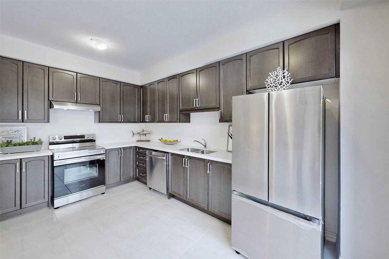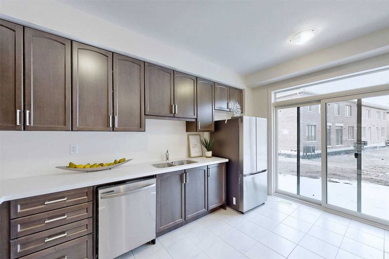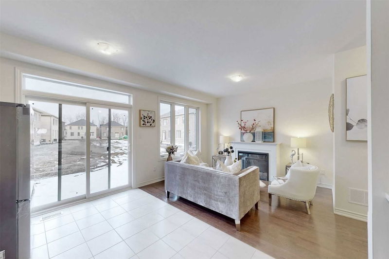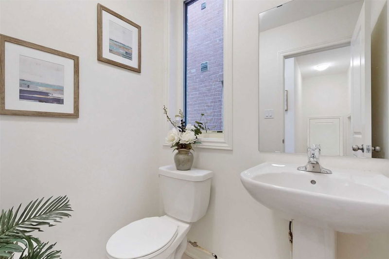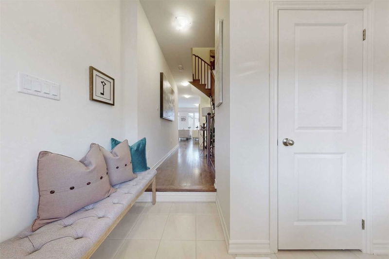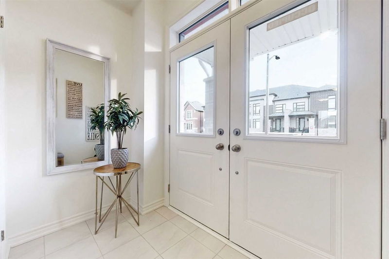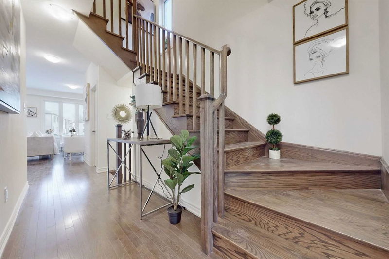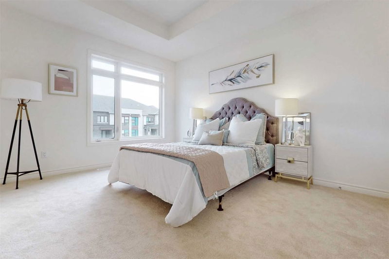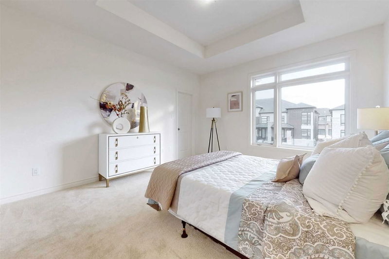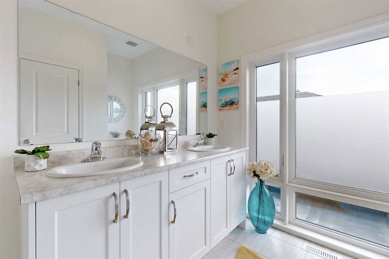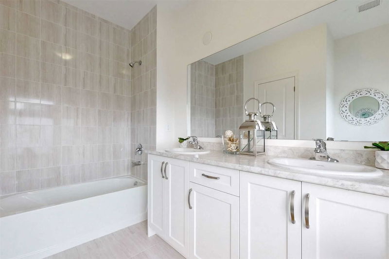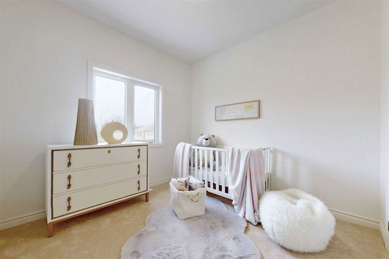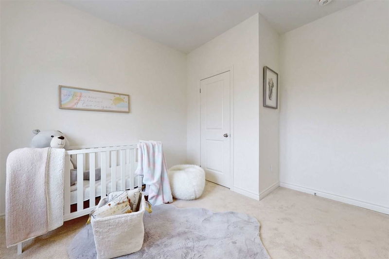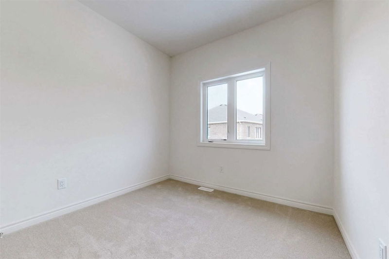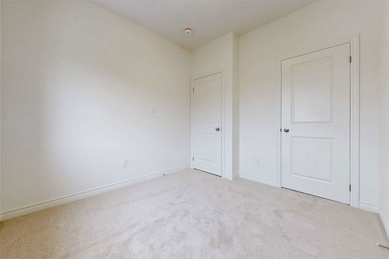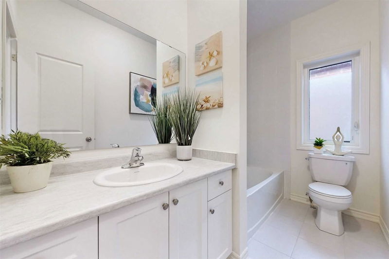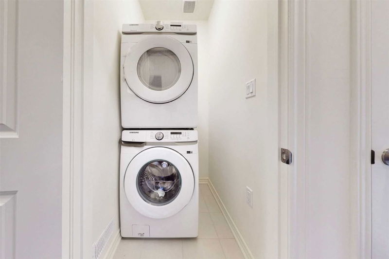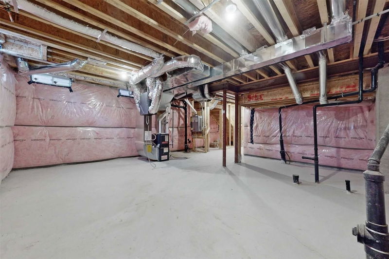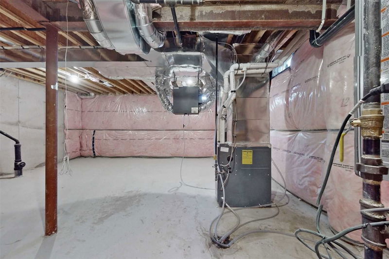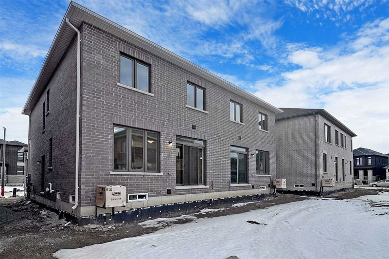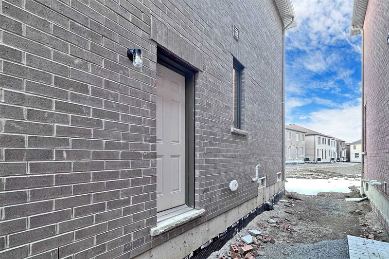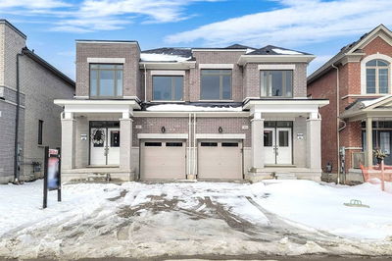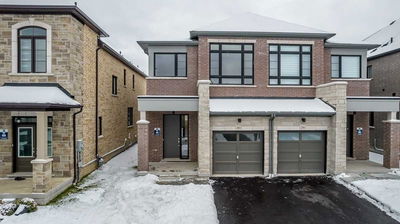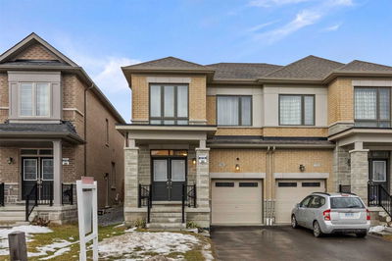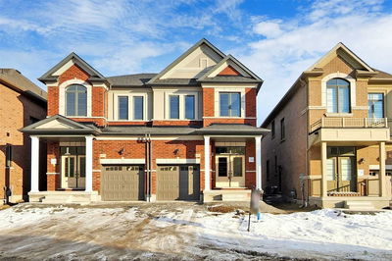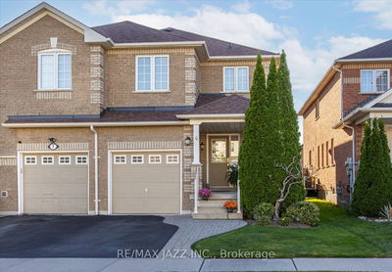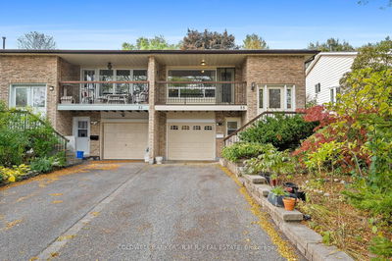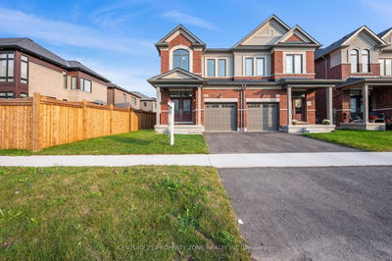Welcome To Your New Semi-Detached Home, Where Natural Light And A Warm Atmosphere Awaits You. This Newly Built Home Boasts An Abundance Of Of Natural Light, With Large Windows That Allow The Sun To Pour And Illuminate Every Corner Of The Space. As You Step Aside, You'll Be Greeted By High Ceilings That Create A Feeling Of Spaciousness And Grandeur. This Open Concept Design Of The Home Invites You To Explore And Enjoy The Airy And Welcoming Atmosphere. 3 Large Bedrooms, 3 Bathrooms. 9 Ft Ceiling. *Potential Separate Entrance*. Second Floor Laundry. The Easement Is For The Builder To Enter The Property To Finish Lawn & Asphalt.
详情
- 上市时间: Wednesday, March 22, 2023
- 3D看房: View Virtual Tour for 43 O'reilly Street
- 城市: Whitby
- 社区: Rural Whitby
- 详细地址: 43 O'reilly Street, Whitby, L1P 1Y2, Ontario, Canada
- 厨房: Quartz Counter, Window, Combined W/Dining
- 家庭房: Fireplace, Hardwood Floor, W/O To Patio
- 挂盘公司: Re/Max Royal Properties Realty, Brokerage - Disclaimer: The information contained in this listing has not been verified by Re/Max Royal Properties Realty, Brokerage and should be verified by the buyer.

