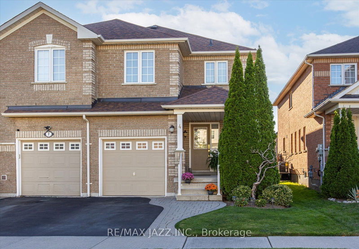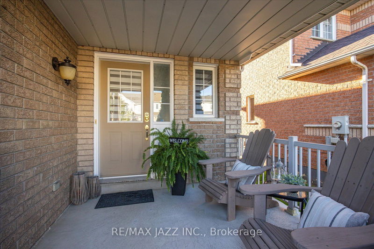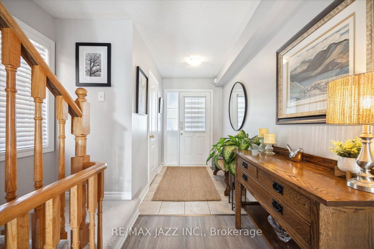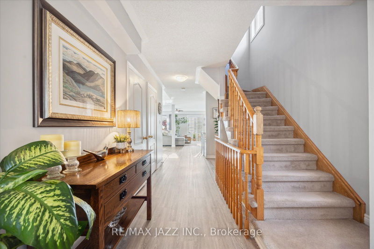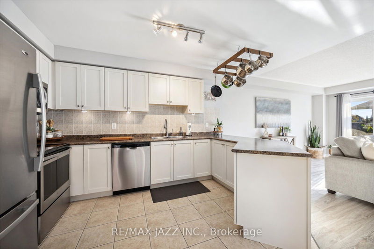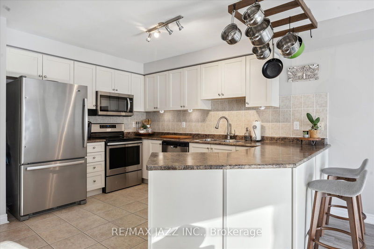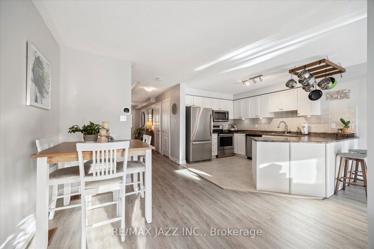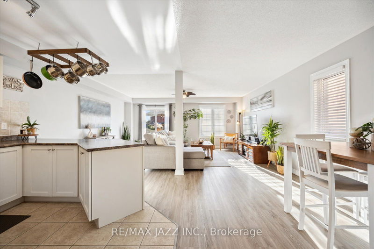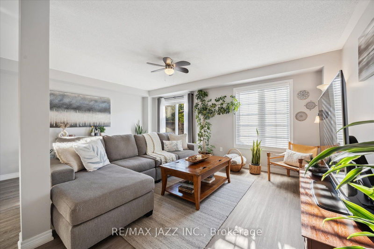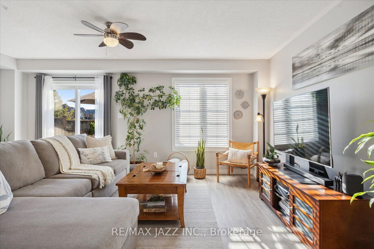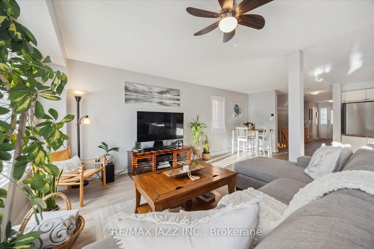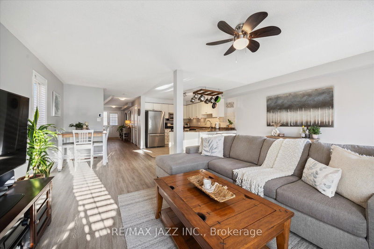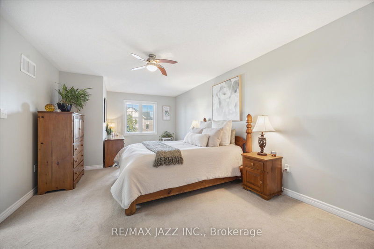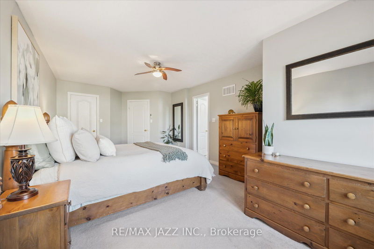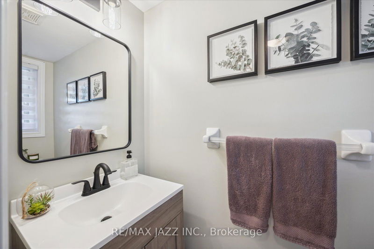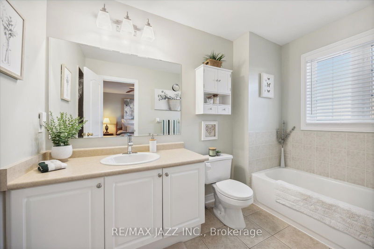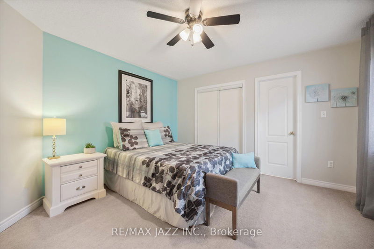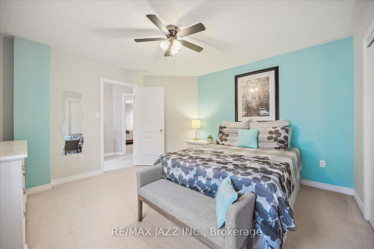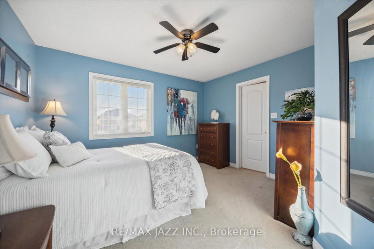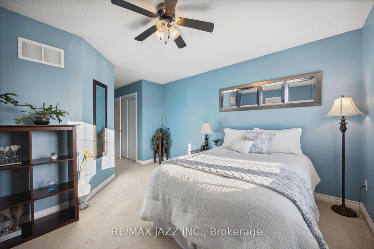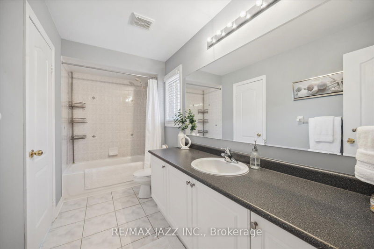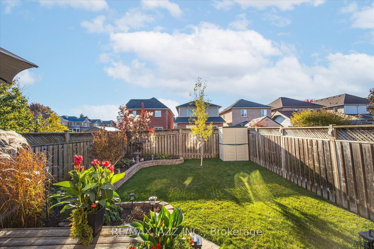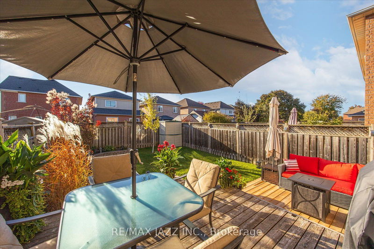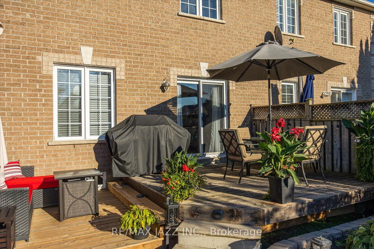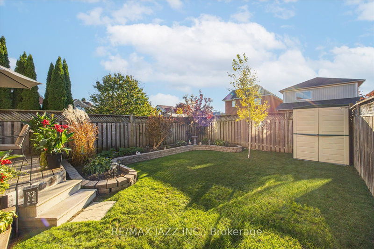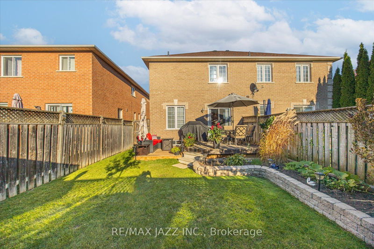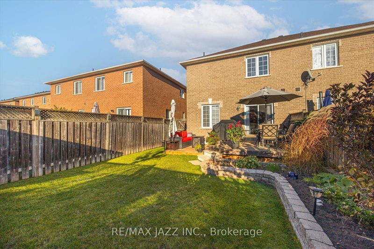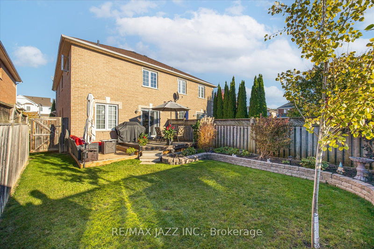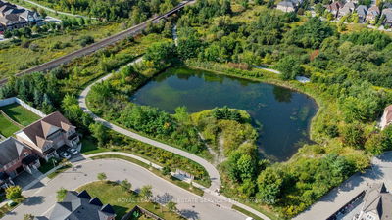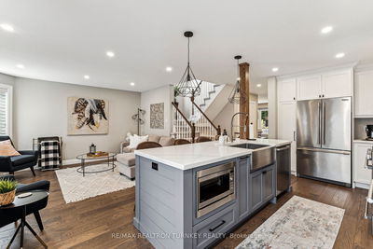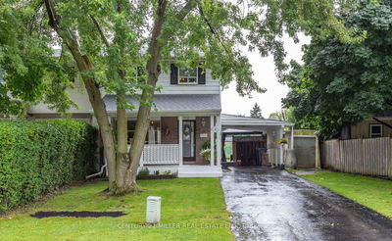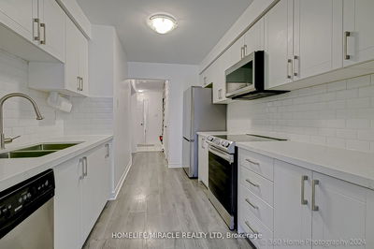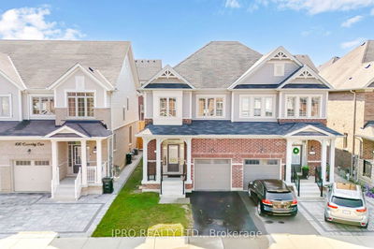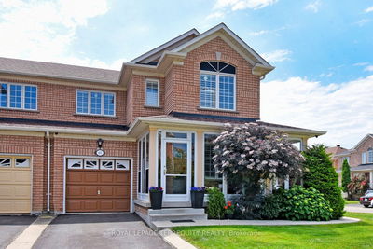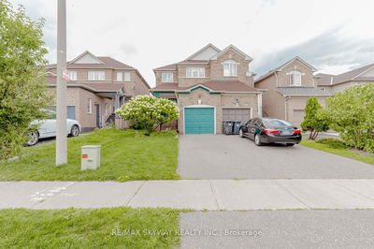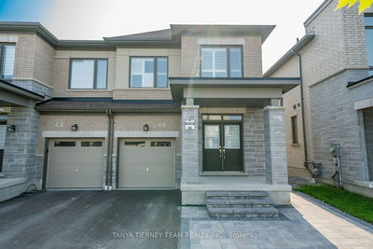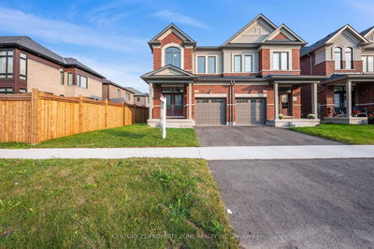Located in the high-demand Williamsburg area, this meticulously cared-for 3-bedroom, 3-bathroom semi-detached home is a must-see. With 1,800 square feet of living space, this property offers an open-concept layout thats perfect for modern living. The bright and spacious main floor is ideal for entertaining. Featuring convenient main floor laundry with direct access to the garage. The home is tastefully designed with neutral decor throughout, making it move-in ready and appealing to a wide range of buyers. Each of the large bedrooms comes with its own ensuite bathroom, providing both privacy and comfort for every member of the household. The fully fenced backyard is a generous size, offering plenty of space for outdoor relaxation or family gatherings. The pride of ownership is evident throughout, as the home has been lovingly maintained and shows exceptionally well. In addition, the unspoiled basement provides a blank canvas for future expansion, whether you're looking to add a recreation room, home office, or additional bedrooms. For commuters, the home offers easy access to Highway 412, providing quick connectivity to major routes and making daily travel more convenient.This property is perfectly situated within walking distance to five top-rated schools and the popular Million Dollar Park, making it an ideal location for families. Don't miss the opportunity to see this beautiful home and experience everything Williamsburg living has to offer.
详情
- 上市时间: Tuesday, October 22, 2024
- 3D看房: View Virtual Tour for 4 Davidson Street
- 城市: Whitby
- 社区: Williamsburg
- 交叉路口: Country Lane And Taunton
- 详细地址: 4 Davidson Street, Whitby, L1P 1V7, Ontario, Canada
- 家庭房: Gas Fireplace, Combined W/Living, W/O To Deck
- 客厅: Open Concept
- 厨房: Ceramic Floor, Ceramic Back Splash
- 挂盘公司: Re/Max Jazz Inc. - Disclaimer: The information contained in this listing has not been verified by Re/Max Jazz Inc. and should be verified by the buyer.

