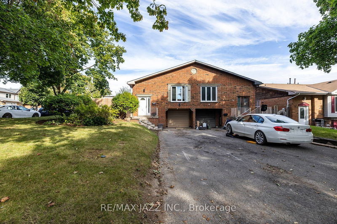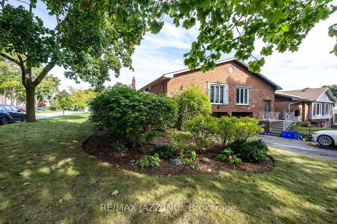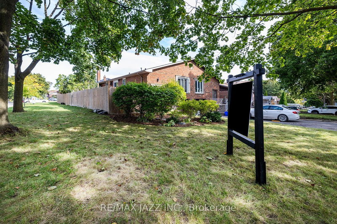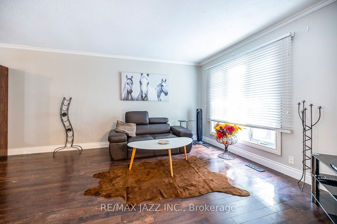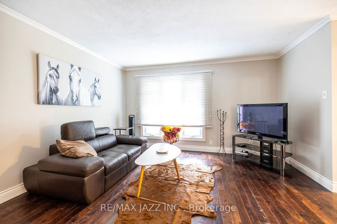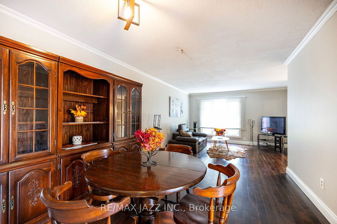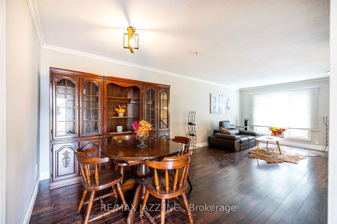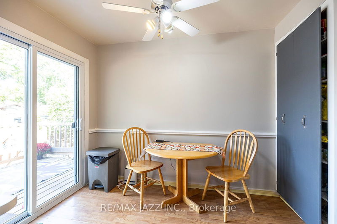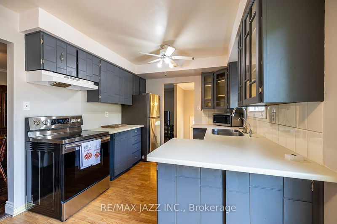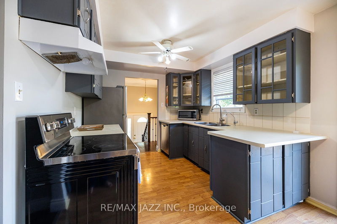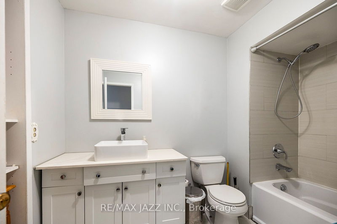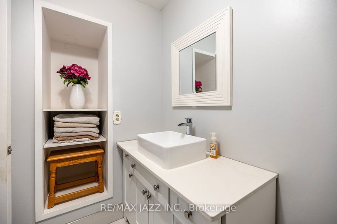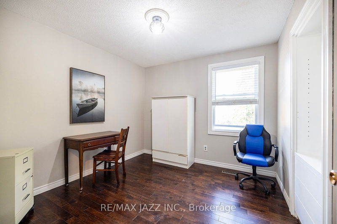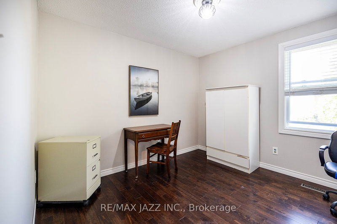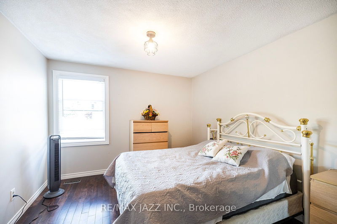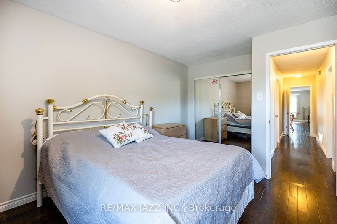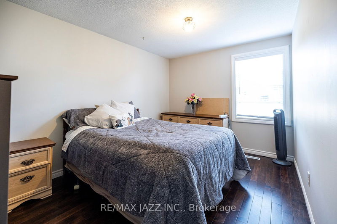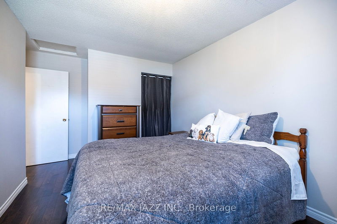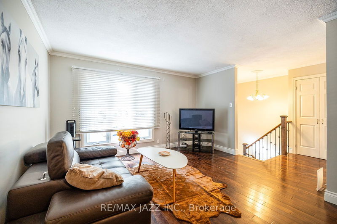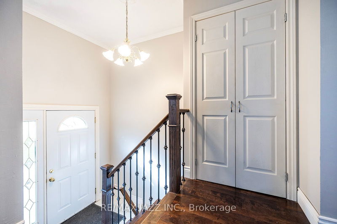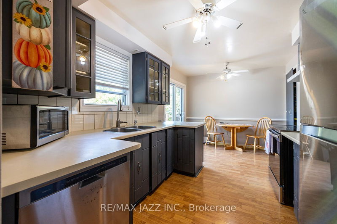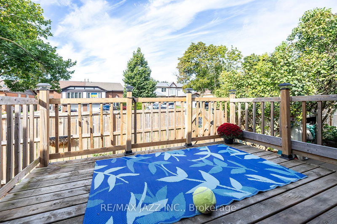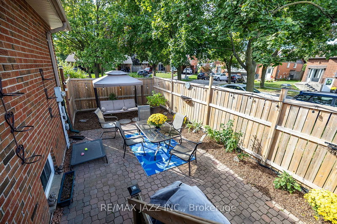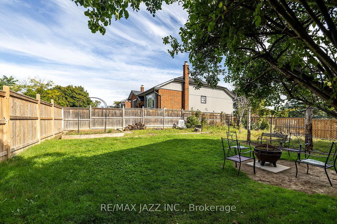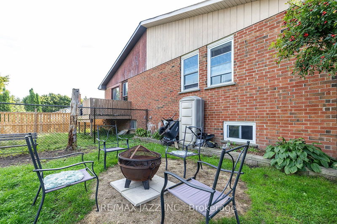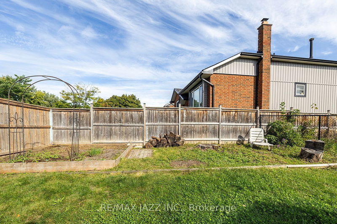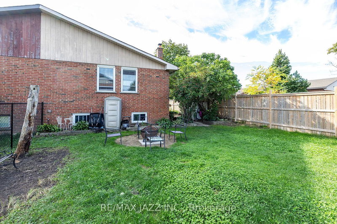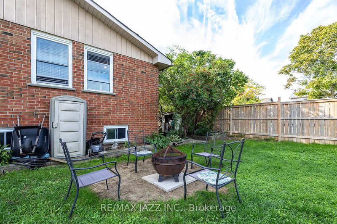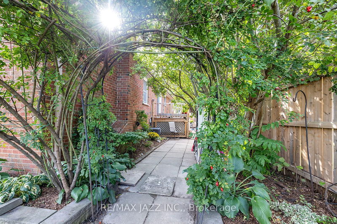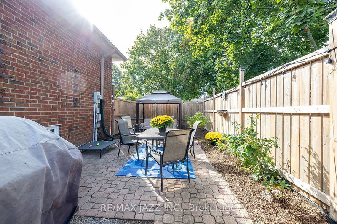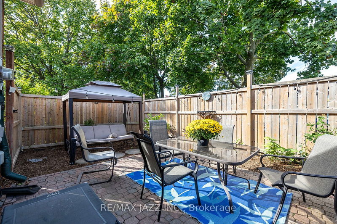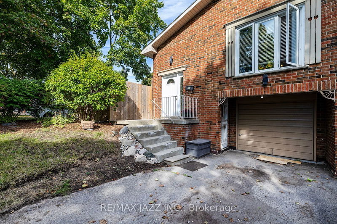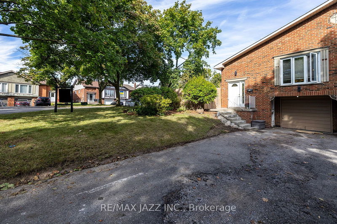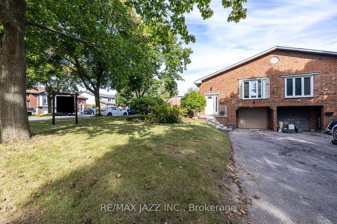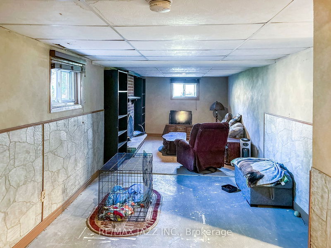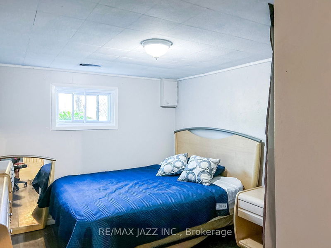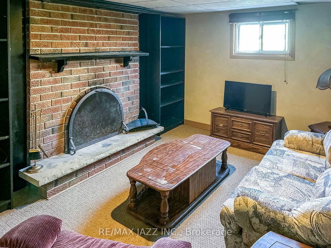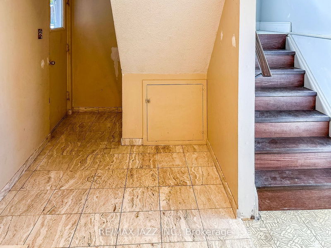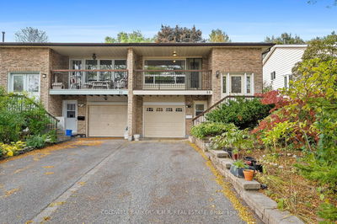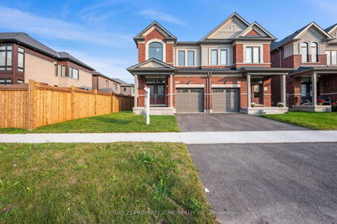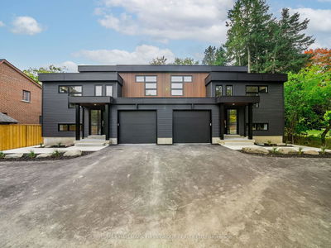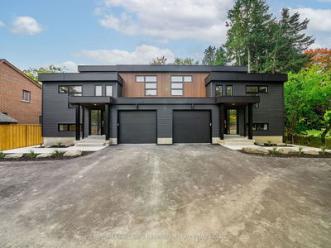Welcome to 47 Muir Crescent and Discover the Opportunity within this 3 Bedroom + 2 Bathroom Semi-Detached Raised-Bungalow with a single car garage, that features separate and direct access to the Lower Level. The Basement is partially finished and features a bedroom and bathroom + Rec Room. This Home is ideally situated on a lovely corner lot, on a very quiet crescent. There is a fully fenced side yard + backyard and mature trees. You will find this home in the much sought-after Lynde Creek Community of Whitby, which also happens to be a very family friendly neighbourhood - 3 minute walk to Guthrie Park & Colonel J.E. Farewell Public School. 12 minutes to Donald A. Wilson Secondary School. This HOME is in search of the perfect buyer looking to put their own personal touch on it and discover its full potential. 5 minute drive to Downtown Whitby and 10 minutes from Whitby GO Train Station, Highway 401 and 412. *no garage door opener.
详情
- 上市时间: Thursday, September 26, 2024
- 3D看房: View Virtual Tour for 47 Muir Crescent
- 城市: Whitby
- 社区: Lynde Creek
- 详细地址: 47 Muir Crescent, Whitby, L1P 1B5, Ontario, Canada
- 厨房: Laminate
- 客厅: Hardwood Floor, O/Looks Frontyard, Crown Moulding
- 挂盘公司: Re/Max Jazz Inc. - Disclaimer: The information contained in this listing has not been verified by Re/Max Jazz Inc. and should be verified by the buyer.

