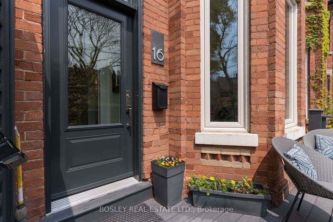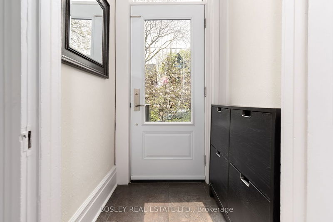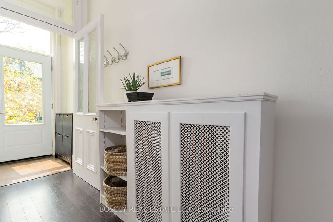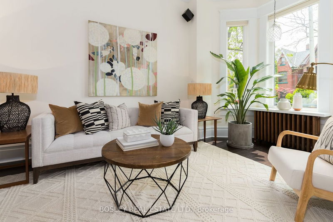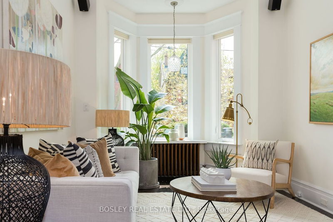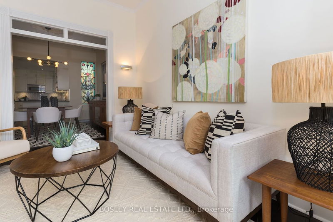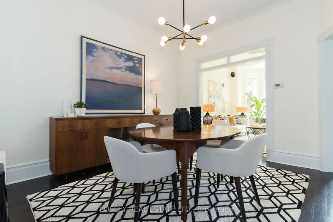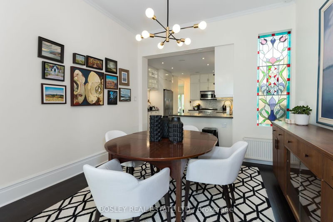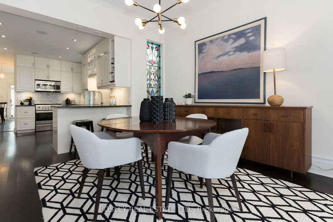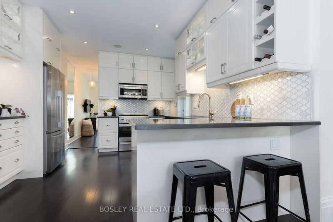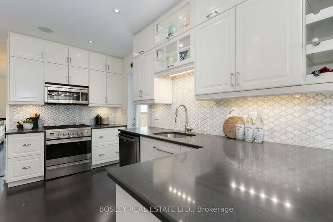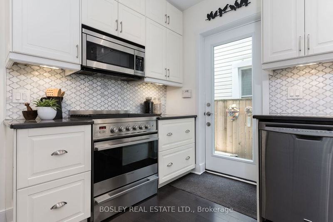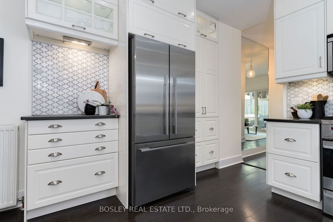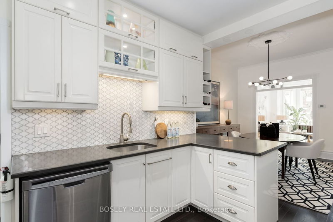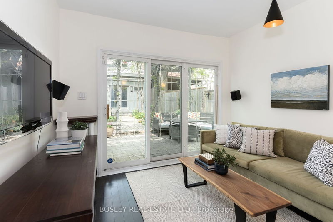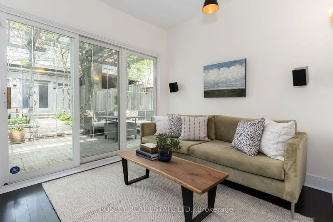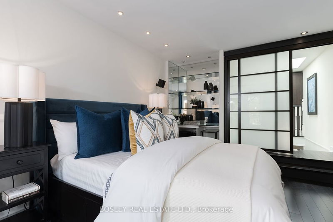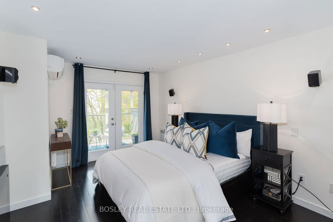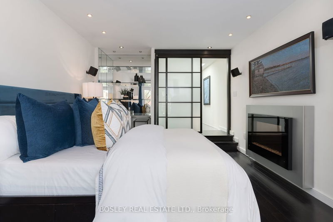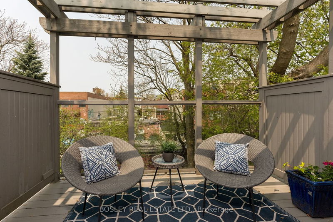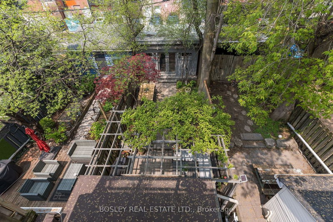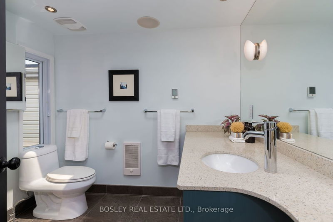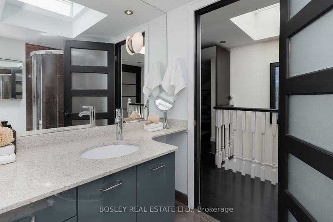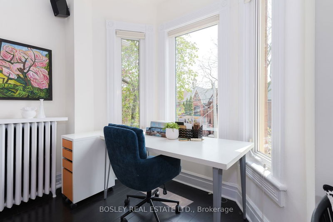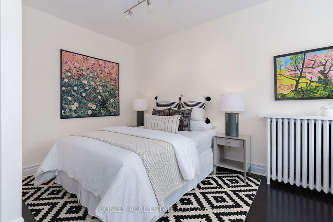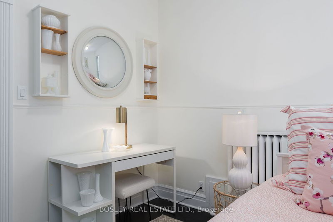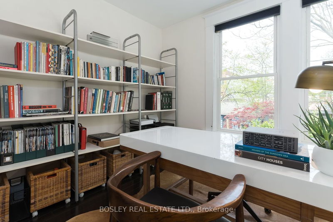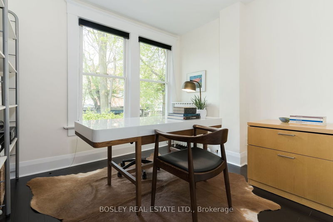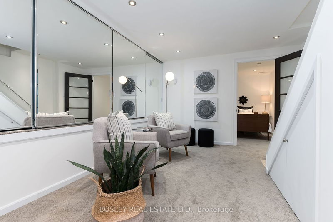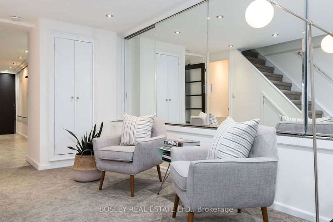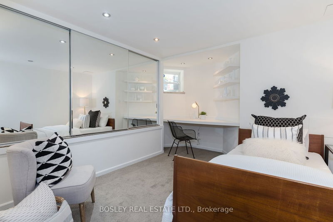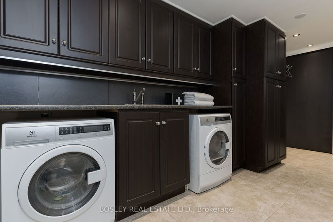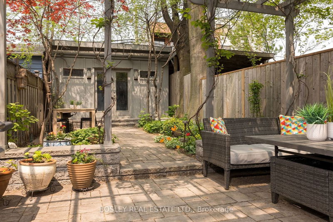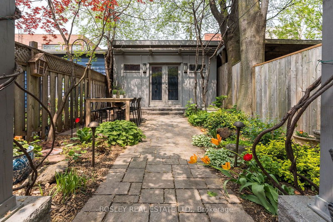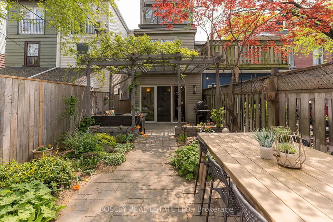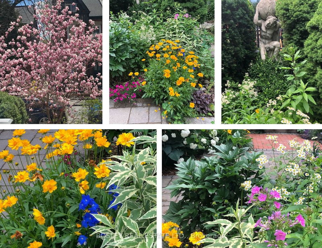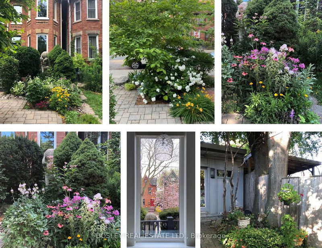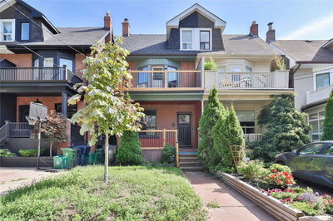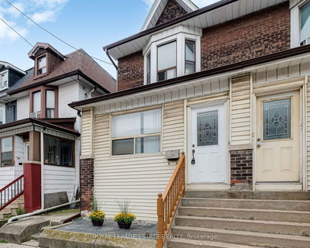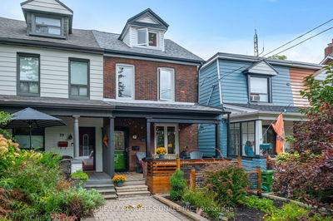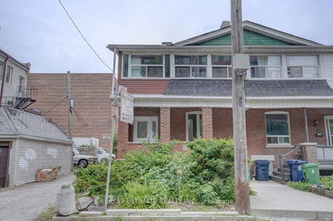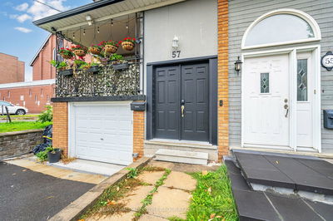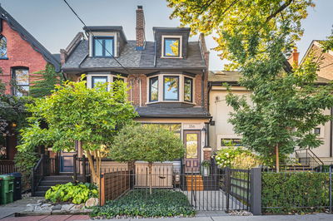You Must See This Renovated Victorian Beauty Located In The Highly Desirable South Riverdale Neighbourhood, Complete With A Detached 1-Car Garage. The Home Seamlessly Blends Modern Design With The Original Architectural Features, Providing A Unique And Stylish Living Space. With 4 Bedrooms And 4 Bathrooms, The House Offers Plenty Of Room For Families Or Those Who Love To Entertain. The Main Floor Includes Large Principal Rooms With Just Under 10' Ceilings, A Family Room With A Walk-Out To The Professionally Landscaped Backyard Oasis, And A Modern Kitchen Featuring Quartz Counters And Stainless-Steel Appliances. The Third Floor Is Dedicated To The Principal Bedroom Retreat, Complete With A Private Balcony, A 3-Piece Ensuite With In-Floor Heating, & A Dressing Area. Additionally, The Spacious Basement Features7.5' Ceilings, In-Floor Heating Throughout, Ample Storage Space, & A Large Laundry Room With Plenty Of Cupboards. Don't Miss Out On The Opportunity To Make This Stunning Home Yours!
详情
- 上市时间: Wednesday, May 10, 2023
- 3D看房: View Virtual Tour for 16 First Avenue
- 城市: Toronto
- 社区: South Riverdale
- 交叉路口: Broadview And Gerrard
- 详细地址: 16 First Avenue, Toronto, M4M 4W8, Ontario, Canada
- 客厅: Hardwood Floor, Bay Window, O/Looks Frontyard
- 厨房: Hardwood Floor, Stainless Steel Appl, Renovated
- 家庭房: Hardwood Floor, W/O To Yard
- 挂盘公司: Bosley Real Estate Ltd. - Disclaimer: The information contained in this listing has not been verified by Bosley Real Estate Ltd. and should be verified by the buyer.


