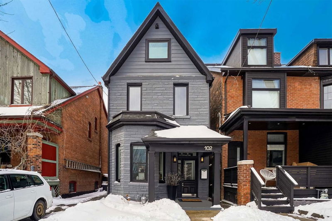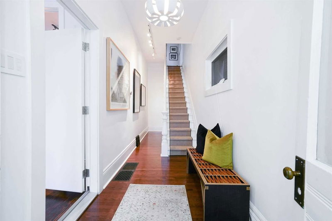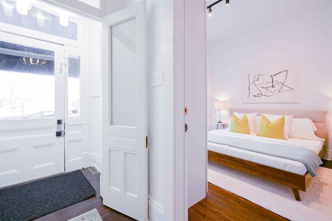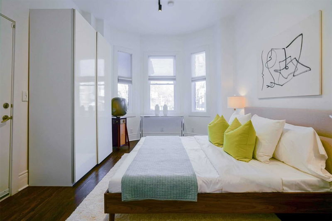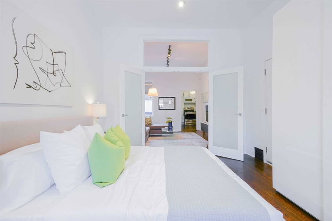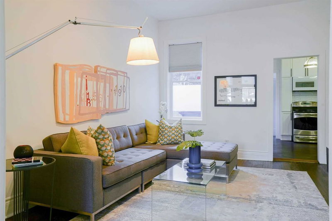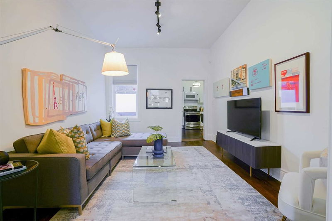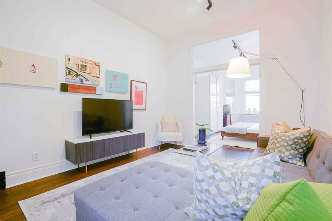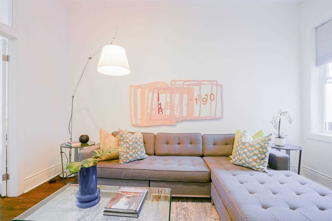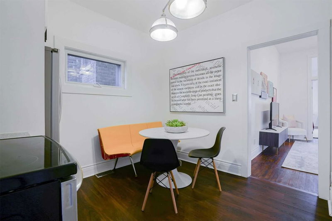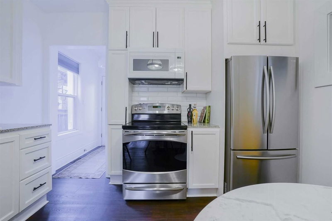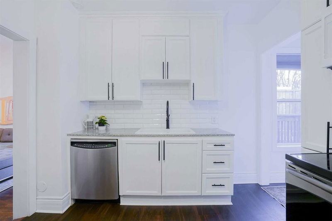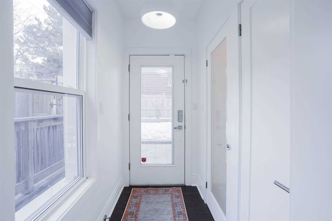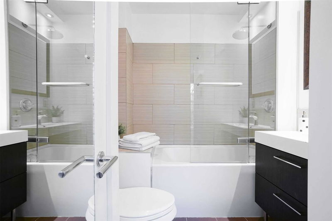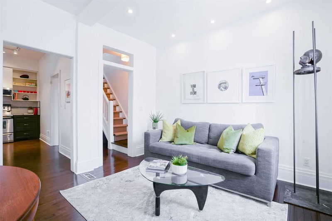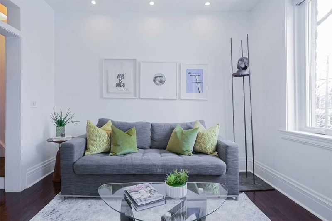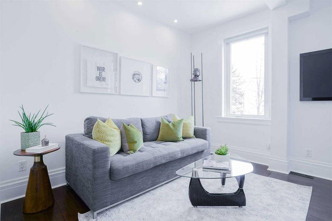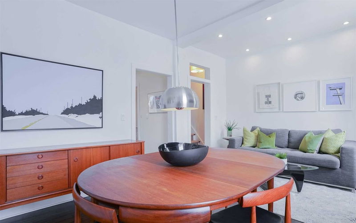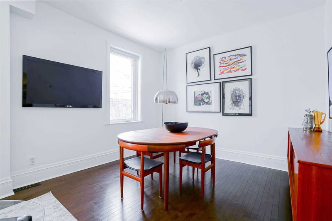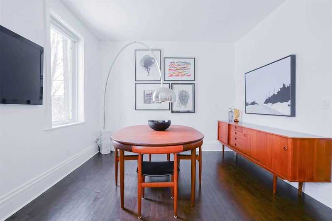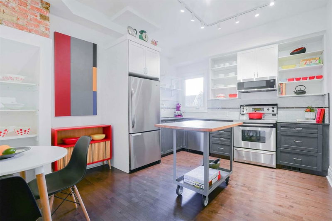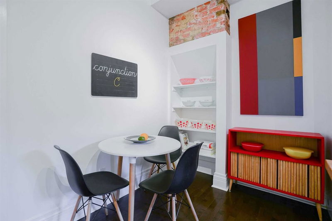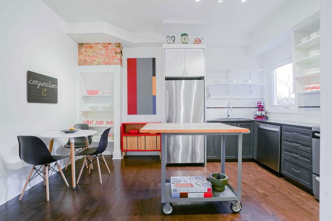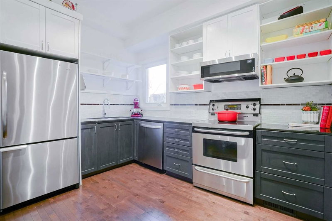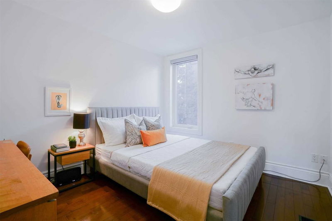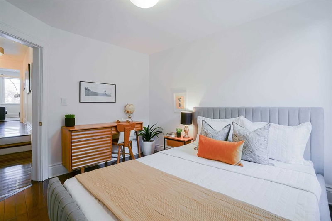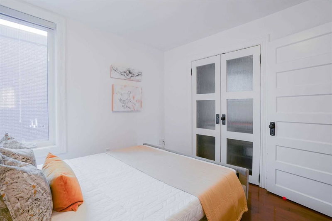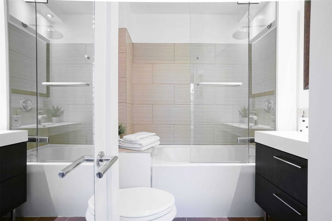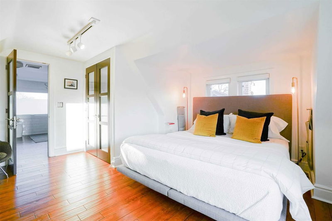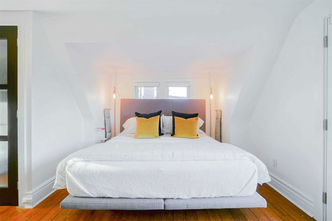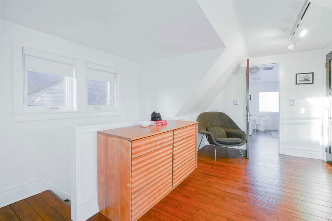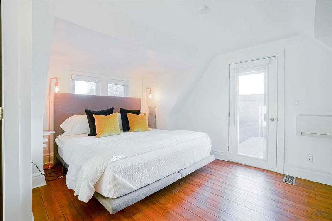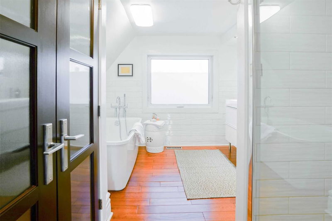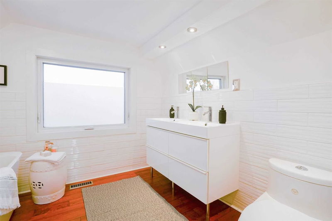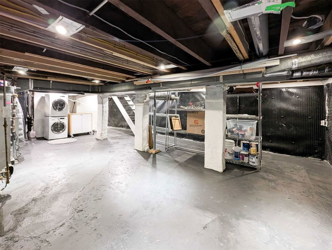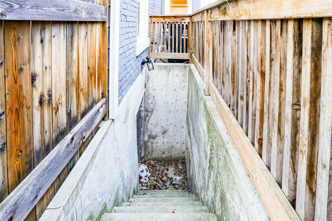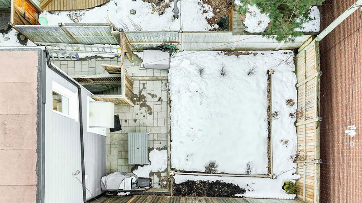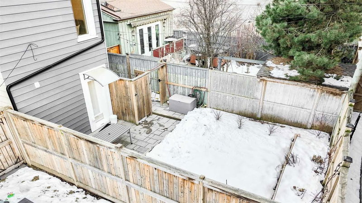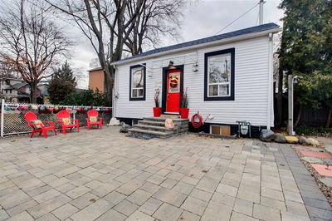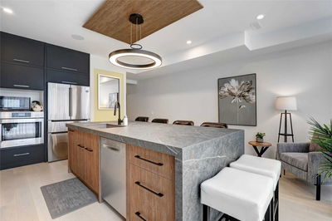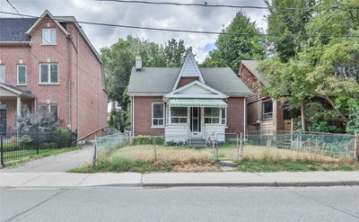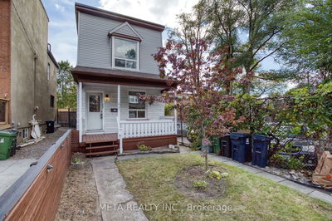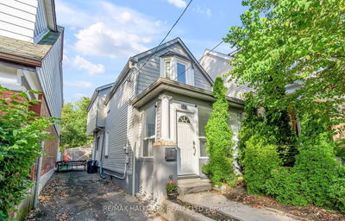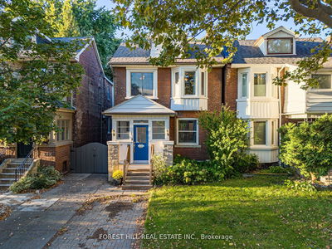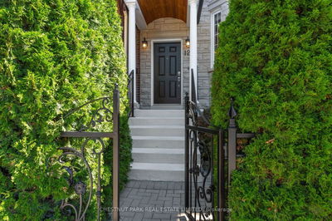Prime Leslieville 2.5 Storey Detached! The Perfect Home In Coveted Leslieville School District Nestled Between Dundas & Queen St E On A Tree-Lined Street. Light-Filled With Three Generous Floors Of Living Space. Currently Set-Up As Two-Family Home That Easily Converts Back To Single Family. Spacious Main Floor Features Large 1-Bedroom With An Abundance Of Natural Light That Comfortably Accommodates A King Bed. Renovated Eat-In Kitchen Boasts Stainless Steel Appliances & Walk-Out To Private Garden. 2nd & 3rd Floor Unit Comprised Of 2 Bedrooms & 2 Baths. Generous Living & Dining Includes Large Picture Windows. Renovated Eat-In Kitchen. Primary Bedroom Contains Ensuite And Ample Closet Space. Thoughtful Contemporary Renovation Combined With Traditional Elements. Lower Level Has Separate Walk-Out & Laundry Room-Basement Apartment Potential. Endless Possibilities With This Fabulous Detached Home. Walk To Transit & Enjoy The Trendy Shops & Best Restaurants Of Queen St E.
详情
- 上市时间: Tuesday, March 14, 2023
- 3D看房: View Virtual Tour for 102 Curzon Street
- 城市: Toronto
- 社区: South Riverdale
- 交叉路口: Queen And Jones
- 客厅: Window, Double Doors, Hardwood Floor
- 厨房: Eat-In Kitchen, W/O To Yard, 4 Pc Bath
- 客厅: Pot Lights, Window, Hardwood Floor
- 厨房: Eat-In Kitchen, Family Size Kitchen, Hardwood Floor
- 挂盘公司: Re/Max Hallmark Realty Ltd., Brokerage - Disclaimer: The information contained in this listing has not been verified by Re/Max Hallmark Realty Ltd., Brokerage and should be verified by the buyer.

