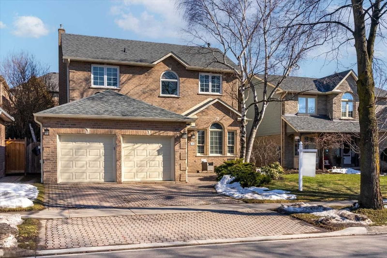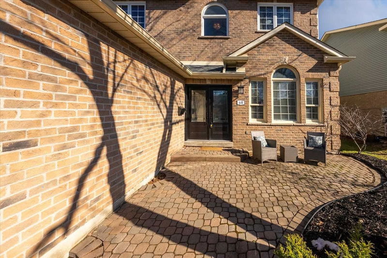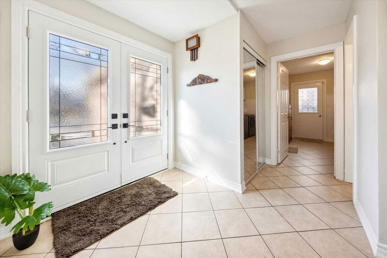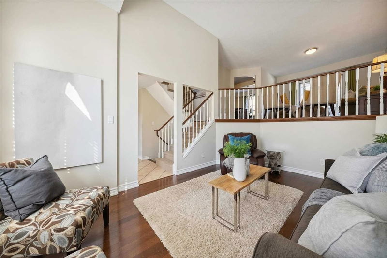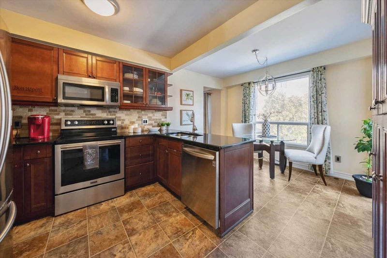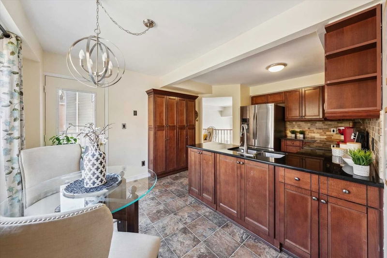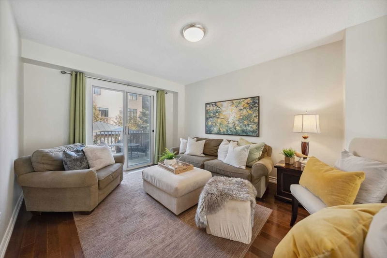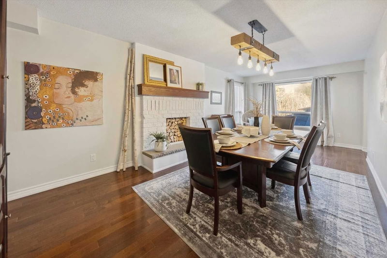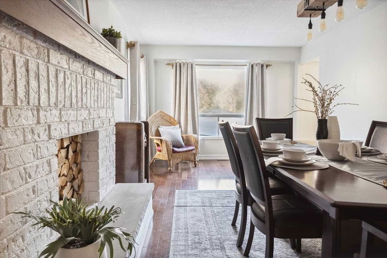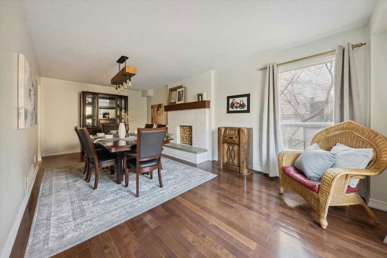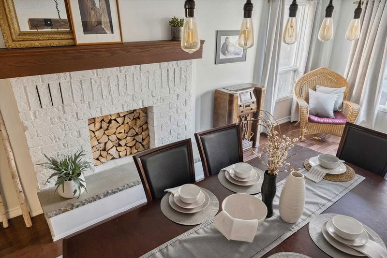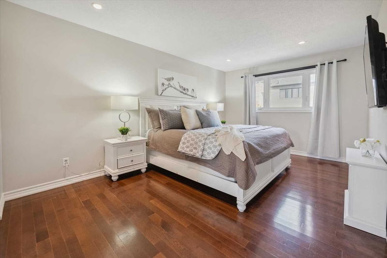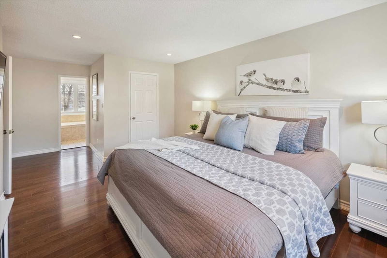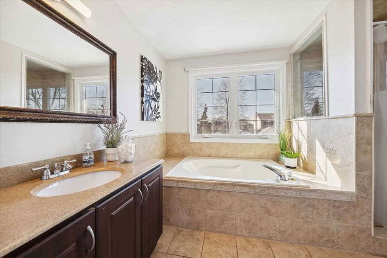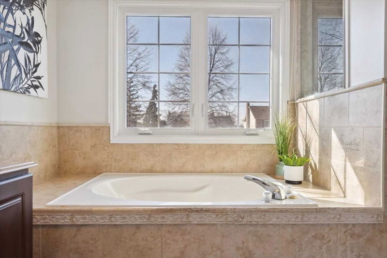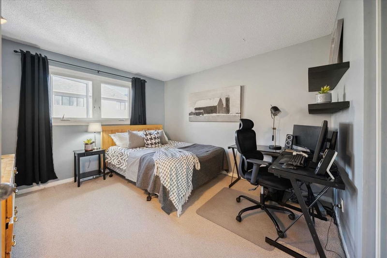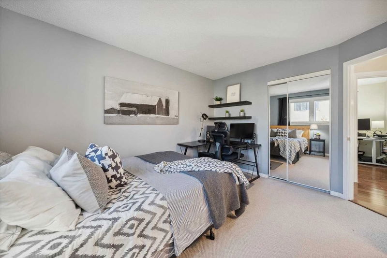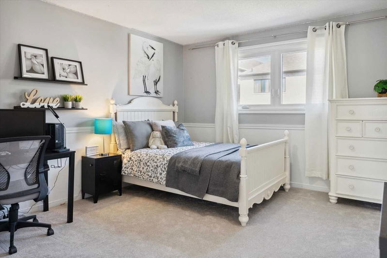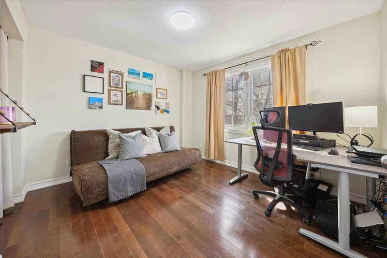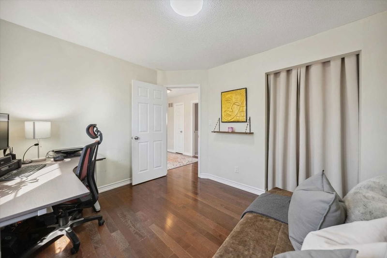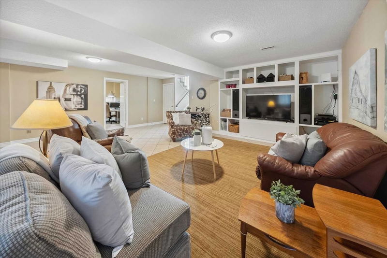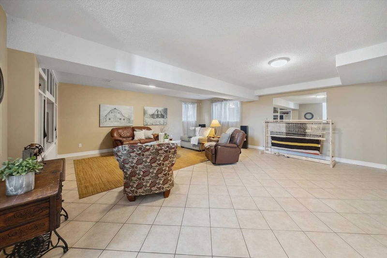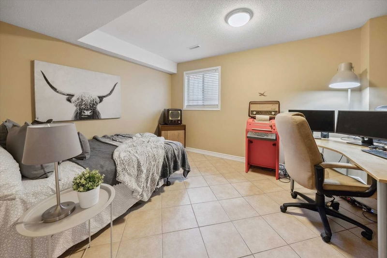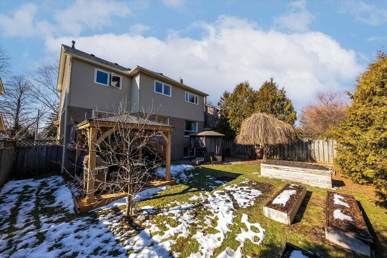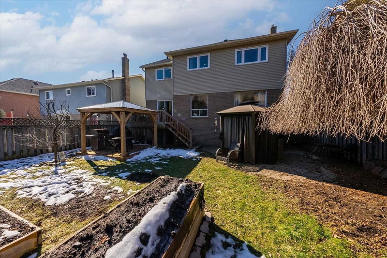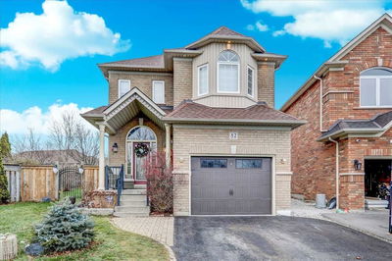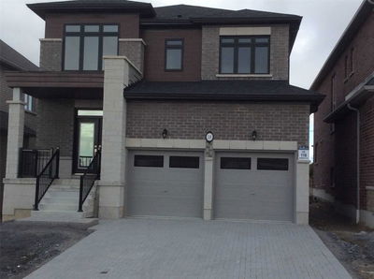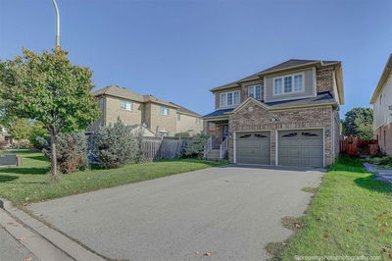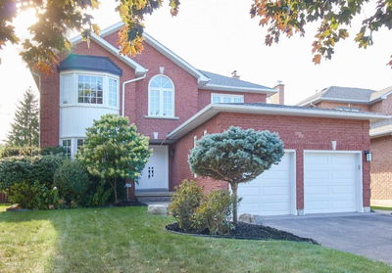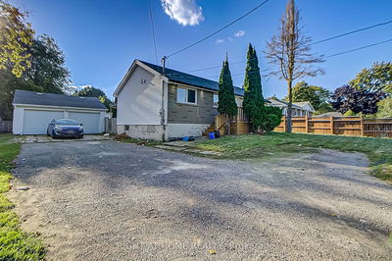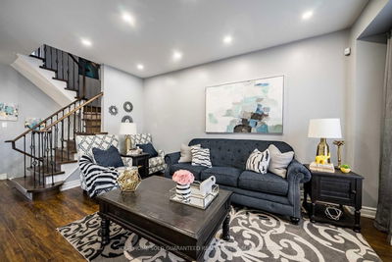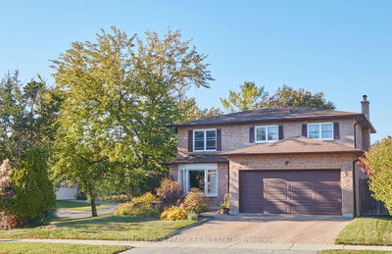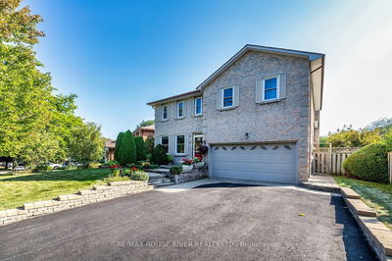Welcome To 68 Flint Cres Nestled In One Of Whitby's Most Sought After Neighbourhoods - Rolling Acres! This Beautiful Brick Backsplit Home Boasts A Sunlit Main Floor Layout. Living Room With High Ceilings, Large Windows & Hardwood Floor! Upper Level Offers A Spacious Eat-In Kitchen Overlooking The Backyard With Walk-Out To Deck, Formal Dining Rm And Living Room With Walk-Out To Back Yard! Bonus Points For Main Floor Laundry With Access To The Garage! Primary Bedroom Offers Airy Layout With W/I Closet + 4 Pc Ensuite And Sizable Secondary Bedrooms! Basement With Spacious Rec Room, Great For Movie Nights Or A Quiet Place To Work And An Additional Bedroom! Imagine Yourself In The Backyard Having A Barbecue With Friends And Family - Perfect Outdoor Space To Gather!
详情
- 上市时间: Wednesday, February 15, 2023
- 3D看房: View Virtual Tour for 68 Flint Crescent
- 城市: Whitby
- 社区: Rolling Acres
- 交叉路口: Anderson & Rossland
- 详细地址: 68 Flint Crescent, Whitby, L1R 1J8, Ontario, Canada
- 客厅: Hardwood Floor, W/O To Deck, O/Looks Backyard
- 厨房: Ceramic Floor, Granite Counter, Eat-In Kitchen
- 家庭房: Hardwood Floor, Sunken Room, Large Window
- 挂盘公司: Re/Max Hallmark First Group Realty Ltd., Brokerage - Disclaimer: The information contained in this listing has not been verified by Re/Max Hallmark First Group Realty Ltd., Brokerage and should be verified by the buyer.

